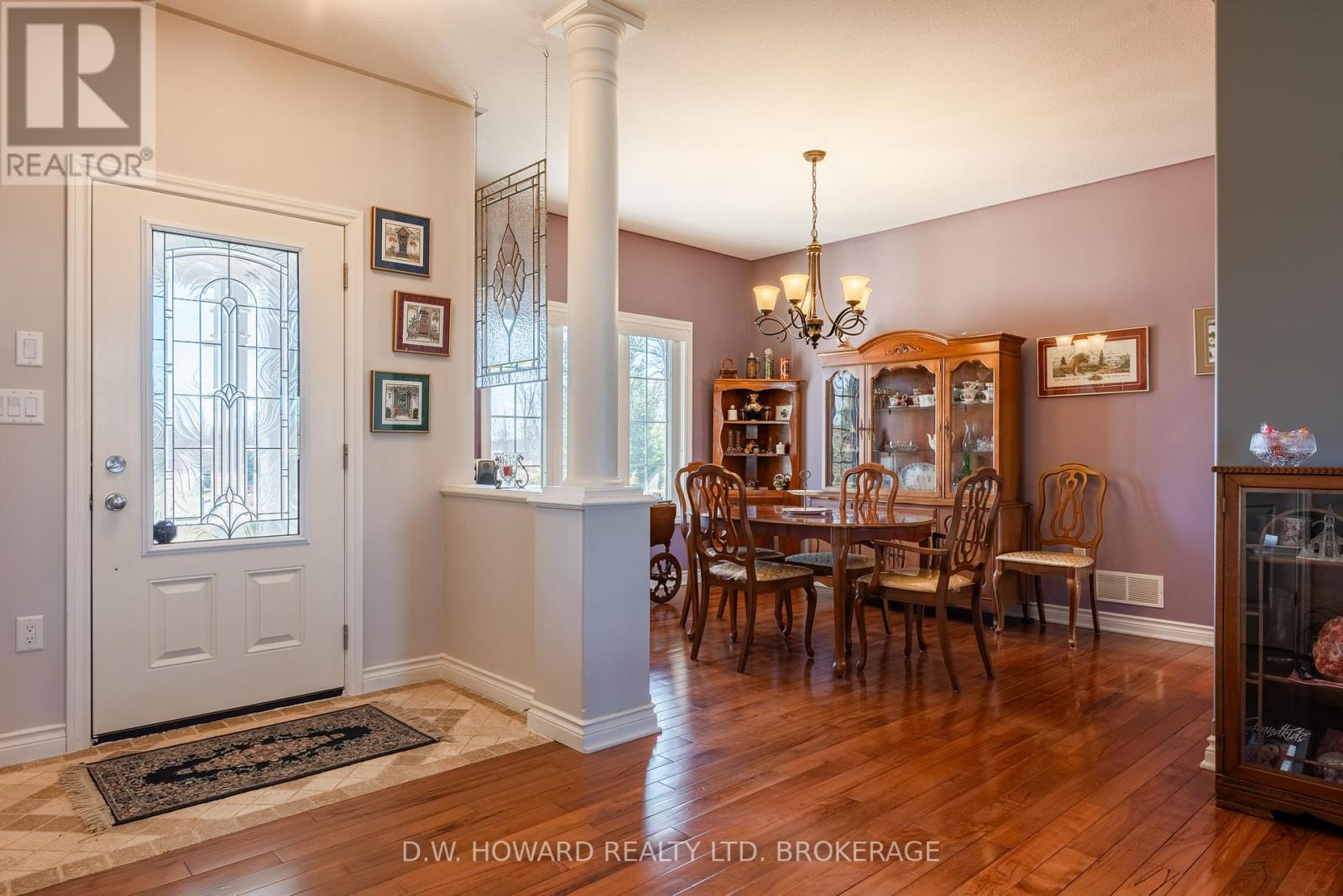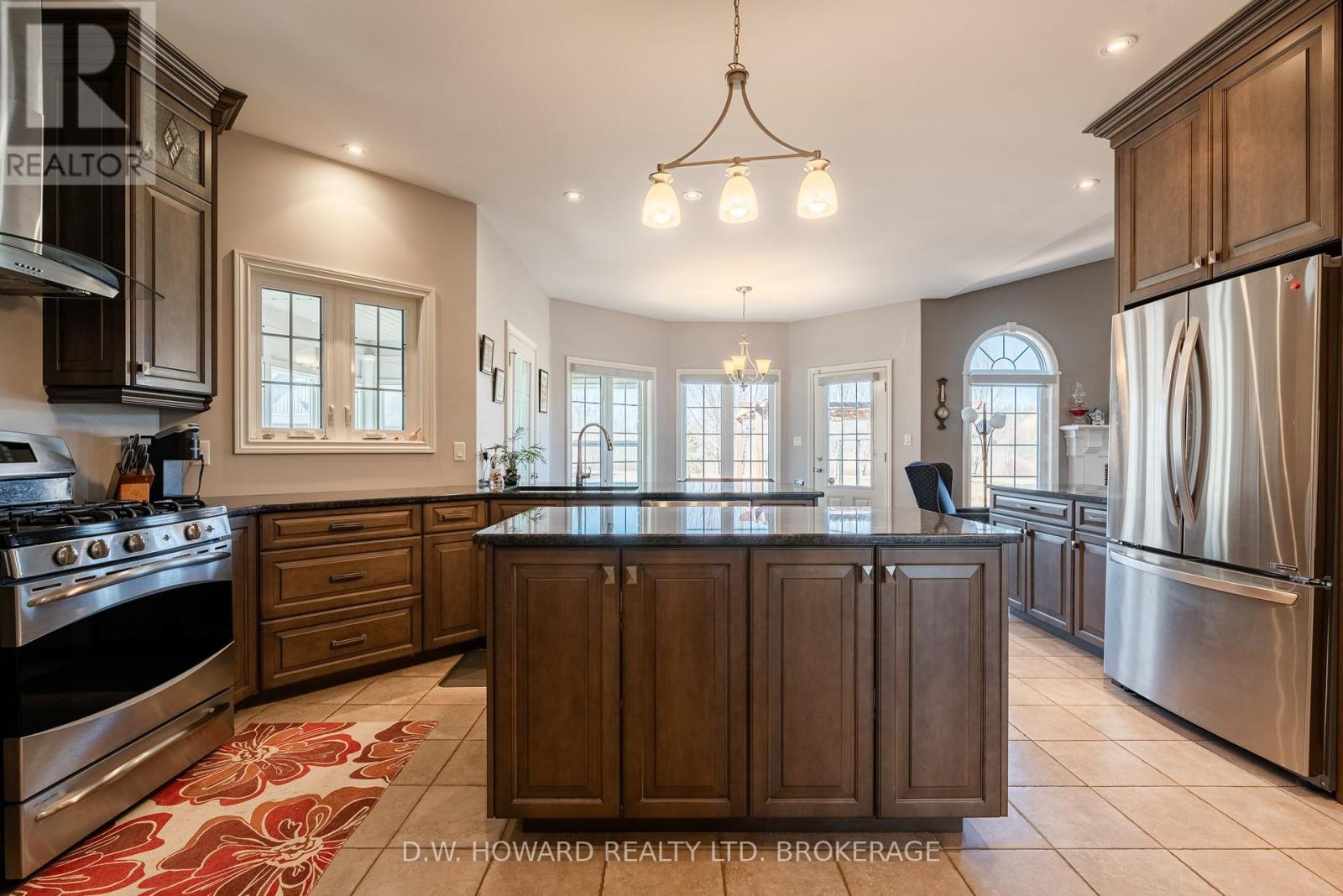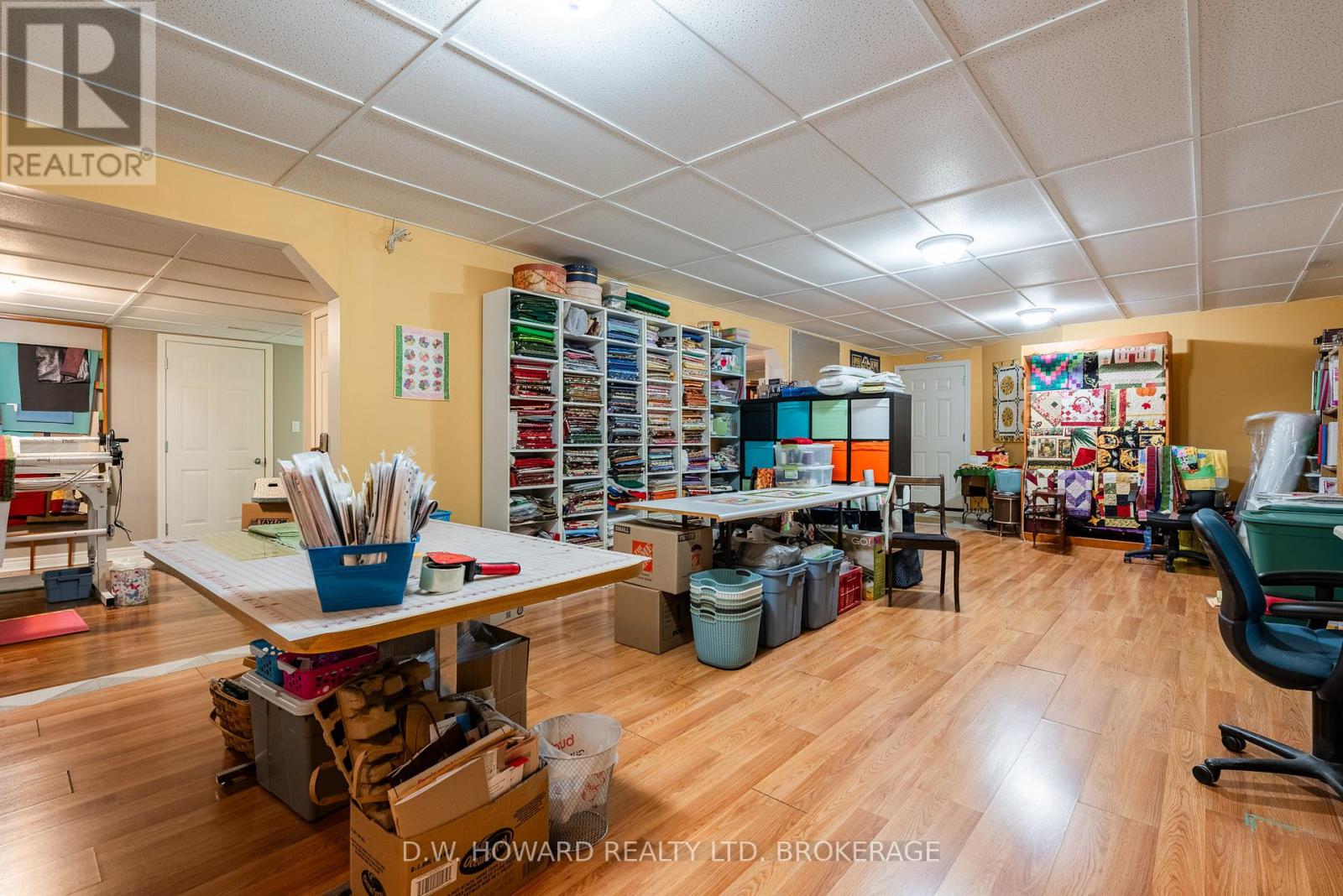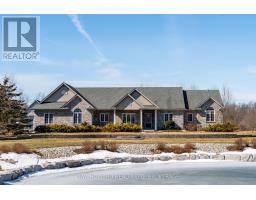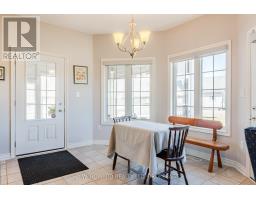4 Bedroom
3 Bathroom
1,500 - 2,000 ft2
Bungalow
Fireplace
Central Air Conditioning
Forced Air
$1,899,999
Welcome to 13853 Montrose Rd. This custom-quality home is being offered for sale for the first time. The gated entrance and beautiful pond provide a stunning introduction to your country retreat. This bungalow features soaring ceilings and a gas fireplace that overlooks a private backyard. The spacious kitchen includes a breakfast area and a formal dining room, making it perfect for entertaining. The finished family room and craft area in the basement have a convenient walk-out leading to the garage. The detached heated shop is sure to impress, with three doors and extra height to accommodate a car lift if desired. Centrally located, this property offers an easy commute as an added benefit. Come take a peek! (id:47351)
Property Details
|
MLS® Number
|
X12019665 |
|
Property Type
|
Single Family |
|
Community Name
|
225 - Schisler |
|
Parking Space Total
|
14 |
|
Structure
|
Deck, Workshop |
Building
|
Bathroom Total
|
3 |
|
Bedrooms Above Ground
|
4 |
|
Bedrooms Total
|
4 |
|
Amenities
|
Fireplace(s) |
|
Architectural Style
|
Bungalow |
|
Basement Development
|
Finished |
|
Basement Type
|
Full (finished) |
|
Construction Style Attachment
|
Detached |
|
Cooling Type
|
Central Air Conditioning |
|
Exterior Finish
|
Stone, Stucco |
|
Fireplace Present
|
Yes |
|
Foundation Type
|
Concrete |
|
Heating Fuel
|
Natural Gas |
|
Heating Type
|
Forced Air |
|
Stories Total
|
1 |
|
Size Interior
|
1,500 - 2,000 Ft2 |
|
Type
|
House |
Parking
Land
|
Acreage
|
No |
|
Sewer
|
Septic System |
|
Size Depth
|
400 Ft |
|
Size Frontage
|
670 Ft |
|
Size Irregular
|
670 X 400 Ft |
|
Size Total Text
|
670 X 400 Ft |
Rooms
| Level |
Type |
Length |
Width |
Dimensions |
|
Basement |
Bathroom |
|
|
Measurements not available |
|
Basement |
Bedroom |
2.74 m |
3.65 m |
2.74 m x 3.65 m |
|
Basement |
Other |
4.87 m |
8.53 m |
4.87 m x 8.53 m |
|
Basement |
Family Room |
6.7 m |
7.62 m |
6.7 m x 7.62 m |
|
Main Level |
Sunroom |
6.7 m |
3.05 m |
6.7 m x 3.05 m |
|
Main Level |
Laundry Room |
2.74 m |
3.05 m |
2.74 m x 3.05 m |
|
Main Level |
Bedroom |
3.96 m |
2.5 m |
3.96 m x 2.5 m |
|
Main Level |
Bedroom |
2.77 m |
3.66 m |
2.77 m x 3.66 m |
|
Main Level |
Bathroom |
|
|
Measurements not available |
|
Main Level |
Living Room |
5.66 m |
4.57 m |
5.66 m x 4.57 m |
|
Main Level |
Kitchen |
7.01 m |
4.87 m |
7.01 m x 4.87 m |
|
Main Level |
Dining Room |
3.65 m |
3.96 m |
3.65 m x 3.96 m |
|
Main Level |
Primary Bedroom |
3.93 m |
3.96 m |
3.93 m x 3.96 m |
https://www.realtor.ca/real-estate/28025462/13853-montrose-road-niagara-falls-225-schisler-225-schisler





