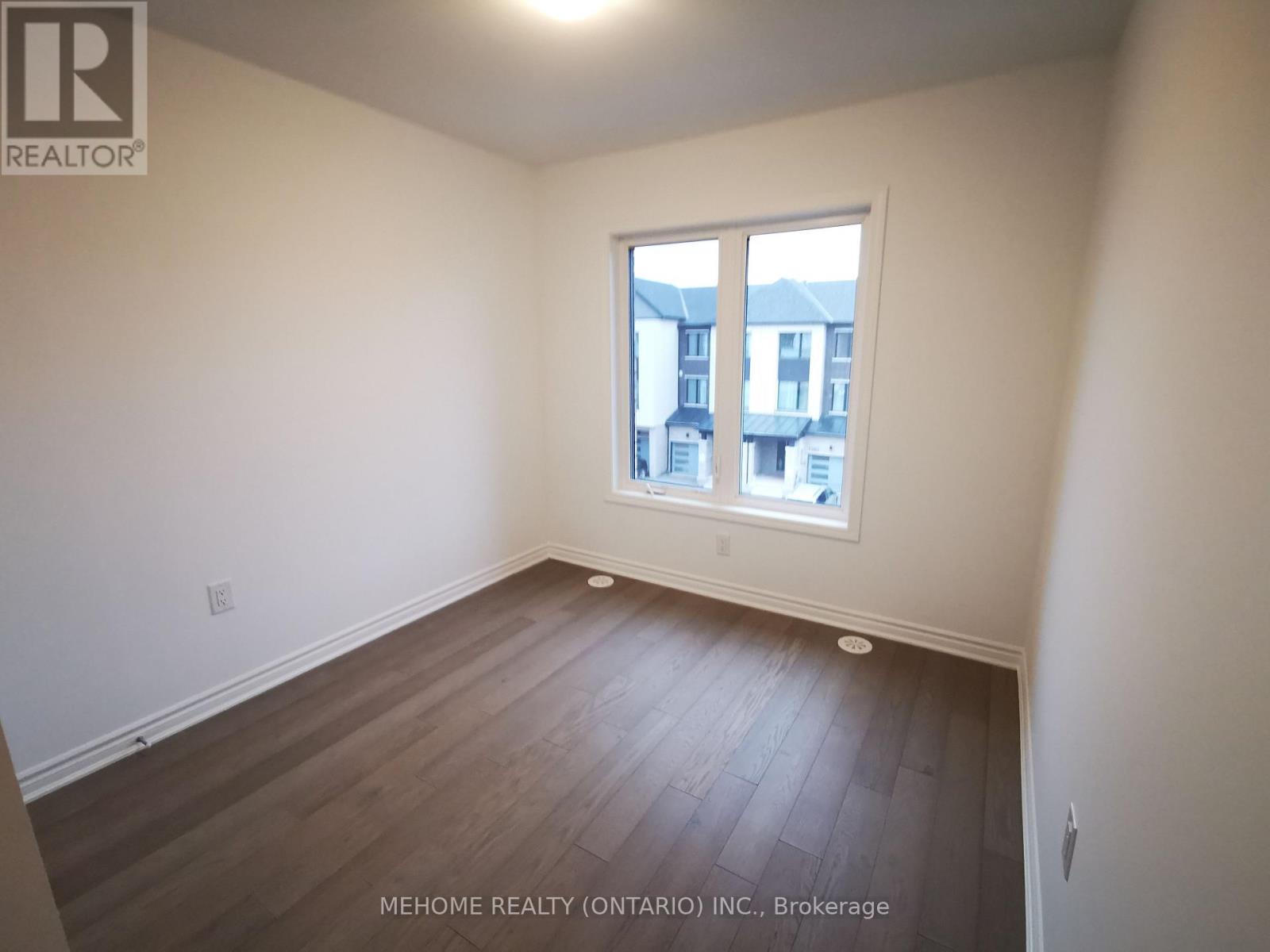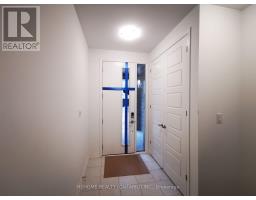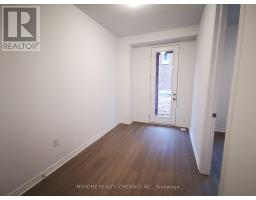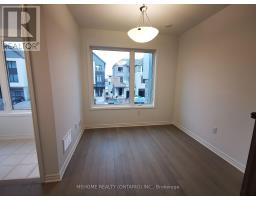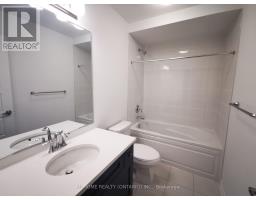4 Bedroom
4 Bathroom
Fireplace
Central Air Conditioning
Forced Air
$3,600 Monthly
Quality Home In Prestigious Rural Oakville Community, 4 Bedrooms+ 4 bathrooms,Hardwood Flooring Through-out, 9 Feet Ceiling on Ground and Second Flr,Modern Kitchen With Quartz Counter top,Huge Central Island, S/S Appliance, Pot Lights, 2 Ensuite Brs on Third(5pc) and Ground Flr(4pc).Next to Oavkille Hospital, close to Hwy,Park,Shoppings & Plazas. (id:47351)
Property Details
|
MLS® Number
|
W11925981 |
|
Property Type
|
Single Family |
|
Community Name
|
Rural Oakville |
|
Parking Space Total
|
2 |
Building
|
Bathroom Total
|
4 |
|
Bedrooms Above Ground
|
4 |
|
Bedrooms Total
|
4 |
|
Appliances
|
Dishwasher, Dryer, Range, Refrigerator, Stove, Washer, Window Coverings |
|
Basement Development
|
Unfinished |
|
Basement Type
|
N/a (unfinished) |
|
Construction Style Attachment
|
Attached |
|
Cooling Type
|
Central Air Conditioning |
|
Exterior Finish
|
Brick, Stone |
|
Fireplace Present
|
Yes |
|
Flooring Type
|
Hardwood |
|
Foundation Type
|
Unknown |
|
Half Bath Total
|
1 |
|
Heating Fuel
|
Natural Gas |
|
Heating Type
|
Forced Air |
|
Stories Total
|
3 |
|
Type
|
Row / Townhouse |
|
Utility Water
|
Municipal Water |
Parking
Land
|
Acreage
|
No |
|
Sewer
|
Sanitary Sewer |
|
Size Depth
|
80 Ft ,9 In |
|
Size Frontage
|
19 Ft ,8 In |
|
Size Irregular
|
19.71 X 80.75 Ft |
|
Size Total Text
|
19.71 X 80.75 Ft |
Rooms
| Level |
Type |
Length |
Width |
Dimensions |
|
Second Level |
Great Room |
5.52 m |
3.72 m |
5.52 m x 3.72 m |
|
Second Level |
Kitchen |
4.45 m |
3.96 m |
4.45 m x 3.96 m |
|
Second Level |
Dining Room |
2.93 m |
2.9 m |
2.93 m x 2.9 m |
|
Third Level |
Primary Bedroom |
3.05 m |
3.84 m |
3.05 m x 3.84 m |
|
Third Level |
Bedroom 2 |
2.93 m |
2.74 m |
2.93 m x 2.74 m |
|
Third Level |
Bedroom 3 |
2.74 m |
2.93 m |
2.74 m x 2.93 m |
|
Ground Level |
Bedroom 4 |
3.47 m |
2.87 m |
3.47 m x 2.87 m |
https://www.realtor.ca/real-estate/27808055/1385-kaniv-street-oakville-rural-oakville
















