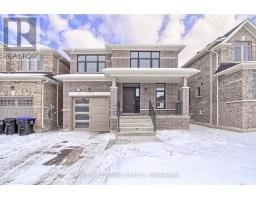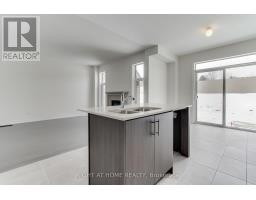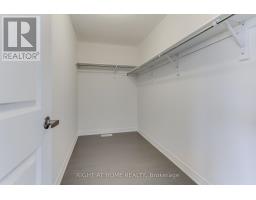3 Bedroom
3 Bathroom
Fireplace
Central Air Conditioning, Ventilation System
Forced Air
$895,000
Step Into Modern Living With This Brand-New Detached Home! Luxury Finishes And Over $60,000 In Upgrades!! Spacious 3 Bedroom, 3 Bathroom. Hardwood Floors Throughout. Open Concept Living Room With Built-In Stone Fireplace. Upgraded Kitchen And Breakfast Area With Walk-Out. Washer/Dryer On Second Floor. Spacious Primary Bedroom With 5-Piece Ensuite And Huge Walk-In Closet. Unobstructed Backyard View. Upgraded Lot Size. Upgraded Brick And Exterior Finishes. Walking Distance To The Lake, Close To Major Plazas, Easy Access To Hwy 400 and much more. Must See Home! (id:47351)
Property Details
|
MLS® Number
|
N11938727 |
|
Property Type
|
Single Family |
|
Community Name
|
Lefroy |
|
Amenities Near By
|
Beach, Park, Place Of Worship |
|
Community Features
|
Community Centre |
|
Features
|
Carpet Free |
|
Parking Space Total
|
2 |
Building
|
Bathroom Total
|
3 |
|
Bedrooms Above Ground
|
3 |
|
Bedrooms Total
|
3 |
|
Appliances
|
Water Heater |
|
Basement Development
|
Unfinished |
|
Basement Type
|
N/a (unfinished) |
|
Construction Style Attachment
|
Detached |
|
Cooling Type
|
Central Air Conditioning, Ventilation System |
|
Exterior Finish
|
Brick |
|
Fireplace Present
|
Yes |
|
Flooring Type
|
Hardwood, Tile |
|
Foundation Type
|
Concrete |
|
Half Bath Total
|
1 |
|
Heating Fuel
|
Natural Gas |
|
Heating Type
|
Forced Air |
|
Stories Total
|
2 |
|
Type
|
House |
|
Utility Water
|
Municipal Water |
Parking
Land
|
Acreage
|
No |
|
Land Amenities
|
Beach, Park, Place Of Worship |
|
Sewer
|
Sanitary Sewer |
|
Size Depth
|
119 Ft |
|
Size Frontage
|
32 Ft |
|
Size Irregular
|
32 X 119 Ft |
|
Size Total Text
|
32 X 119 Ft |
Rooms
| Level |
Type |
Length |
Width |
Dimensions |
|
Second Level |
Primary Bedroom |
3.96 m |
4.39 m |
3.96 m x 4.39 m |
|
Second Level |
Bedroom 2 |
2.59 m |
2.89 m |
2.59 m x 2.89 m |
|
Second Level |
Bedroom 3 |
3.58 m |
3.18 m |
3.58 m x 3.18 m |
|
Main Level |
Living Room |
3.78 m |
4.57 m |
3.78 m x 4.57 m |
|
Main Level |
Kitchen |
3.51 m |
3.35 m |
3.51 m x 3.35 m |
|
Main Level |
Eating Area |
3.51 m |
2.74 m |
3.51 m x 2.74 m |
https://www.realtor.ca/real-estate/27838025/1380-davis-loop-innisfil-lefroy-lefroy














































