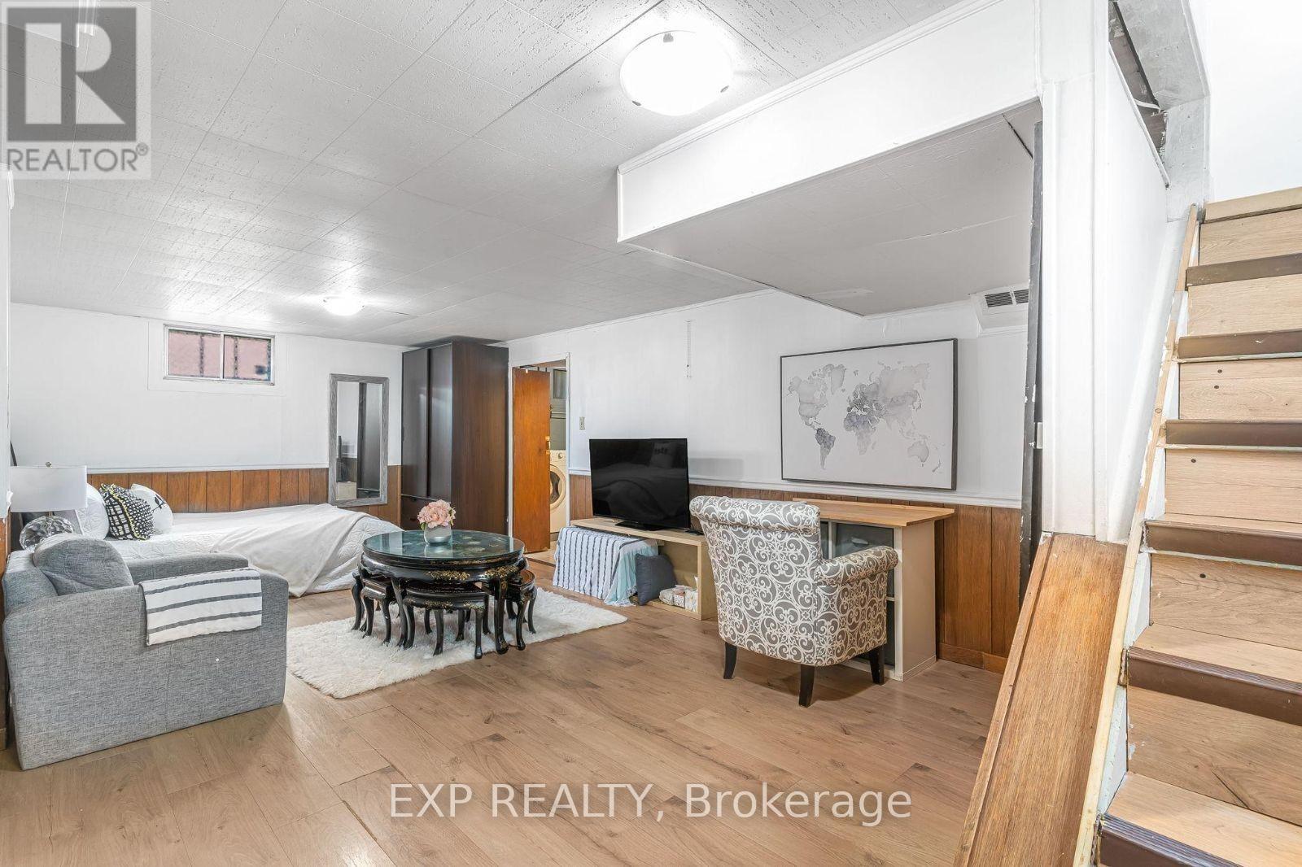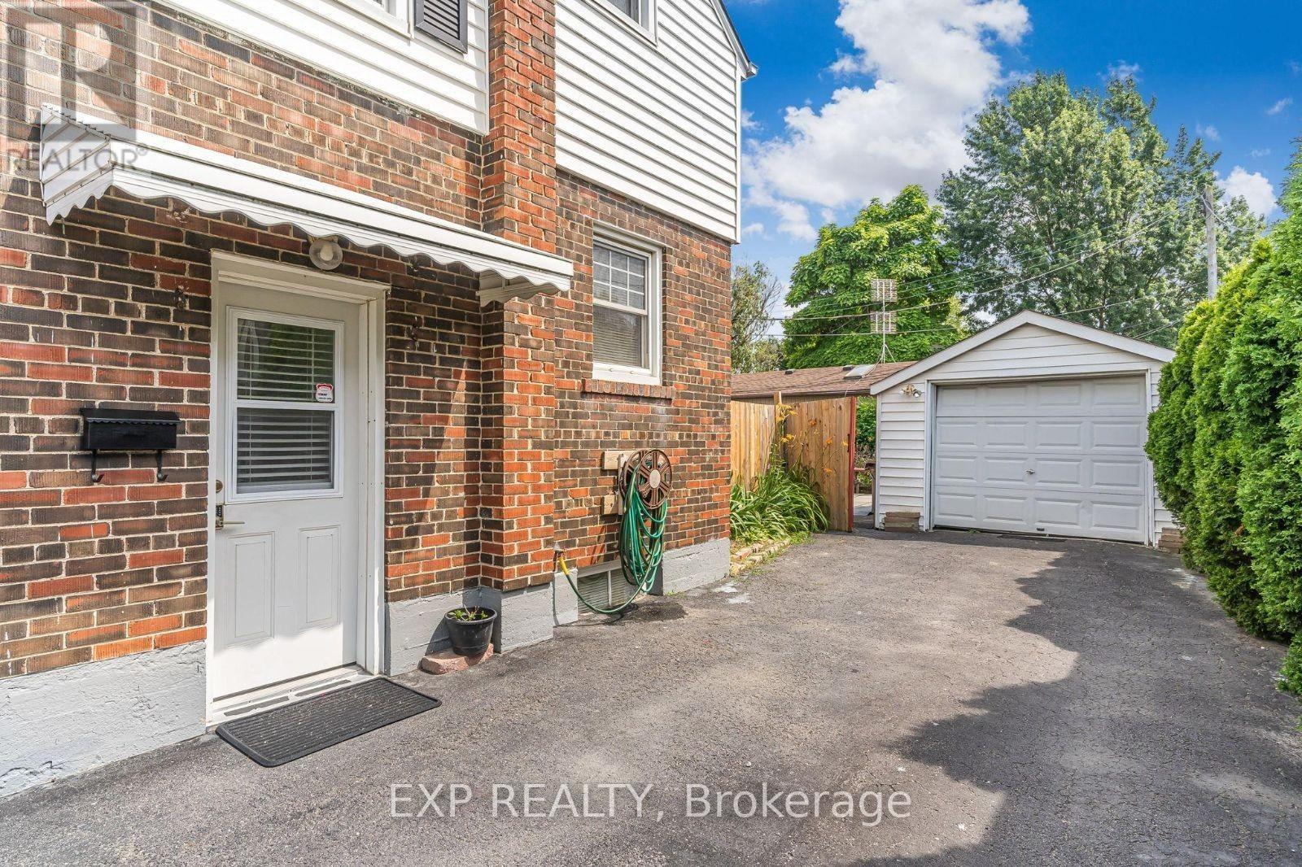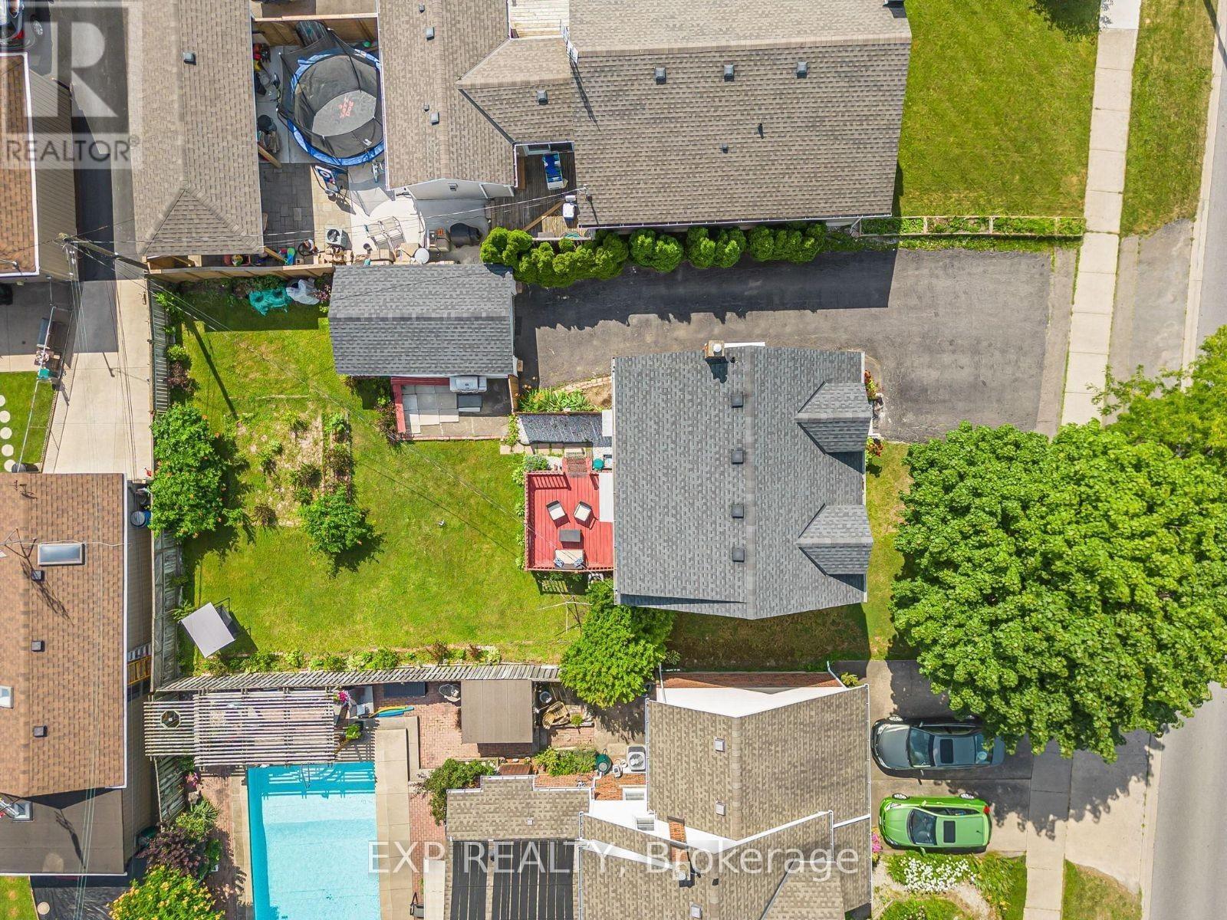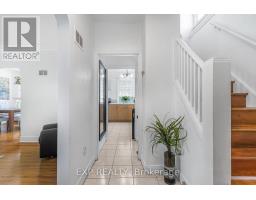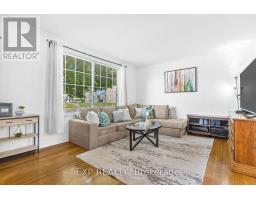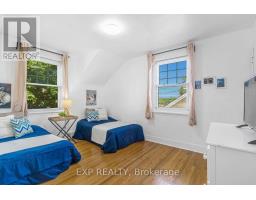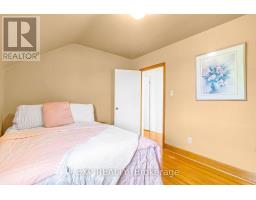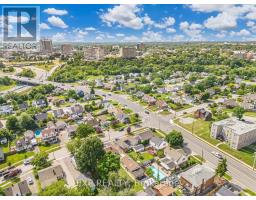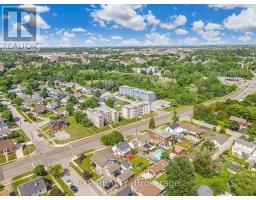4 Bedroom
2 Bathroom
Central Air Conditioning
Forced Air
$599,000
This home offers three generously sized bedrooms, providing natural light and plenty of closet space for comfort. The cozy living room with hardwood floors provides a comfortable space for family gatherings and relaxation. The sunlit dining area is perfect for family meals and entertaining, with a view of the backyard. The well-appointed kitchen features ample cabinet space and modern appliances for easy meal preparation. The charming side entrance offers additional convenience and easy access to the backyard and basement. There is potential for an in-law suite or basement apartment for extended family or rental income. The spacious backyard deck is ideal for outdoor dining, barbecues, and relaxation. The private backyard oasis features a well-manicured lawn perfect for play and relaxation. The updated roof ensures energy efficiency and reduces maintenance costs. The detached garage offers ample storage space for vehicles and belongings. Located seconds away from Highway 406, which connects to the QEW. Close to shopping: Costco, Niagara Outlet Mall, and Pen Center provide easy access to major shopping centers for all your needs. (id:47351)
Property Details
|
MLS® Number
|
X9256251 |
|
Property Type
|
Single Family |
|
AmenitiesNearBy
|
Schools, Public Transit, Place Of Worship, Park |
|
CommunityFeatures
|
School Bus |
|
ParkingSpaceTotal
|
8 |
Building
|
BathroomTotal
|
2 |
|
BedroomsAboveGround
|
3 |
|
BedroomsBelowGround
|
1 |
|
BedroomsTotal
|
4 |
|
BasementDevelopment
|
Finished |
|
BasementFeatures
|
Separate Entrance |
|
BasementType
|
N/a (finished) |
|
ConstructionStyleAttachment
|
Detached |
|
CoolingType
|
Central Air Conditioning |
|
ExteriorFinish
|
Brick, Vinyl Siding |
|
FoundationType
|
Block |
|
HeatingFuel
|
Natural Gas |
|
HeatingType
|
Forced Air |
|
StoriesTotal
|
2 |
|
Type
|
House |
|
UtilityWater
|
Municipal Water |
Parking
Land
|
Acreage
|
No |
|
LandAmenities
|
Schools, Public Transit, Place Of Worship, Park |
|
Sewer
|
Sanitary Sewer |
|
SizeDepth
|
109 Ft |
|
SizeFrontage
|
51 Ft |
|
SizeIrregular
|
51.18 X 109.9 Ft |
|
SizeTotalText
|
51.18 X 109.9 Ft|under 1/2 Acre |
|
ZoningDescription
|
Residential |
Rooms
| Level |
Type |
Length |
Width |
Dimensions |
|
Second Level |
Primary Bedroom |
3.18 m |
3.98 m |
3.18 m x 3.98 m |
|
Second Level |
Bedroom 2 |
3.93 m |
3.12 m |
3.93 m x 3.12 m |
|
Second Level |
Bedroom 3 |
2.84 m |
3.5 m |
2.84 m x 3.5 m |
|
Basement |
Bedroom 4 |
3.75 m |
7.69 m |
3.75 m x 7.69 m |
|
Main Level |
Kitchen |
3.25 m |
3.53 m |
3.25 m x 3.53 m |
|
Main Level |
Dining Room |
3.25 m |
4.06 m |
3.25 m x 4.06 m |
|
Main Level |
Living Room |
3.86 m |
5.13 m |
3.86 m x 5.13 m |
|
Main Level |
Foyer |
2.84 m |
2.45 m |
2.84 m x 2.45 m |
https://www.realtor.ca/real-estate/27296013/138-westchester-crescent-st-catharines















