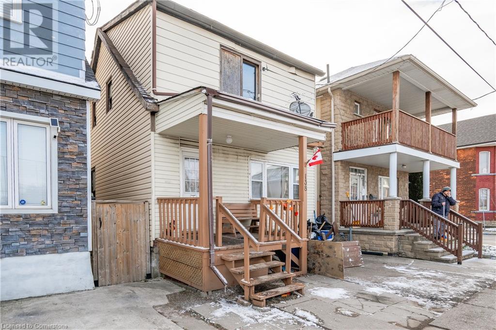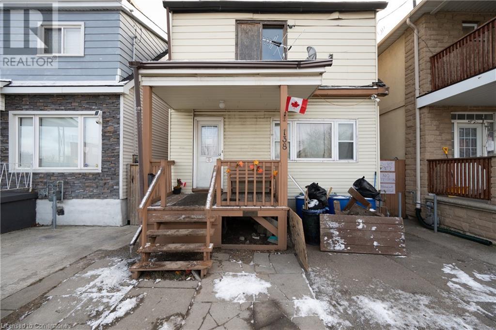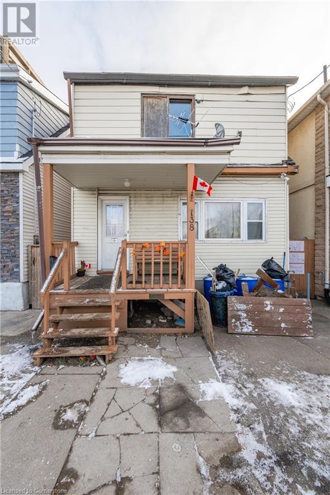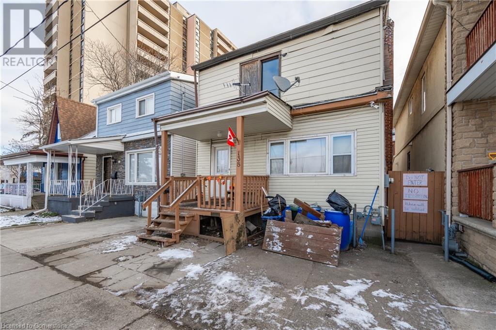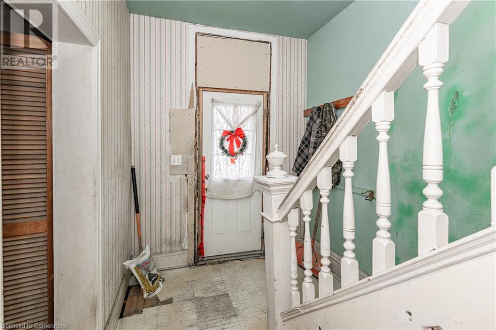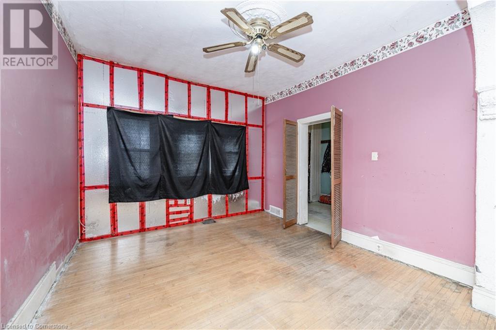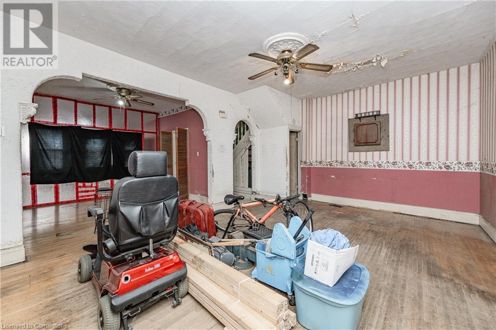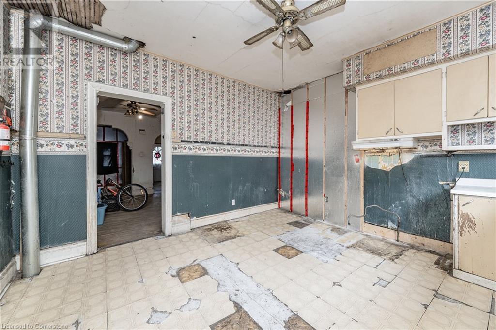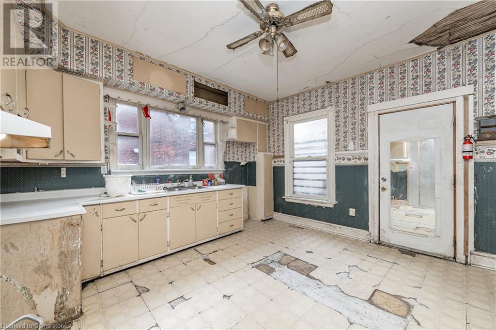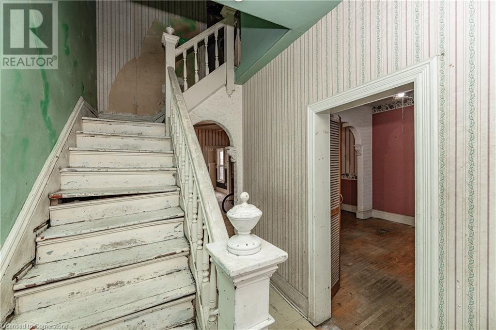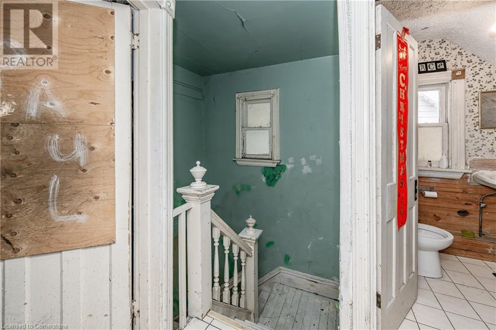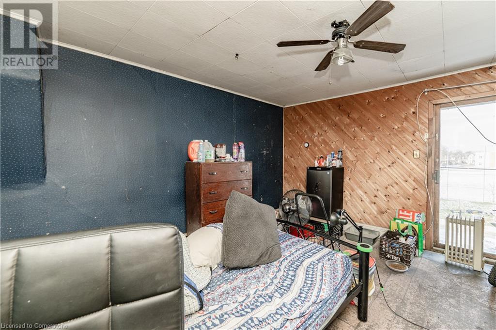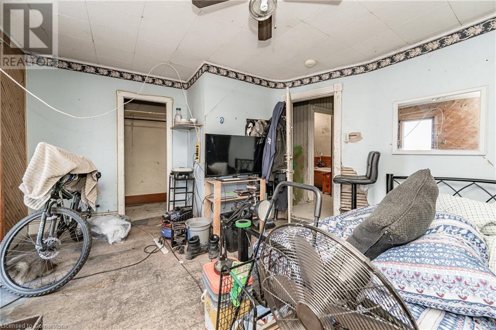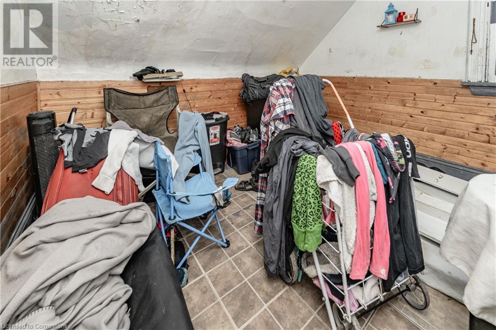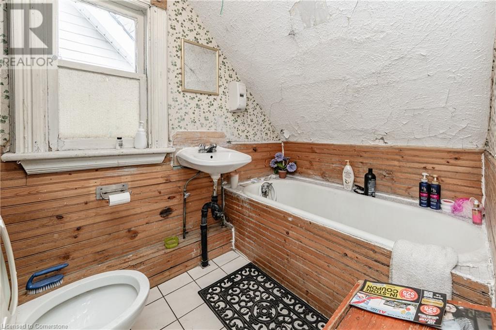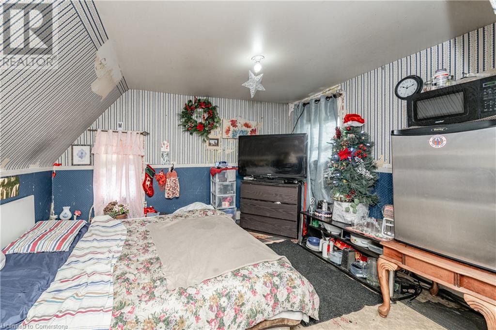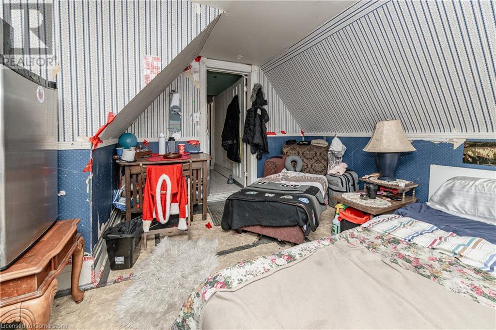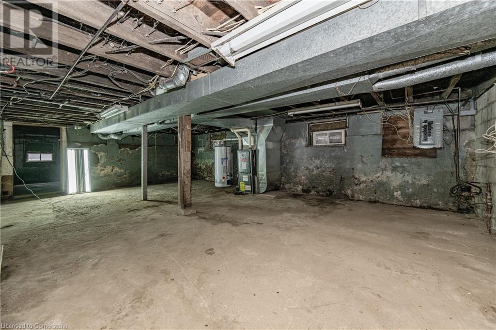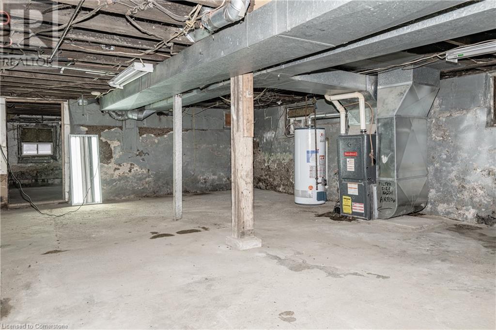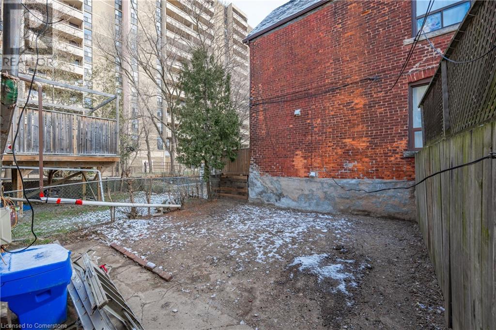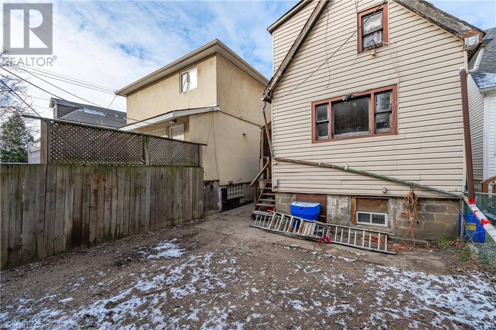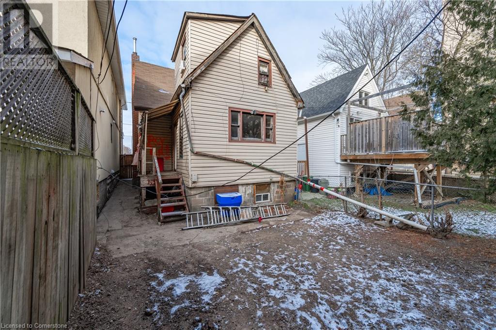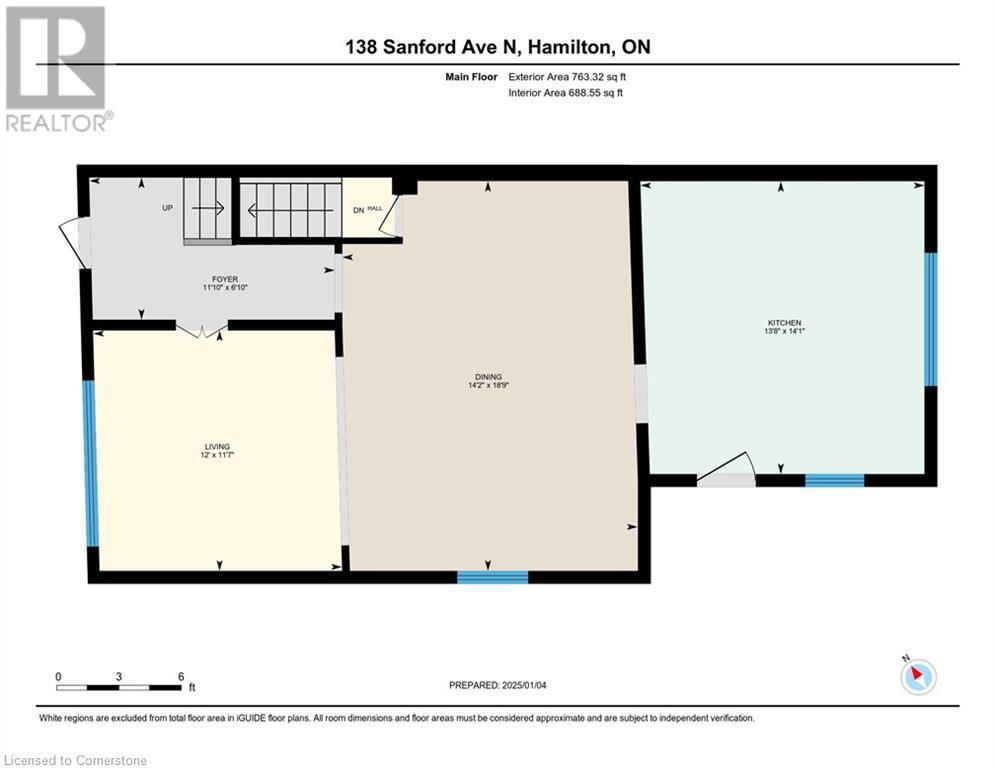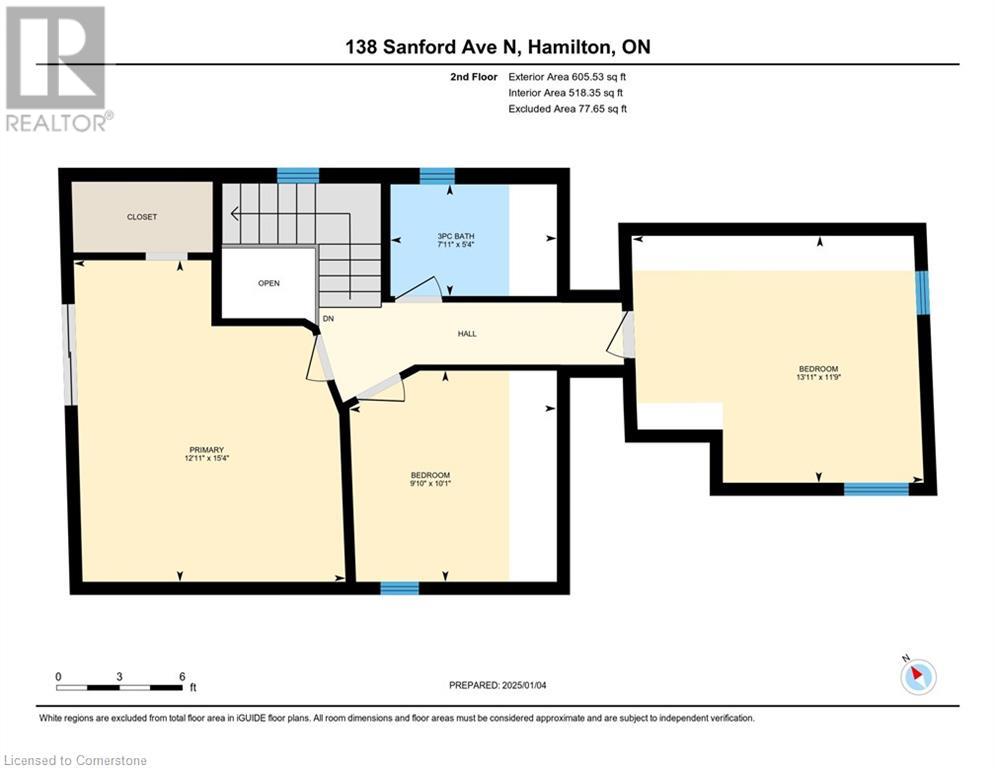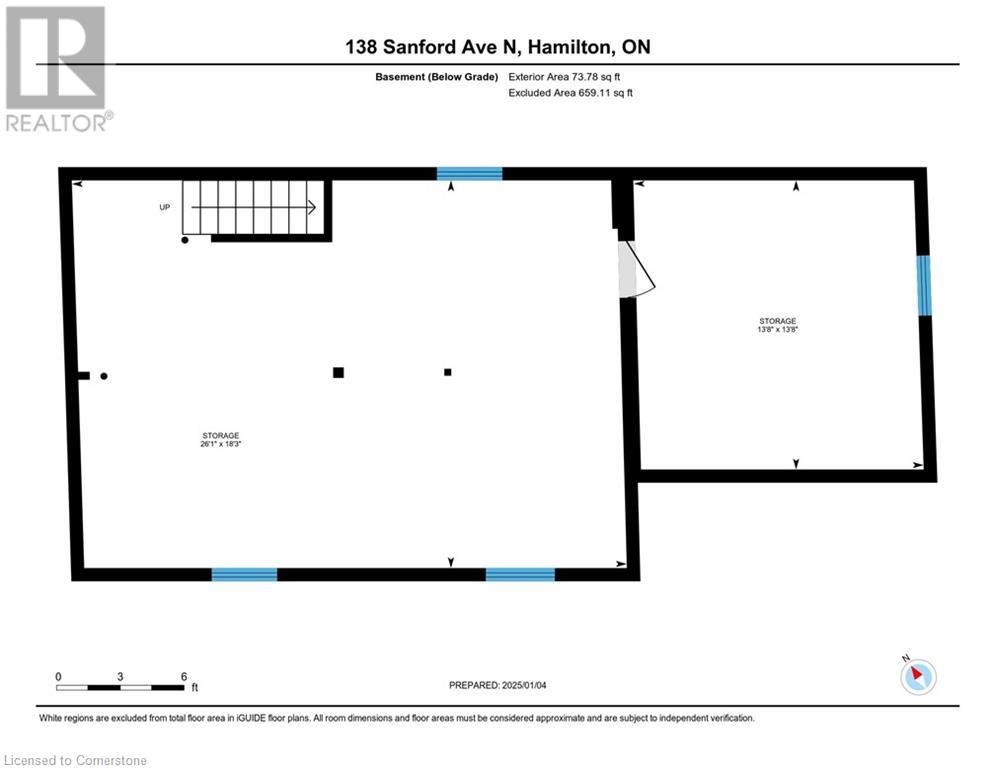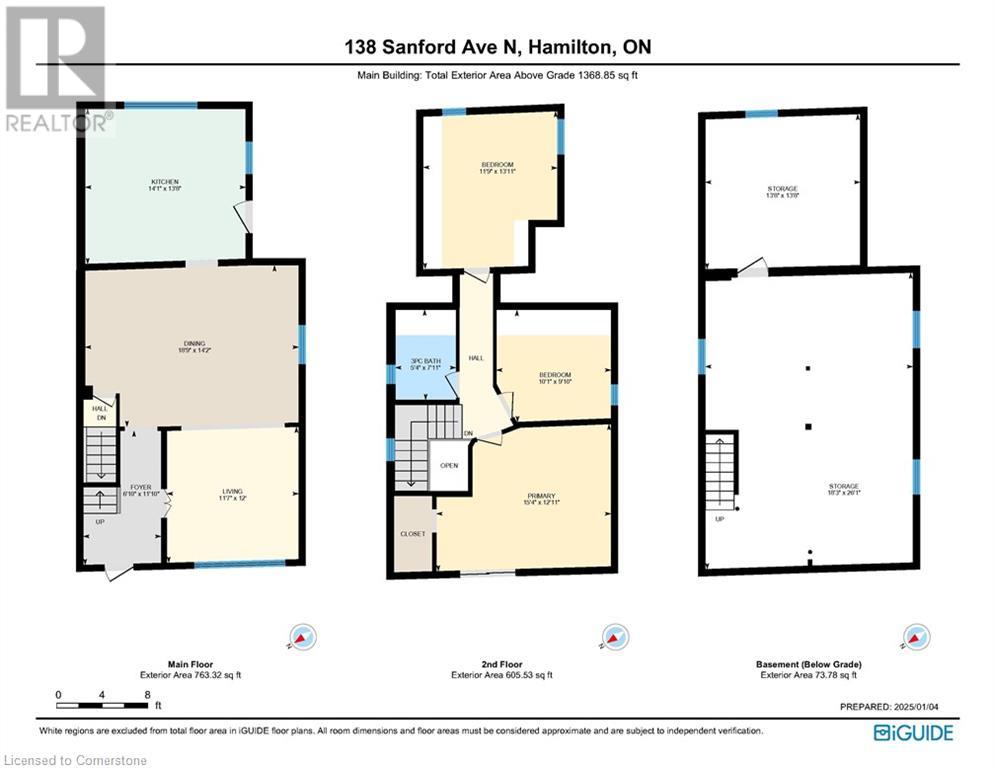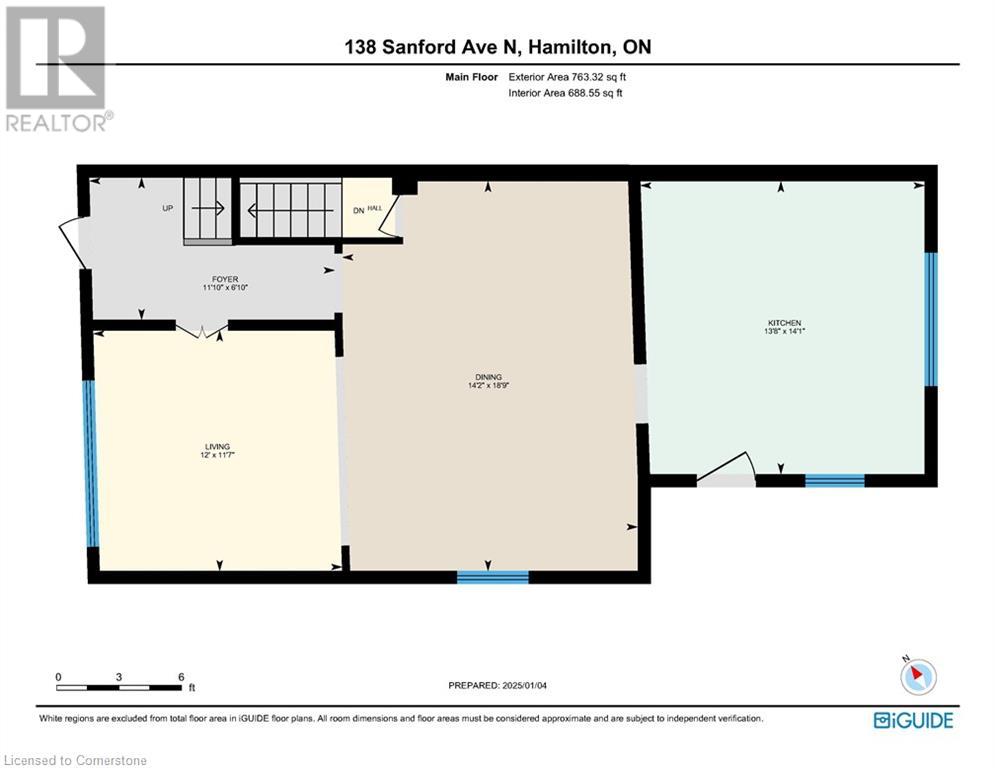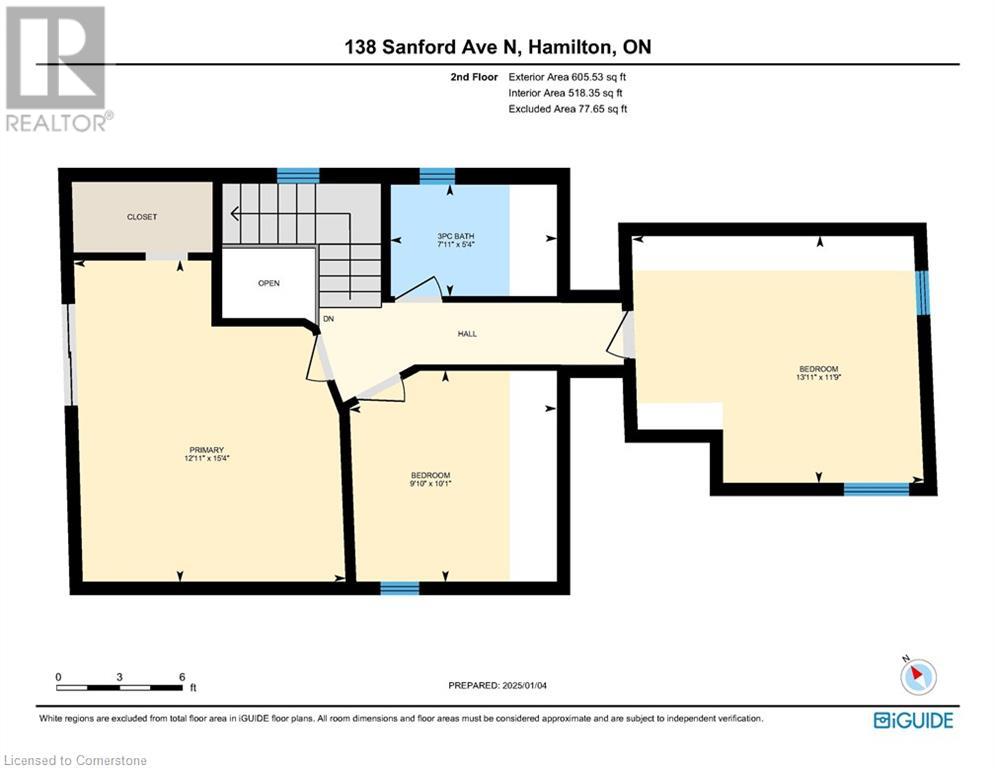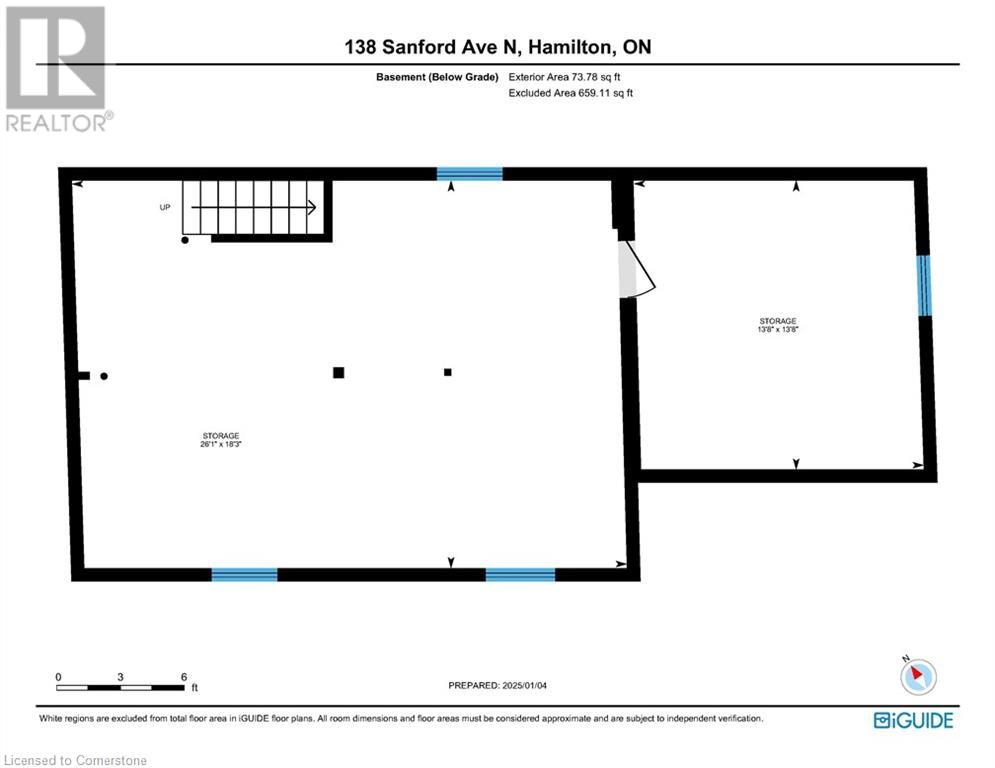3 Bedroom
1 Bathroom
1206 sqft
2 Level
None
Forced Air
$299,800
The house is being sold as is/where is. Entrance by a realtor and realtor's client acknowledges awareness of the home's condition. Please include a clause in all offers that the Buyer acknowledges that the house is as is/where is and that the Seller/POA makes no warranties or representations (id:47351)
Property Details
| MLS® Number | 40687903 |
| Property Type | Single Family |
| AmenitiesNearBy | Hospital, Park, Place Of Worship, Playground, Schools |
| CommunityFeatures | Community Centre |
| EquipmentType | Water Heater |
| ParkingSpaceTotal | 1 |
| RentalEquipmentType | Water Heater |
Building
| BathroomTotal | 1 |
| BedroomsAboveGround | 3 |
| BedroomsTotal | 3 |
| ArchitecturalStyle | 2 Level |
| BasementDevelopment | Unfinished |
| BasementType | Full (unfinished) |
| ConstructedDate | 1910 |
| ConstructionStyleAttachment | Detached |
| CoolingType | None |
| ExteriorFinish | Metal |
| FoundationType | Block |
| HeatingFuel | Natural Gas |
| HeatingType | Forced Air |
| StoriesTotal | 2 |
| SizeInterior | 1206 Sqft |
| Type | House |
| UtilityWater | Municipal Water |
Land
| AccessType | Road Access |
| Acreage | No |
| LandAmenities | Hospital, Park, Place Of Worship, Playground, Schools |
| Sewer | Municipal Sewage System |
| SizeDepth | 72 Ft |
| SizeFrontage | 22 Ft |
| SizeTotalText | Under 1/2 Acre |
| ZoningDescription | D |
Rooms
| Level | Type | Length | Width | Dimensions |
|---|---|---|---|---|
| Second Level | Full Bathroom | 7'11'' x 5'4'' | ||
| Second Level | Bedroom | 11'9'' x 13'1'' | ||
| Second Level | Bedroom | 10'1'' x 9'10'' | ||
| Second Level | Primary Bedroom | 15'4'' x 12'11'' | ||
| Lower Level | Other | 39'7'' x 39'9'' | ||
| Main Level | Eat In Kitchen | 13'8'' x 14'1'' | ||
| Main Level | Living Room | 12'0'' x 11'7'' | ||
| Main Level | Dining Room | 18'9'' x 14'2'' |
https://www.realtor.ca/real-estate/27771420/138-sanford-avenue-n-hamilton
