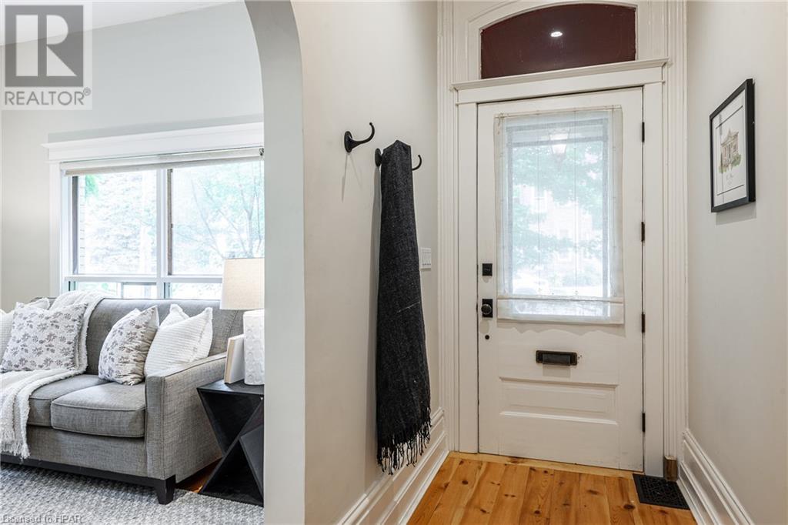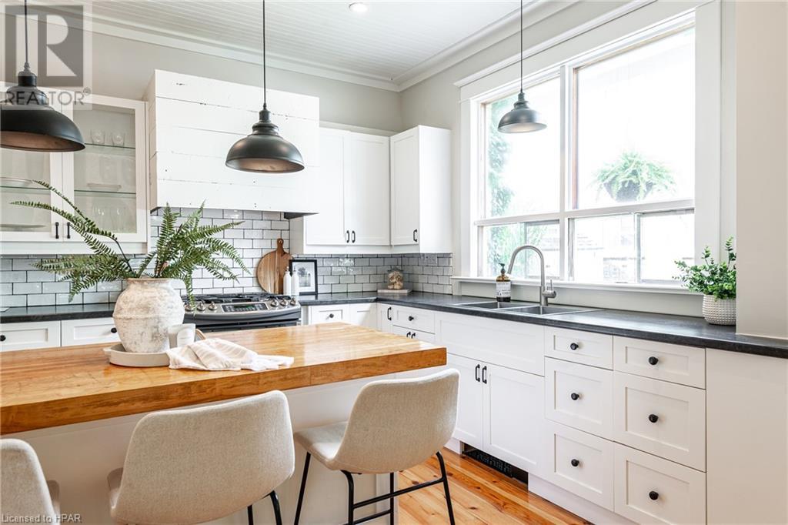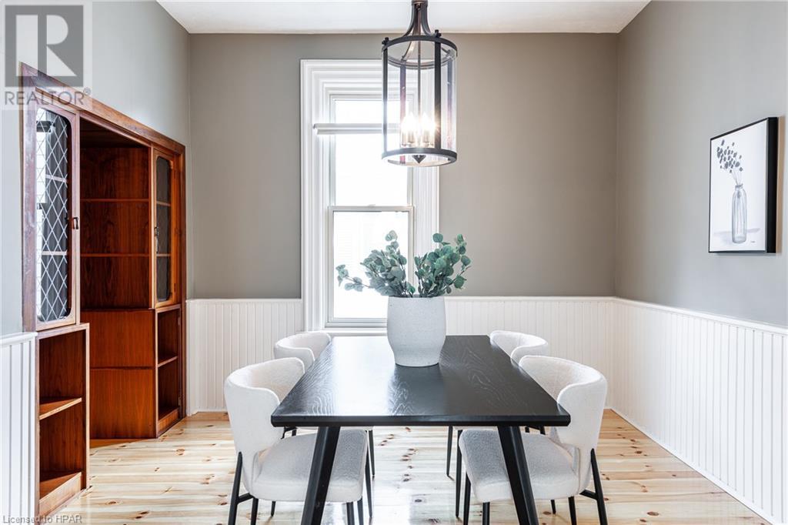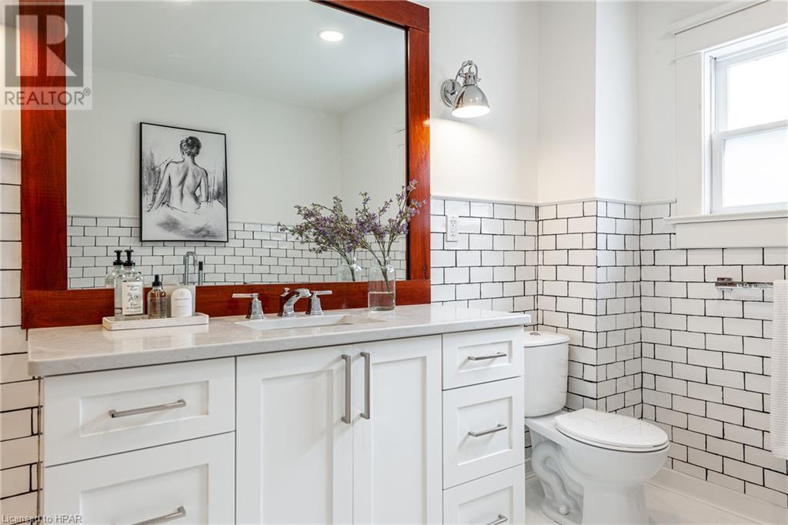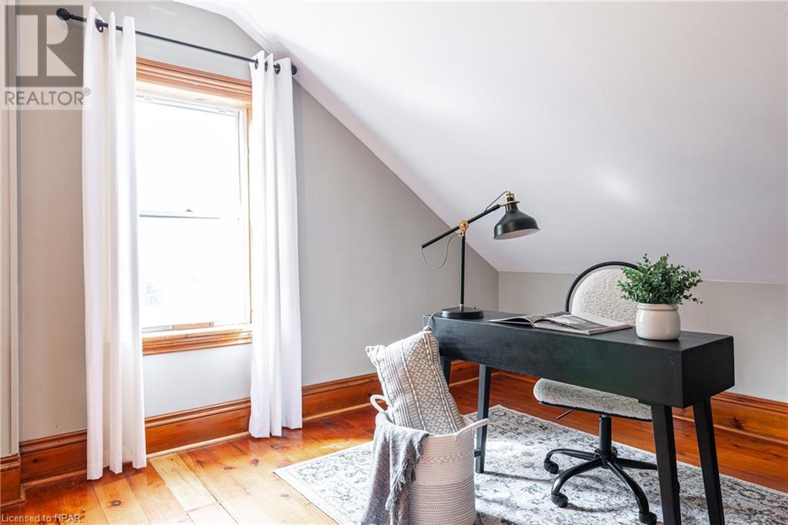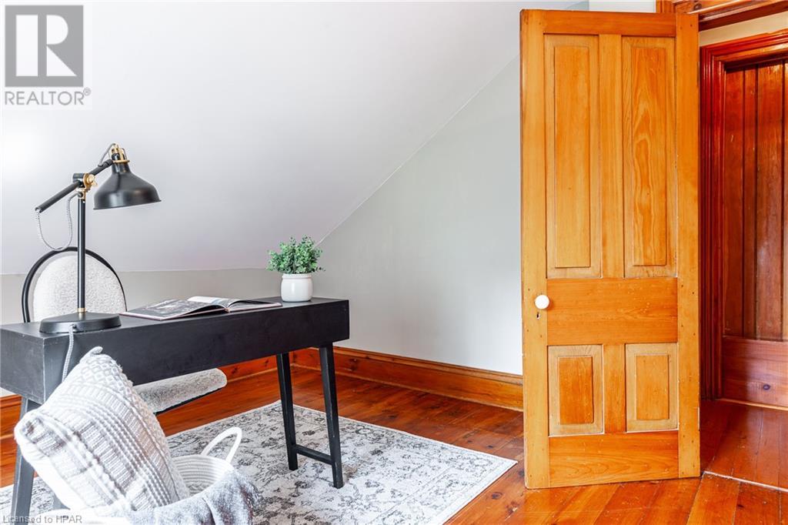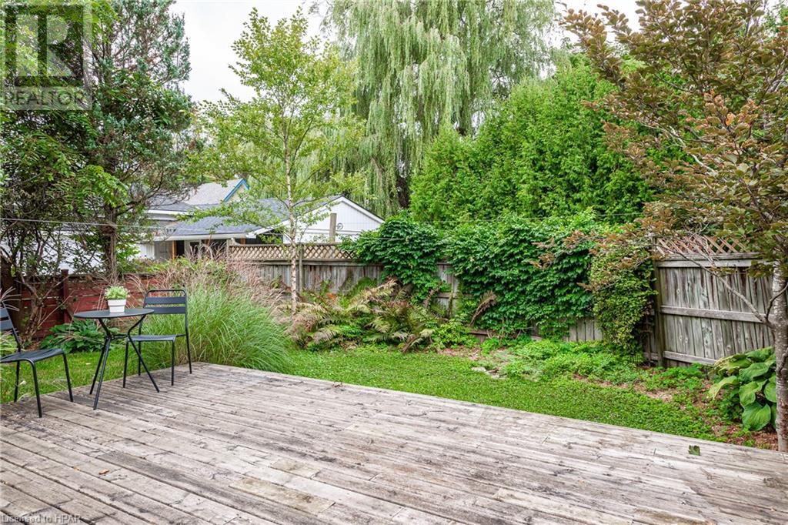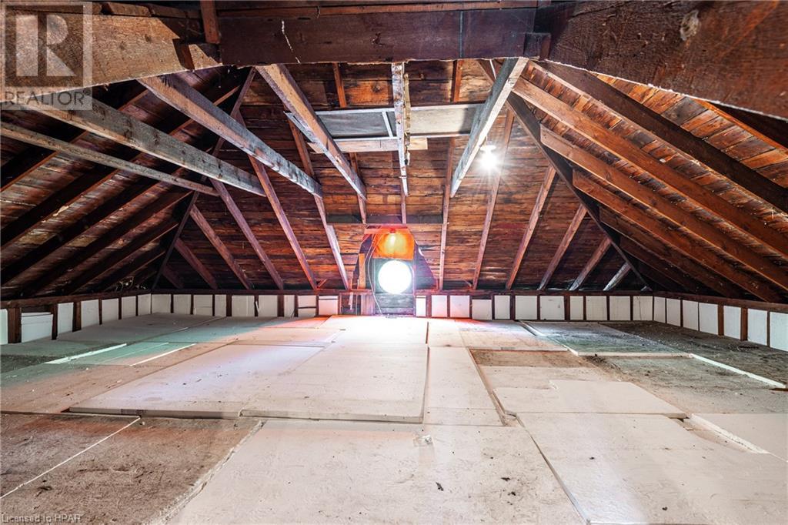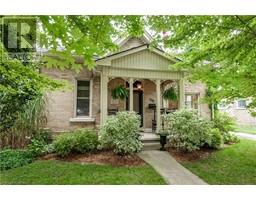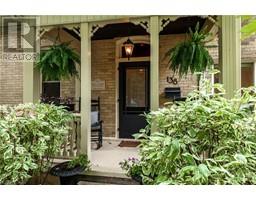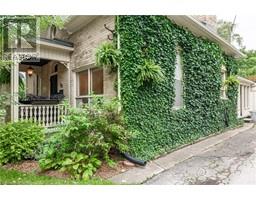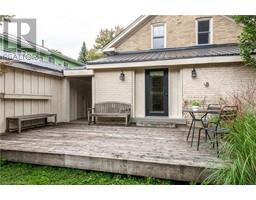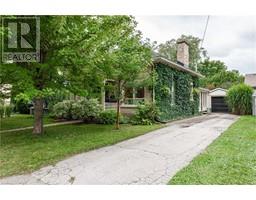3 Bedroom
2 Bathroom
2354 sqft
Bungalow
Central Air Conditioning
Forced Air
$889,000
Proudly presenting 138 Nile Street, Stratford. This charming example of Stratfords revered Ontario Cottage is now available. Centrally located, 138 Nile Street is a short walk to the best of Stratford. Lovingly renovated over the years with gleaming original wood flooring, exceptional layout, and quaint yard. 138 Nile Street is a exceptional example of an Ontario Cottage ready for its next chapter. Offers are welcome anytime. (id:47351)
Property Details
|
MLS® Number
|
40644857 |
|
Property Type
|
Single Family |
|
AmenitiesNearBy
|
Park, Public Transit, Schools, Shopping |
|
Features
|
Paved Driveway |
|
ParkingSpaceTotal
|
4 |
Building
|
BathroomTotal
|
2 |
|
BedroomsAboveGround
|
3 |
|
BedroomsTotal
|
3 |
|
Appliances
|
Dishwasher, Dryer, Refrigerator, Stove, Washer, Hood Fan |
|
ArchitecturalStyle
|
Bungalow |
|
BasementDevelopment
|
Unfinished |
|
BasementType
|
Partial (unfinished) |
|
ConstructionStyleAttachment
|
Detached |
|
CoolingType
|
Central Air Conditioning |
|
ExteriorFinish
|
Brick |
|
FoundationType
|
Stone |
|
HalfBathTotal
|
1 |
|
HeatingFuel
|
Natural Gas |
|
HeatingType
|
Forced Air |
|
StoriesTotal
|
1 |
|
SizeInterior
|
2354 Sqft |
|
Type
|
House |
|
UtilityWater
|
Municipal Water |
Parking
Land
|
Acreage
|
No |
|
LandAmenities
|
Park, Public Transit, Schools, Shopping |
|
Sewer
|
Municipal Sewage System |
|
SizeDepth
|
98 Ft |
|
SizeFrontage
|
52 Ft |
|
SizeTotalText
|
Under 1/2 Acre |
|
ZoningDescription
|
R-2(8) |
Rooms
| Level |
Type |
Length |
Width |
Dimensions |
|
Second Level |
Bedroom |
|
|
7'7'' x 14'9'' |
|
Second Level |
Bedroom |
|
|
13'1'' x 12'0'' |
|
Second Level |
Attic |
|
|
34'9'' x 29'6'' |
|
Main Level |
Primary Bedroom |
|
|
12'4'' x 11'4'' |
|
Main Level |
Mud Room |
|
|
14'11'' x 15'3'' |
|
Main Level |
Living Room |
|
|
12'7'' x 14'0'' |
|
Main Level |
Kitchen |
|
|
17'6'' x 11'8'' |
|
Main Level |
Foyer |
|
|
4'6'' x 14'4'' |
|
Main Level |
Family Room |
|
|
20'11'' x 8'11'' |
|
Main Level |
Dining Room |
|
|
12'4'' x 14'8'' |
|
Main Level |
4pc Bathroom |
|
|
12'9'' x 8'9'' |
|
Main Level |
2pc Bathroom |
|
|
8'11'' x 5'10'' |
https://www.realtor.ca/real-estate/27398761/138-nile-street-stratford



