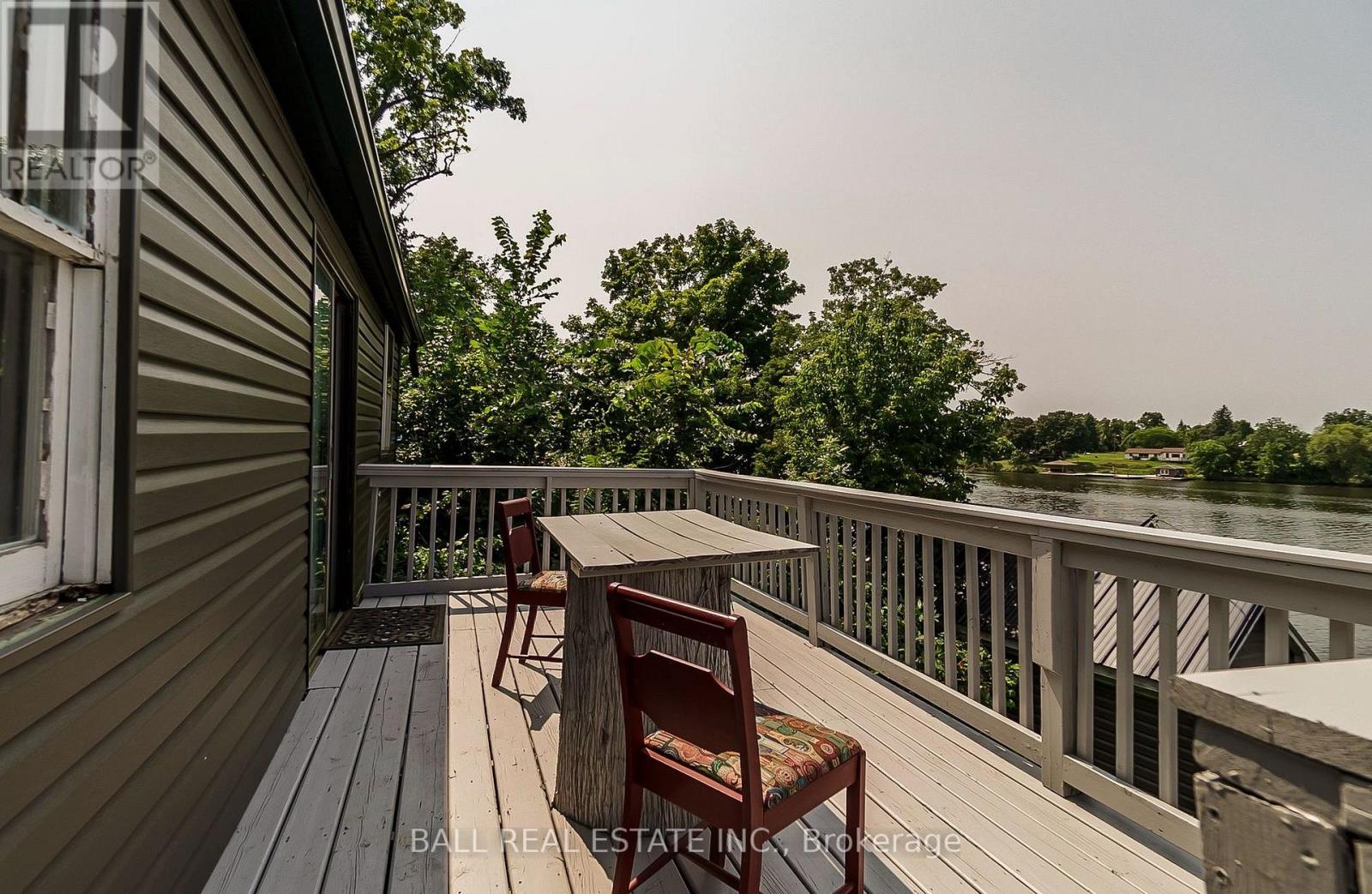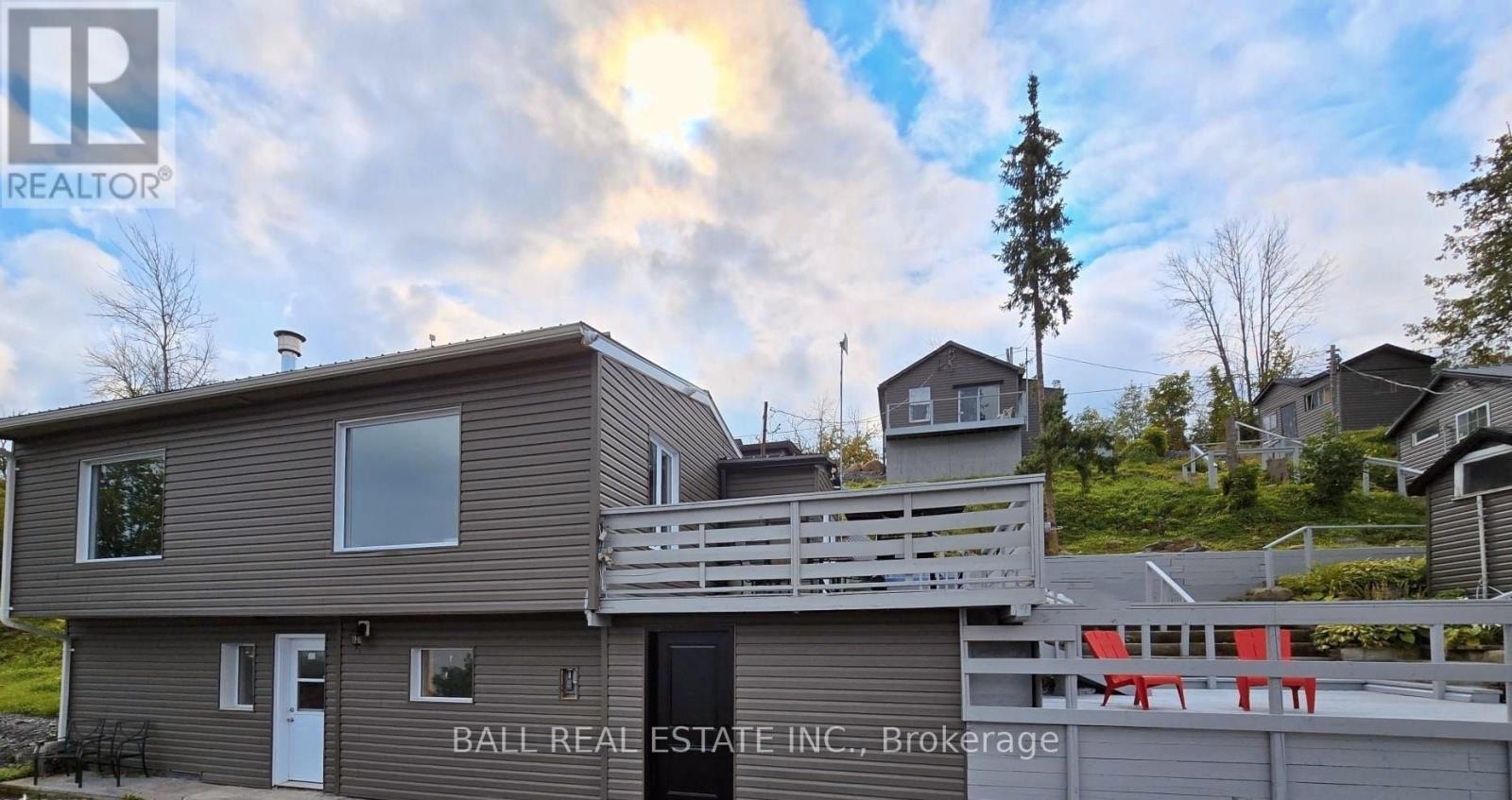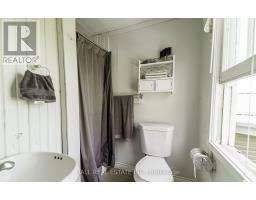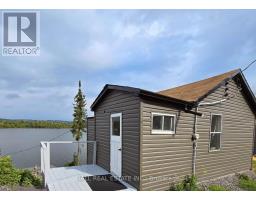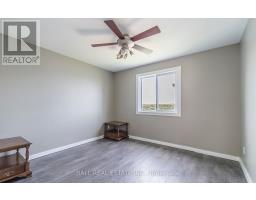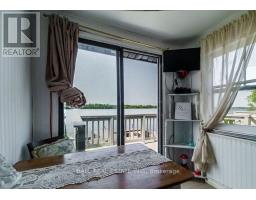3 Bedroom
2 Bathroom
3,500 - 5,000 ft2
Fireplace
Wall Unit
Heat Pump
Waterfront
Acreage
$2,350,000
Invest in your dream lakefront getaway, showcasing 230 feet of lakefront on Rice Lake, merely two hours from GTA. Perfect for a lifestyle cottage resort business or a year around family compound, this property comprises of two year round homes and five season cottages. Take advantage of boat launch, sunbath on the beach, marina near by and panoramic views of Rice lake from all decks. The property features two access points, abundant parking for boats and vehicles, an established business, outstanding fishing, ideal wedding/event venue location, ATV/ Snowmobile trails and a unfinished space for another four season living space if needed. While you were busy looking at other listings a lot of additional upgrades have been completed. (id:47351)
Property Details
|
MLS® Number
|
X12029876 |
|
Property Type
|
Single Family |
|
Community Name
|
Rural Alnwick/Haldimand |
|
Amenities Near By
|
Marina |
|
Easement
|
Environment Protected |
|
Features
|
Hillside, Irregular Lot Size, Open Space, Lane, Carpet Free, In-law Suite |
|
Parking Space Total
|
15 |
|
Structure
|
Shed, Boathouse, Boathouse, Dock |
|
View Type
|
View, Lake View, View Of Water, Direct Water View |
|
Water Front Type
|
Waterfront |
Building
|
Bathroom Total
|
2 |
|
Bedrooms Above Ground
|
3 |
|
Bedrooms Total
|
3 |
|
Age
|
51 To 99 Years |
|
Appliances
|
Hot Tub, Water Heater |
|
Cooling Type
|
Wall Unit |
|
Exterior Finish
|
Shingles, Vinyl Siding |
|
Fireplace Present
|
Yes |
|
Fireplace Total
|
1 |
|
Flooring Type
|
Laminate |
|
Foundation Type
|
Block, Concrete, Wood/piers |
|
Half Bath Total
|
1 |
|
Heating Fuel
|
Electric |
|
Heating Type
|
Heat Pump |
|
Size Interior
|
3,500 - 5,000 Ft2 |
|
Type
|
Other |
|
Utility Water
|
Dug Well |
Parking
Land
|
Access Type
|
Public Docking, Private Docking, Year-round Access |
|
Acreage
|
Yes |
|
Land Amenities
|
Marina |
|
Sewer
|
Holding Tank |
|
Size Depth
|
168 Ft ,6 In |
|
Size Frontage
|
230 Ft |
|
Size Irregular
|
230 X 168.5 Ft ; See Survey |
|
Size Total Text
|
230 X 168.5 Ft ; See Survey|50 - 100 Acres |
|
Surface Water
|
Lake/pond |
|
Zoning Description
|
House Keeping Cottages/residential |
Rooms
| Level |
Type |
Length |
Width |
Dimensions |
|
Second Level |
Bedroom |
3.45 m |
3.51 m |
3.45 m x 3.51 m |
|
Second Level |
Bedroom 2 |
3.45 m |
2.41 m |
3.45 m x 2.41 m |
|
Second Level |
Bedroom 3 |
3.45 m |
2.31 m |
3.45 m x 2.31 m |
|
Ground Level |
Kitchen |
4.55 m |
3.37 m |
4.55 m x 3.37 m |
|
Ground Level |
Living Room |
3.43 m |
5.44 m |
3.43 m x 5.44 m |
|
Ground Level |
Dining Room |
3.47 m |
2.45 m |
3.47 m x 2.45 m |
|
Ground Level |
Bathroom |
2.36 m |
1.89 m |
2.36 m x 1.89 m |
|
Ground Level |
Foyer |
1.02 m |
1.89 m |
1.02 m x 1.89 m |
Utilities
|
Cable
|
Available |
|
Wireless
|
Available |
https://www.realtor.ca/real-estate/28047637/138-mccracken-road-n-alnwickhaldimand-rural-alnwickhaldimand










