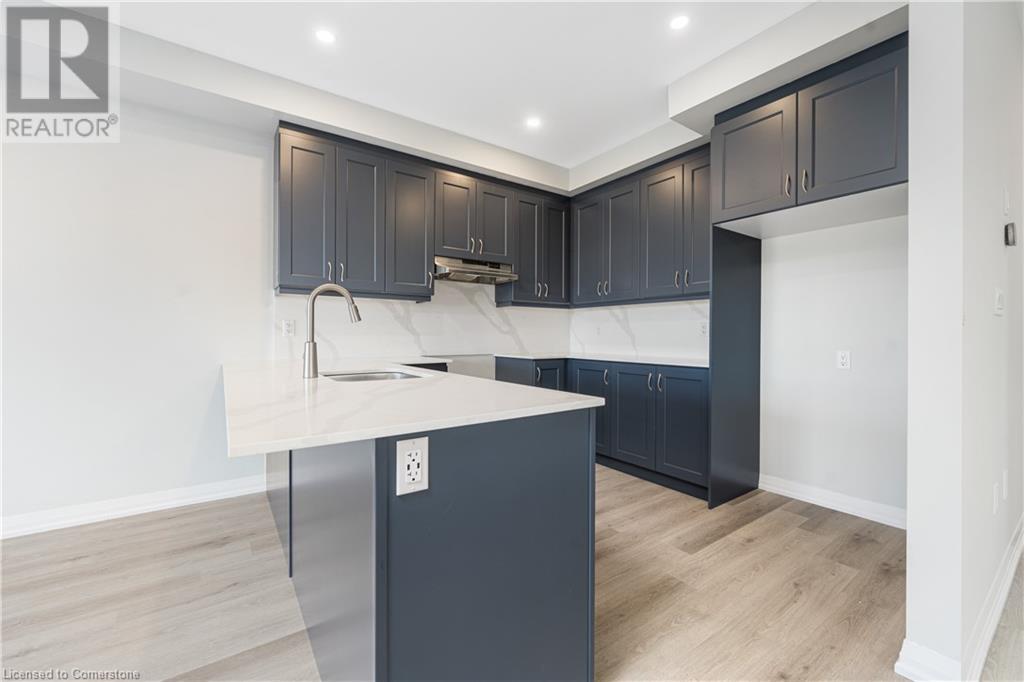3 Bedroom
3 Bathroom
1771 sqft
2 Level
Central Air Conditioning
Forced Air
$3,000 Monthly
FOR LEASE! STUNNING END-UNIT TOWNHOME IN PRIME STONEY CREEK LOCATION!! NO REAR NEIGHBOURS!!Welcome to this stunning, fully-finished end-unit townhome, offering modern living in a prime Hamilton neighbourhood. Featuring 3 spacious bedrooms, this home is move-in ready with quality upgrades throughout. The beautifully designed kitchen is the heart of the home, perfect for family gatherings and entertaining. Enjoy a finished lower level, complete with a fantastic rec room w/bathroom that adds extra living space for relaxation or play. Located in a sought-after family-friendly area, youre just minutes away from top shopping, dining, grocery stores, and a movie theatre. Quick access to highways makes commuting a breeze. Dont miss out on this incredible opportunity to lease a low-maintenance home in one of Stoney Creeks most desirable communities! (id:47351)
Property Details
|
MLS® Number
|
40675468 |
|
Property Type
|
Single Family |
|
AmenitiesNearBy
|
Hospital, Park, Place Of Worship, Schools |
|
EquipmentType
|
Furnace, Water Heater |
|
ParkingSpaceTotal
|
3 |
|
RentalEquipmentType
|
Furnace, Water Heater |
Building
|
BathroomTotal
|
3 |
|
BedroomsAboveGround
|
3 |
|
BedroomsTotal
|
3 |
|
Appliances
|
Dryer, Refrigerator, Stove, Washer |
|
ArchitecturalStyle
|
2 Level |
|
BasementDevelopment
|
Finished |
|
BasementType
|
Full (finished) |
|
ConstructionStyleAttachment
|
Attached |
|
CoolingType
|
Central Air Conditioning |
|
ExteriorFinish
|
Aluminum Siding, Brick Veneer |
|
FoundationType
|
Poured Concrete |
|
HalfBathTotal
|
1 |
|
HeatingFuel
|
Natural Gas |
|
HeatingType
|
Forced Air |
|
StoriesTotal
|
2 |
|
SizeInterior
|
1771 Sqft |
|
Type
|
Row / Townhouse |
|
UtilityWater
|
Municipal Water |
Parking
Land
|
Acreage
|
No |
|
LandAmenities
|
Hospital, Park, Place Of Worship, Schools |
|
Sewer
|
Municipal Sewage System |
|
SizeDepth
|
99 Ft |
|
SizeFrontage
|
26 Ft |
|
SizeTotalText
|
Under 1/2 Acre |
|
ZoningDescription
|
Res |
Rooms
| Level |
Type |
Length |
Width |
Dimensions |
|
Second Level |
4pc Bathroom |
|
|
8'1'' x 5'1'' |
|
Second Level |
Bedroom |
|
|
14'3'' x 10'1'' |
|
Second Level |
Bedroom |
|
|
21'7'' x 9'1'' |
|
Second Level |
4pc Bathroom |
|
|
12'4'' x 6'7'' |
|
Second Level |
Primary Bedroom |
|
|
16'4'' x 12'7'' |
|
Main Level |
2pc Bathroom |
|
|
6'11'' x 3'2'' |
|
Main Level |
Living Room |
|
|
19'0'' x 15'3'' |
|
Main Level |
Dining Room |
|
|
8'11'' x 7'3'' |
|
Main Level |
Kitchen |
|
|
11'9'' x 10'0'' |
https://www.realtor.ca/real-estate/27632147/138-lormont-boulevard-stoney-creek






































