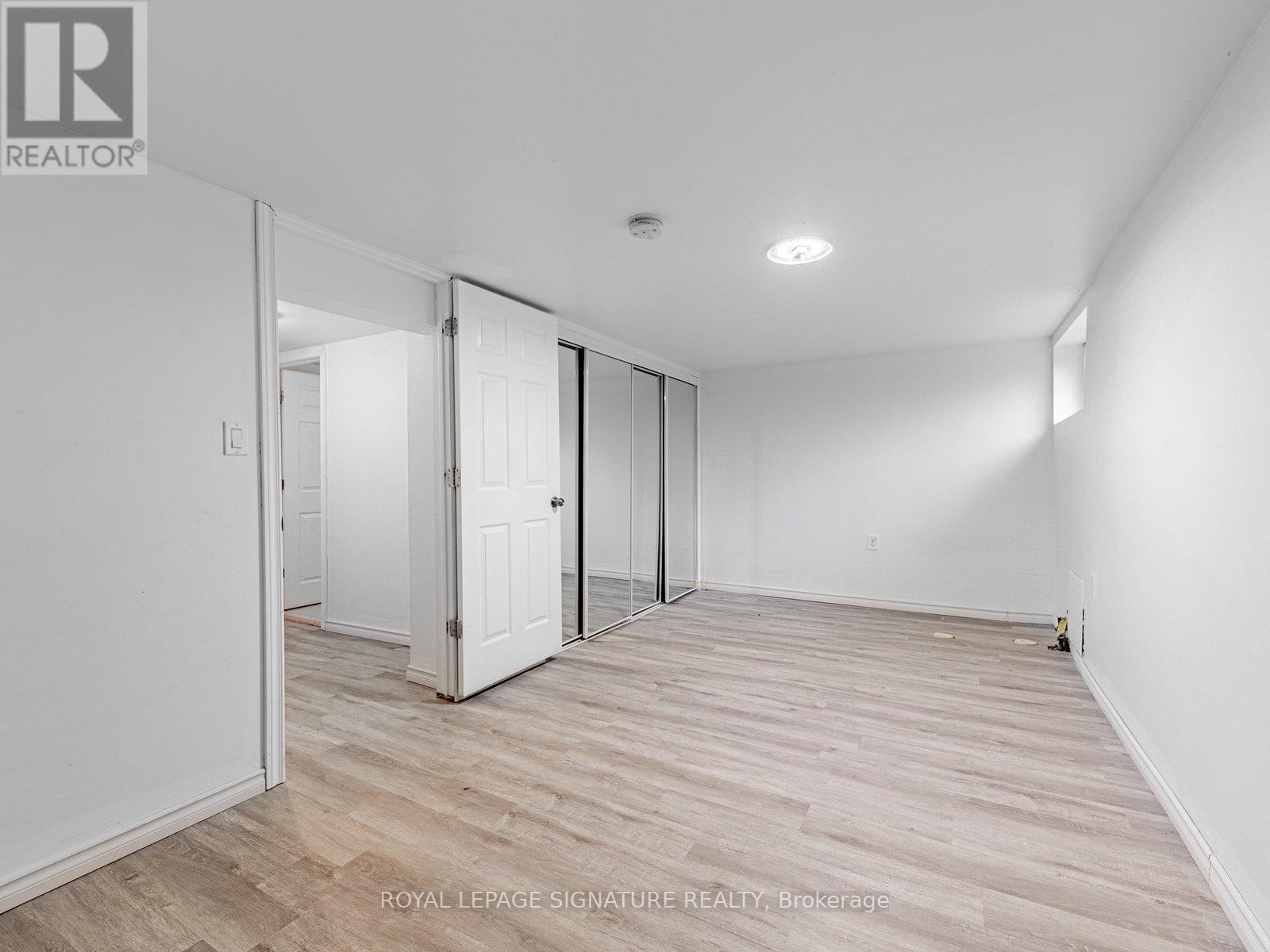2 Bedroom
2 Bathroom
Raised Bungalow
Central Air Conditioning
Forced Air
$1,600 Monthly
Welcome to 138 Combermere. A very well kept basement apartment. Located on a quiet cul-de-sac in the Donalda/Parkwoods area. Large Kitchen, bright Living/Dining area, Primary Bedroom + large Den. Separate back entrance. Close to York Mills & Victoria Park. Steps to all amenities, Shopping, TTC, Library, Restaurants, bank & Schools. Easy access to 401 & DVP. Backyard access to the Victoria Park bus stop. Fridge, Stove, Washer, Dry and all utilities included. No Pets, No smoking, No parking available (id:47351)
Property Details
|
MLS® Number
|
C12081650 |
|
Property Type
|
Single Family |
|
Community Name
|
Parkwoods-Donalda |
|
Features
|
In Suite Laundry |
Building
|
Bathroom Total
|
2 |
|
Bedrooms Above Ground
|
1 |
|
Bedrooms Below Ground
|
1 |
|
Bedrooms Total
|
2 |
|
Appliances
|
Water Heater, Water Meter, Dryer, Stove, Washer, Refrigerator |
|
Architectural Style
|
Raised Bungalow |
|
Basement Features
|
Separate Entrance |
|
Basement Type
|
N/a |
|
Construction Style Attachment
|
Semi-detached |
|
Cooling Type
|
Central Air Conditioning |
|
Exterior Finish
|
Brick |
|
Flooring Type
|
Laminate, Ceramic |
|
Foundation Type
|
Block |
|
Heating Fuel
|
Natural Gas |
|
Heating Type
|
Forced Air |
|
Stories Total
|
1 |
|
Type
|
House |
|
Utility Water
|
Municipal Water |
Parking
Land
|
Acreage
|
No |
|
Sewer
|
Sanitary Sewer |
|
Size Depth
|
110 Ft ,1 In |
|
Size Frontage
|
28 Ft |
|
Size Irregular
|
28 X 110.14 Ft |
|
Size Total Text
|
28 X 110.14 Ft |
Rooms
| Level |
Type |
Length |
Width |
Dimensions |
|
Lower Level |
Living Room |
3.81 m |
4.58 m |
3.81 m x 4.58 m |
|
Lower Level |
Dining Room |
3.81 m |
4.58 m |
3.81 m x 4.58 m |
|
Lower Level |
Kitchen |
2.67 m |
2.44 m |
2.67 m x 2.44 m |
|
Lower Level |
Primary Bedroom |
2.62 m |
2.64 m |
2.62 m x 2.64 m |
|
Lower Level |
Den |
3.13 m |
3.41 m |
3.13 m x 3.41 m |
Utilities
https://www.realtor.ca/real-estate/28165160/138-combermere-drive-toronto-parkwoods-donalda-parkwoods-donalda




































