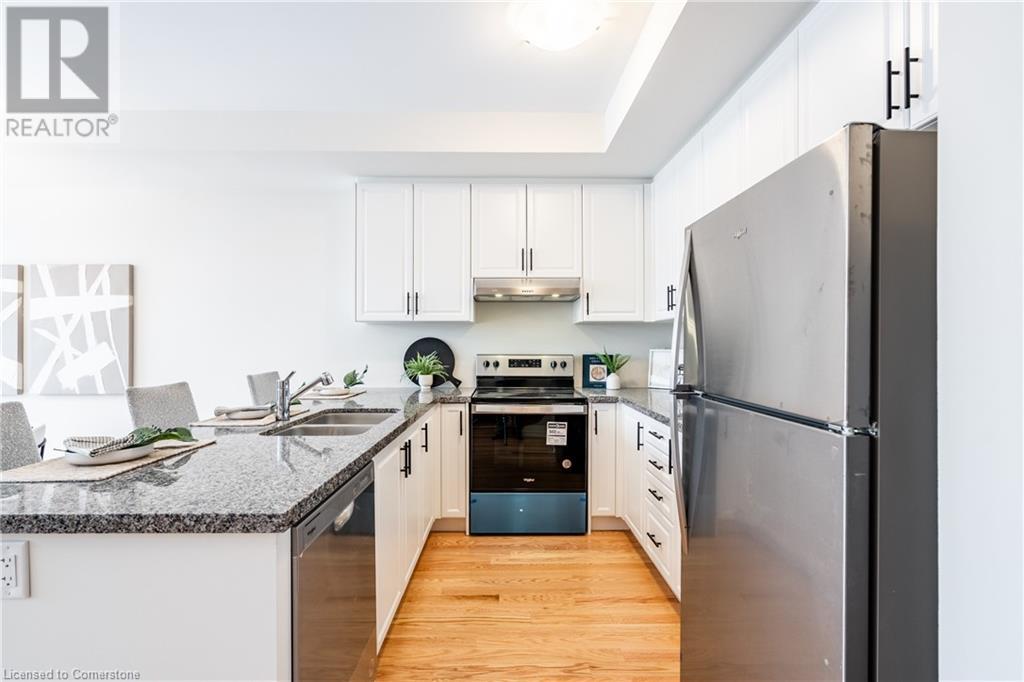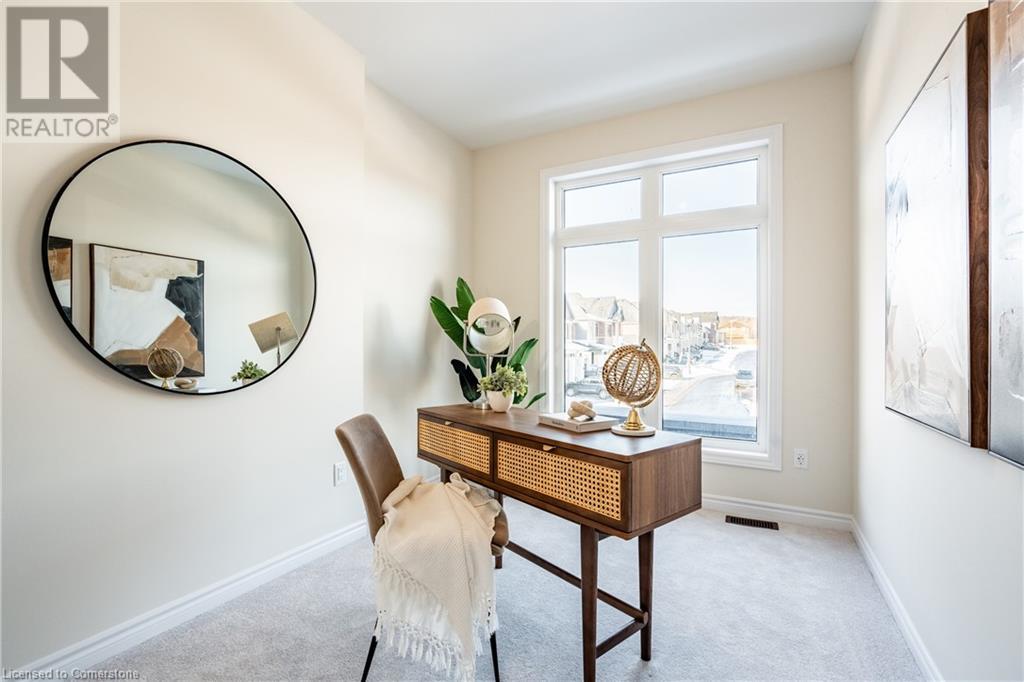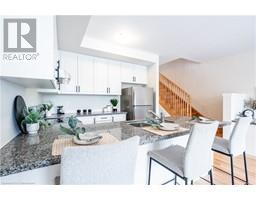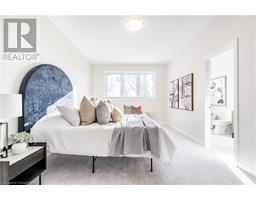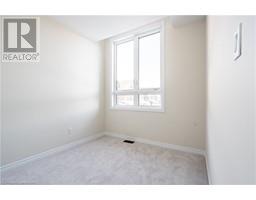3 Bedroom
3 Bathroom
1,513 ft2
2 Level
Central Air Conditioning
Forced Air
$1,199,900
Welcome to 1378 Blueprint Common in Burlington! This stunning, never-lived-in freehold townhouse boasts a walkout basement backing onto a tranquil ravine. With an open-concept floor plan, a finished main-floor deck, and a basement walkout, this home is perfect for relaxation and entertaining. The upper level offers generously sized bedrooms, a convenient laundry room, and a luxurious ensuite with a tiled walk-in shower and a stand-alone tub. Nestled on a quiet street at the back of the complex, this turn-key home is close to shopping, highways, and amenities in a sought-after community. Move in and enjoy modern living at its finest! (id:47351)
Property Details
|
MLS® Number
|
40692057 |
|
Property Type
|
Single Family |
|
Amenities Near By
|
Park, Public Transit, Schools, Shopping |
|
Equipment Type
|
Other, Water Heater |
|
Features
|
Cul-de-sac, Southern Exposure |
|
Parking Space Total
|
2 |
|
Rental Equipment Type
|
Other, Water Heater |
Building
|
Bathroom Total
|
3 |
|
Bedrooms Above Ground
|
3 |
|
Bedrooms Total
|
3 |
|
Appliances
|
Dishwasher, Dryer, Stove, Washer, Hood Fan, Window Coverings |
|
Architectural Style
|
2 Level |
|
Basement Development
|
Unfinished |
|
Basement Type
|
Full (unfinished) |
|
Constructed Date
|
2024 |
|
Construction Style Attachment
|
Attached |
|
Cooling Type
|
Central Air Conditioning |
|
Exterior Finish
|
Brick, Stone |
|
Foundation Type
|
Poured Concrete |
|
Half Bath Total
|
1 |
|
Heating Fuel
|
Natural Gas |
|
Heating Type
|
Forced Air |
|
Stories Total
|
2 |
|
Size Interior
|
1,513 Ft2 |
|
Type
|
Row / Townhouse |
|
Utility Water
|
Municipal Water |
Parking
Land
|
Access Type
|
Road Access |
|
Acreage
|
No |
|
Land Amenities
|
Park, Public Transit, Schools, Shopping |
|
Sewer
|
Municipal Sewage System |
|
Size Depth
|
99 Ft |
|
Size Frontage
|
18 Ft |
|
Size Total Text
|
Under 1/2 Acre |
|
Zoning Description
|
Res |
Rooms
| Level |
Type |
Length |
Width |
Dimensions |
|
Second Level |
Laundry Room |
|
|
Measurements not available |
|
Second Level |
4pc Bathroom |
|
|
Measurements not available |
|
Second Level |
Bedroom |
|
|
8'1'' x 11'9'' |
|
Second Level |
Bedroom |
|
|
8'10'' x 11'10'' |
|
Second Level |
Full Bathroom |
|
|
Measurements not available |
|
Second Level |
Primary Bedroom |
|
|
10'6'' x 18'0'' |
|
Basement |
Utility Room |
|
|
Measurements not available |
|
Basement |
Recreation Room |
|
|
Measurements not available |
|
Main Level |
2pc Bathroom |
|
|
Measurements not available |
|
Main Level |
Dining Room |
|
|
9'0'' x 14'8'' |
|
Main Level |
Kitchen |
|
|
10'5'' x 10'2'' |
|
Main Level |
Family Room |
|
|
8'3'' x 19'4'' |
https://www.realtor.ca/real-estate/27827367/1378-blueprint-common-burlington






