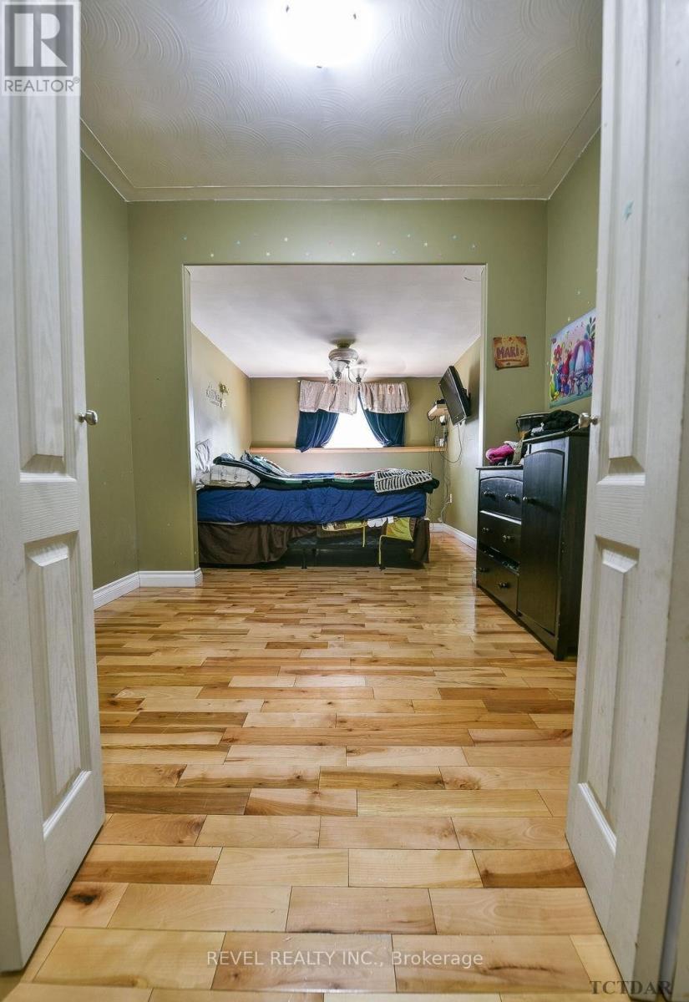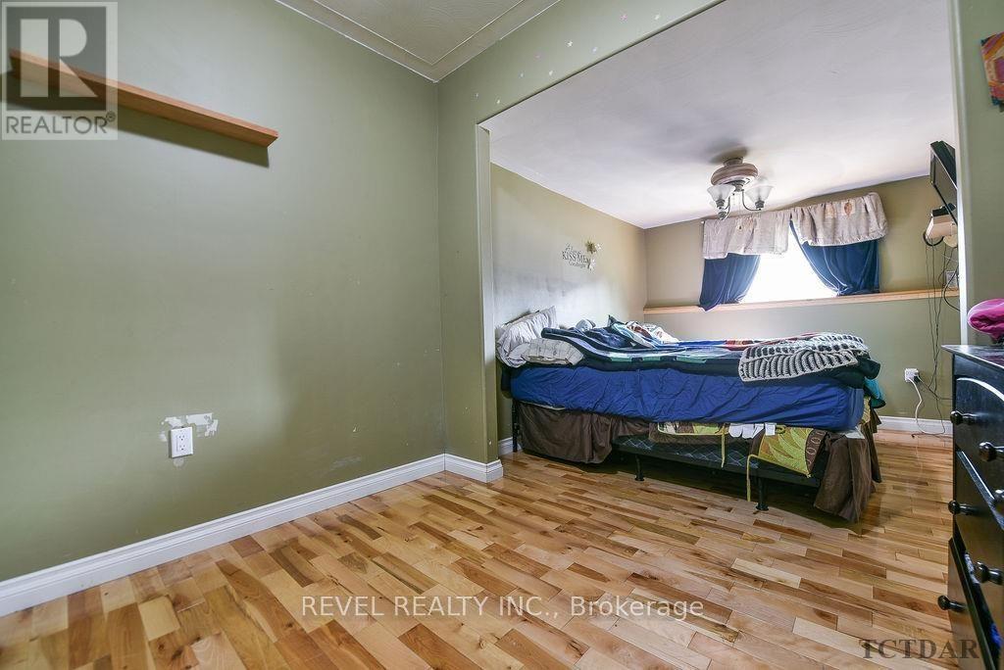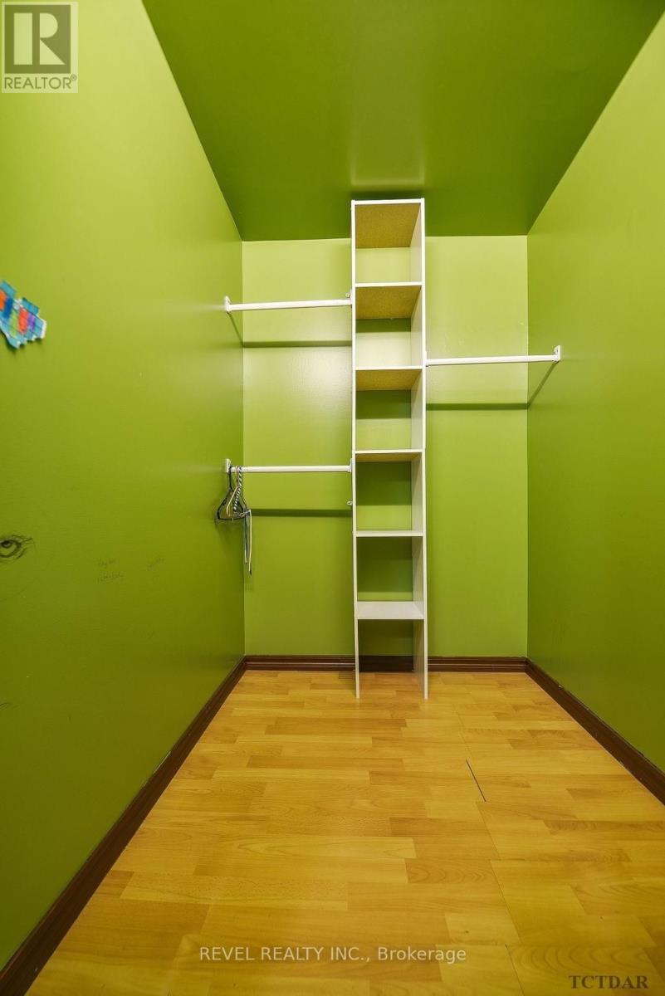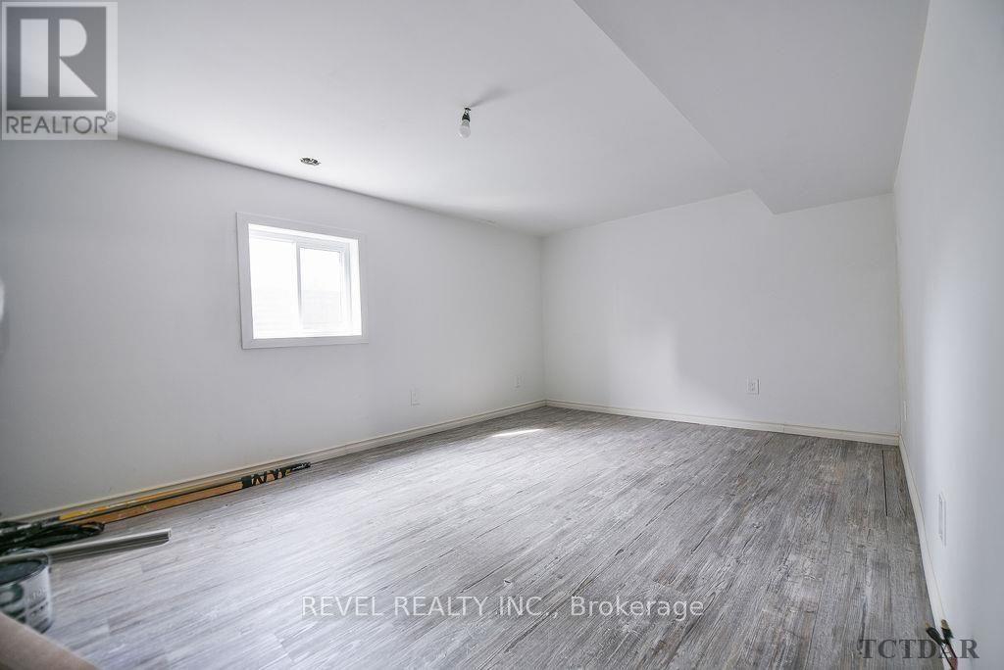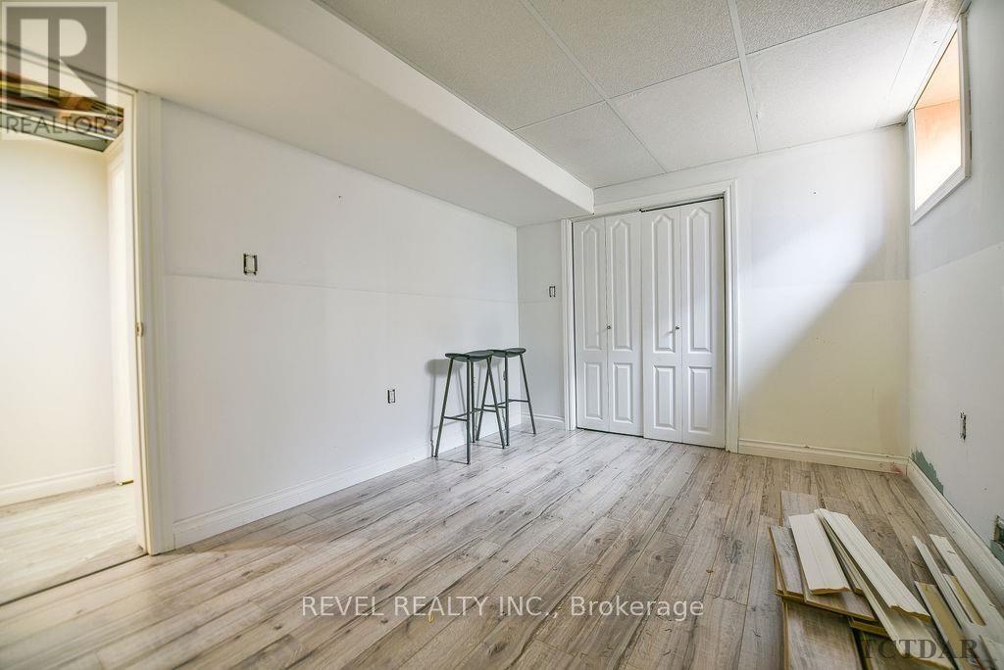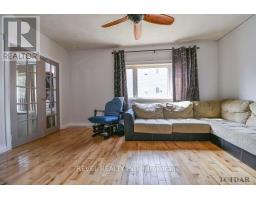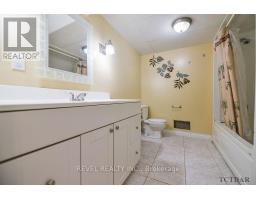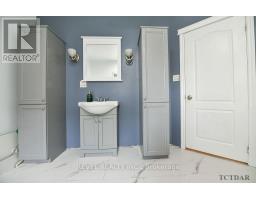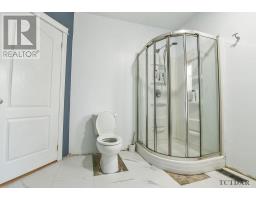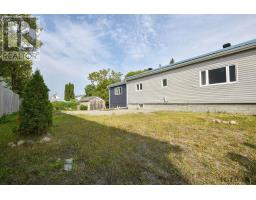5 Bedroom
2 Bathroom
Bungalow
Forced Air
$319,900
Welcome to your new home! This beautifully maintained 5-bedroom, 2-bathroom bungalow offers 1,400 sq ft of comfortable living space on a generously sized double lot. With plenty of room to breathe and play, this property is ideal for families looking for both space and convenience. The expansive double lot offers potential for a newly built detached garage with city approval. Currently a 21 × 12 detached garage and parking for up to 4 vehicles. The large, well-lit kitchen is perfect for family gatherings and culinary adventures. Gleaming hardwood floors throughout the main levels add a touch of classic charm and easy maintenance. Relax in the oversized primary bedroom featuring a walk-in closet for all your storage needs. Expand your living space with a versatile, fully finished basement- ideal for a playroom, home office, or additional family area. This bungalow combines modern amenities with classic charm. Don't miss your chance to own this exceptional home! (id:47351)
Property Details
|
MLS® Number
|
T9293058 |
|
Property Type
|
Single Family |
|
Community Name
|
Timmins South - East |
|
ParkingSpaceTotal
|
3 |
Building
|
BathroomTotal
|
2 |
|
BedroomsAboveGround
|
2 |
|
BedroomsBelowGround
|
3 |
|
BedroomsTotal
|
5 |
|
ArchitecturalStyle
|
Bungalow |
|
BasementDevelopment
|
Finished |
|
BasementType
|
N/a (finished) |
|
ConstructionStyleAttachment
|
Detached |
|
FoundationType
|
Unknown |
|
HeatingFuel
|
Natural Gas |
|
HeatingType
|
Forced Air |
|
StoriesTotal
|
1 |
|
Type
|
House |
|
UtilityWater
|
Municipal Water |
Land
|
Acreage
|
No |
|
Sewer
|
Sanitary Sewer |
|
SizeDepth
|
126 Ft ,7 In |
|
SizeFrontage
|
58 Ft ,7 In |
|
SizeIrregular
|
58.6 X 126.6 Ft |
|
SizeTotalText
|
58.6 X 126.6 Ft|under 1/2 Acre |
|
ZoningDescription
|
Na-r3 |
Rooms
| Level |
Type |
Length |
Width |
Dimensions |
|
Basement |
Other |
5.79 m |
4.14 m |
5.79 m x 4.14 m |
|
Basement |
Laundry Room |
2.13 m |
2.52 m |
2.13 m x 2.52 m |
|
Basement |
Bedroom 3 |
2.74 m |
3.35 m |
2.74 m x 3.35 m |
|
Basement |
Bedroom 4 |
2.74 m |
3.9 m |
2.74 m x 3.9 m |
|
Main Level |
Bedroom |
5.18 m |
2.83 m |
5.18 m x 2.83 m |
|
Main Level |
Bedroom 2 |
4.57 m |
3.16 m |
4.57 m x 3.16 m |
|
Main Level |
Bathroom |
|
|
Measurements not available |
|
Main Level |
Kitchen |
2.68 m |
5.79 m |
2.68 m x 5.79 m |
|
Main Level |
Living Room |
4.17 m |
3.23 m |
4.17 m x 3.23 m |
|
Main Level |
Dining Room |
3.65 m |
3.65 m |
3.65 m x 3.65 m |
https://www.realtor.ca/real-estate/27332542/137-elm-street-s-timmins-timmins-south-east-timmins-south-east



























