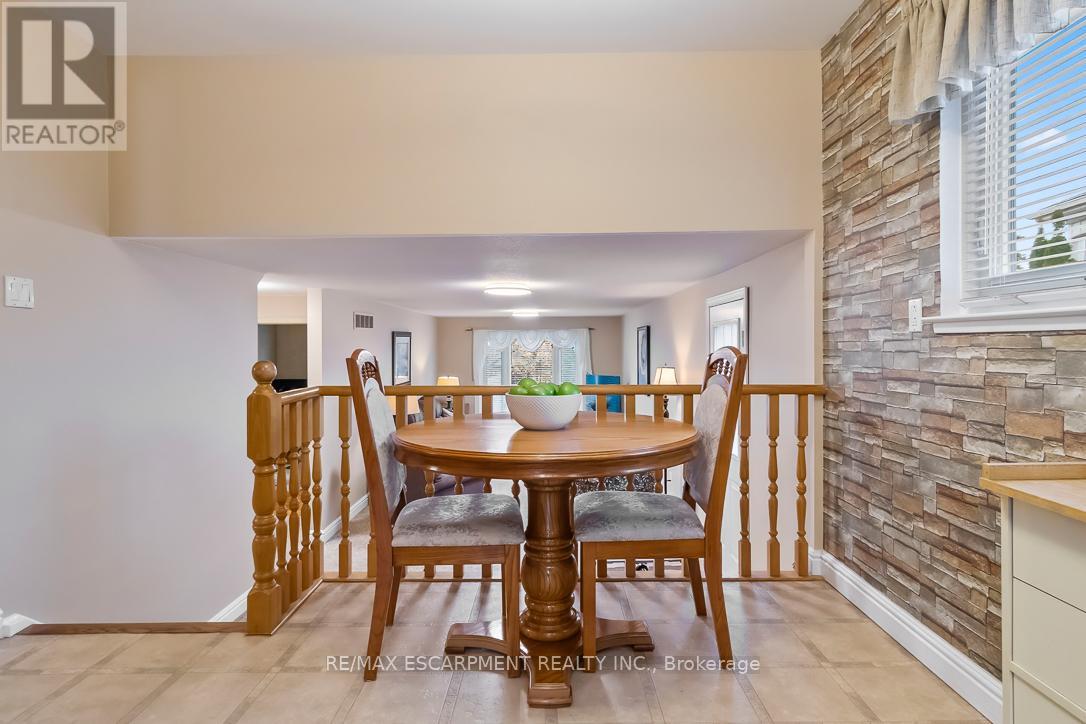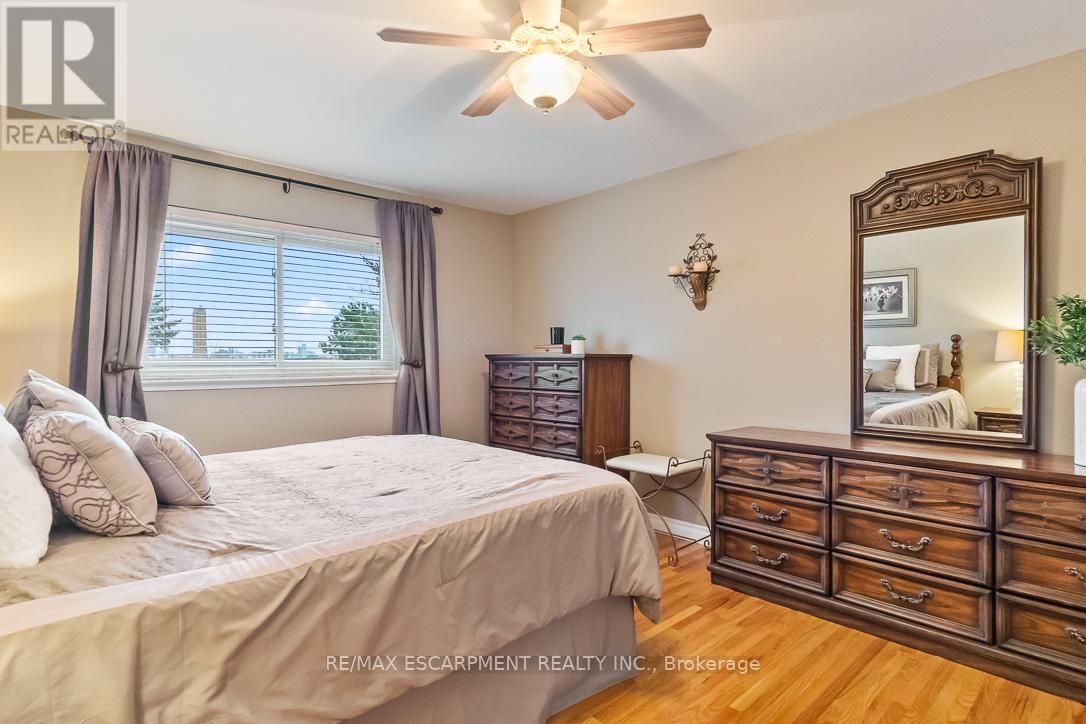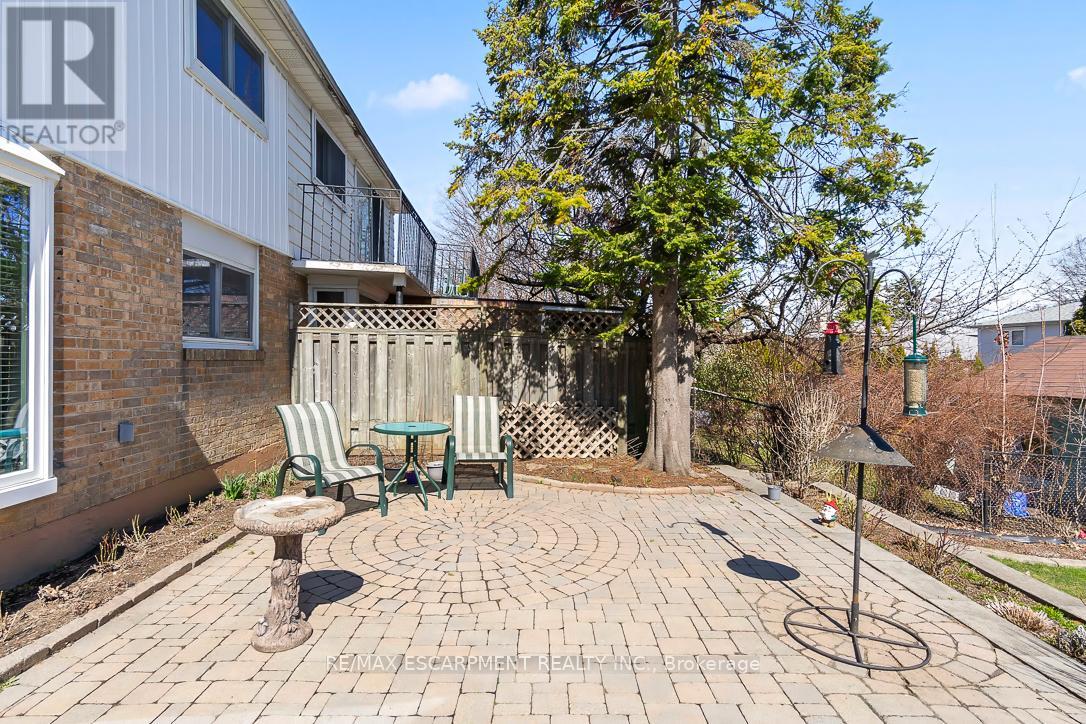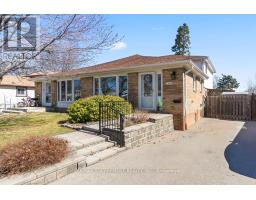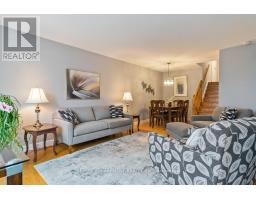4 Bedroom
2 Bathroom
1,500 - 2,000 ft2
Central Air Conditioning
Forced Air
$998,000
Nestled on a quiet, tree-lined street in the heart of highly desirable Applewood, this beautifully maintained 4-level backsplit semi offers the perfect blend of space, comfort, and charm. Boasting 4 bedrooms and 2 bathrooms across 1,635 square feet of above-grade living space, this warm and inviting home is ideal for families, first-time buyers, or savvy investors. Step inside to a welcoming main floor where freshly painted walls frame a bright and functional kitchen with an adjoining eat-in breakfast area. The formal living and dining rooms provide elegant spaces for entertaining, bathed in natural light from a large bay window. A second bay window in the expansive ground-level family room ensures a bright, open feel throughout the home. Hardwood floors span the main and upper levels, creating a clean, timeless aesthetic. Upstairs, you'll find three generous bedrooms, each with large windows and ample closet space, along with a 4-piece bathroom. The ground level features a spacious family room, a fourth bedroom or home office, and a convenient 2-piece bath - perfect for growing families or multi-functional use. The partially finished basement adds even more flexibility, offering a laundry area, additional living or recreation space, and a massive crawl space for all your storage needs. Step outside to your own private retreat: a fully fenced backyard with a stone patio and lush landscaping bursting with perennials and seasonal blooms. A covered side area and storage shed offer practical space for BBQs, bikes, or gardening gear. Lovingly cared for by the original owners, this home is ready for your personal updates. Bonus features include parking for 3 vehicles and a ChargePoint EV charger - perfect for modern living. Located in an established neighbourhood close to top-rated schools, transit, parks, and shopping, 1363 Glen Rutley offers unbeatable value in a family-friendly neighbourhood. (id:47351)
Property Details
|
MLS® Number
|
W12074374 |
|
Property Type
|
Single Family |
|
Community Name
|
Applewood |
|
Amenities Near By
|
Public Transit, Schools |
|
Community Features
|
Community Centre |
|
Parking Space Total
|
3 |
|
Structure
|
Patio(s) |
Building
|
Bathroom Total
|
2 |
|
Bedrooms Above Ground
|
4 |
|
Bedrooms Total
|
4 |
|
Age
|
51 To 99 Years |
|
Appliances
|
All, Dryer, Freezer, Storage Shed, Stove, Washer, Window Coverings, Refrigerator |
|
Basement Development
|
Partially Finished |
|
Basement Type
|
Full (partially Finished) |
|
Construction Style Attachment
|
Semi-detached |
|
Construction Style Split Level
|
Backsplit |
|
Cooling Type
|
Central Air Conditioning |
|
Exterior Finish
|
Aluminum Siding, Brick |
|
Foundation Type
|
Concrete |
|
Half Bath Total
|
1 |
|
Heating Fuel
|
Natural Gas |
|
Heating Type
|
Forced Air |
|
Size Interior
|
1,500 - 2,000 Ft2 |
|
Type
|
House |
|
Utility Water
|
Municipal Water |
Parking
Land
|
Acreage
|
No |
|
Fence Type
|
Fenced Yard |
|
Land Amenities
|
Public Transit, Schools |
|
Sewer
|
Sanitary Sewer |
|
Size Depth
|
125 Ft ,9 In |
|
Size Frontage
|
27 Ft ,8 In |
|
Size Irregular
|
27.7 X 125.8 Ft |
|
Size Total Text
|
27.7 X 125.8 Ft |
Rooms
| Level |
Type |
Length |
Width |
Dimensions |
|
Basement |
Laundry Room |
2.84 m |
7.06 m |
2.84 m x 7.06 m |
|
Basement |
Recreational, Games Room |
3.35 m |
6.45 m |
3.35 m x 6.45 m |
|
Main Level |
Living Room |
3.66 m |
7.01 m |
3.66 m x 7.01 m |
|
Main Level |
Kitchen |
2.44 m |
2.44 m |
2.44 m x 2.44 m |
|
Main Level |
Eating Area |
2.44 m |
2.44 m |
2.44 m x 2.44 m |
|
Upper Level |
Primary Bedroom |
3.35 m |
4.32 m |
3.35 m x 4.32 m |
|
Upper Level |
Bedroom |
3.23 m |
2.74 m |
3.23 m x 2.74 m |
|
Upper Level |
Bedroom |
3 m |
3.96 m |
3 m x 3.96 m |
|
Ground Level |
Family Room |
3.3 m |
7.9 m |
3.3 m x 7.9 m |
|
Ground Level |
Bedroom |
2.84 m |
4.57 m |
2.84 m x 4.57 m |
https://www.realtor.ca/real-estate/28148721/1363-glen-rutley-circle-mississauga-applewood-applewood













