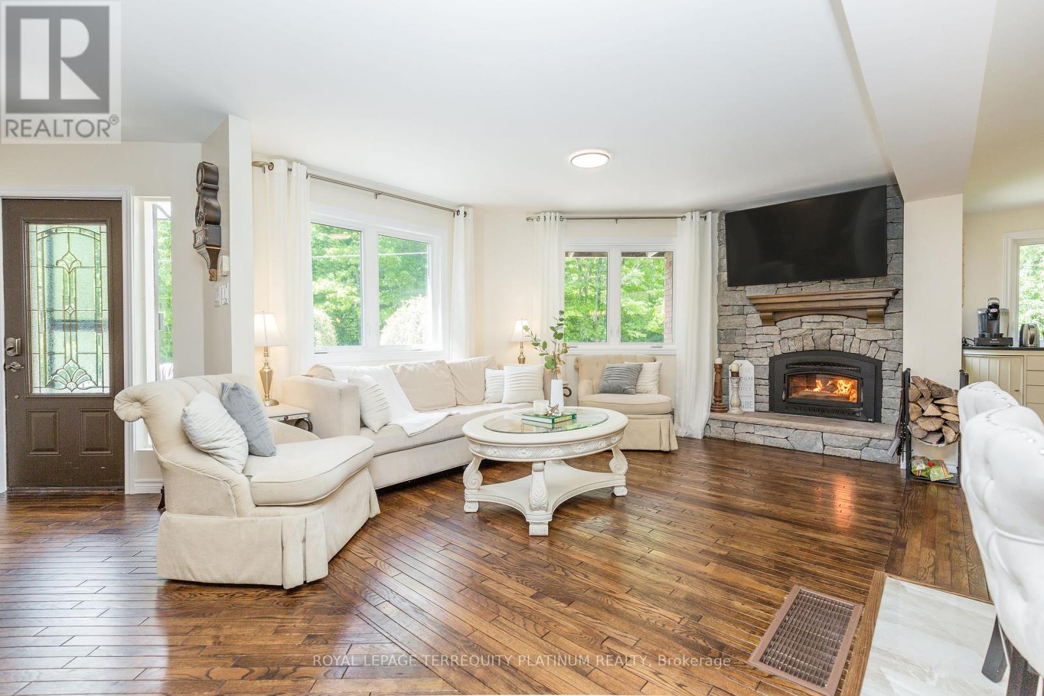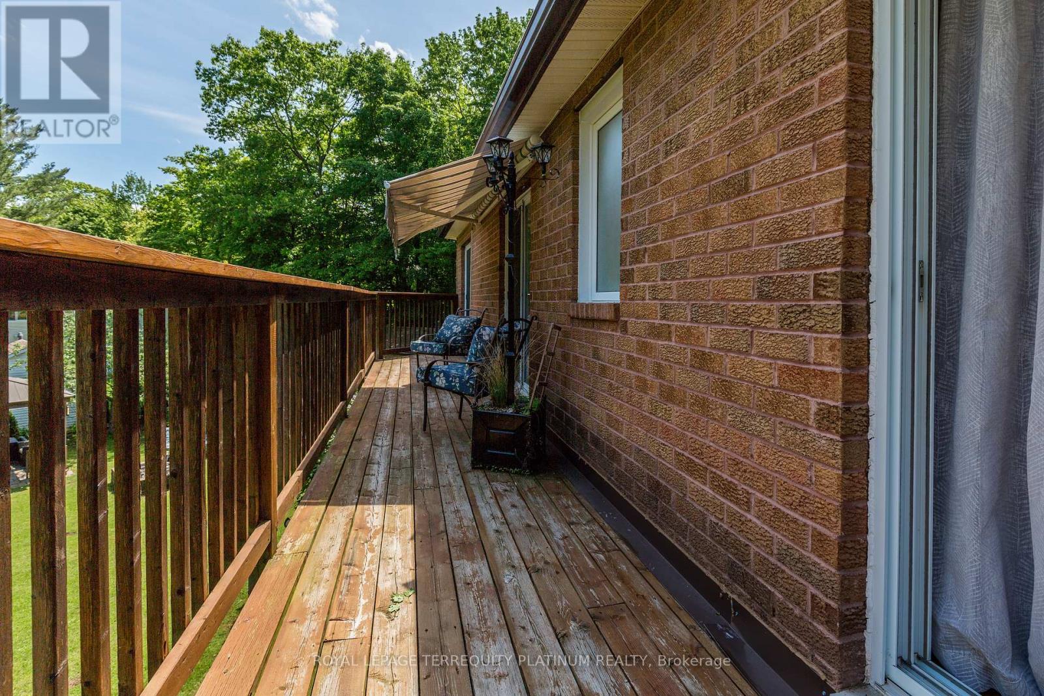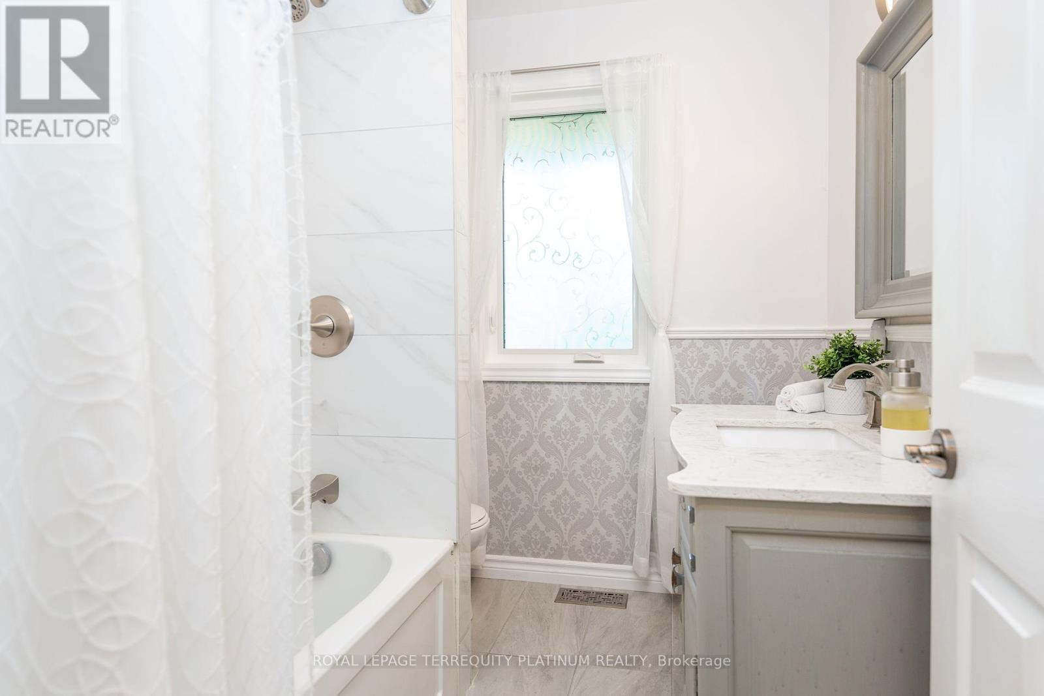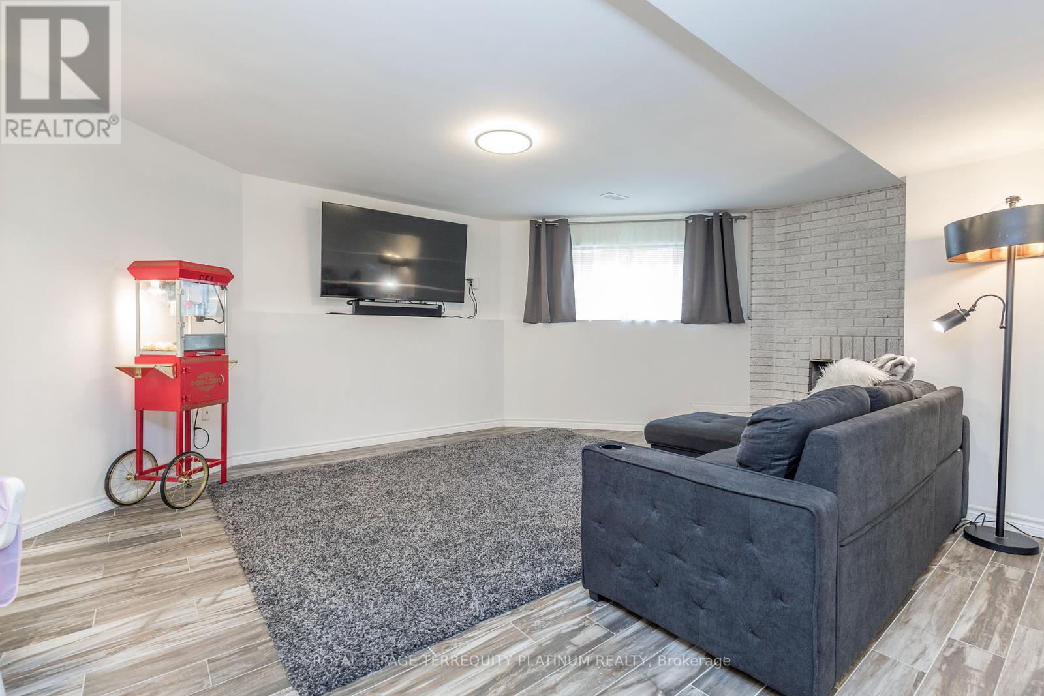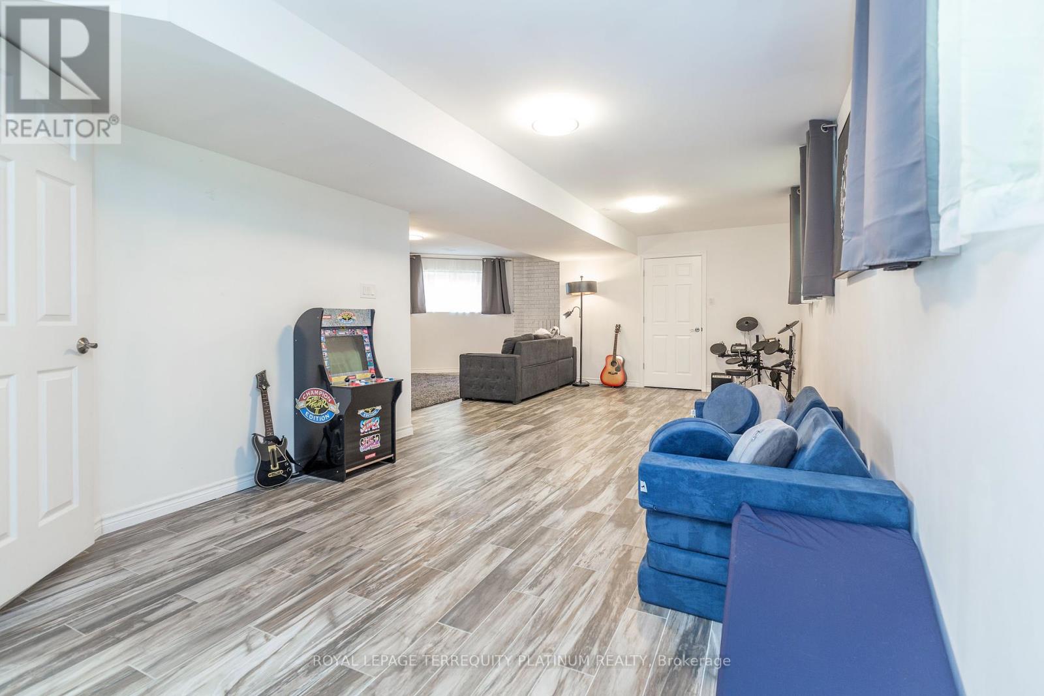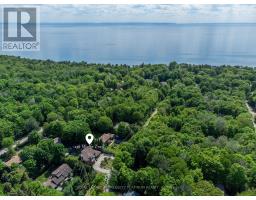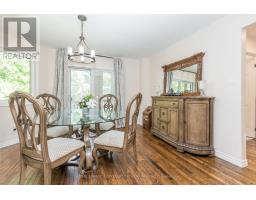5 Bedroom
4 Bathroom
Fireplace
Central Air Conditioning
Forced Air
$1,189,000
One of the largest homes in the area, almost 4000 square feet in total! This newly renovated year-round home is suitable as a primary residence or as a luxury retreat, & steps from Lafontaine Beach! On the main floor, open concept kitchen and living areas with a custom stone fireplace, a chef's kitchen includes quartz counters, stone backsplash, gas range, gorgeous wood cabinets, eat-in kitchen & breakfast bar, a private dining room & more. Take the winding staircase to the generously sized second floor with 4 bedrooms, office, primary bedroom with walk-in closet & an ensuite washroom, walk-out decks in every direction. In-law suite potential!!! On the lower level, a large rec space, 5th bedroom & plenty of storage. There is a laundry room on the main floor and stacked washer dryer on the second. Beautiful refinished hardwood floors on the main and second floors, & porcelain plank tile in the basement. A must see! No details were missed when renovating thisstunning luxury home. **** EXTRAS **** renovated 2022, multi deck living, 2 working fireplaces, fandelier and smart LED fixtures, heated floor washroom, shop wood stove, gazebo w/ electric, 2 septic tanks, EV charge, perennial gardens and apple trees & wine grapes line property. (id:47351)
Property Details
|
MLS® Number
|
S9345420 |
|
Property Type
|
Single Family |
|
Community Name
|
Lafontaine |
|
AmenitiesNearBy
|
Beach, Park |
|
CommunityFeatures
|
School Bus |
|
ParkingSpaceTotal
|
12 |
|
Structure
|
Greenhouse, Workshop |
Building
|
BathroomTotal
|
4 |
|
BedroomsAboveGround
|
4 |
|
BedroomsBelowGround
|
1 |
|
BedroomsTotal
|
5 |
|
Appliances
|
Blinds, Furniture, Window Coverings |
|
BasementDevelopment
|
Finished |
|
BasementType
|
N/a (finished) |
|
ConstructionStyleAttachment
|
Detached |
|
CoolingType
|
Central Air Conditioning |
|
ExteriorFinish
|
Brick |
|
FireplacePresent
|
Yes |
|
FlooringType
|
Hardwood, Porcelain Tile |
|
FoundationType
|
Unknown |
|
HeatingFuel
|
Natural Gas |
|
HeatingType
|
Forced Air |
|
StoriesTotal
|
2 |
|
Type
|
House |
|
UtilityWater
|
Municipal Water |
Parking
Land
|
Acreage
|
No |
|
FenceType
|
Fenced Yard |
|
LandAmenities
|
Beach, Park |
|
Sewer
|
Septic System |
|
SizeDepth
|
136 Ft ,8 In |
|
SizeFrontage
|
101 Ft ,4 In |
|
SizeIrregular
|
101.34 X 136.69 Ft ; Lot Measures Depth Of 136.69 And 143.28 |
|
SizeTotalText
|
101.34 X 136.69 Ft ; Lot Measures Depth Of 136.69 And 143.28|under 1/2 Acre |
Rooms
| Level |
Type |
Length |
Width |
Dimensions |
|
Second Level |
Bedroom 2 |
4.33 m |
3.62 m |
4.33 m x 3.62 m |
|
Second Level |
Bedroom 3 |
5.23 m |
3.41 m |
5.23 m x 3.41 m |
|
Second Level |
Bedroom 4 |
3.55 m |
4.56 m |
3.55 m x 4.56 m |
|
Second Level |
Office |
6.12 m |
5.93 m |
6.12 m x 5.93 m |
|
Second Level |
Primary Bedroom |
6.57 m |
4.58 m |
6.57 m x 4.58 m |
|
Basement |
Recreational, Games Room |
7.11 m |
9.21 m |
7.11 m x 9.21 m |
|
Basement |
Den |
3.62 m |
3.79 m |
3.62 m x 3.79 m |
|
Main Level |
Foyer |
4.12 m |
5 m |
4.12 m x 5 m |
|
Main Level |
Kitchen |
3.7 m |
9.3 m |
3.7 m x 9.3 m |
|
Main Level |
Eating Area |
3.7 m |
9.3 m |
3.7 m x 9.3 m |
|
Main Level |
Dining Room |
4.55 m |
3.8 m |
4.55 m x 3.8 m |
|
Main Level |
Living Room |
3.75 m |
7.06 m |
3.75 m x 7.06 m |
https://www.realtor.ca/real-estate/27404415/136-wolfe-trail-tiny-lafontaine-lafontaine



