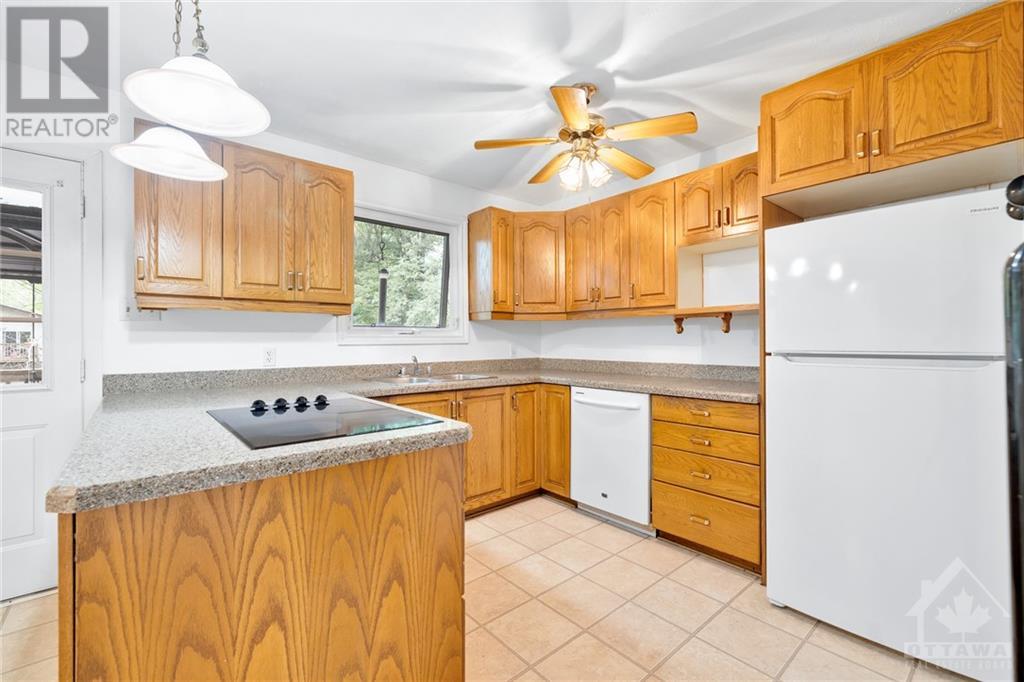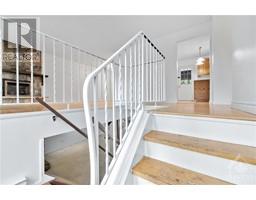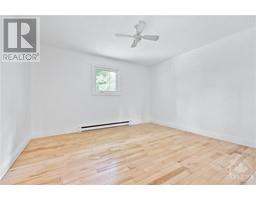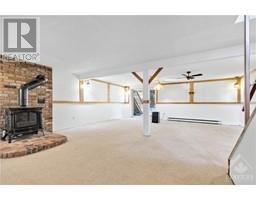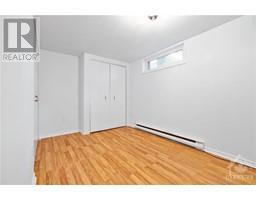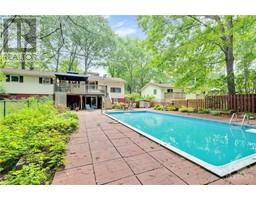4 Bedroom
2 Bathroom
Raised Ranch
Fireplace
Inground Pool
None
Baseboard Heaters, Other
$631,000
Open house Saturday ,Sunday 2-4pm, only 20 minutes north of Kanata, to quiet community on the shores of Ottawa river beach, pharmacy, restraunts , golf courses, Legion Church. Wide paved deep drive, for RV or trucks. Nestled in grove of trees, quiet friendly street. Raised ranch 2400 finished feet, with wonderful walk out familyrm to sun filled yard 36x18 inground pool & party deck. Two spacious bedrooms up and 3&4 th down, bay window catches the sun, next to stone gas fireplace, to heat , second gas fire stove down. Shiny hardwood floors in living room and dining room. Long eatin kitchen with granite counters, built in range top and wall oven, dish washer fridge.Step out of kitchen under a metal gazebo to a recent deck overlooking pool, stairs down. Hide under in rain or snow, bench for sun lovers. Attached garage has power door opener, the siide yard has driveway to second garage. Yard wide enough for hockey rink.Storage shed, pool shed, luxury winter blank to cover the pool . (id:47351)
Property Details
|
MLS® Number
|
1407427 |
|
Property Type
|
Single Family |
|
Neigbourhood
|
Constance Bay |
|
AmenitiesNearBy
|
Golf Nearby, Water Nearby |
|
CommunicationType
|
Internet Access |
|
Easement
|
Unknown |
|
ParkingSpaceTotal
|
10 |
|
PoolType
|
Inground Pool |
|
RoadType
|
Paved Road |
Building
|
BathroomTotal
|
2 |
|
BedroomsAboveGround
|
2 |
|
BedroomsBelowGround
|
2 |
|
BedroomsTotal
|
4 |
|
Appliances
|
Oven - Built-in, Cooktop, Dishwasher, Dryer, Hood Fan |
|
ArchitecturalStyle
|
Raised Ranch |
|
BasementDevelopment
|
Finished |
|
BasementType
|
Full (finished) |
|
ConstructedDate
|
1973 |
|
ConstructionMaterial
|
Masonry |
|
ConstructionStyleAttachment
|
Detached |
|
CoolingType
|
None |
|
ExteriorFinish
|
Brick, Siding |
|
FireplacePresent
|
Yes |
|
FireplaceTotal
|
2 |
|
FlooringType
|
Wall-to-wall Carpet, Mixed Flooring, Hardwood, Laminate |
|
FoundationType
|
Poured Concrete |
|
HalfBathTotal
|
1 |
|
HeatingFuel
|
Electric |
|
HeatingType
|
Baseboard Heaters, Other |
|
StoriesTotal
|
1 |
|
SizeExterior
|
2400 Sqft |
|
Type
|
House |
|
UtilityWater
|
Municipal Water |
Parking
|
Attached Garage
|
|
|
Detached Garage
|
|
Land
|
Acreage
|
No |
|
LandAmenities
|
Golf Nearby, Water Nearby |
|
Sewer
|
Municipal Sewage System |
|
SizeDepth
|
145 Ft ,1 In |
|
SizeFrontage
|
106 Ft ,10 In |
|
SizeIrregular
|
106.86 Ft X 145.07 Ft |
|
SizeTotalText
|
106.86 Ft X 145.07 Ft |
|
ZoningDescription
|
V1h |
Rooms
| Level |
Type |
Length |
Width |
Dimensions |
|
Lower Level |
Bedroom |
|
|
14’4” x 10’6” |
|
Lower Level |
Bedroom |
|
|
10’7” x 9’4” |
|
Lower Level |
Family Room/fireplace |
|
|
24’0” x 20’0” |
|
Lower Level |
Den |
|
|
8’0” x 6’0” |
|
Lower Level |
2pc Bathroom |
|
|
Measurements not available |
|
Lower Level |
Laundry Room |
|
|
Measurements not available |
|
Main Level |
Living Room/dining Room |
|
|
19’6” x 15’0” |
|
Main Level |
Dining Room |
|
|
10’6” x 9’6” |
|
Main Level |
Kitchen |
|
|
20’6” x 10’0” |
|
Main Level |
Primary Bedroom |
|
|
14’4” x 12’0” |
|
Main Level |
Bedroom |
|
|
12’0” x 10’0” |
|
Main Level |
4pc Bathroom |
|
|
Measurements not available |
|
Main Level |
Porch |
|
|
Measurements not available |
https://www.realtor.ca/real-estate/27304867/136-acorn-crescent-ottawa-constance-bay










