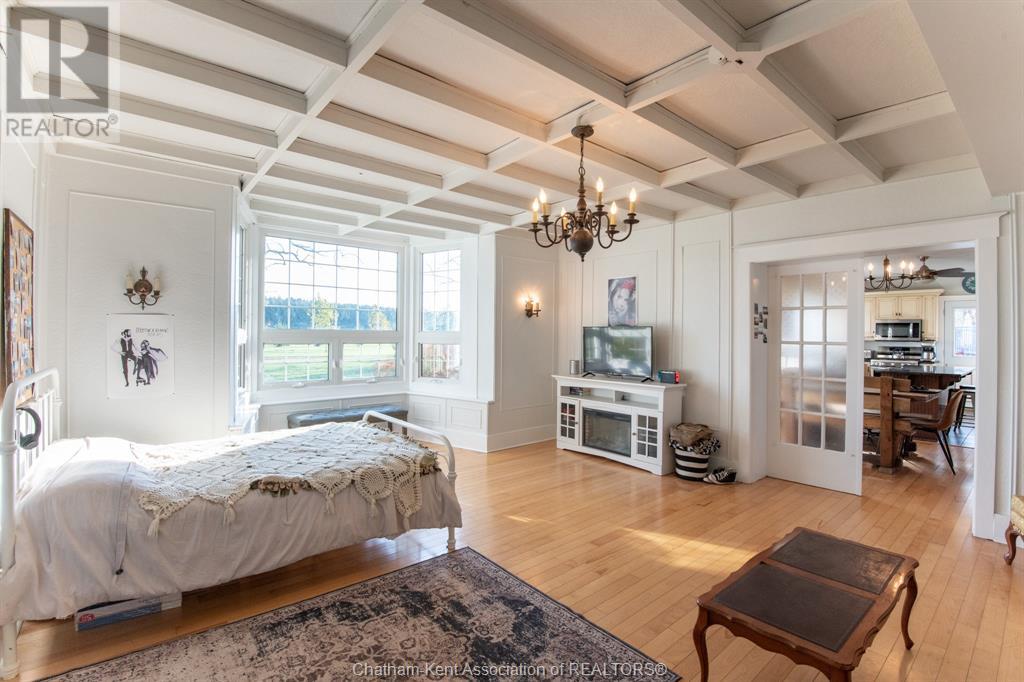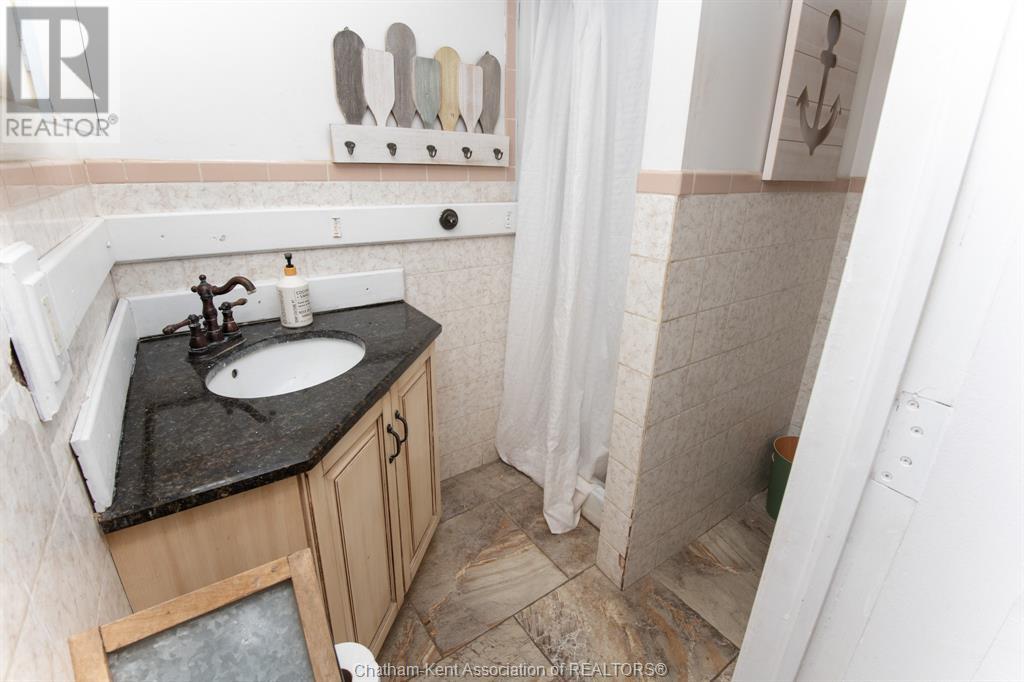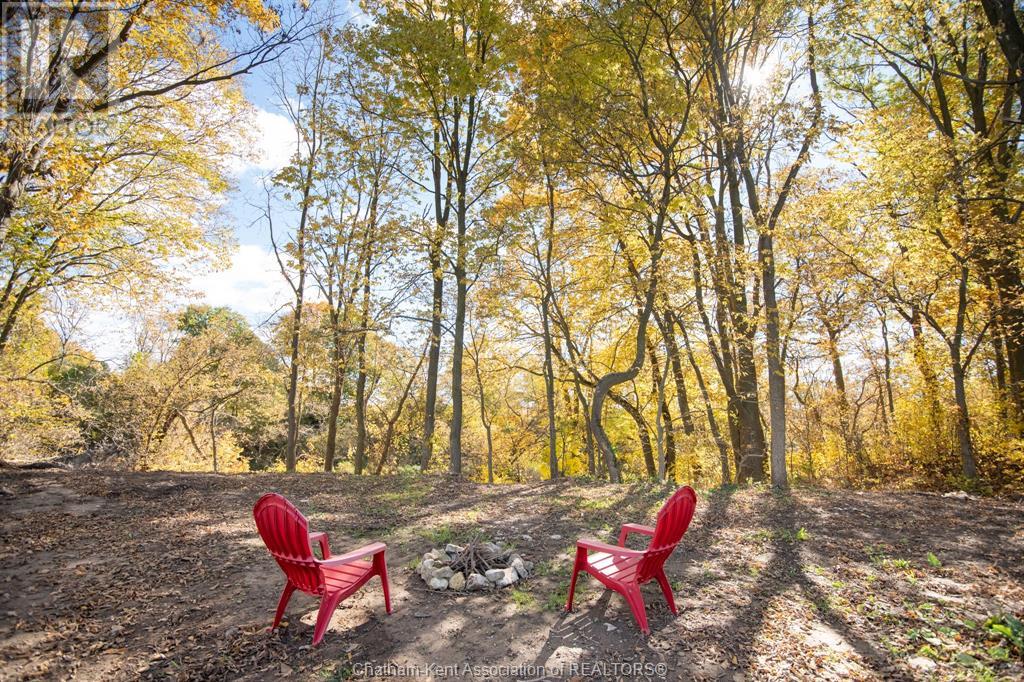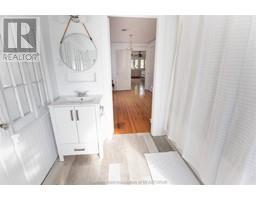5 Bedroom
2 Bathroom
4,100 ft2
Fireplace
Inground Pool
Central Air Conditioning
Forced Air, Furnace
Waterfront On River
Acreage
Landscaped
$1,675,000
Discover a rare gem on 16 acres along the scenic Thames River. This 1861-built, plantation-style home radiates southern charm, offering a 2.5-story layout with 5 bedrooms and 2 bathrooms. The home has had spacious eat-in kitchen is complemented by a cozy gas fireplace in the living area. The primary bedroom boasts a private balcony with views of the lush grounds. Outside, relax by the heated inground pool that was installed in 2015 or in the hot tub or explore the nature trails leading to the river. A 64x48 heated shop, built in 2016, offers ample workspace and storage for pieces of large equipment. Additionally, the property includes a separate studio or office with its own entrance, perfect for a home business. 11 acres of workable land for additional income or can be converted back to a livestock pasture. This property combines historical elegance with modern functionality with endless amounts of updates throughout Located between Chatham & London, 10-minute drive to Hwy 401. (id:47351)
Business
|
Business Type
|
Agriculture, Forestry, Fishing and Hunting |
|
Business Sub Type
|
Hobby farm |
Property Details
|
MLS® Number
|
24027148 |
|
Property Type
|
Single Family |
|
Features
|
Hobby Farm, Double Width Or More Driveway |
|
Pool Features
|
Pool Equipment |
|
Pool Type
|
Inground Pool |
|
Water Front Type
|
Waterfront On River |
Building
|
Bathroom Total
|
2 |
|
Bedrooms Above Ground
|
5 |
|
Bedrooms Total
|
5 |
|
Appliances
|
Hot Tub, Dishwasher, Dryer, Microwave, Refrigerator, Stove, Washer |
|
Constructed Date
|
1861 |
|
Cooling Type
|
Central Air Conditioning |
|
Exterior Finish
|
Brick |
|
Fireplace Fuel
|
Gas |
|
Fireplace Present
|
Yes |
|
Fireplace Type
|
Direct Vent |
|
Flooring Type
|
Ceramic/porcelain, Hardwood |
|
Foundation Type
|
Block |
|
Heating Fuel
|
Natural Gas |
|
Heating Type
|
Forced Air, Furnace |
|
Stories Total
|
3 |
|
Size Interior
|
4,100 Ft2 |
|
Total Finished Area
|
4100 Sqft |
|
Type
|
House |
Parking
|
Detached Garage
|
|
|
Heated Garage
|
|
|
Other
|
|
Land
|
Acreage
|
Yes |
|
Landscape Features
|
Landscaped |
|
Sewer
|
Septic System |
|
Size Irregular
|
608.1xirr. |
|
Size Total Text
|
608.1xirr.|10+ Acres |
|
Zoning Description
|
A1 |
Rooms
| Level |
Type |
Length |
Width |
Dimensions |
|
Second Level |
Primary Bedroom |
18 ft |
21 ft ,3 in |
18 ft x 21 ft ,3 in |
|
Second Level |
Laundry Room |
9 ft ,2 in |
7 ft ,9 in |
9 ft ,2 in x 7 ft ,9 in |
|
Second Level |
Den |
6 ft |
12 ft |
6 ft x 12 ft |
|
Second Level |
Bedroom |
14 ft ,1 in |
11 ft ,1 in |
14 ft ,1 in x 11 ft ,1 in |
|
Second Level |
Bedroom |
12 ft ,6 in |
16 ft ,1 in |
12 ft ,6 in x 16 ft ,1 in |
|
Second Level |
5pc Ensuite Bath |
|
|
Measurements not available |
|
Third Level |
Other |
17 ft ,4 in |
18 ft ,1 in |
17 ft ,4 in x 18 ft ,1 in |
|
Main Level |
3pc Bathroom |
|
|
Measurements not available |
|
Main Level |
Utility Room |
4 ft ,5 in |
3 ft ,8 in |
4 ft ,5 in x 3 ft ,8 in |
|
Main Level |
Living Room |
18 ft ,3 in |
36 ft |
18 ft ,3 in x 36 ft |
|
Main Level |
Kitchen |
14 ft ,7 in |
14 ft ,8 in |
14 ft ,7 in x 14 ft ,8 in |
|
Main Level |
Foyer |
18 ft ,7 in |
12 ft ,8 in |
18 ft ,7 in x 12 ft ,8 in |
|
Main Level |
Bedroom |
13 ft ,8 in |
8 ft ,9 in |
13 ft ,8 in x 8 ft ,9 in |
|
Main Level |
Dining Room |
14 ft ,7 in |
9 ft ,5 in |
14 ft ,7 in x 9 ft ,5 in |
|
Main Level |
Other |
5 ft ,9 in |
6 ft ,1 in |
5 ft ,9 in x 6 ft ,1 in |
https://www.realtor.ca/real-estate/27628099/13590-longwoods-road-thamesville




































































































