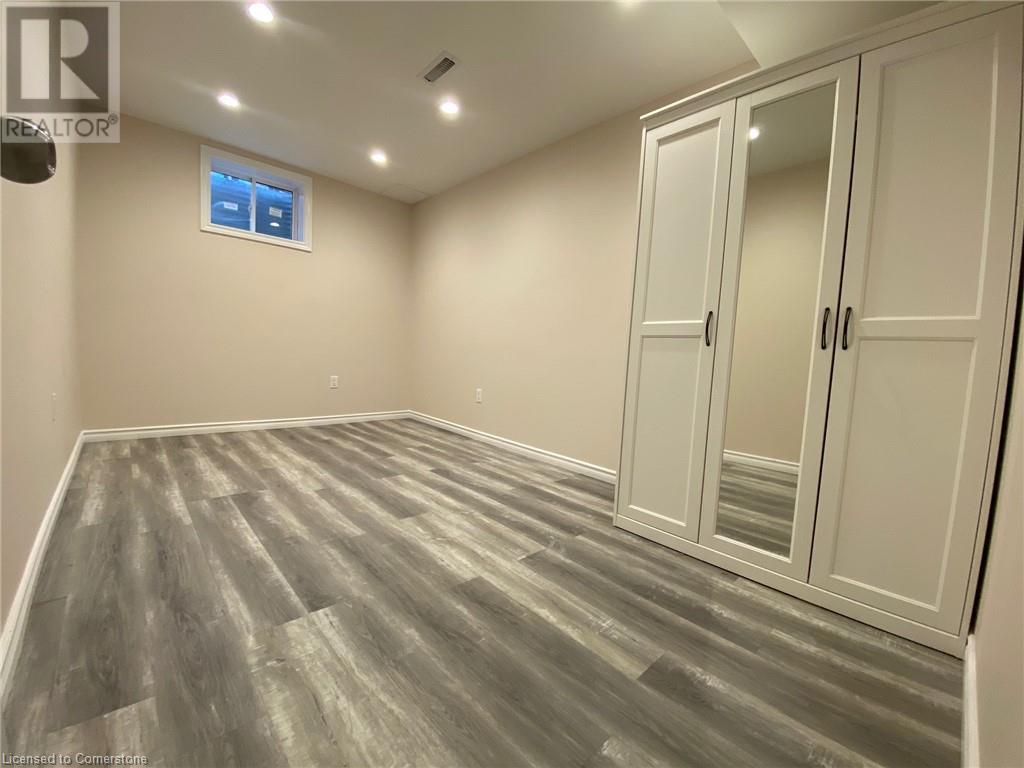2 Bedroom
1 Bathroom
700 sqft
2 Level
Central Air Conditioning
Forced Air
$2,000 MonthlyInsurance
Ready for move in, lovely legal basement apartment w 2 bedrooms, 1 bathroom & 1 dedicated parking spot for rent, in the highly demanded Milton. Decent sized bedrooms w Ikea closets. Bright & cheerful open concept. Private laundry w high capacity washer & dryer. Modern white kitchen w SS appliances w BI over the range microwave, marble countertop and BI dishwasher. Esthetically pleasing & warming electric fireplace complements the living room; perfect for those cold winter nights & Holiday decorations. Freshly painted. Comfort plus heated bathroom!! w glass standing shower & mosaic floor. Under the stairs storage. Extra insulation for sound, weather & fireproofing. Book your showing and move before the Holidays to enjoy your new home :) (id:47351)
Property Details
|
MLS® Number
|
40679735 |
|
Property Type
|
Single Family |
|
AmenitiesNearBy
|
Hospital, Park, Place Of Worship, Public Transit, Schools, Shopping |
|
CommunityFeatures
|
School Bus |
|
Features
|
Sump Pump, Automatic Garage Door Opener |
|
ParkingSpaceTotal
|
1 |
Building
|
BathroomTotal
|
1 |
|
BedroomsBelowGround
|
2 |
|
BedroomsTotal
|
2 |
|
Appliances
|
Dishwasher, Dryer, Refrigerator, Stove, Washer, Microwave Built-in |
|
ArchitecturalStyle
|
2 Level |
|
BasementDevelopment
|
Finished |
|
BasementType
|
Full (finished) |
|
ConstructionStyleAttachment
|
Detached |
|
CoolingType
|
Central Air Conditioning |
|
ExteriorFinish
|
Brick Veneer, Concrete, Stone |
|
HeatingType
|
Forced Air |
|
StoriesTotal
|
2 |
|
SizeInterior
|
700 Sqft |
|
Type
|
House |
|
UtilityWater
|
Municipal Water |
Parking
Land
|
AccessType
|
Highway Access |
|
Acreage
|
No |
|
LandAmenities
|
Hospital, Park, Place Of Worship, Public Transit, Schools, Shopping |
|
Sewer
|
Municipal Sewage System |
|
SizeDepth
|
89 Ft |
|
SizeFrontage
|
36 Ft |
|
SizeTotalText
|
Unknown |
|
ZoningDescription
|
Res |
Rooms
| Level |
Type |
Length |
Width |
Dimensions |
|
Lower Level |
Laundry Room |
|
|
Measurements not available |
|
Lower Level |
3pc Bathroom |
|
|
Measurements not available |
|
Lower Level |
Bedroom |
|
|
12'2'' x 9'10'' |
|
Lower Level |
Bedroom |
|
|
12'6'' x 9'10'' |
|
Lower Level |
Kitchen/dining Room |
|
|
13'9'' x 8'2'' |
|
Lower Level |
Living Room |
|
|
13'9'' x 8'6'' |
https://www.realtor.ca/real-estate/27671499/1354-orr-terrace-milton




























