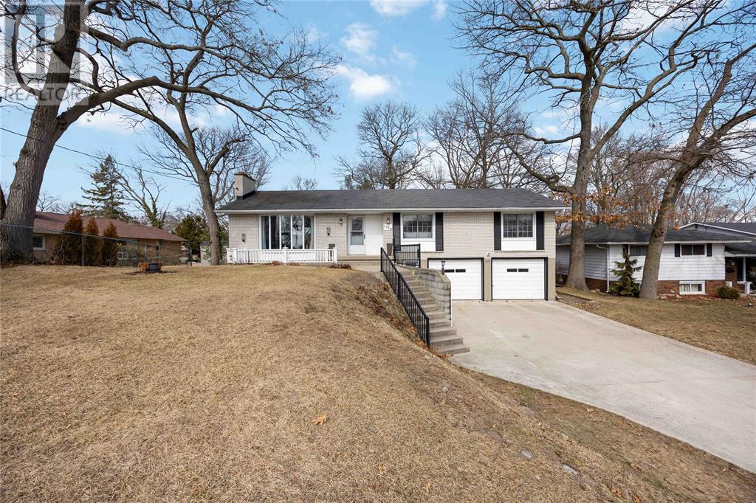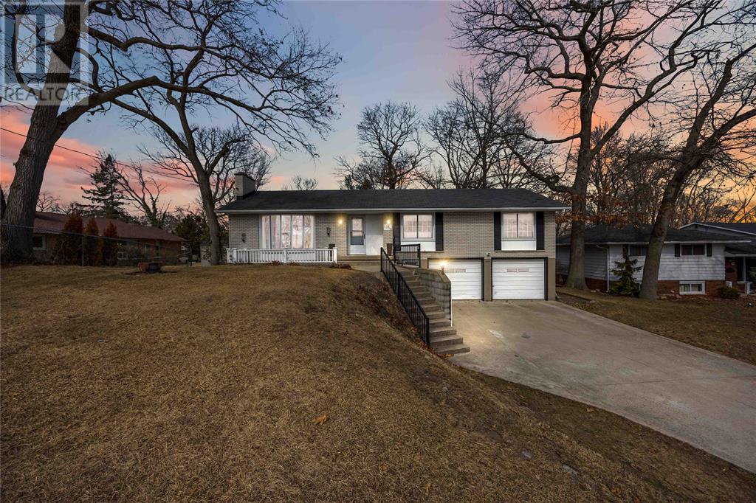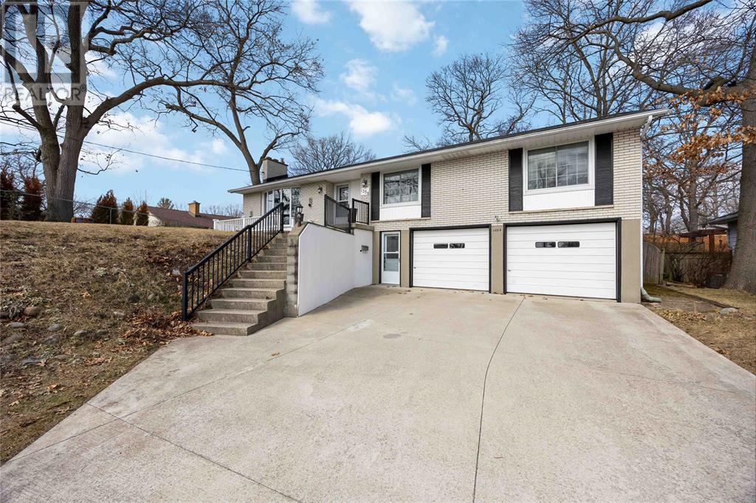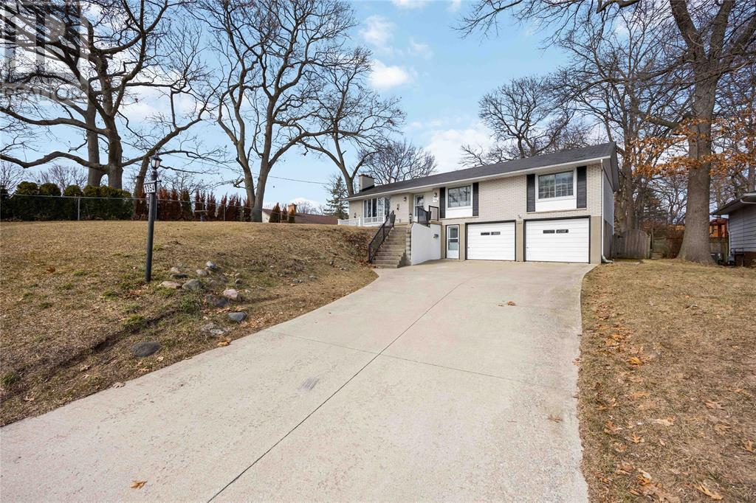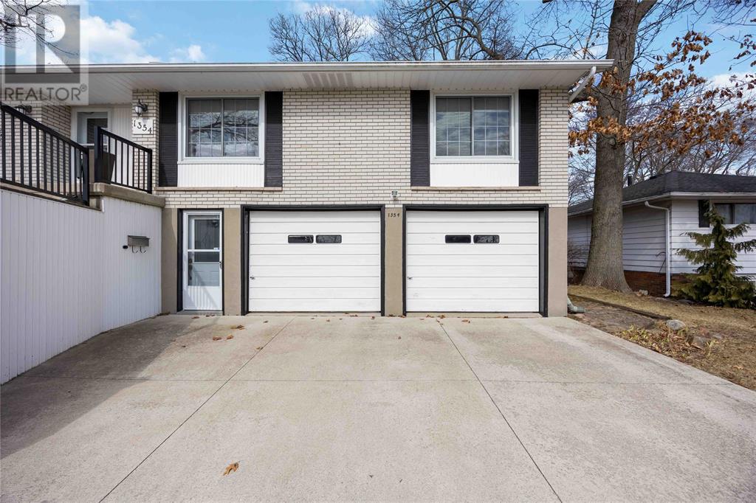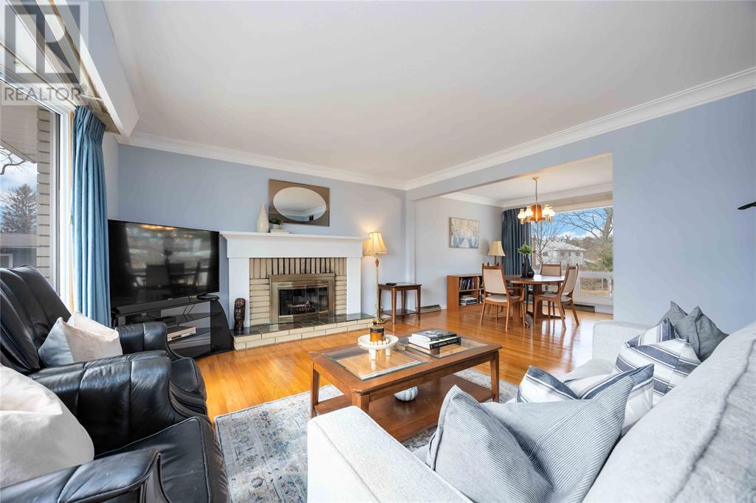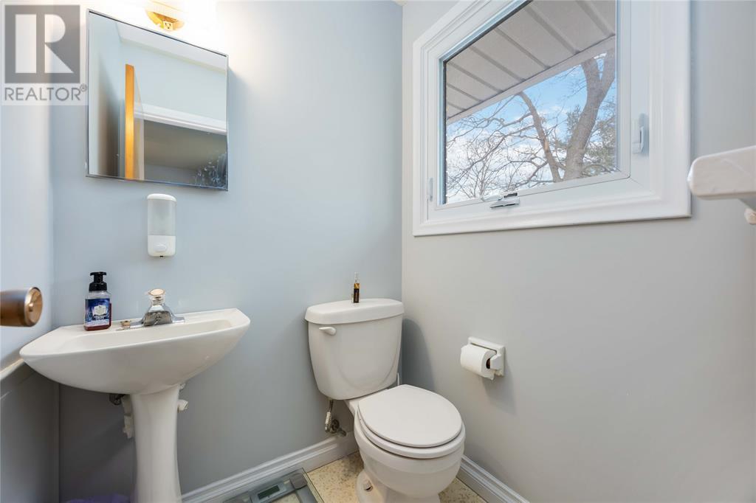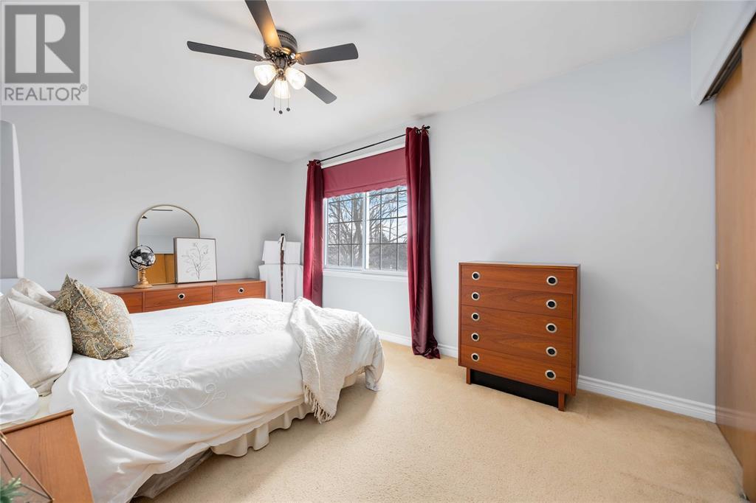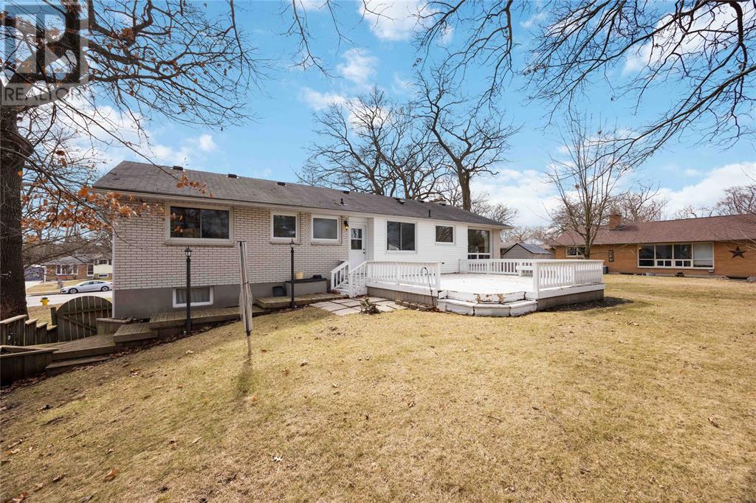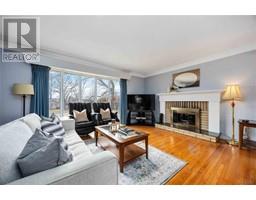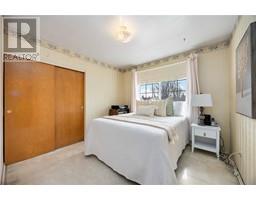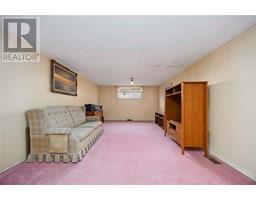4 Bedroom
3 Bathroom
Bungalow
Central Air Conditioning
Forced Air, Furnace
$549,900
Welcome home to 1354 Cathcart Boulevard! This 3 bedroom, 2.5 bathroom home offers an abundance of space for your family. The main level features a large living room and separate dining area, an eat in kitchen with ample cabinetry space, generously sized bedrooms including a master 2 piece ensuite, as well as an additional 4 piece bathroom. The finished Lower level includes a rec room, another 4 piece bathroom and tons of storage space. Convenient access from the basement also leads outside. The large backyard (165 feet in depth at it's deepest point) is a great feature and is complete with a back deck to enjoy in those warmer months. Ideally located in a family friendly neighbourhood, close to parks, schools, shopping, beaches and more. Book your showing today! (id:47351)
Open House
This property has open houses!
Starts at:
1:00 pm
Ends at:
3:00 pm
Property Details
|
MLS® Number
|
25002025 |
|
Property Type
|
Single Family |
|
Features
|
Double Width Or More Driveway, Concrete Driveway |
Building
|
Bathroom Total
|
3 |
|
Bedrooms Above Ground
|
3 |
|
Bedrooms Below Ground
|
1 |
|
Bedrooms Total
|
4 |
|
Appliances
|
Central Vacuum, Dishwasher, Refrigerator, Stove |
|
Architectural Style
|
Bungalow |
|
Constructed Date
|
1966 |
|
Construction Style Attachment
|
Detached |
|
Cooling Type
|
Central Air Conditioning |
|
Exterior Finish
|
Aluminum/vinyl, Brick |
|
Flooring Type
|
Carpeted, Ceramic/porcelain |
|
Foundation Type
|
Concrete |
|
Half Bath Total
|
1 |
|
Heating Fuel
|
Natural Gas |
|
Heating Type
|
Forced Air, Furnace |
|
Stories Total
|
1 |
|
Type
|
House |
Parking
Land
|
Acreage
|
No |
|
Size Irregular
|
75.25x165.38/138.82 |
|
Size Total Text
|
75.25x165.38/138.82 |
|
Zoning Description
|
Res |
Rooms
| Level |
Type |
Length |
Width |
Dimensions |
|
Basement |
4pc Bathroom |
|
|
Measurements not available |
|
Basement |
Recreation Room |
|
|
26.4 x 11.11 |
|
Basement |
Laundry Room |
|
|
23.11 x 11.6 |
|
Main Level |
Dining Nook |
|
|
8.0 x 11.10 |
|
Main Level |
Kitchen |
|
|
9.1 x 11.10 |
|
Main Level |
4pc Bathroom |
|
|
Measurements not available |
|
Main Level |
2pc Ensuite Bath |
|
|
Measurements not available |
|
Main Level |
Bedroom |
|
|
11.0 x 13.9 |
|
Main Level |
Bedroom |
|
|
14.6 x 10.4 |
|
Main Level |
Bedroom |
|
|
10.3 x 10.4 |
|
Main Level |
Dining Room |
|
|
10.2 x 10.6 |
|
Main Level |
Living Room |
|
|
17.11 x 13.7 |
https://www.realtor.ca/real-estate/28023692/1354-cathcart-boulevard-sarnia
