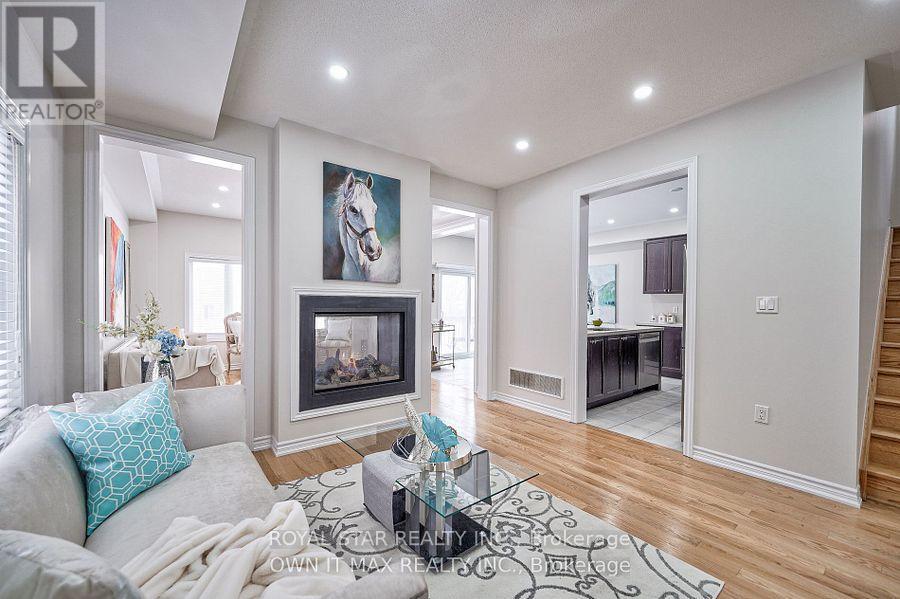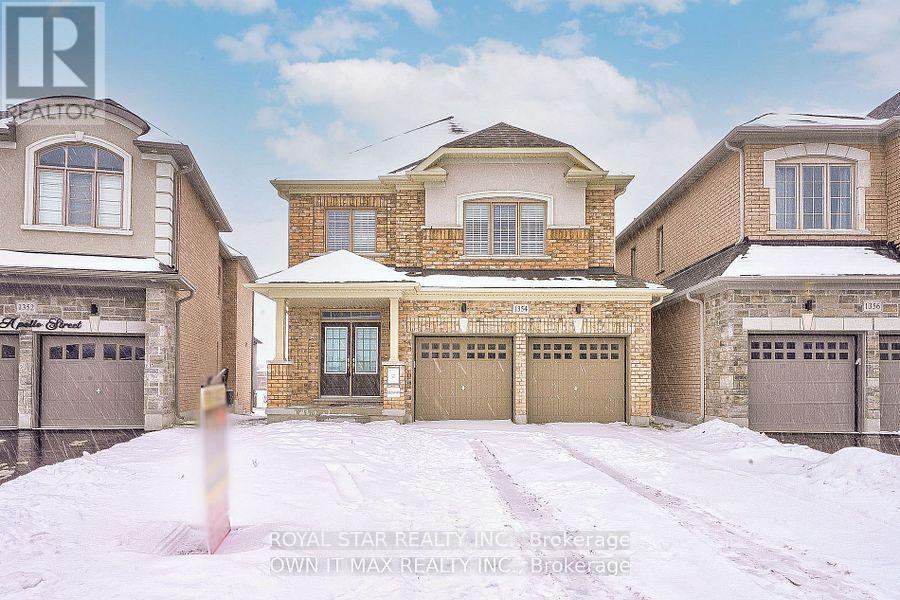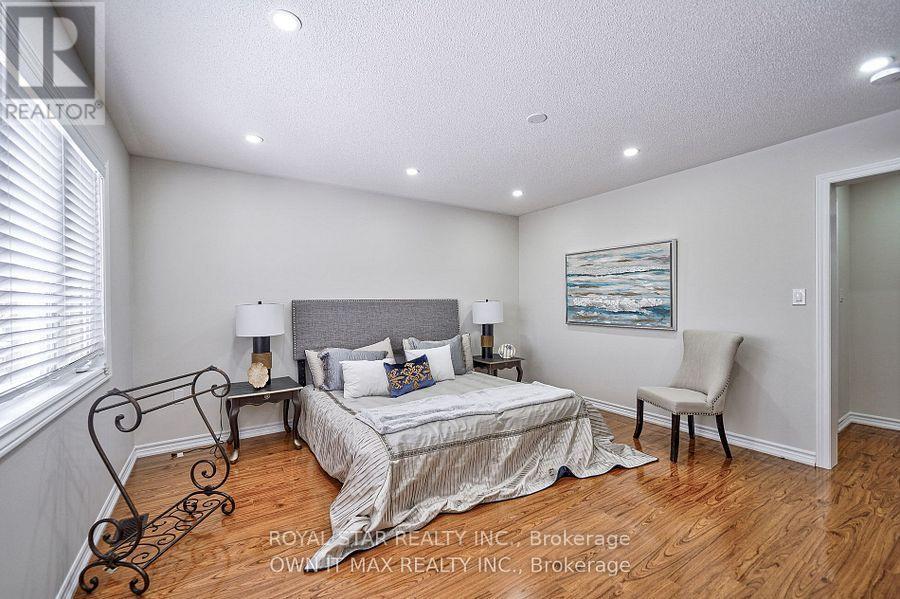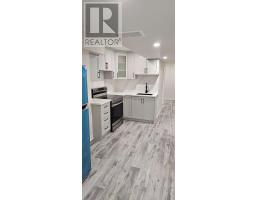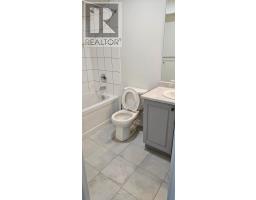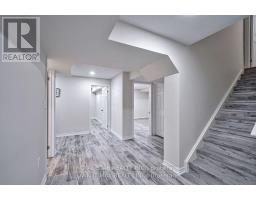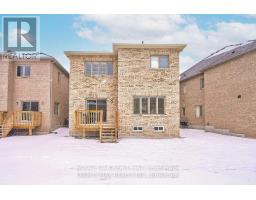6 Bedroom
5 Bathroom
Fireplace
Central Air Conditioning
Forced Air
$1,900 Monthly
Brand new Modern 2 Bedroom Basement in Oshawa , Never lived in 2 spacious bedrooms with Built in Closets, Living, Dining and 1 Washroom. Separate entrance for added privacy and convenience. Basement with complete pot lights. Modern Kitchen with granite counter tops, all S/S appliances and separate laundry. Two car parking space. Close to School , Convenience Stores, Restaurants, Major Highways, Plazas and Minutes walk to public transportation. **** EXTRAS **** Brand new appliances (id:47351)
Property Details
|
MLS® Number
|
E9243950 |
|
Property Type
|
Single Family |
|
Community Name
|
Eastdale |
|
ParkingSpaceTotal
|
6 |
Building
|
BathroomTotal
|
5 |
|
BedroomsAboveGround
|
4 |
|
BedroomsBelowGround
|
2 |
|
BedroomsTotal
|
6 |
|
Appliances
|
Garage Door Opener Remote(s) |
|
BasementFeatures
|
Separate Entrance |
|
BasementType
|
N/a |
|
ConstructionStyleAttachment
|
Detached |
|
CoolingType
|
Central Air Conditioning |
|
ExteriorFinish
|
Brick |
|
FireplacePresent
|
Yes |
|
FlooringType
|
Hardwood, Vinyl, Tile |
|
FoundationType
|
Brick, Concrete |
|
HalfBathTotal
|
1 |
|
HeatingFuel
|
Natural Gas |
|
HeatingType
|
Forced Air |
|
StoriesTotal
|
2 |
|
Type
|
House |
|
UtilityWater
|
Municipal Water |
Parking
Land
|
Acreage
|
No |
|
SizeDepth
|
111 Ft |
|
SizeFrontage
|
36 Ft |
|
SizeIrregular
|
36 X 111.76 Ft |
|
SizeTotalText
|
36 X 111.76 Ft |
Rooms
| Level |
Type |
Length |
Width |
Dimensions |
|
Second Level |
Primary Bedroom |
4.27 m |
4.27 m |
4.27 m x 4.27 m |
|
Second Level |
Bedroom 2 |
3.96 m |
3.58 m |
3.96 m x 3.58 m |
|
Second Level |
Bedroom 3 |
4.18 m |
3.02 m |
4.18 m x 3.02 m |
|
Second Level |
Bedroom 4 |
3.99 m |
3.68 m |
3.99 m x 3.68 m |
|
Second Level |
Laundry Room |
2.31 m |
1.91 m |
2.31 m x 1.91 m |
|
Basement |
Bedroom |
3.67 m |
3.56 m |
3.67 m x 3.56 m |
|
Basement |
Bedroom 2 |
3.99 m |
3.73 m |
3.99 m x 3.73 m |
|
Ground Level |
Living Room |
6.12 m |
3.94 m |
6.12 m x 3.94 m |
|
Ground Level |
Family Room |
3.94 m |
3.94 m |
3.94 m x 3.94 m |
|
Ground Level |
Kitchen |
3.94 m |
2.79 m |
3.94 m x 2.79 m |
|
Ground Level |
Dining Room |
3.94 m |
3.05 m |
3.94 m x 3.05 m |
https://www.realtor.ca/real-estate/27263835/1354-apollo-street-w-oshawa-eastdale























