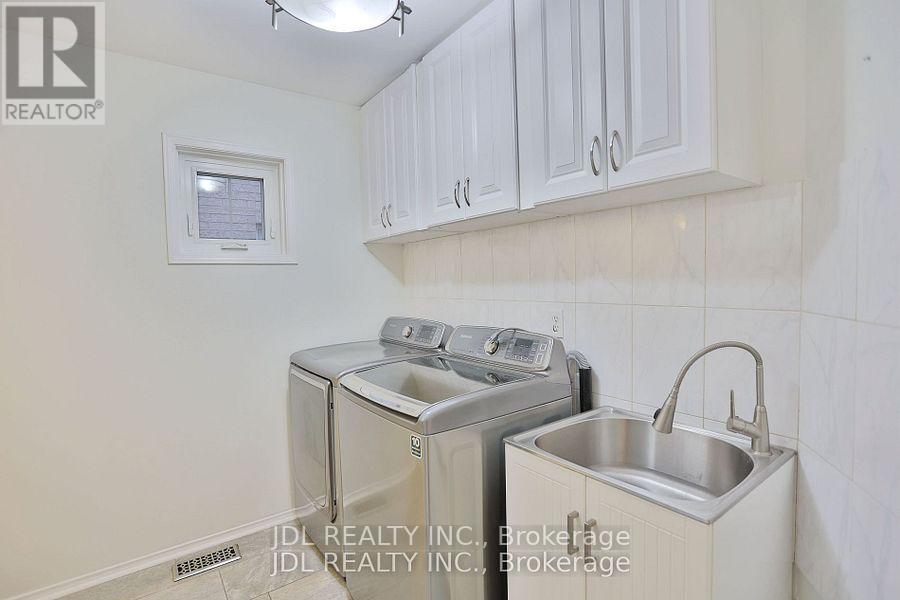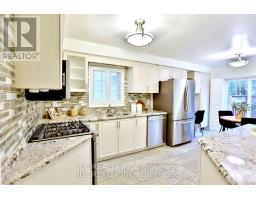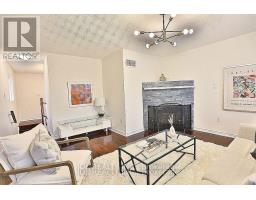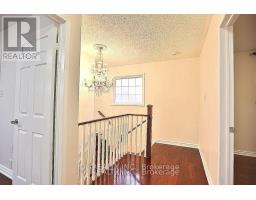4 Bedroom
4 Bathroom
Fireplace
Central Air Conditioning
Forced Air
$1,348,000
Beautiful and gorgeous house for sale in excellent neighbourhood, Vaughan. Renovated 3+1 bedroom plus 4 bathroom detached home fullfiled with sunlights and great layout. Features modern style design and amazing family gathering space on both main and second floor. Fully finished basement features open concept with 4 piece bathroom, kitchen and recreation room. Convenient location, surrounded with plazas and closes to park, school, community center, GO train station and more.. Minutes to subways, hwys 400 and 407. (id:47351)
Property Details
|
MLS® Number
|
N11906557 |
|
Property Type
|
Single Family |
|
Community Name
|
Maple |
|
Features
|
Carpet Free |
|
ParkingSpaceTotal
|
4 |
Building
|
BathroomTotal
|
4 |
|
BedroomsAboveGround
|
3 |
|
BedroomsBelowGround
|
1 |
|
BedroomsTotal
|
4 |
|
BasementDevelopment
|
Finished |
|
BasementType
|
N/a (finished) |
|
ConstructionStyleAttachment
|
Detached |
|
CoolingType
|
Central Air Conditioning |
|
ExteriorFinish
|
Brick |
|
FireplacePresent
|
Yes |
|
FlooringType
|
Hardwood, Ceramic, Laminate |
|
FoundationType
|
Concrete |
|
HalfBathTotal
|
1 |
|
HeatingFuel
|
Natural Gas |
|
HeatingType
|
Forced Air |
|
StoriesTotal
|
2 |
|
Type
|
House |
|
UtilityWater
|
Municipal Water |
Parking
Land
|
Acreage
|
No |
|
Sewer
|
Sanitary Sewer |
|
SizeDepth
|
98 Ft ,5 In |
|
SizeFrontage
|
30 Ft ,10 In |
|
SizeIrregular
|
30.84 X 98.43 Ft |
|
SizeTotalText
|
30.84 X 98.43 Ft |
Rooms
| Level |
Type |
Length |
Width |
Dimensions |
|
Second Level |
Family Room |
4.47 m |
3.96 m |
4.47 m x 3.96 m |
|
Second Level |
Primary Bedroom |
5.18 m |
3.35 m |
5.18 m x 3.35 m |
|
Second Level |
Bedroom 2 |
2.99 m |
3.3 m |
2.99 m x 3.3 m |
|
Second Level |
Bedroom 3 |
3.65 m |
3.86 m |
3.65 m x 3.86 m |
|
Basement |
Recreational, Games Room |
6.09 m |
4.65 m |
6.09 m x 4.65 m |
|
Basement |
Kitchen |
6.09 m |
4.65 m |
6.09 m x 4.65 m |
|
Main Level |
Living Room |
6.7 m |
3.35 m |
6.7 m x 3.35 m |
|
Main Level |
Dining Room |
6.7 m |
3.35 m |
6.7 m x 3.35 m |
|
Main Level |
Kitchen |
2.95 m |
2.74 m |
2.95 m x 2.74 m |
|
Main Level |
Eating Area |
2.95 m |
2.74 m |
2.95 m x 2.74 m |
https://www.realtor.ca/real-estate/27765321/135-stonebriar-drive-vaughan-maple-maple


















































