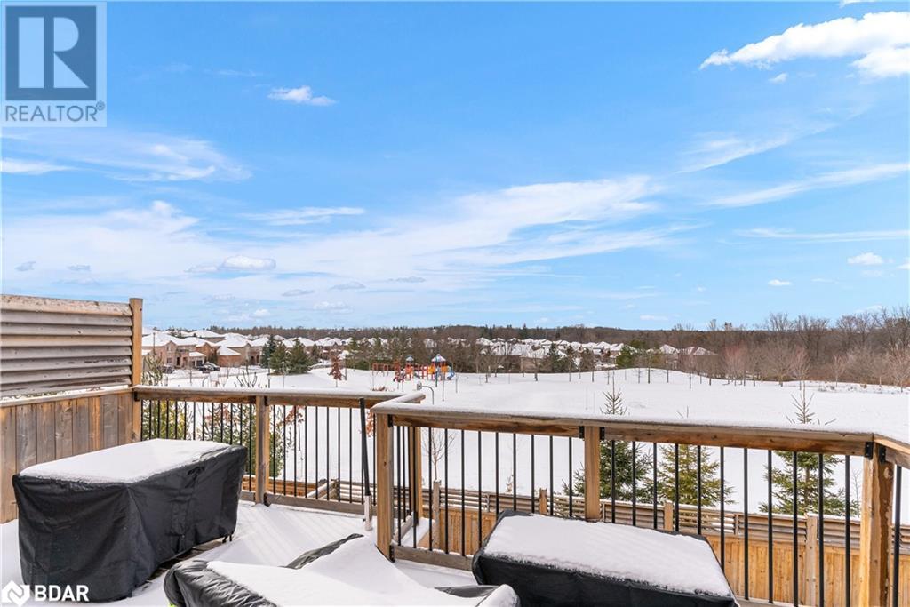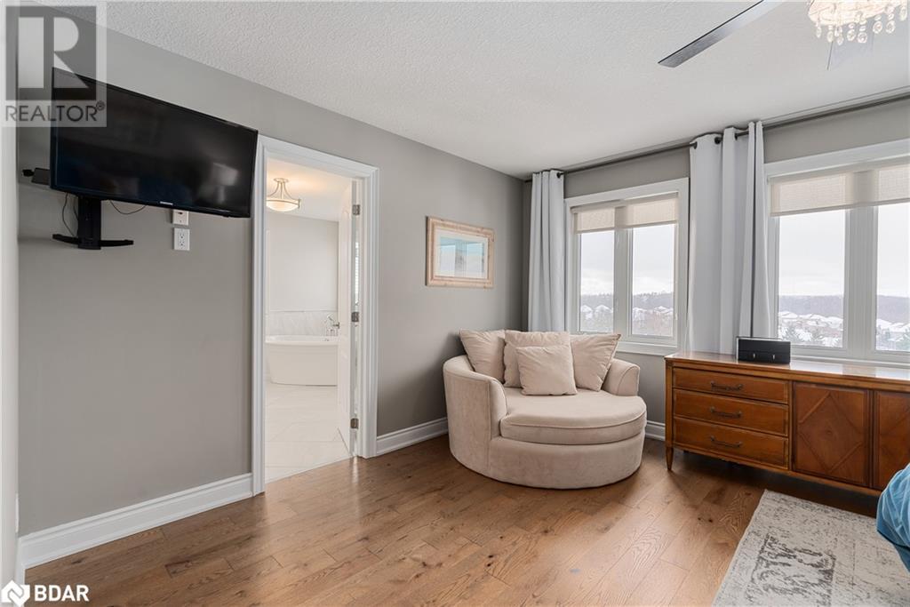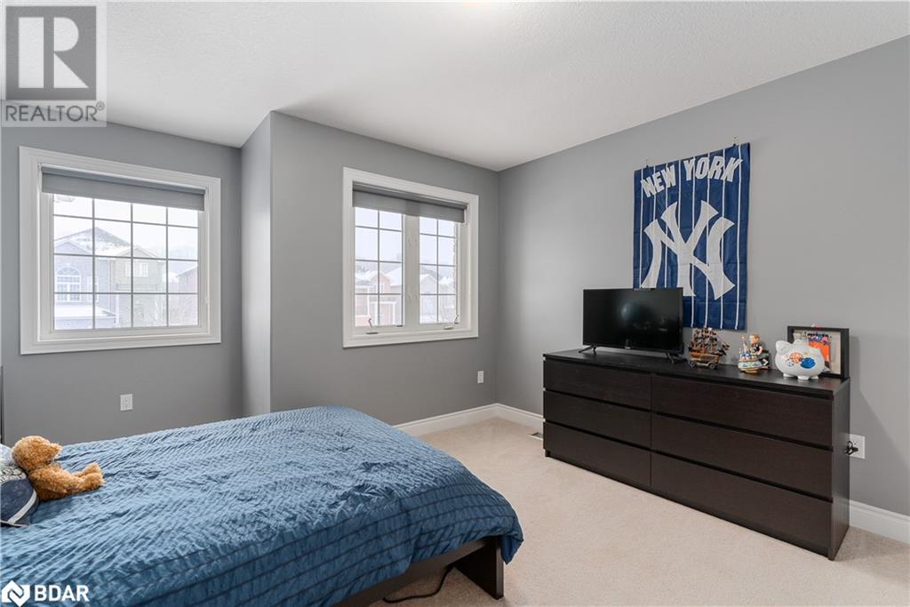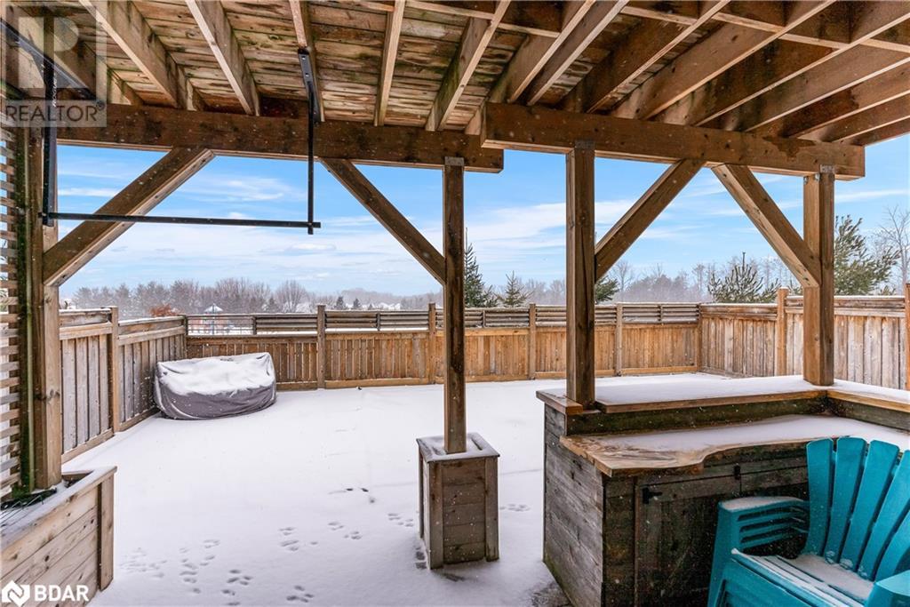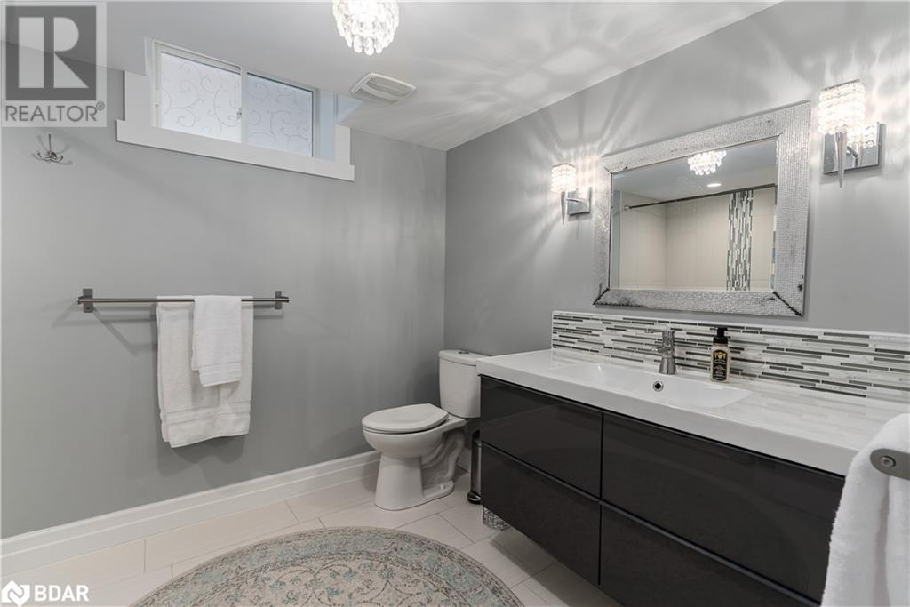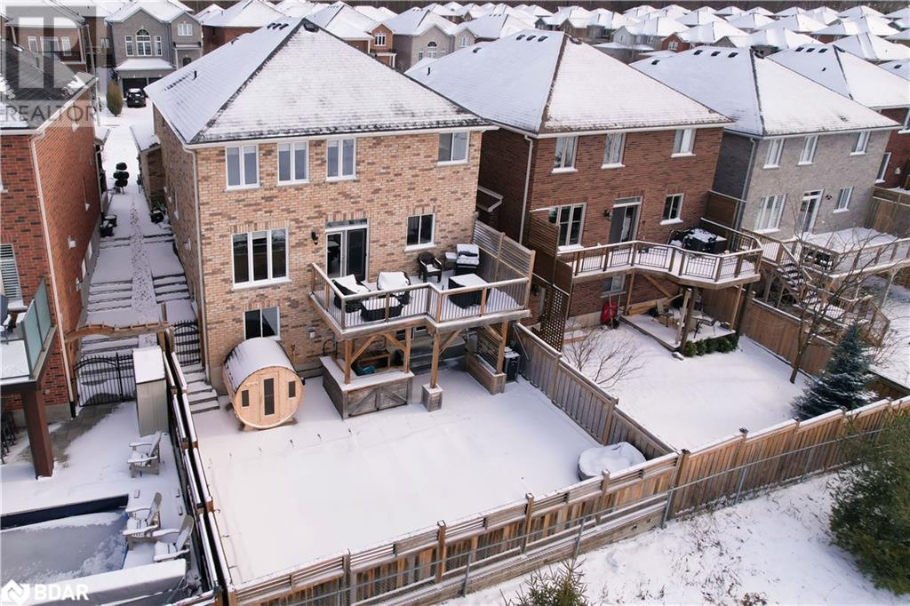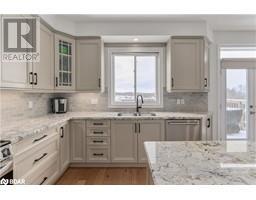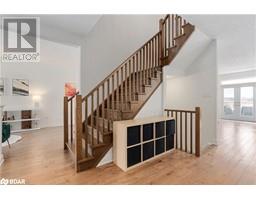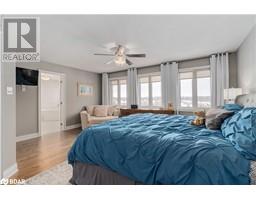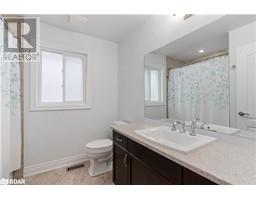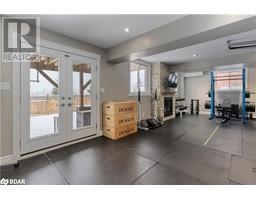5 Bedroom
4 Bathroom
3717 sqft
2 Level
Fireplace
Inground Pool
Central Air Conditioning
Forced Air
$1,399,900
Welcome to this stunning Grandview Homes-built property in one of South Barrie’s highly sought-after neighborhoods. This home boasts over 3,500 total finished square feet of beautifully designed living space, backing onto a peaceful park with breathtaking west-facing sunsets. The main level features a chef’s dream kitchen with granite countertops, a large island with bar seating and a built-in bar fridge, stainless steel appliances, tile backsplash, valance lighting, pot lights, pendant lighting, and a built-in microwave. The family room offers a cozy gas fireplace, while the living/dining room combination is perfect for entertaining. The main floor laundry room includes designer tile floors, stacked laundry, and quartz countertops. Step out from the kitchen to a deck overlooking the backyard oasis, complete with an in-ground saltwater pool, stone patio, and full fencing for privacy. Hardwood floors extend through the main and upper hallways, with elegant maple stairs, wood railings, and pickets. Upstairs, the primary suite features hardwood floors, a spacious walk-in closet, and a spa-like ensuite with a glass shower, stand-alone tub, large-format tile floors, and two vanities with granite counters. Three additional bedrooms, all with cozy carpeting, provide ample space for family or guests. The lower level offers laminate flooring throughout, a large bedroom with a walk-in closet, a 3-piece bathroom with heated tile floors and a tiled shower, and an expansive rec room (28’4” x 17’2”) with a gas fireplace, large windows, and walkout access to the backyard. With its fully fenced backyard, west-facing views, and proximity to top schools, parks, trails, Wilkins Beach, shopping, and easy access to Highways 11 and 400, this home offers luxury living in a prime location. Don’t miss this opportunity to make it yours! (id:47351)
Property Details
|
MLS® Number
|
40685852 |
|
Property Type
|
Single Family |
|
AmenitiesNearBy
|
Park, Public Transit, Schools |
|
EquipmentType
|
Water Heater |
|
ParkingSpaceTotal
|
4 |
|
PoolType
|
Inground Pool |
|
RentalEquipmentType
|
Water Heater |
Building
|
BathroomTotal
|
4 |
|
BedroomsAboveGround
|
4 |
|
BedroomsBelowGround
|
1 |
|
BedroomsTotal
|
5 |
|
Appliances
|
Central Vacuum, Dishwasher, Dryer, Refrigerator, Stove, Washer, Microwave Built-in, Hood Fan, Garage Door Opener |
|
ArchitecturalStyle
|
2 Level |
|
BasementDevelopment
|
Finished |
|
BasementType
|
Full (finished) |
|
ConstructedDate
|
2013 |
|
ConstructionStyleAttachment
|
Detached |
|
CoolingType
|
Central Air Conditioning |
|
ExteriorFinish
|
Brick, Stone |
|
FireplacePresent
|
Yes |
|
FireplaceTotal
|
1 |
|
FoundationType
|
Poured Concrete |
|
HalfBathTotal
|
1 |
|
HeatingFuel
|
Natural Gas |
|
HeatingType
|
Forced Air |
|
StoriesTotal
|
2 |
|
SizeInterior
|
3717 Sqft |
|
Type
|
House |
|
UtilityWater
|
Municipal Water |
Parking
Land
|
AccessType
|
Highway Nearby |
|
Acreage
|
No |
|
LandAmenities
|
Park, Public Transit, Schools |
|
Sewer
|
Municipal Sewage System |
|
SizeDepth
|
109 Ft |
|
SizeFrontage
|
39 Ft |
|
SizeTotalText
|
Under 1/2 Acre |
|
ZoningDescription
|
R3 |
Rooms
| Level |
Type |
Length |
Width |
Dimensions |
|
Second Level |
3pc Bathroom |
|
|
Measurements not available |
|
Second Level |
Bedroom |
|
|
11'7'' x 12'7'' |
|
Second Level |
Bedroom |
|
|
16'4'' x 13'2'' |
|
Second Level |
Bedroom |
|
|
11'8'' x 10'1'' |
|
Second Level |
Full Bathroom |
|
|
11'11'' x 12'0'' |
|
Second Level |
Primary Bedroom |
|
|
17'1'' x 16'5'' |
|
Basement |
3pc Bathroom |
|
|
Measurements not available |
|
Basement |
Bedroom |
|
|
9'6'' x 18'0'' |
|
Basement |
Recreation Room |
|
|
28'4'' x 17'2'' |
|
Main Level |
Mud Room |
|
|
3'7'' x 10'1'' |
|
Main Level |
2pc Bathroom |
|
|
Measurements not available |
|
Main Level |
Family Room |
|
|
17'3'' x 14'4'' |
|
Main Level |
Kitchen |
|
|
13'4'' x 14'4'' |
|
Main Level |
Dining Room |
|
|
9'10'' x 13'0'' |
|
Main Level |
Living Room |
|
|
9'10'' x 11'7'' |
https://www.realtor.ca/real-estate/27778784/135-jewel-house-lane-barrie














