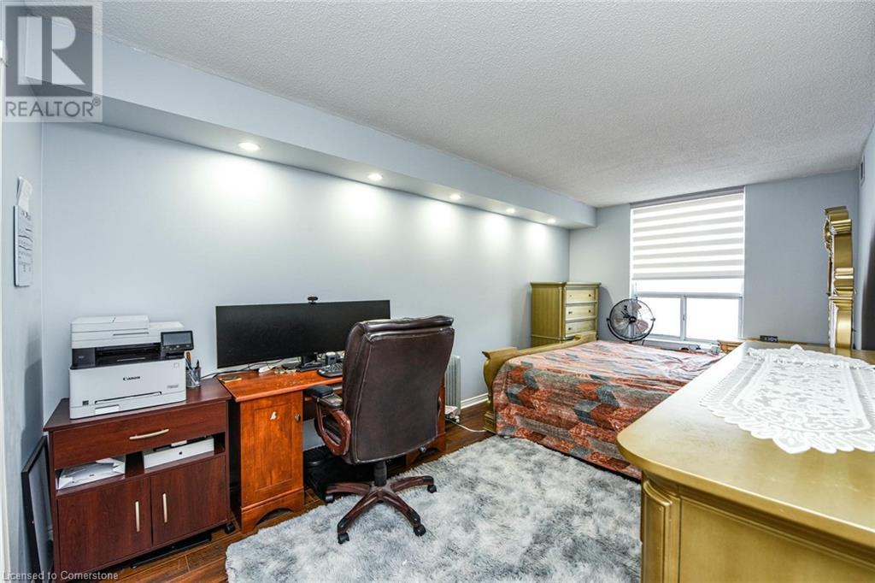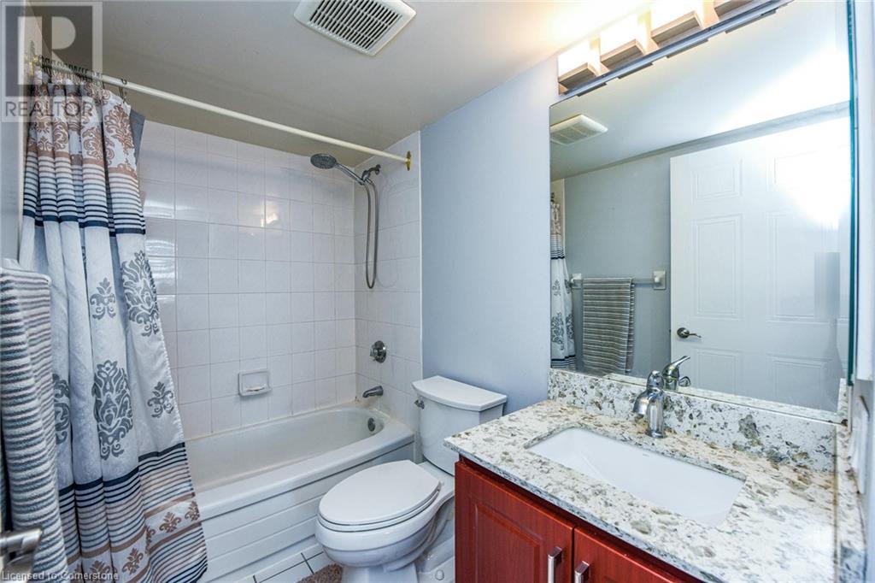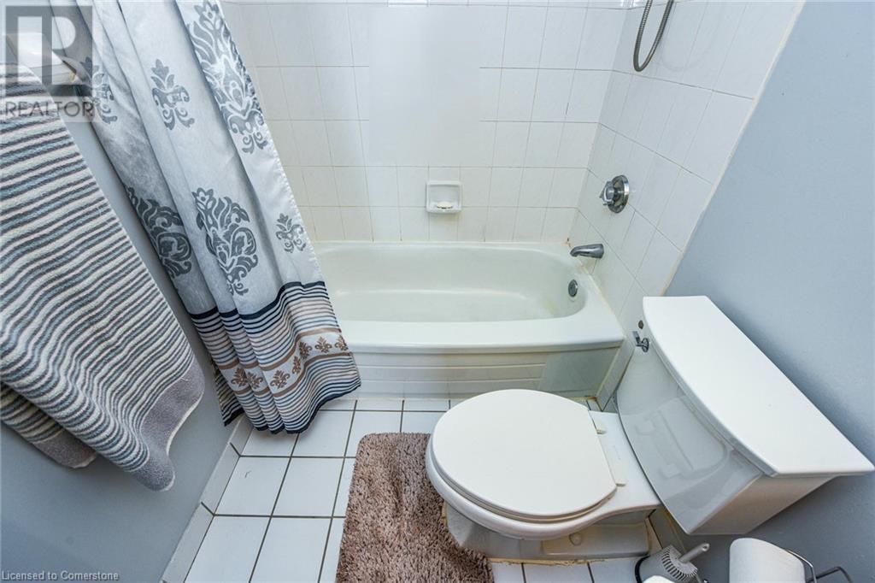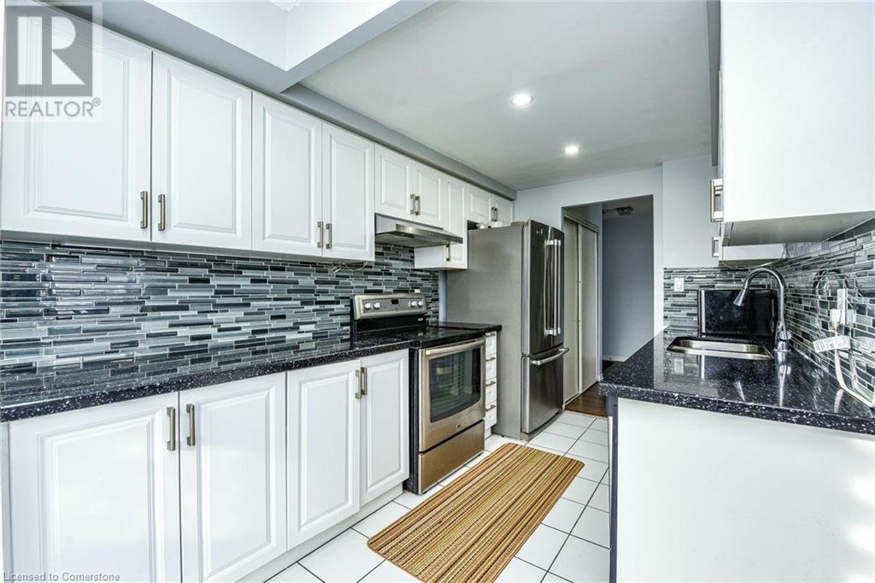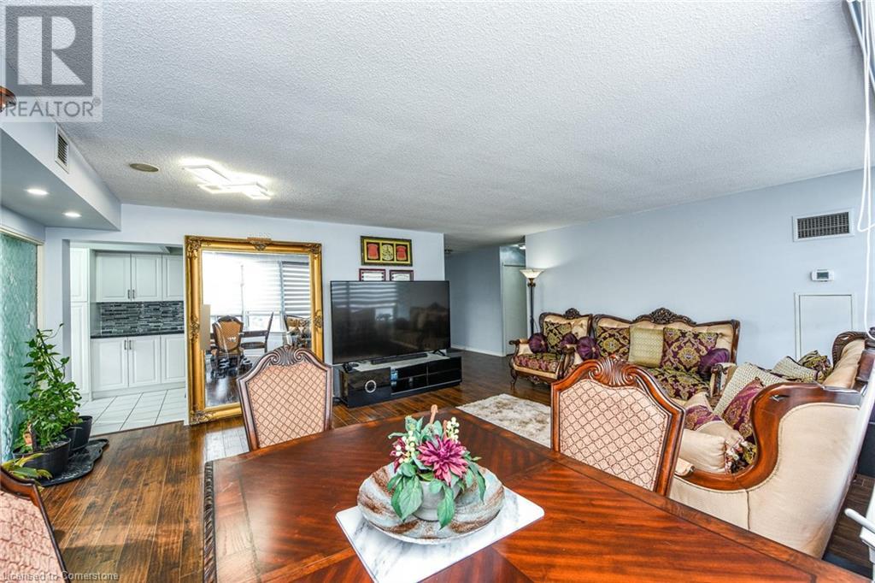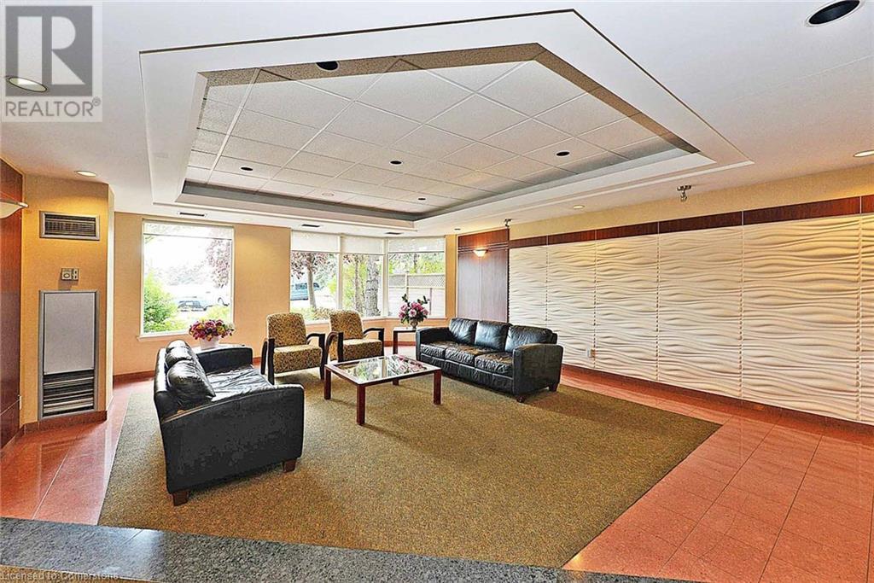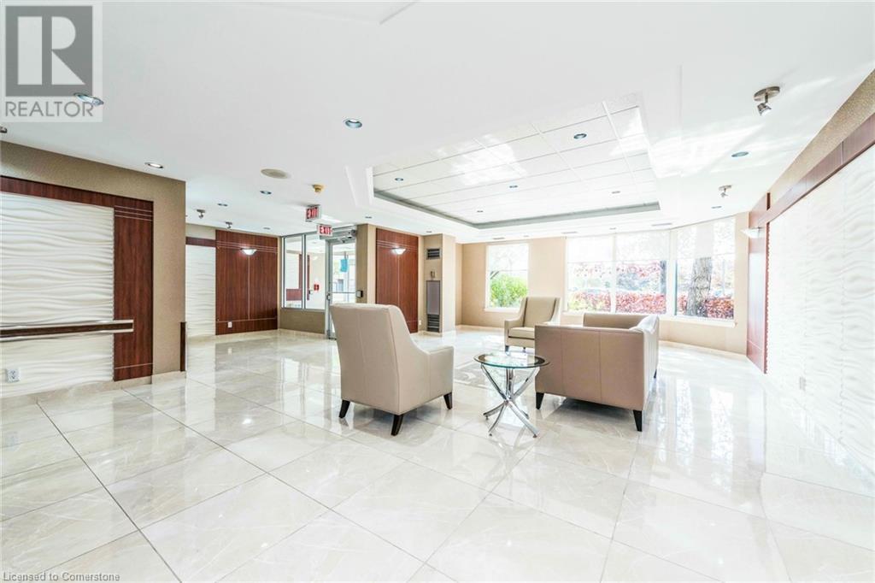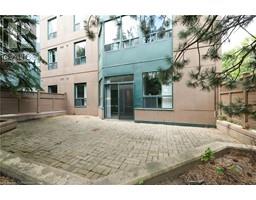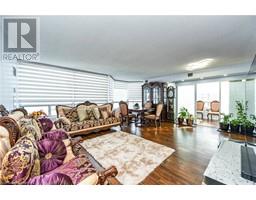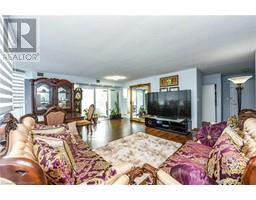$629,999Maintenance, Insurance, Heat, Water, Parking
$630.39 Monthly
Maintenance, Insurance, Heat, Water, Parking
$630.39 MonthlyUpgraded And Beautifully Maintained Corner Unit By Tridel Luxury Condo. Open Concept.Lots of Natural Lights, Lots of windows. 2 Bed + Solarium With 2 Full Bath And 2 ( Two ) Underground Parking Spaces, Corner Units. one of the Largest Apartment in the complex 1244, SQ Ft MPAC Repot is Attached with this Listing. Steps To Fully Renovated Cooksville 'Go Station'.Bright And Sun Filled Unit With Very Practical Layout, Generous Sized Rooms, Upgraded Kitchen With Beautiful Quartz Counter . Stainless Steel Appliances,View Of City Skyline, Lake Ontario, Well Managed Building With Low Maintenance, Premium Oversized Parking. (id:47351)
Property Details
| MLS® Number | 40692390 |
| Property Type | Single Family |
| Amenities Near By | Hospital, Park, Public Transit |
| Features | Southern Exposure, Balcony |
| Parking Space Total | 2 |
Building
| Bathroom Total | 2 |
| Bedrooms Above Ground | 2 |
| Bedrooms Below Ground | 1 |
| Bedrooms Total | 3 |
| Amenities | Exercise Centre |
| Appliances | Dishwasher, Dryer, Refrigerator, Stove, Window Coverings |
| Basement Type | None |
| Construction Style Attachment | Attached |
| Cooling Type | Central Air Conditioning |
| Exterior Finish | Brick, Concrete |
| Heating Fuel | Natural Gas |
| Heating Type | Forced Air |
| Stories Total | 1 |
| Size Interior | 1,244 Ft2 |
| Type | Apartment |
| Utility Water | Municipal Water |
Parking
| Underground | |
| Visitor Parking |
Land
| Access Type | Highway Access, Highway Nearby |
| Acreage | No |
| Land Amenities | Hospital, Park, Public Transit |
| Sewer | Municipal Sewage System |
| Size Total Text | Unknown |
| Zoning Description | Res |
Rooms
| Level | Type | Length | Width | Dimensions |
|---|---|---|---|---|
| Main Level | Den | 8'0'' x 7'0'' | ||
| Main Level | 4pc Bathroom | 8'0'' x 8'0'' | ||
| Main Level | 4pc Bathroom | 8'0'' x 8'0'' | ||
| Main Level | Bedroom | 11'8'' x 8'9'' | ||
| Main Level | Primary Bedroom | 17'6'' x 9'5'' | ||
| Main Level | Kitchen | 9'2'' x 7'7'' | ||
| Main Level | Breakfast | 7'7'' x 7'0'' | ||
| Main Level | Dining Room | 19'6'' x 15'4'' | ||
| Main Level | Living Room | 19'6'' x 15'4'' |
https://www.realtor.ca/real-estate/27828575/135-hillcrest-avenue-unit-1903-mississauga









