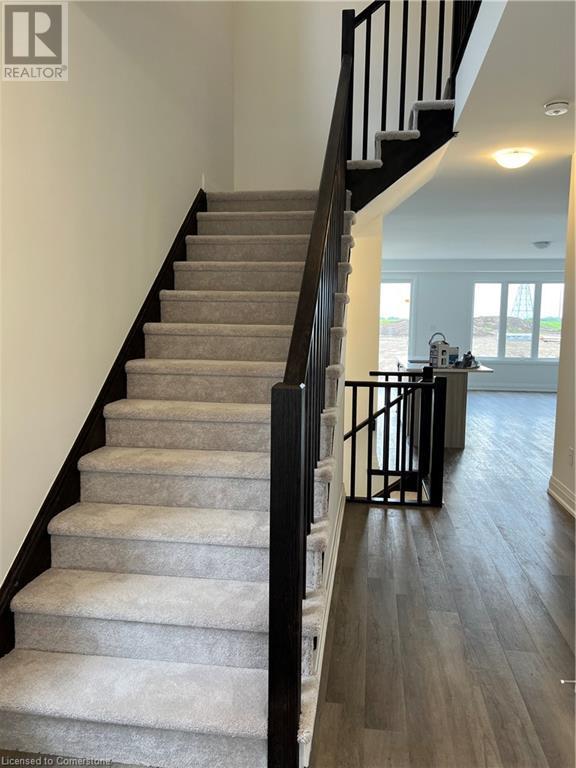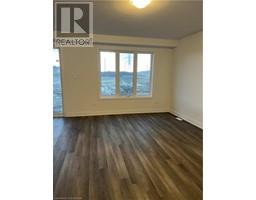4 Bedroom
3 Bathroom
1828 sqft
2 Level
Central Air Conditioning
Forced Air
$3,250 Monthly
Charming one year old End Unit Townhouse! Located in Wildflower Crossing Community in one of the best locations in Kitchener, Trussler-Fischer Hallman area! As you step inside, you'll be greeted by a wide and inviting Entrance that leads to an open concept area with large windows. The Main floor features an updated Kitchen with lots of cabinets and 10 feet Kitchen Island/Breakfast Bar for the family and guests to enjoy, a Family Room and Dining room and of course a guest powder room! On the Second Floor you will find 4 Bedrooms: the Primary Bedroom w/Walk-In Closet and an Ensuite, plus 3 more Bedrooms and a Main bath. The Laundry room is conveniently located in second floor as well! The basement is unspoiled and great for a storage area. Few Minutes to Highway 8, Grocery stores, Major amenities, etc...! Book your showing today! (Pictures are from summer 2023) (id:47351)
Property Details
|
MLS® Number
|
40689959 |
|
Property Type
|
Single Family |
|
AmenitiesNearBy
|
Schools, Shopping |
|
ParkingSpaceTotal
|
2 |
Building
|
BathroomTotal
|
3 |
|
BedroomsAboveGround
|
4 |
|
BedroomsTotal
|
4 |
|
Appliances
|
Dishwasher, Dryer, Refrigerator, Stove, Water Softener, Washer, Hood Fan, Garage Door Opener |
|
ArchitecturalStyle
|
2 Level |
|
BasementDevelopment
|
Unfinished |
|
BasementType
|
Full (unfinished) |
|
ConstructionStyleAttachment
|
Attached |
|
CoolingType
|
Central Air Conditioning |
|
ExteriorFinish
|
Brick, Stone |
|
FoundationType
|
Poured Concrete |
|
HalfBathTotal
|
1 |
|
HeatingFuel
|
Natural Gas |
|
HeatingType
|
Forced Air |
|
StoriesTotal
|
2 |
|
SizeInterior
|
1828 Sqft |
|
Type
|
Row / Townhouse |
|
UtilityWater
|
Municipal Water |
Parking
Land
|
Acreage
|
No |
|
LandAmenities
|
Schools, Shopping |
|
Sewer
|
Municipal Sewage System |
|
SizeFrontage
|
27 Ft |
|
SizeTotalText
|
Under 1/2 Acre |
|
ZoningDescription
|
R-4 |
Rooms
| Level |
Type |
Length |
Width |
Dimensions |
|
Second Level |
Laundry Room |
|
|
Measurements not available |
|
Second Level |
4pc Bathroom |
|
|
Measurements not available |
|
Second Level |
Bedroom |
|
|
10'8'' x 10'1'' |
|
Second Level |
Bedroom |
|
|
9'6'' x 10'0'' |
|
Second Level |
Bedroom |
|
|
9'0'' x 10'0'' |
|
Second Level |
Full Bathroom |
|
|
Measurements not available |
|
Second Level |
Primary Bedroom |
|
|
14'4'' x 12'1'' |
|
Basement |
Other |
|
|
Measurements not available |
|
Main Level |
2pc Bathroom |
|
|
Measurements not available |
|
Main Level |
Living Room |
|
|
11'10'' x 17'6'' |
|
Main Level |
Dinette |
|
|
8'8'' x 12'0'' |
|
Main Level |
Kitchen |
|
|
8'8'' x 12'1'' |
|
Main Level |
Foyer |
|
|
Measurements not available |
https://www.realtor.ca/real-estate/27797686/135-forestwalk-street-kitchener




































