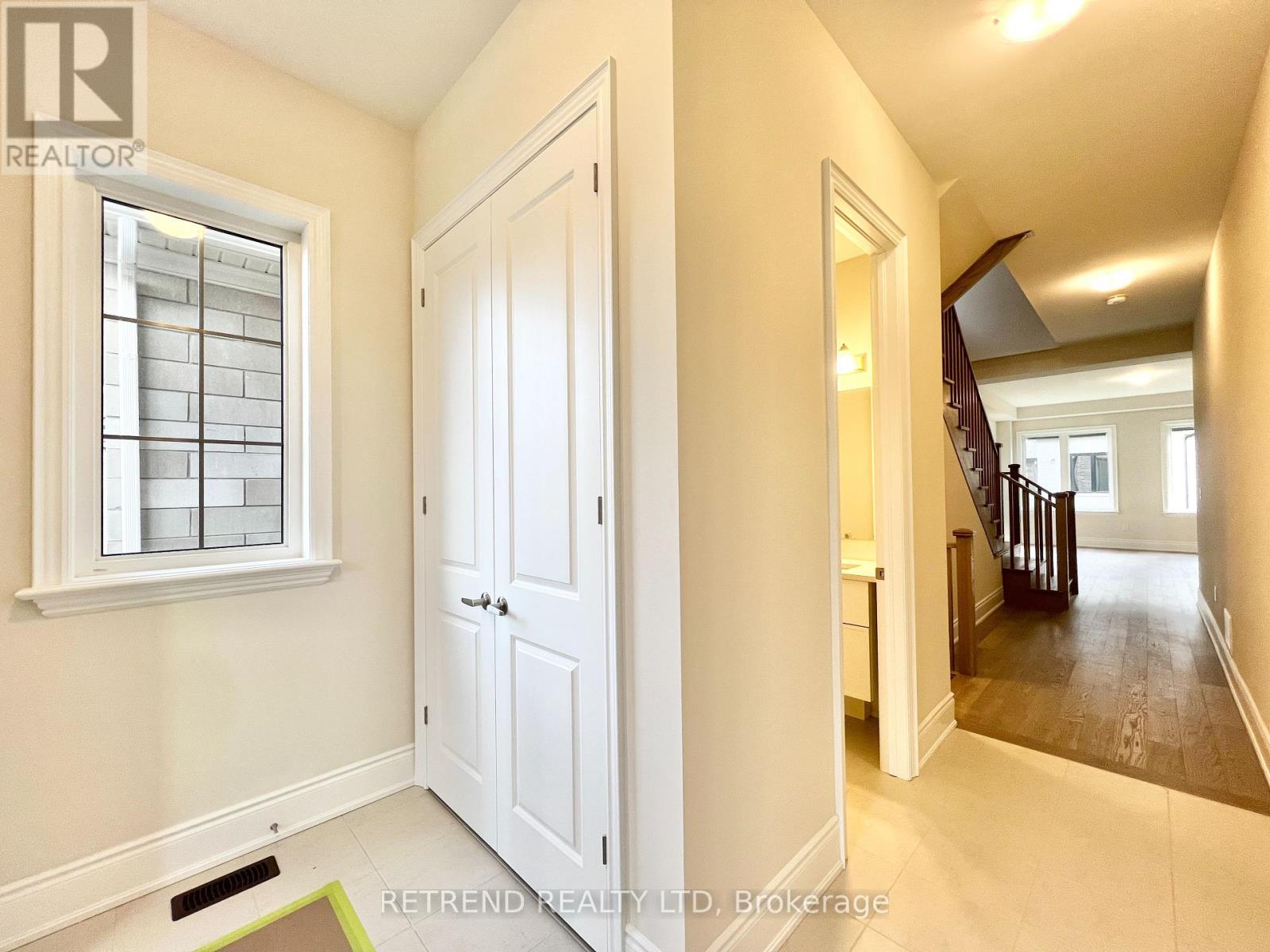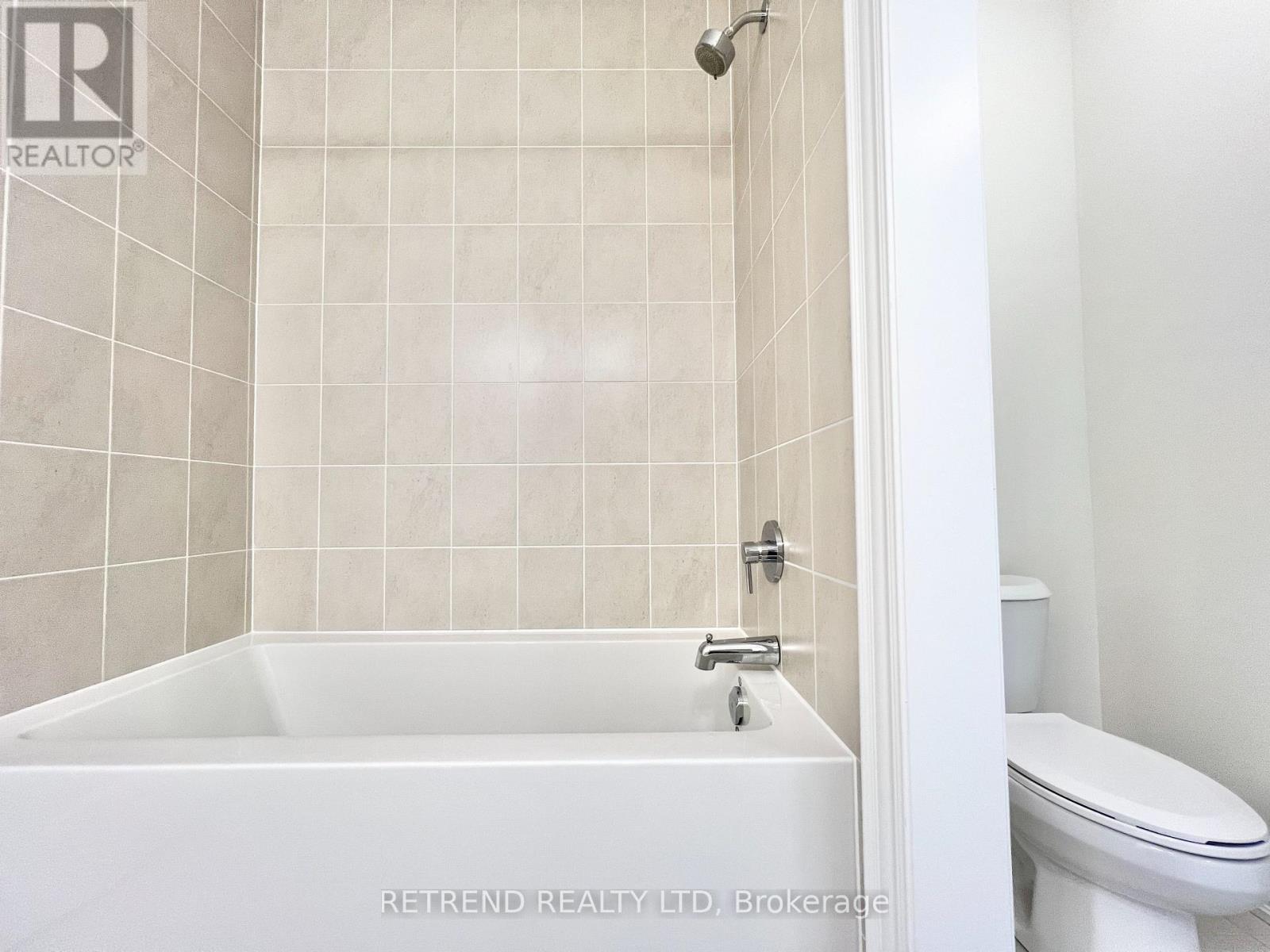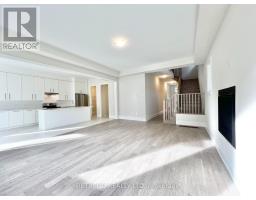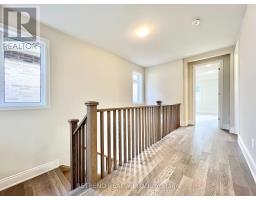4 Bedroom
4 Bathroom
Fireplace
Central Air Conditioning, Ventilation System
Forced Air
$4,980 Monthly
BRAND NEW! Situated in the prestigious Joshua Creek North community, this stunning 2600 sqft family home offers luxury and functionality. Featuring 10-ft ceilings on the main level and 9-ft ceilings upstairs and in the basement, the layout is perfect for an entertainment. The home boasts a spacious primary suite with his and hers walk-in closets, a study, mudroom, and a grand foyer. The family room features a cozy natural gas fireplace. The main level is finished with hardwood floors and elegant solid oak staircases, blending sophistication with comfort. A second-floor laundry room adds convenience. This beautiful property offers a premium lifestyle in one of Oakville's most sought-after neighborhoods. Ideal for families looking for elegance and practicality in their next home! UPGRADES: smooth ceilings, extended kitchen cabinetry to ceiling and wall, taller doors throughout the house, premium vanities in the primary ensuite and powder room. **** EXTRAS **** BRAND NEW Stove/oven, hood, dishwasher, fridge, washer & dryer, all electrical light fixtures & window coverings. (id:47351)
Property Details
|
MLS® Number
|
W11925559 |
|
Property Type
|
Single Family |
|
Community Name
|
Rural Oakville |
|
Features
|
Carpet Free |
|
ParkingSpaceTotal
|
4 |
Building
|
BathroomTotal
|
4 |
|
BedroomsAboveGround
|
4 |
|
BedroomsTotal
|
4 |
|
Amenities
|
Separate Heating Controls |
|
Appliances
|
Oven - Built-in, Range, Dishwasher, Dryer, Oven, Refrigerator, Stove, Washer, Window Coverings |
|
BasementDevelopment
|
Unfinished |
|
BasementType
|
N/a (unfinished) |
|
ConstructionStyleAttachment
|
Detached |
|
CoolingType
|
Central Air Conditioning, Ventilation System |
|
ExteriorFinish
|
Brick, Stone |
|
FireplacePresent
|
Yes |
|
FlooringType
|
Hardwood |
|
HalfBathTotal
|
1 |
|
HeatingFuel
|
Natural Gas |
|
HeatingType
|
Forced Air |
|
StoriesTotal
|
2 |
|
Type
|
House |
|
UtilityWater
|
Municipal Water |
Parking
Land
|
Acreage
|
No |
|
Sewer
|
Sanitary Sewer |
Rooms
| Level |
Type |
Length |
Width |
Dimensions |
|
Second Level |
Primary Bedroom |
|
|
Measurements not available |
|
Second Level |
Bedroom 2 |
|
|
Measurements not available |
|
Second Level |
Bedroom 3 |
|
|
Measurements not available |
|
Second Level |
Bedroom 4 |
|
|
Measurements not available |
|
Basement |
Recreational, Games Room |
|
|
Measurements not available |
|
Main Level |
Family Room |
|
|
Measurements not available |
|
Main Level |
Dining Room |
|
|
Measurements not available |
|
Main Level |
Kitchen |
|
|
Measurements not available |
|
Main Level |
Eating Area |
|
|
Measurements not available |
https://www.realtor.ca/real-estate/27806730/1348-hydrangea-gardens-oakville-rural-oakville














































































