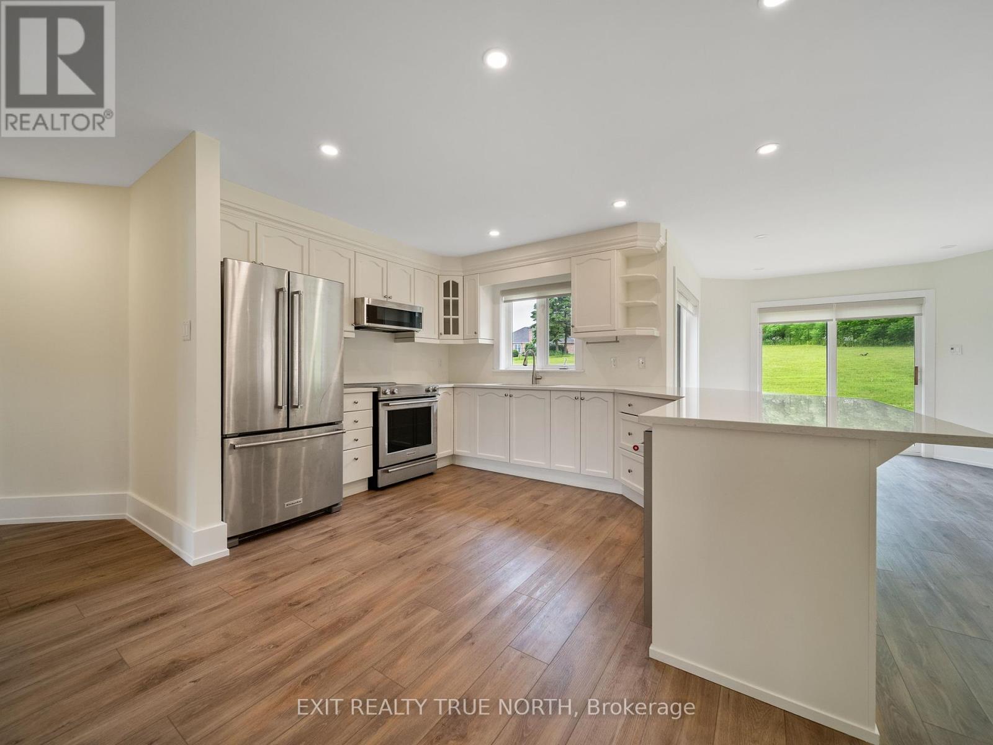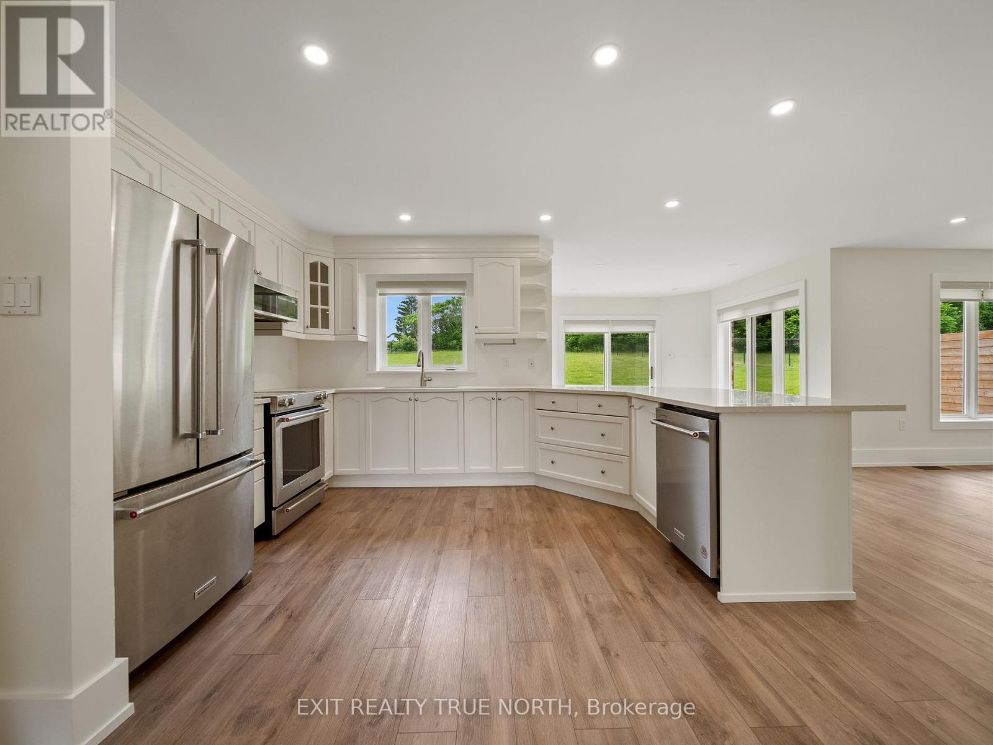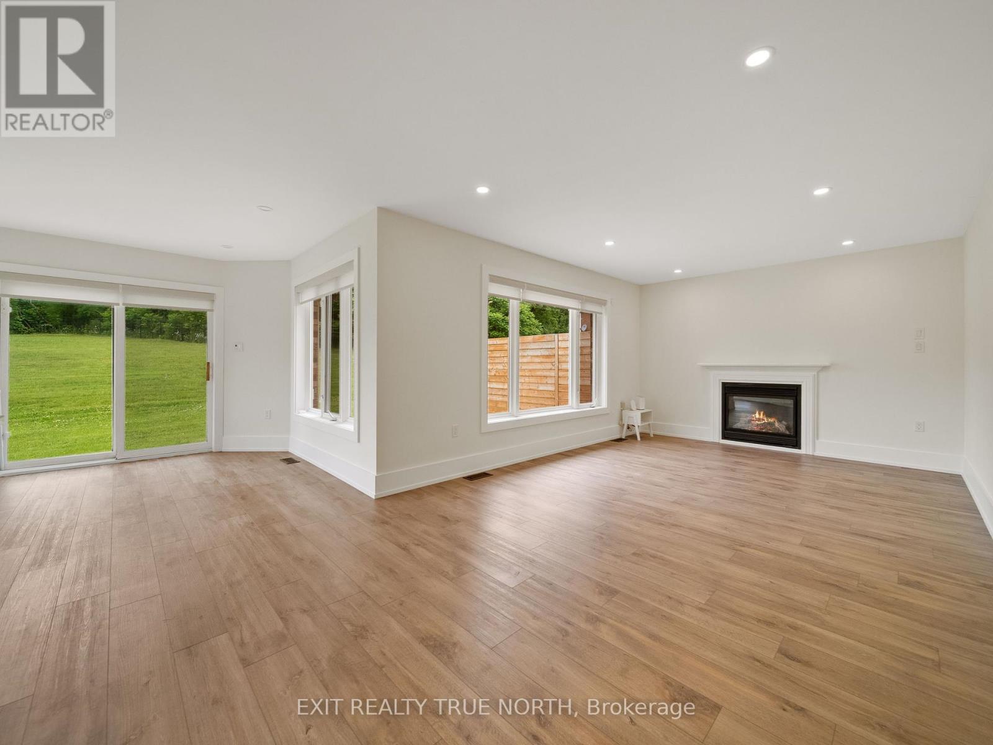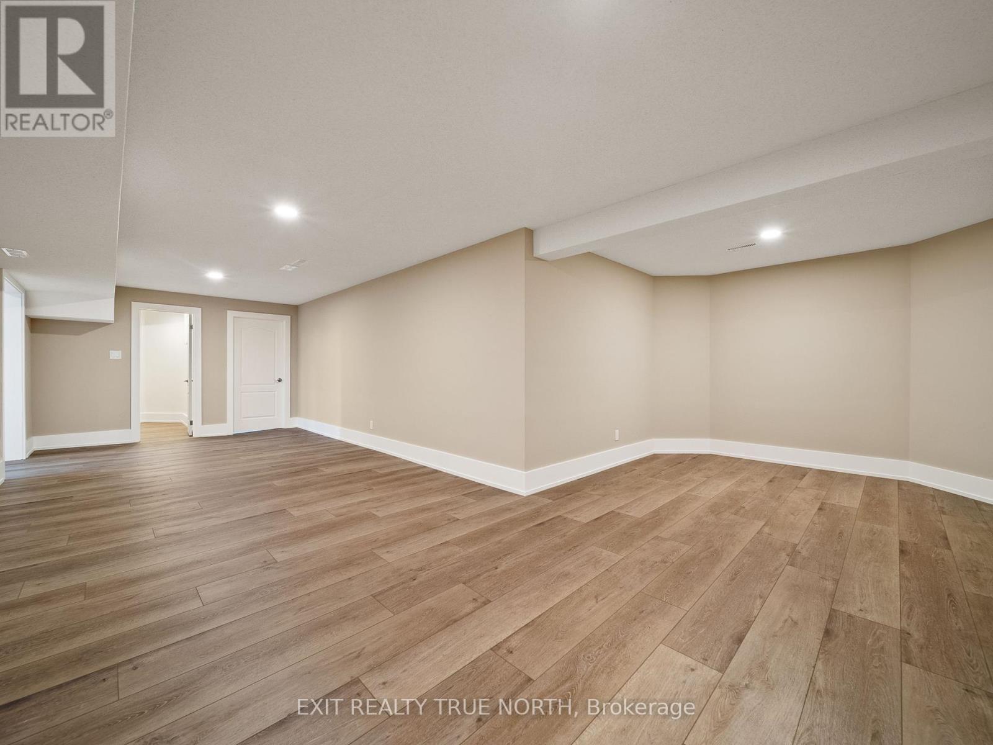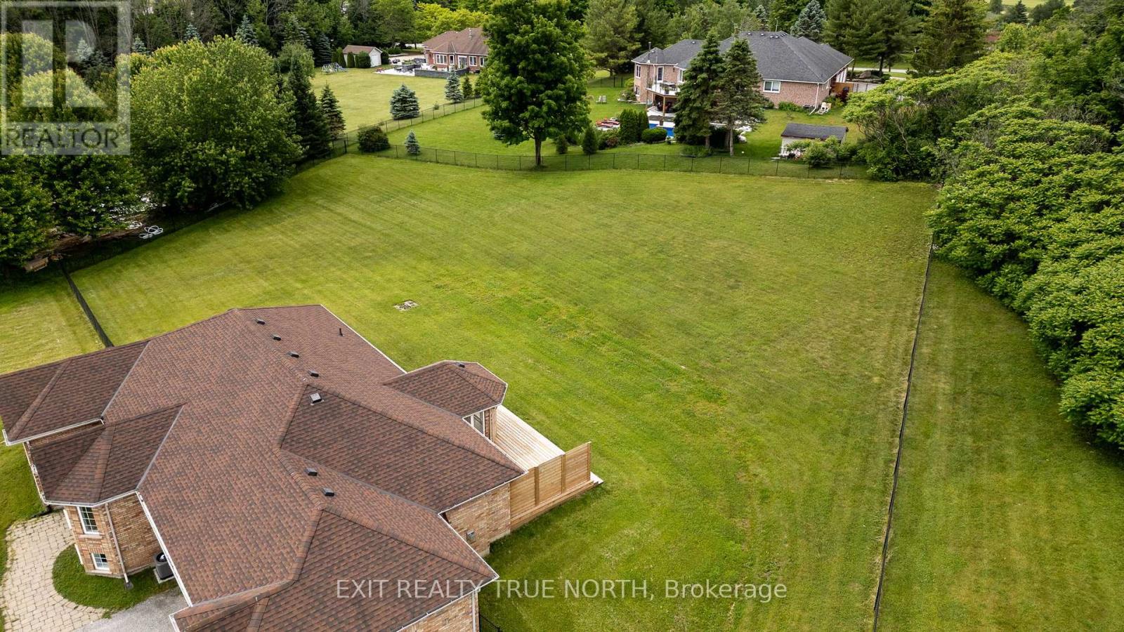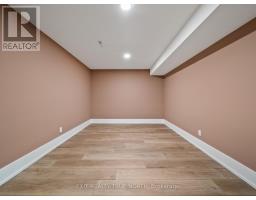3 Bedroom
3 Bathroom
Bungalow
Fireplace
Central Air Conditioning
Forced Air
$1,599,900
Welcome to this fully finished bungalow on 1.7 acres. This home offers a perfect blend of comfort and style. Located just outside Orillia in the Hawk Ridge Estates community, this property offers a rural feel with city amenities. Some of the properties key features to note are a full home update in 2022 including floors, trim, paint, stairs and railing, fence, generator, survey, counters, appliances, all bathrooms and more! (over $350k spent in upgrades) Open-concept design, airy and bright throughout the entire home. With a formal dining/living room, 4 bedrooms, and 3 baths, this home is well-suited for both family living or retirement. If working from home is a priority, this property offers space and privacy for an office with fast internet speeds. In the basement, there is a bonus room that is set up for a home theatre. The paved driveway accommodates at least 10 vehicles, with an additional RV parking spot for your convenience. If you love to golf, Hawk Ridge golf course is walking distance from this home. You will enjoy viewing this property. (id:47351)
Property Details
|
MLS® Number
|
S8480152 |
|
Property Type
|
Single Family |
|
Community Name
|
Rural Severn |
|
AmenitiesNearBy
|
Public Transit |
|
CommunityFeatures
|
School Bus |
|
Features
|
Sump Pump |
|
ParkingSpaceTotal
|
17 |
Building
|
BathroomTotal
|
3 |
|
BedroomsAboveGround
|
3 |
|
BedroomsTotal
|
3 |
|
Appliances
|
Garage Door Opener Remote(s), Water Heater, Water Treatment |
|
ArchitecturalStyle
|
Bungalow |
|
BasementDevelopment
|
Finished |
|
BasementType
|
Full (finished) |
|
ConstructionStyleAttachment
|
Detached |
|
CoolingType
|
Central Air Conditioning |
|
ExteriorFinish
|
Brick |
|
FireProtection
|
Monitored Alarm, Security System |
|
FireplacePresent
|
Yes |
|
FoundationType
|
Poured Concrete |
|
HeatingFuel
|
Natural Gas |
|
HeatingType
|
Forced Air |
|
StoriesTotal
|
1 |
|
Type
|
House |
|
UtilityPower
|
Generator |
Parking
Land
|
Acreage
|
No |
|
LandAmenities
|
Public Transit |
|
Sewer
|
Septic System |
|
SizeDepth
|
374 Ft |
|
SizeFrontage
|
196 Ft |
|
SizeIrregular
|
196 X 374 Ft |
|
SizeTotalText
|
196 X 374 Ft|1/2 - 1.99 Acres |
|
ZoningDescription
|
Residential |
Rooms
| Level |
Type |
Length |
Width |
Dimensions |
|
Lower Level |
Recreational, Games Room |
8.51 m |
3.4 m |
8.51 m x 3.4 m |
|
Lower Level |
Other |
6.2 m |
8.74 m |
6.2 m x 8.74 m |
|
Lower Level |
Great Room |
9.17 m |
3.91 m |
9.17 m x 3.91 m |
|
Main Level |
Bedroom |
2.9 m |
3.05 m |
2.9 m x 3.05 m |
|
Main Level |
Bedroom |
4.37 m |
4.09 m |
4.37 m x 4.09 m |
|
Main Level |
Primary Bedroom |
3.58 m |
4.24 m |
3.58 m x 4.24 m |
|
Main Level |
Eating Area |
3 m |
3.1 m |
3 m x 3.1 m |
|
Main Level |
Dining Room |
3.05 m |
3.53 m |
3.05 m x 3.53 m |
|
Main Level |
Family Room |
3.53 m |
4.7 m |
3.53 m x 4.7 m |
|
Main Level |
Kitchen |
4.19 m |
5.89 m |
4.19 m x 5.89 m |
|
Main Level |
Laundry Room |
5.46 m |
1.63 m |
5.46 m x 1.63 m |
|
Main Level |
Living Room |
4.98 m |
3.53 m |
4.98 m x 3.53 m |
https://www.realtor.ca/real-estate/27095396/1348-hawk-ridge-crescent-severn-rural-severn






