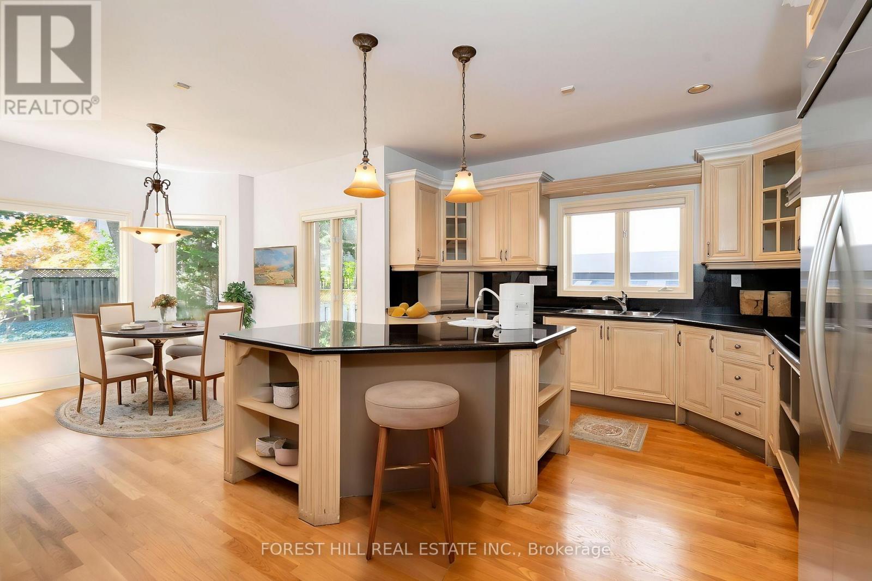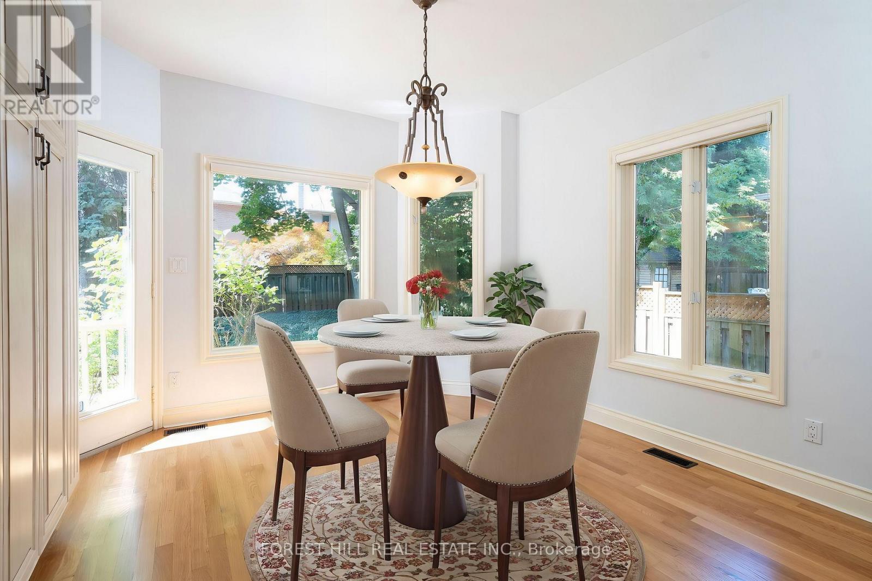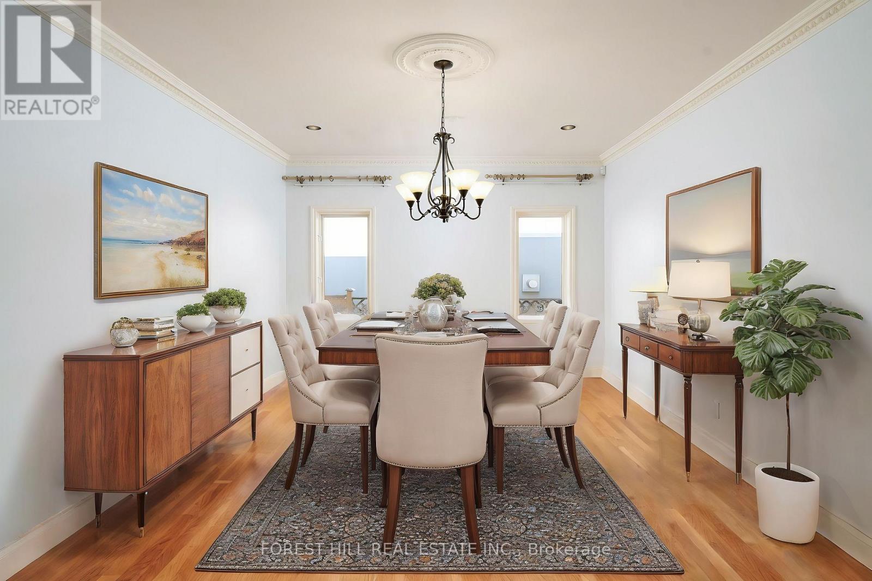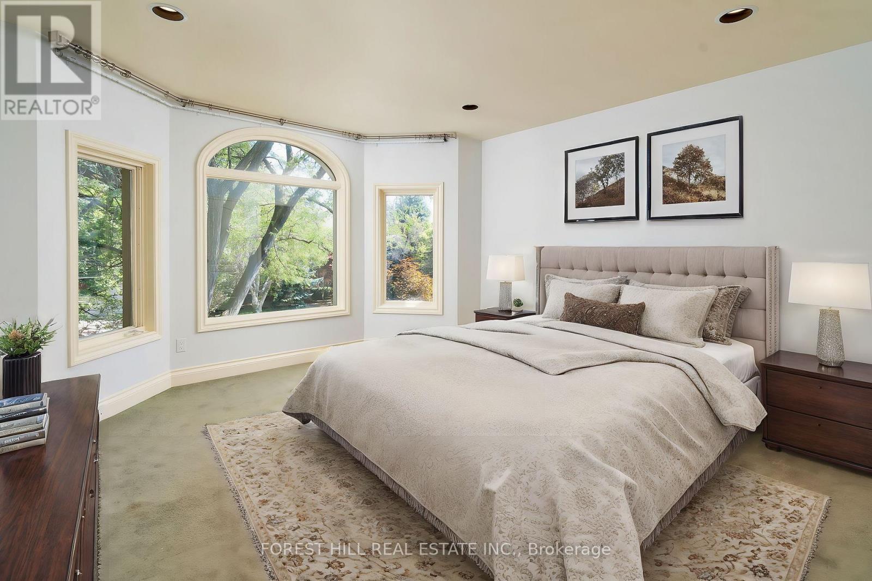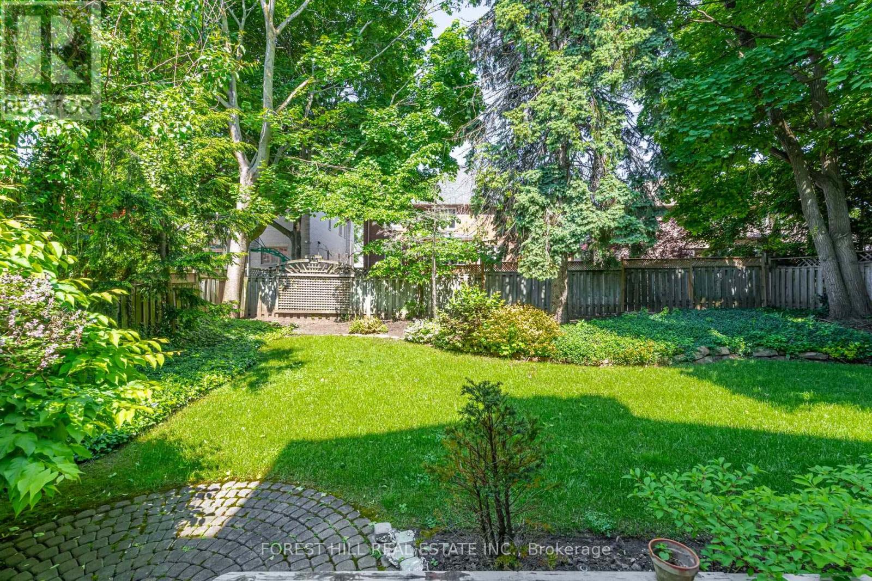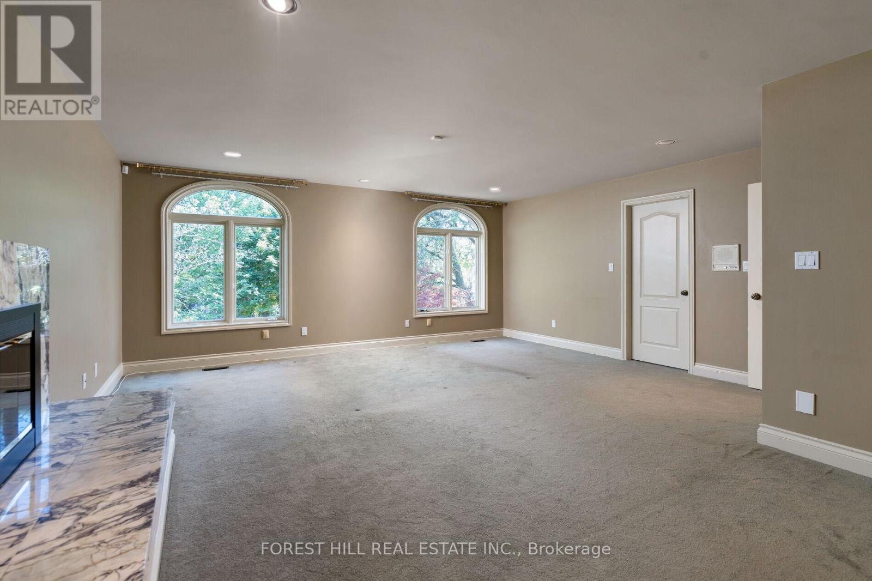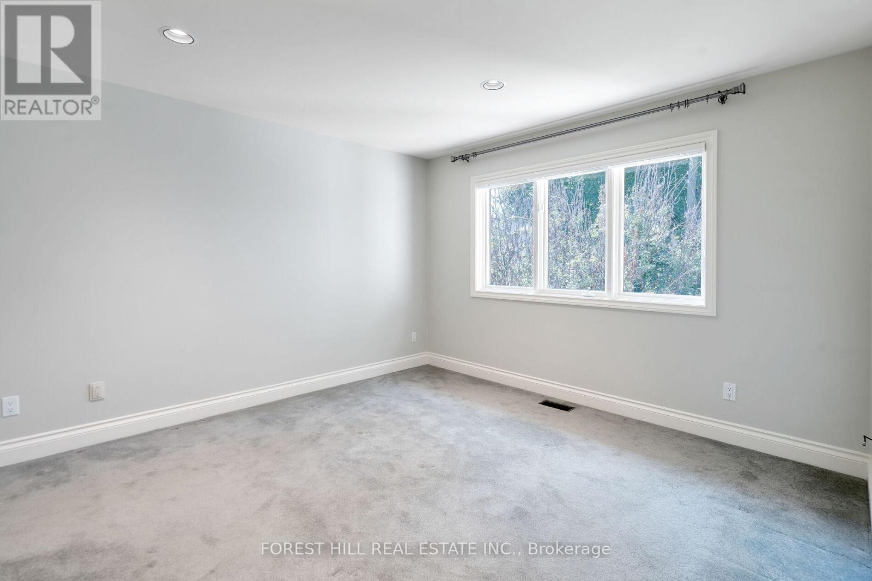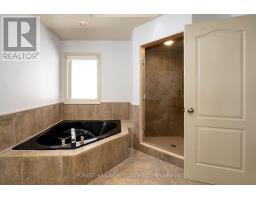6 Bedroom
7 Bathroom
3,500 - 5,000 ft2
Fireplace
Central Air Conditioning
Forced Air
$3,649,000
Here's your chance to live on coveted Yorkminster Rd. in Prestigious St. Andrew's! Meticulously kept 4 Bedroom 7 Bath home with 2 Bedrooms on lower level, Fireplace in Primary and Jetted Tub in Primary Ensuite, Library, Sauna, Cedar Closet and multiple Wood Burning Fireplaces. Move right In or renovate and make it your own! This area has everything you need: Toronto's best public and private schools, Granite and Donalda Club, golf, tennis, ravines and parks, restaurants, shops, and access to all 400 highways. **EXTRAS** S/S Fridge, S/S Stove and Range Hood, S/S Oven, S/S Microwave, B/I Dishwasher, Washer and Dryer, Central Vac and Attachments, Furnace and CAC, Hot Water Tank. (id:47351)
Property Details
|
MLS® Number
|
C12082150 |
|
Property Type
|
Single Family |
|
Community Name
|
St. Andrew-Windfields |
|
Features
|
In-law Suite, Sauna |
|
Parking Space Total
|
6 |
Building
|
Bathroom Total
|
7 |
|
Bedrooms Above Ground
|
4 |
|
Bedrooms Below Ground
|
2 |
|
Bedrooms Total
|
6 |
|
Amenities
|
Fireplace(s) |
|
Appliances
|
Central Vacuum |
|
Basement Development
|
Finished |
|
Basement Type
|
N/a (finished) |
|
Construction Style Attachment
|
Detached |
|
Cooling Type
|
Central Air Conditioning |
|
Exterior Finish
|
Stucco |
|
Fireplace Present
|
Yes |
|
Fireplace Total
|
3 |
|
Flooring Type
|
Hardwood, Carpeted |
|
Foundation Type
|
Unknown |
|
Half Bath Total
|
1 |
|
Heating Fuel
|
Natural Gas |
|
Heating Type
|
Forced Air |
|
Stories Total
|
2 |
|
Size Interior
|
3,500 - 5,000 Ft2 |
|
Type
|
House |
|
Utility Water
|
Municipal Water |
Parking
Land
|
Acreage
|
No |
|
Sewer
|
Sanitary Sewer |
|
Size Depth
|
125 Ft |
|
Size Frontage
|
60 Ft ,1 In |
|
Size Irregular
|
60.1 X 125 Ft |
|
Size Total Text
|
60.1 X 125 Ft |
Rooms
| Level |
Type |
Length |
Width |
Dimensions |
|
Second Level |
Primary Bedroom |
6.45 m |
5.6 m |
6.45 m x 5.6 m |
|
Second Level |
Bedroom 2 |
5.55 m |
4.15 m |
5.55 m x 4.15 m |
|
Second Level |
Bedroom 3 |
4.35 m |
4.15 m |
4.35 m x 4.15 m |
|
Second Level |
Bedroom 4 |
4.15 m |
3.8 m |
4.15 m x 3.8 m |
|
Basement |
Recreational, Games Room |
9.55 m |
8.87 m |
9.55 m x 8.87 m |
|
Ground Level |
Living Room |
6.45 m |
4.15 m |
6.45 m x 4.15 m |
|
Ground Level |
Dining Room |
5.15 m |
3.95 m |
5.15 m x 3.95 m |
|
Ground Level |
Family Room |
5.1 m |
4.05 m |
5.1 m x 4.05 m |
|
Ground Level |
Kitchen |
7.45 m |
5.1 m |
7.45 m x 5.1 m |
|
Ground Level |
Library |
3.6 m |
3.4 m |
3.6 m x 3.4 m |
https://www.realtor.ca/real-estate/28166267/134-yorkminster-road-toronto-st-andrew-windfields-st-andrew-windfields

