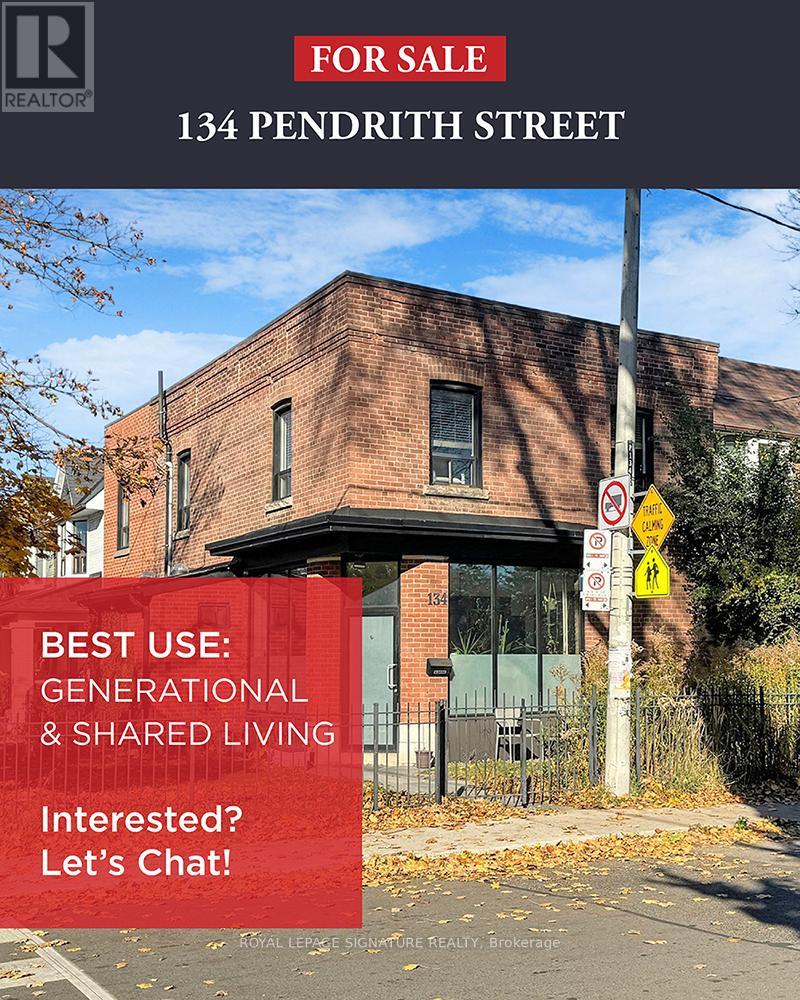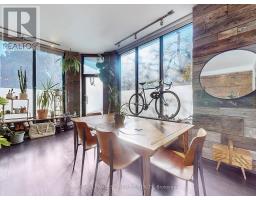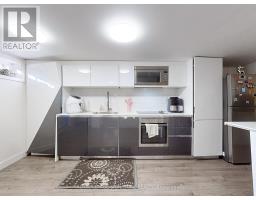6 Bedroom
4 Bathroom
3,000 - 3,500 ft2
Wall Unit
Radiant Heat
$2,138,000
134 Pendrith, a well designed multi-functional detached triplex with 3 separate private entrances. Perfect for generational & shared, living, a win win for all! Nestled on a quiet, tree-lined street in the Christie Pits neighbourhood. Live and invest in one of Toronto's hottest West end neighbourhoods (Dupont/Shaw), Main Floor - Wheelchair accessible, Basement - 2 bdrm, high ceilings, 2nd Floor - 2 storey, 3 Bdrm, perfect for a condo alternative or a family home - elevator an option, Much character and charm - Meticulously maintained, -totally fenced, new windows, - Location Superb - Walking distance to Bloor subway, Christie Pits Park, Schools, Shopping, Bike lane - private 2 car driveway - Fully tenanted - will stay or vacate Don't miss this opportunity! This property is a True Gem !!! No representation to retrofit status of Basement, new A/C wall main flr unit 2024, newer furnace. Bike lane on Shaw, 5 Min walk to Christie Pits Park, close to transportations, schools, parks. Serious Seller!! (id:47351)
Property Details
|
MLS® Number
|
W12024008 |
|
Property Type
|
Multi-family |
|
Community Name
|
Dovercourt-Wallace Emerson-Junction |
|
Amenities Near By
|
Public Transit, Park, Schools |
|
Parking Space Total
|
2 |
Building
|
Bathroom Total
|
4 |
|
Bedrooms Above Ground
|
4 |
|
Bedrooms Below Ground
|
2 |
|
Bedrooms Total
|
6 |
|
Appliances
|
Dishwasher, Dryer, Stove, Washer, Refrigerator |
|
Basement Development
|
Finished |
|
Basement Features
|
Apartment In Basement |
|
Basement Type
|
N/a (finished) |
|
Cooling Type
|
Wall Unit |
|
Exterior Finish
|
Brick |
|
Flooring Type
|
Hardwood |
|
Half Bath Total
|
1 |
|
Heating Fuel
|
Natural Gas |
|
Heating Type
|
Radiant Heat |
|
Stories Total
|
2 |
|
Size Interior
|
3,000 - 3,500 Ft2 |
|
Type
|
Duplex |
|
Utility Water
|
Municipal Water |
Parking
Land
|
Acreage
|
No |
|
Fence Type
|
Fenced Yard |
|
Land Amenities
|
Public Transit, Park, Schools |
|
Sewer
|
Sanitary Sewer |
|
Size Depth
|
55 Ft ,3 In |
|
Size Frontage
|
35 Ft ,4 In |
|
Size Irregular
|
35.4 X 55.3 Ft |
|
Size Total Text
|
35.4 X 55.3 Ft |
|
Zoning Description
|
6 |
Rooms
| Level |
Type |
Length |
Width |
Dimensions |
|
Second Level |
Great Room |
3.58 m |
3.43 m |
3.58 m x 3.43 m |
|
Second Level |
Bedroom |
3.2 m |
3.07 m |
3.2 m x 3.07 m |
|
Second Level |
Bedroom |
5.08 m |
3.07 m |
5.08 m x 3.07 m |
|
Second Level |
Bedroom |
4.06 m |
3.33 m |
4.06 m x 3.33 m |
|
Basement |
Bedroom |
4.9 m |
3.05 m |
4.9 m x 3.05 m |
|
Basement |
Bedroom |
3.9 m |
2.92 m |
3.9 m x 2.92 m |
|
Basement |
Kitchen |
6.45 m |
3.2 m |
6.45 m x 3.2 m |
|
Basement |
Great Room |
4.04 m |
3.71 m |
4.04 m x 3.71 m |
|
Main Level |
Great Room |
6.81 m |
6.32 m |
6.81 m x 6.32 m |
|
Main Level |
Bedroom |
4.17 m |
3.38 m |
4.17 m x 3.38 m |
|
Main Level |
Kitchen |
3 m |
2.39 m |
3 m x 2.39 m |
|
Main Level |
Kitchen |
5.66 m |
3.28 m |
5.66 m x 3.28 m |
https://www.realtor.ca/real-estate/28035088/134-pendrith-street-toronto-dovercourt-wallace-emerson-junction-dovercourt-wallace-emerson-junction














































