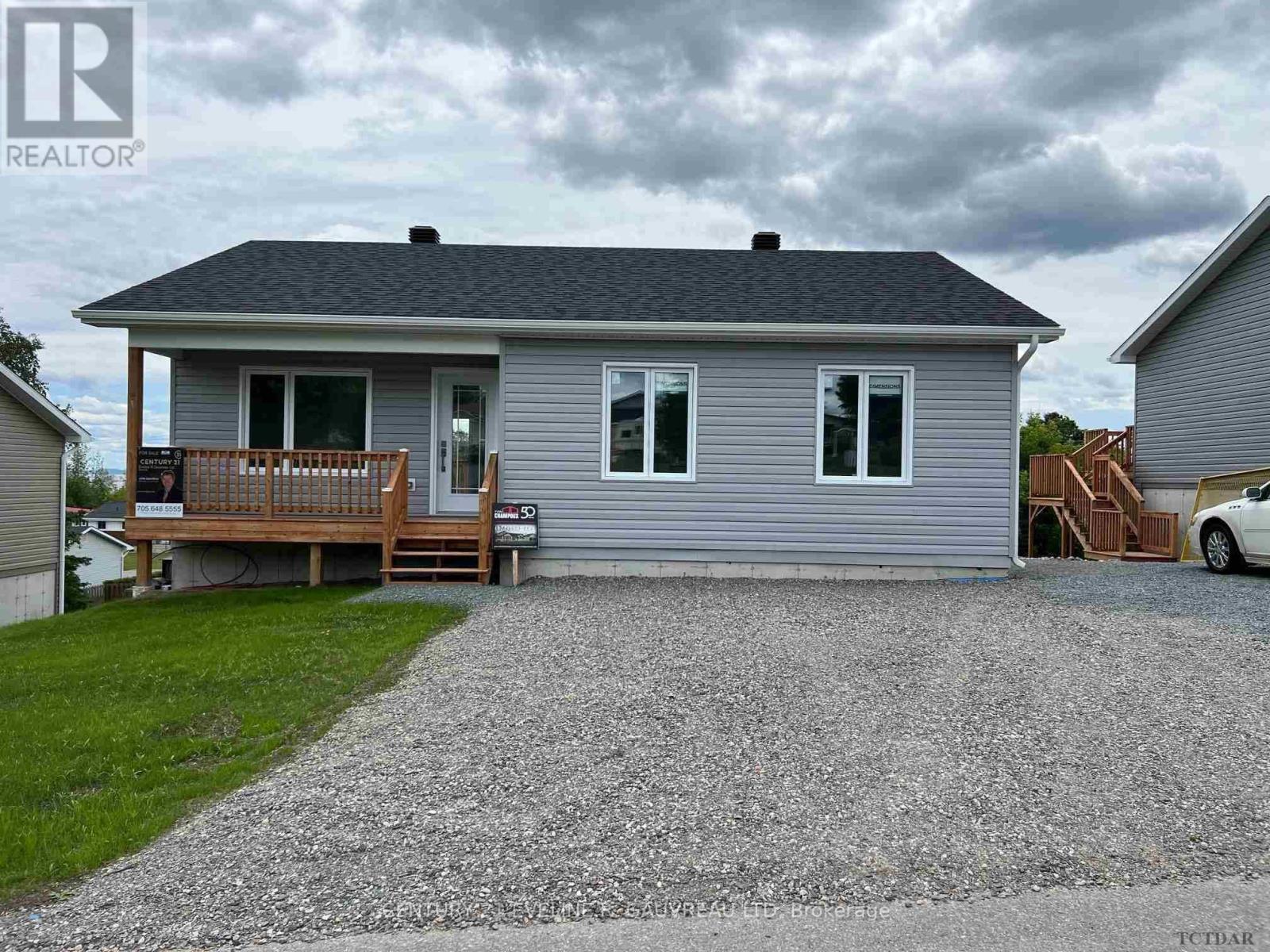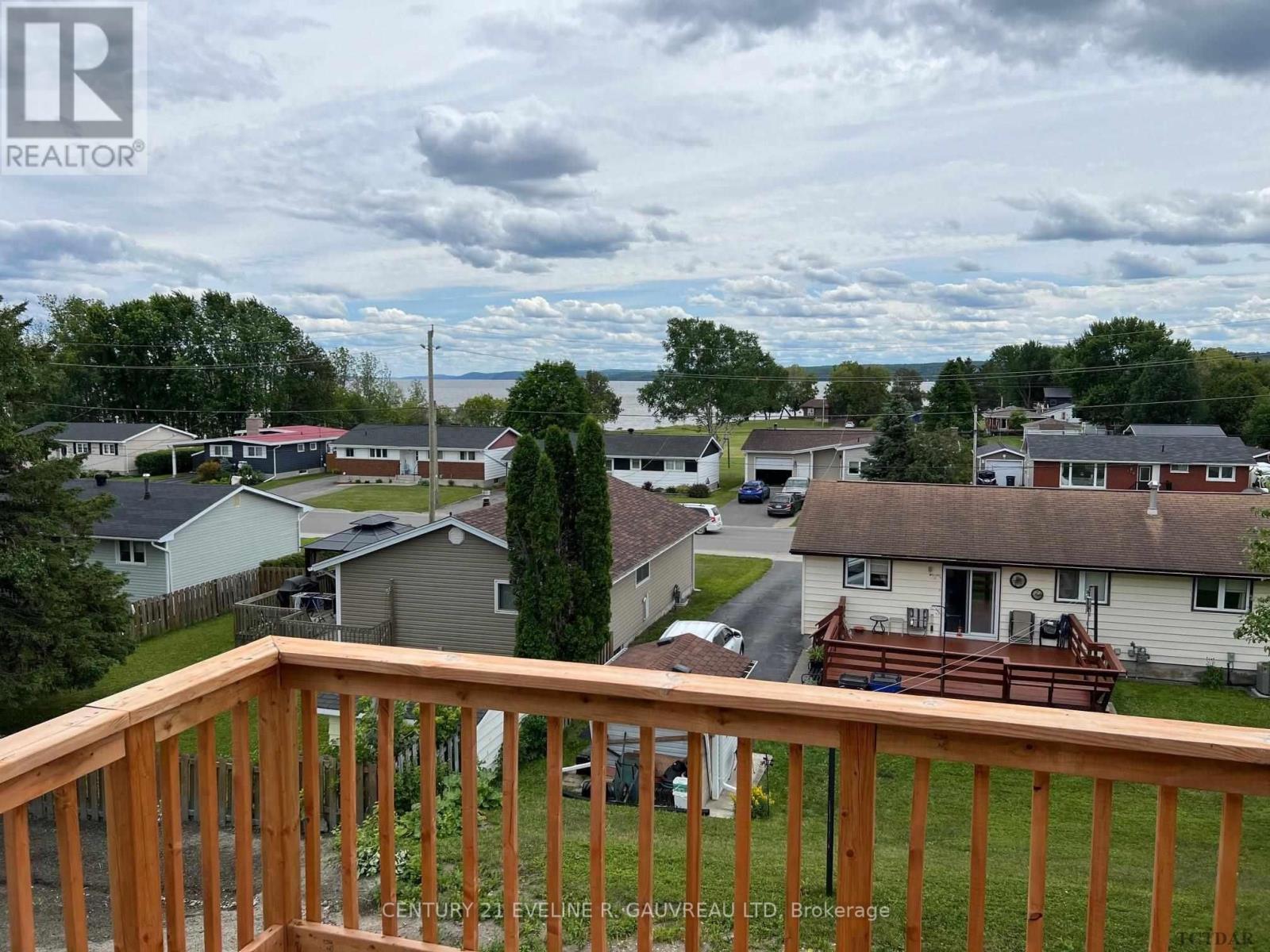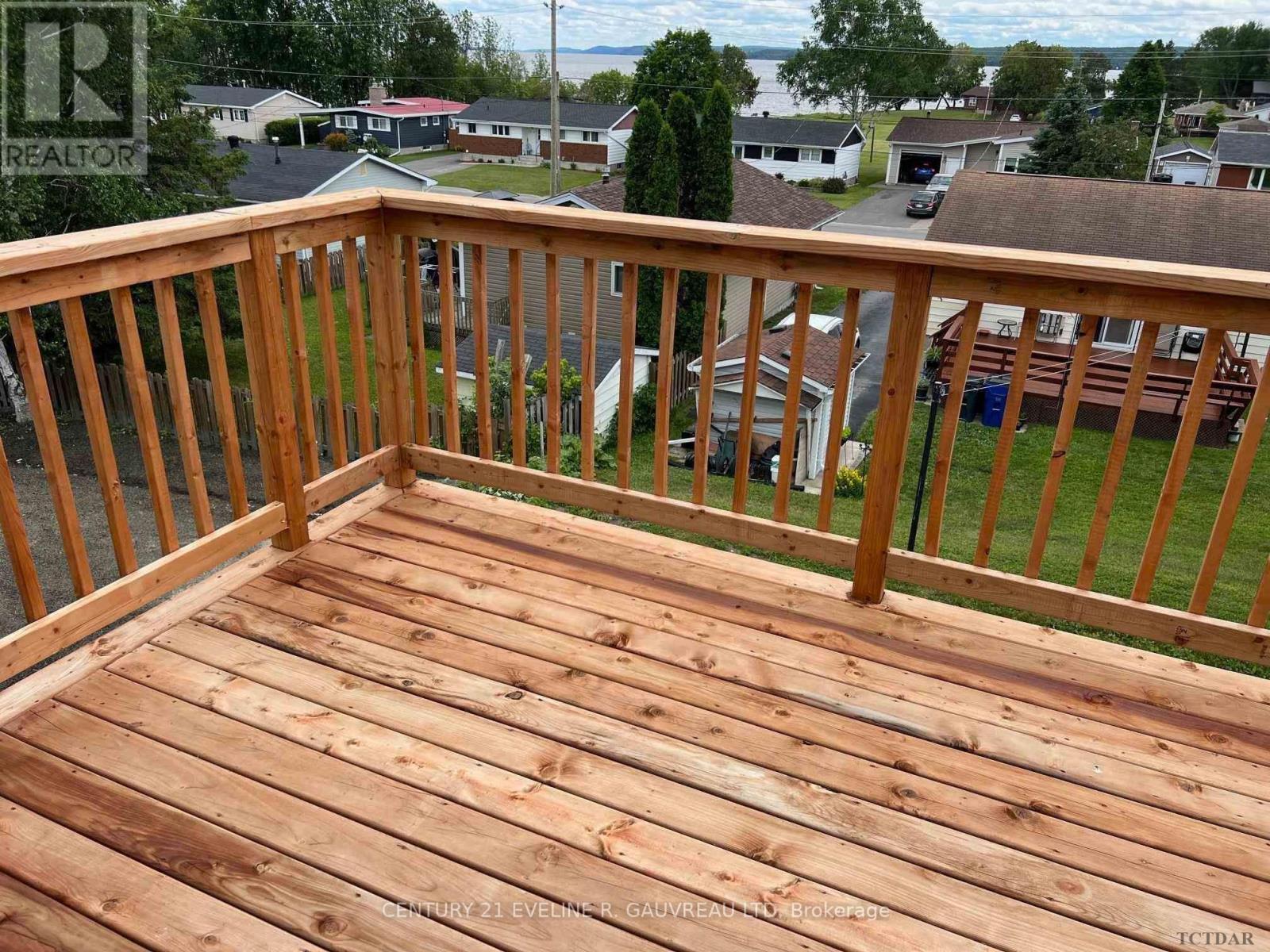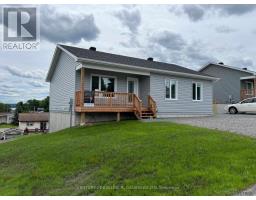2 Bedroom
1 Bathroom
Bungalow
Forced Air
$458,500
New 1137 square foot home offers an impressive view of lake Temiskaming. The lot is 60 wide by 95 deep and the raised bungalow offers a ground level walk out basement. The main floor has two bedrooms, main floor laundry and spacious entrance. The elevated patio faces south east and will deliver the most impressive sunrises of our area. (id:47351)
Property Details
| MLS® Number | T9273676 |
| Property Type | Single Family |
| ParkingSpaceTotal | 4 |
Building
| BathroomTotal | 1 |
| BedroomsAboveGround | 2 |
| BedroomsTotal | 2 |
| ArchitecturalStyle | Bungalow |
| BasementDevelopment | Unfinished |
| BasementType | N/a (unfinished) |
| ConstructionStyleAttachment | Detached |
| FoundationType | Unknown |
| HeatingFuel | Natural Gas |
| HeatingType | Forced Air |
| StoriesTotal | 1 |
| Type | House |
| UtilityWater | Municipal Water |
Land
| Acreage | No |
| Sewer | Sanitary Sewer |
| SizeDepth | 95 Ft |
| SizeFrontage | 60 Ft |
| SizeIrregular | 60 X 95 Ft |
| SizeTotalText | 60 X 95 Ft|under 1/2 Acre |
| ZoningDescription | R-2 |
Rooms
| Level | Type | Length | Width | Dimensions |
|---|---|---|---|---|
| Main Level | Kitchen | 4.66 m | 2.83 m | 4.66 m x 2.83 m |
| Main Level | Dining Room | 4.66 m | 3.74 m | 4.66 m x 3.74 m |
| Main Level | Living Room | 3.13 m | 5.05 m | 3.13 m x 5.05 m |
| Main Level | Bathroom | 3.47 m | 2.59 m | 3.47 m x 2.59 m |
| Main Level | Primary Bedroom | 3.32 m | 3.87 m | 3.32 m x 3.87 m |
| Main Level | Bedroom | 2.8 m | 3.47 m | 2.8 m x 3.47 m |
| Main Level | Laundry Room | 1.52 m | 1.61 m | 1.52 m x 1.61 m |
https://www.realtor.ca/real-estate/26519269/134-lorne-avenue-temiskaming-shores










































