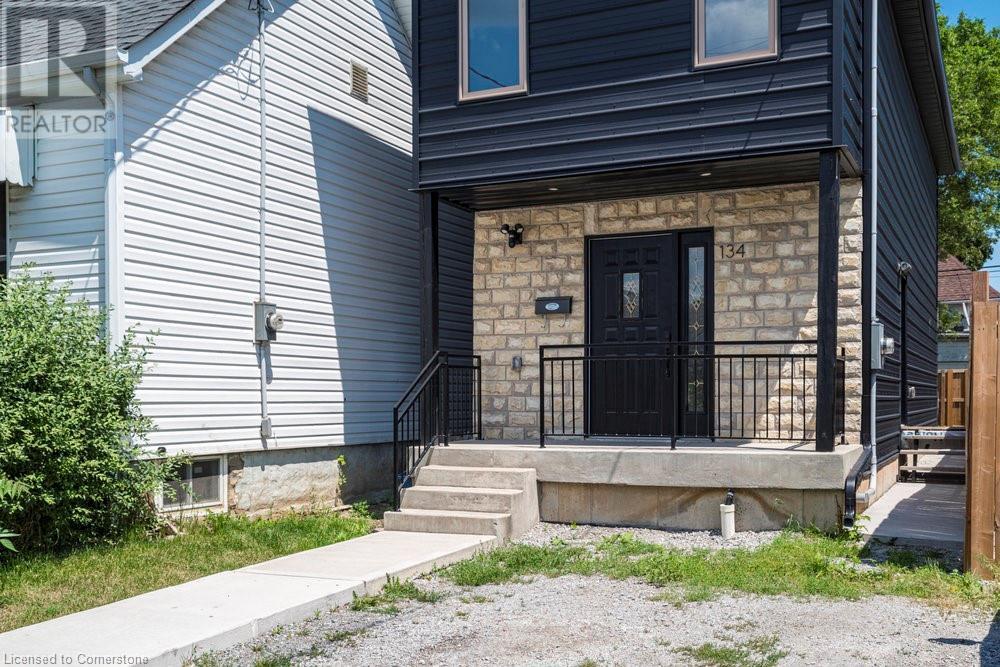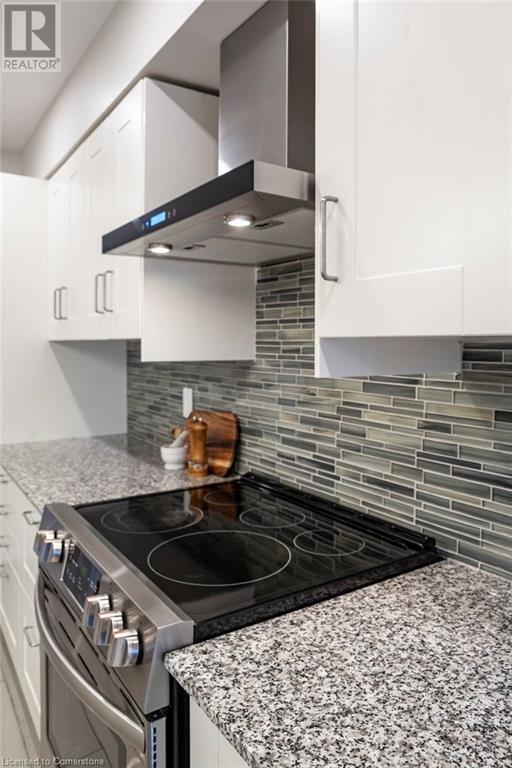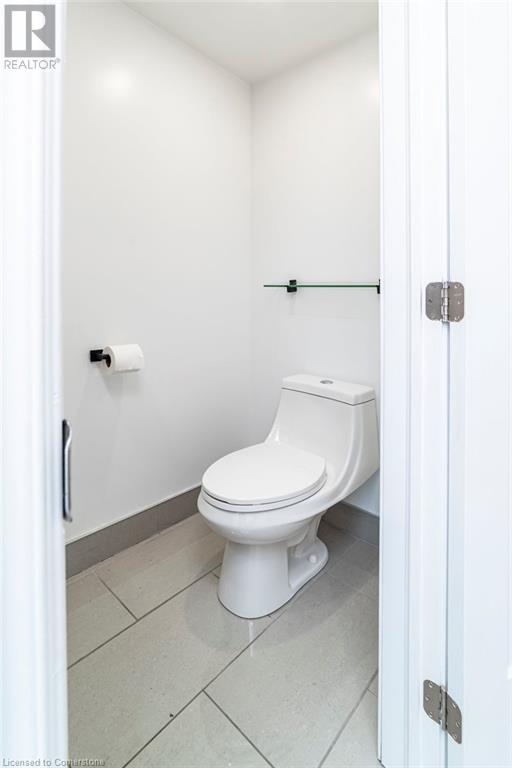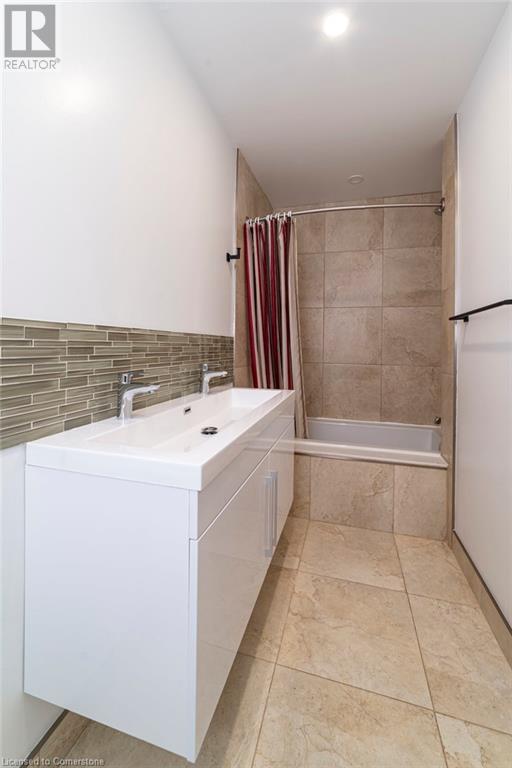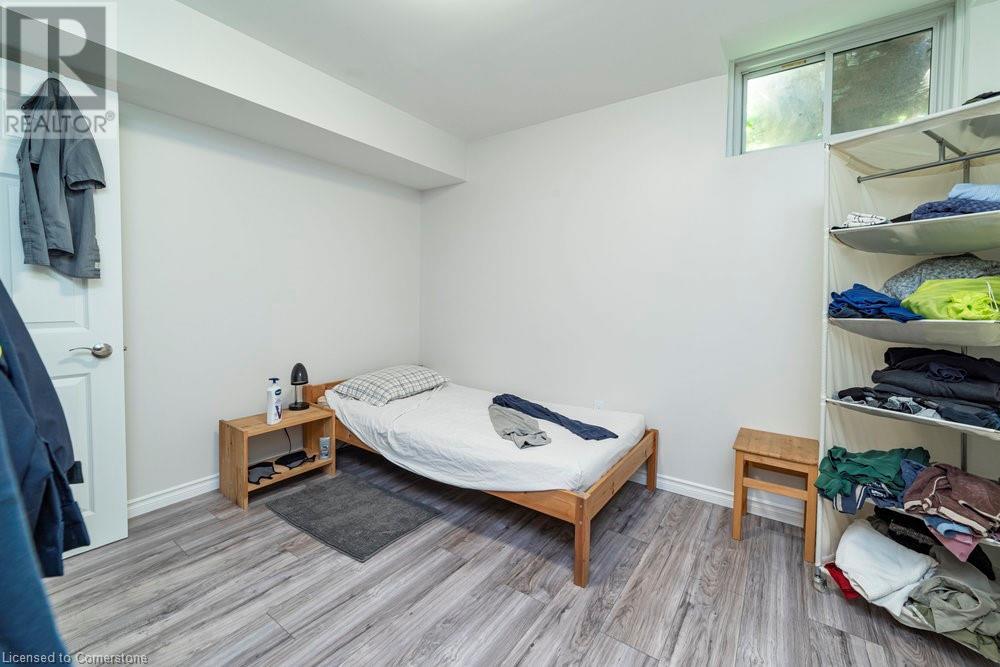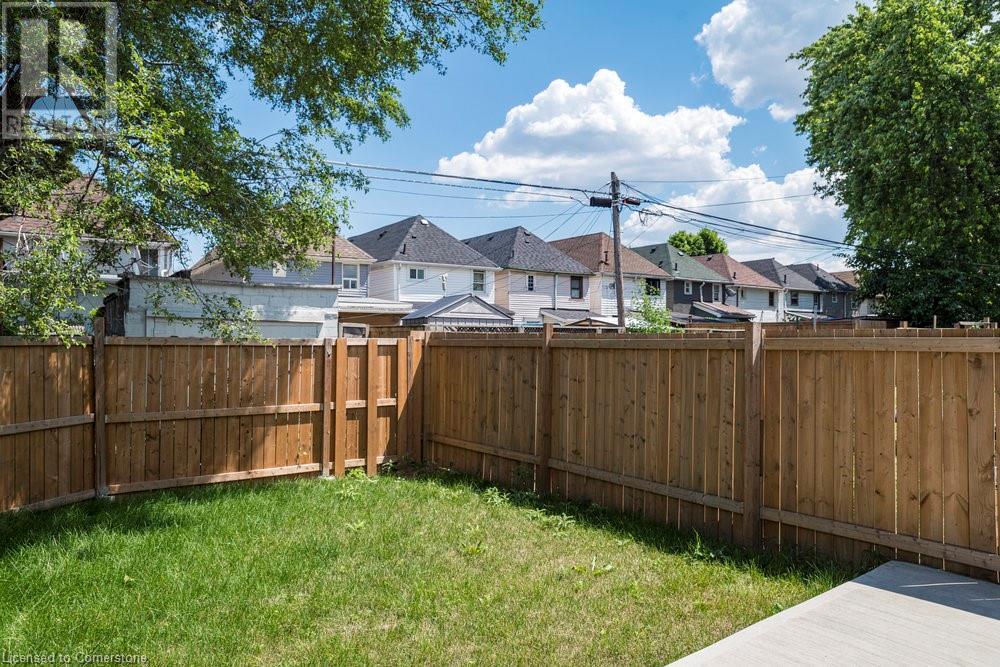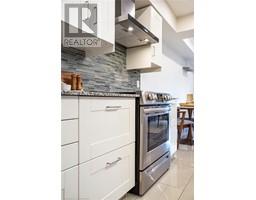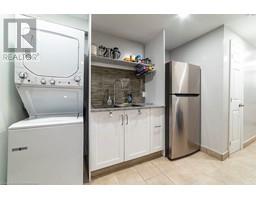4 Bedroom
3 Bathroom
1689 sqft
2 Level
Central Air Conditioning
Forced Air
$598,900
Fantastic opportunity in vibrant Crown Point West. Newly built in 2022, this 2 storey, 3+1 bed, 2+1 bath home provides many conveniences of modern living missing from its older neighbours. The front door opens to a large open foyer with motion lit closet. You will pass convenient main floor laundry and a modern powder room on your way to the state of the art kitchen. You name it, it's got it - SS appliances, hood fan, under counter microwave, tile backsplash, granite countertops, white shaker cabinets and drawers, large double SS sink. Completely open to the bright living/dining area with coffered ceiling, this is the open concept layout you want. Large french doors open to the fenced backyard with laneway access behind offering options for additional parking or possible garage/ADU. Upstairs there are 3 bedrooms - each with ample closet space - and a modern full bath with double floating vanity. The basement offers many opportunities - currently tenanted, this space is a fantastic opportunity to use to supplement your mortgage, or use as an in law suite for an older relative, or young adult in your life. (id:47351)
Property Details
|
MLS® Number
|
40679986 |
|
Property Type
|
Single Family |
|
AmenitiesNearBy
|
Hospital, Park, Public Transit, Schools |
|
CommunityFeatures
|
Community Centre, School Bus |
|
Features
|
In-law Suite |
|
ParkingSpaceTotal
|
1 |
Building
|
BathroomTotal
|
3 |
|
BedroomsAboveGround
|
3 |
|
BedroomsBelowGround
|
1 |
|
BedroomsTotal
|
4 |
|
Appliances
|
Dishwasher, Dryer, Refrigerator, Stove, Washer, Microwave Built-in, Hood Fan |
|
ArchitecturalStyle
|
2 Level |
|
BasementDevelopment
|
Finished |
|
BasementType
|
Full (finished) |
|
ConstructedDate
|
2022 |
|
ConstructionStyleAttachment
|
Detached |
|
CoolingType
|
Central Air Conditioning |
|
ExteriorFinish
|
Stone, Steel |
|
FoundationType
|
Poured Concrete |
|
HalfBathTotal
|
1 |
|
HeatingType
|
Forced Air |
|
StoriesTotal
|
2 |
|
SizeInterior
|
1689 Sqft |
|
Type
|
House |
|
UtilityWater
|
Municipal Water |
Land
|
AccessType
|
Road Access |
|
Acreage
|
No |
|
LandAmenities
|
Hospital, Park, Public Transit, Schools |
|
Sewer
|
Municipal Sewage System |
|
SizeDepth
|
100 Ft |
|
SizeFrontage
|
19 Ft |
|
SizeTotalText
|
Under 1/2 Acre |
|
ZoningDescription
|
D |
Rooms
| Level |
Type |
Length |
Width |
Dimensions |
|
Second Level |
5pc Bathroom |
|
|
5'1'' x 11'10'' |
|
Second Level |
Bedroom |
|
|
5'1'' x 11'10'' |
|
Second Level |
Bedroom |
|
|
7'11'' x 11'3'' |
|
Second Level |
Primary Bedroom |
|
|
11'8'' x 17'9'' |
|
Basement |
Laundry Room |
|
|
2'7'' x 2'2'' |
|
Basement |
Kitchen |
|
|
8'6'' x 20'8'' |
|
Basement |
4pc Bathroom |
|
|
4'3'' x 8'10'' |
|
Basement |
Bedroom |
|
|
11'8'' x 10'2'' |
|
Main Level |
Foyer |
|
|
11'9'' x 4'5'' |
|
Main Level |
Living Room/dining Room |
|
|
11'9'' x 9'8'' |
|
Main Level |
Kitchen |
|
|
11'9'' x 16'0'' |
|
Main Level |
2pc Bathroom |
|
|
3'7'' x 6'5'' |
https://www.realtor.ca/real-estate/27675603/134-gibson-avenue-hamilton

