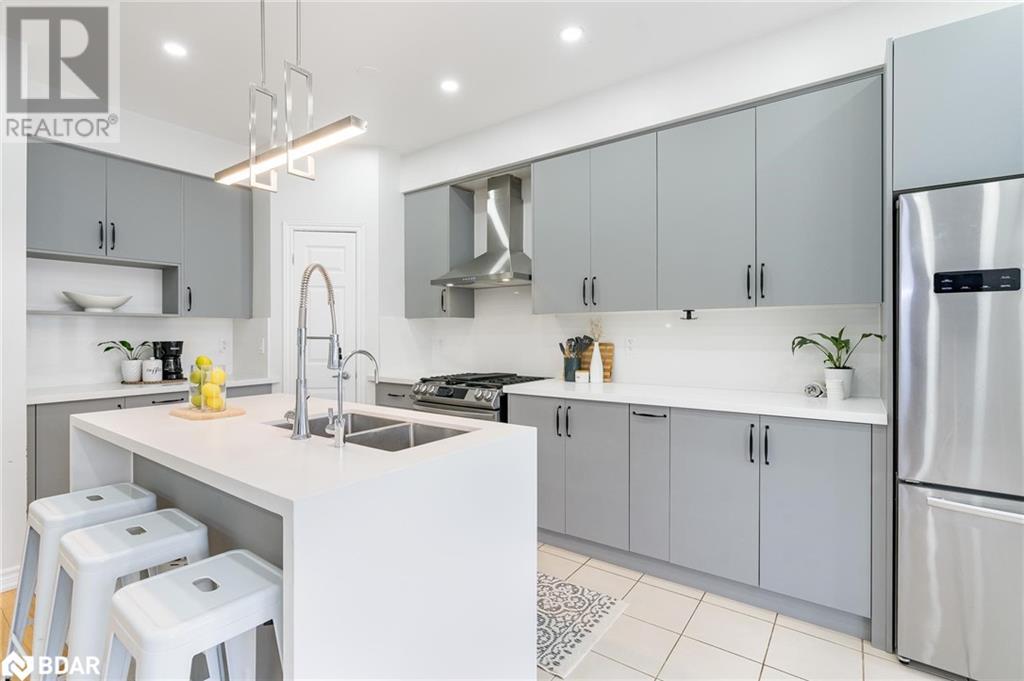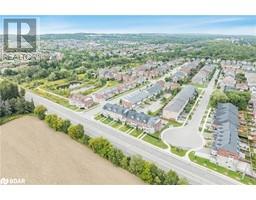3 Bedroom
3 Bathroom
1722 sqft
2 Level
Central Air Conditioning
Forced Air
$1,066,000
Top 5 Reasons You Will Love This Home: 1) Meticulously maintained townhome showcasing a modern kitchen with quartz countertops, a cozy eat-in area, and a gas stove range for the aspiring chef, along with all bedrooms featuring upgraded laminate flooring 2) Prime Richmond Hill location with convenient access to major highways like 404 and 400, making commuting to Toronto and neighbouring areas a breeze 3) Surrounded by excellent public and private schools, providing strong academic programs and a variety of extracurricular activities to support your child’s education 4) Enjoy the outdoors with easy access to Lake Wilcox Park, Bond Lake, and scenic trails, perfect for hiking, biking, or family picnics in a natural setting 5) Renowned for its diverse and welcoming neighbourhoods, offering a safe and peaceful environment with access to healthcare and essential community services, making it an ideal place to raise a family. Age 10. Visit our website for more detailed information. (id:47351)
Property Details
|
MLS® Number
|
40643259 |
|
Property Type
|
Single Family |
|
EquipmentType
|
Water Heater |
|
Features
|
Paved Driveway |
|
ParkingSpaceTotal
|
3 |
|
RentalEquipmentType
|
Water Heater |
Building
|
BathroomTotal
|
3 |
|
BedroomsAboveGround
|
3 |
|
BedroomsTotal
|
3 |
|
Appliances
|
Dishwasher, Dryer, Refrigerator, Stove, Washer |
|
ArchitecturalStyle
|
2 Level |
|
BasementDevelopment
|
Unfinished |
|
BasementType
|
Partial (unfinished) |
|
ConstructedDate
|
2014 |
|
ConstructionStyleAttachment
|
Attached |
|
CoolingType
|
Central Air Conditioning |
|
ExteriorFinish
|
Brick, Brick Veneer |
|
FireProtection
|
Alarm System |
|
FoundationType
|
Poured Concrete |
|
HalfBathTotal
|
1 |
|
HeatingFuel
|
Natural Gas |
|
HeatingType
|
Forced Air |
|
StoriesTotal
|
2 |
|
SizeInterior
|
1722 Sqft |
|
Type
|
Row / Townhouse |
|
UtilityWater
|
Municipal Water |
Parking
Land
|
Acreage
|
No |
|
Sewer
|
Municipal Sewage System |
|
SizeDepth
|
91 Ft |
|
SizeFrontage
|
20 Ft |
|
SizeTotalText
|
Under 1/2 Acre |
|
ZoningDescription
|
Residential |
Rooms
| Level |
Type |
Length |
Width |
Dimensions |
|
Second Level |
4pc Bathroom |
|
|
Measurements not available |
|
Second Level |
Bedroom |
|
|
15'1'' x 10'3'' |
|
Second Level |
Bedroom |
|
|
15'10'' x 8'11'' |
|
Second Level |
Full Bathroom |
|
|
Measurements not available |
|
Second Level |
Primary Bedroom |
|
|
18'11'' x 14'8'' |
|
Main Level |
2pc Bathroom |
|
|
Measurements not available |
|
Main Level |
Living Room/dining Room |
|
|
29'1'' x 11'2'' |
|
Main Level |
Kitchen |
|
|
21'9'' x 8'7'' |
https://www.realtor.ca/real-estate/27388514/13313-bathurst-street-richmond-hill








































