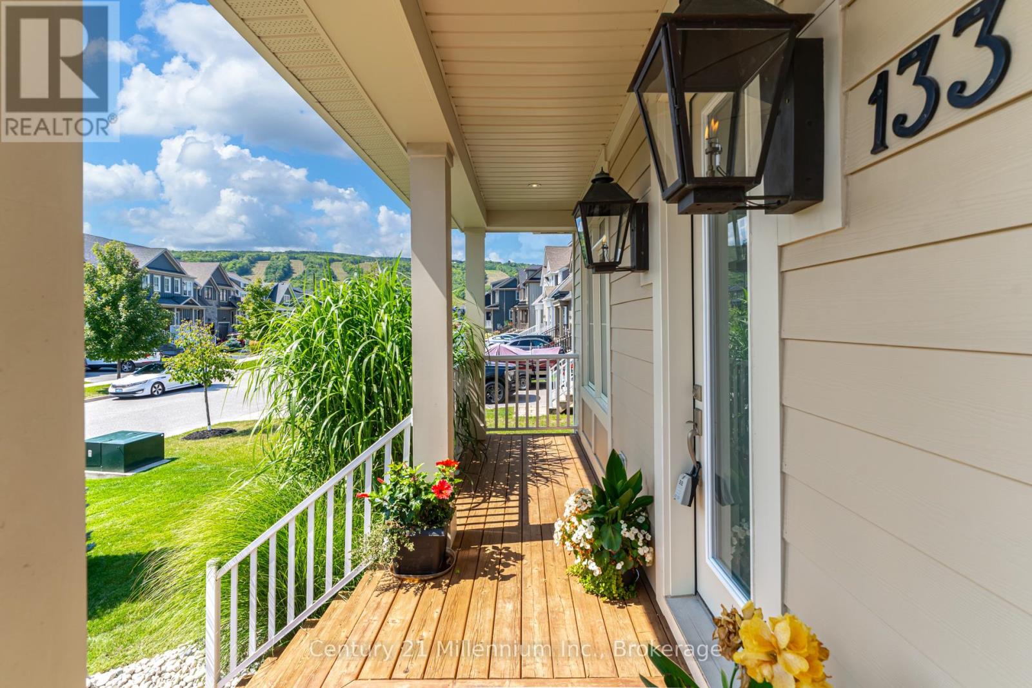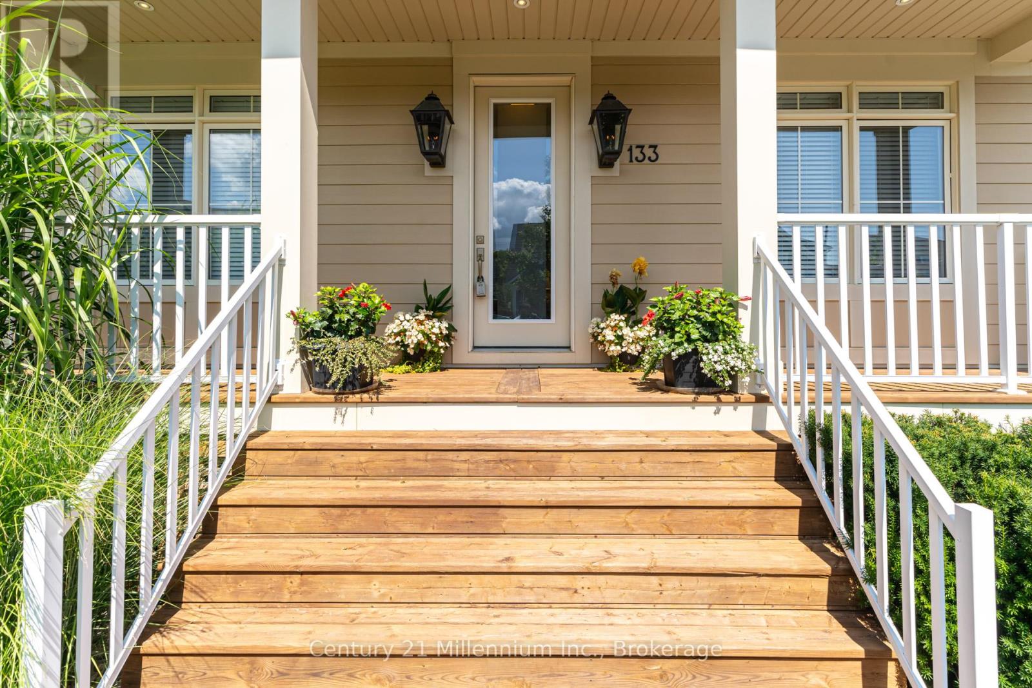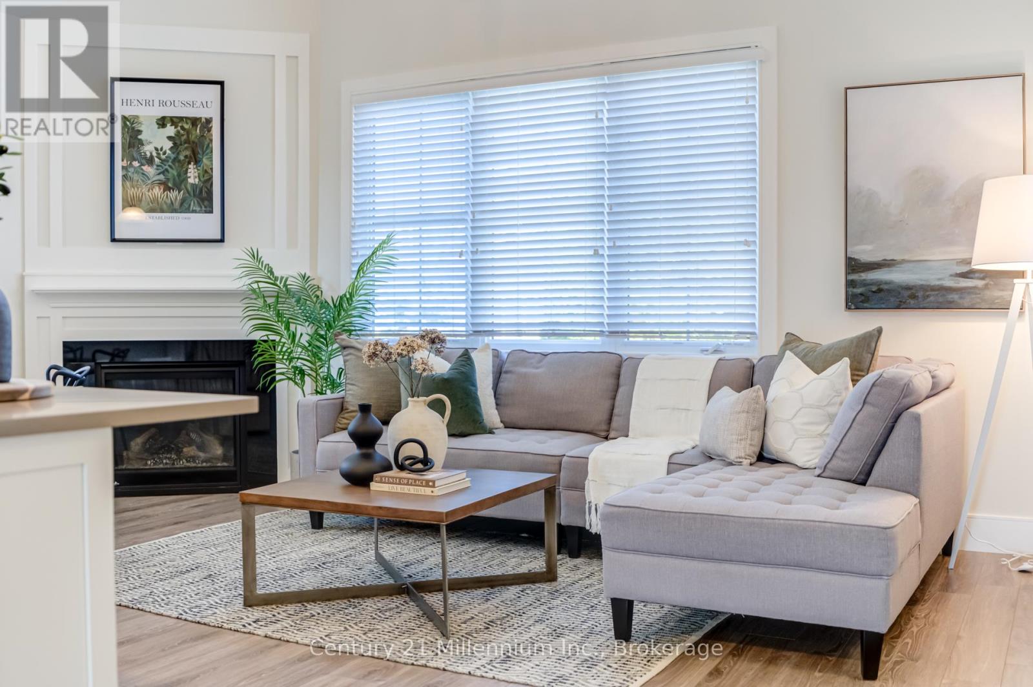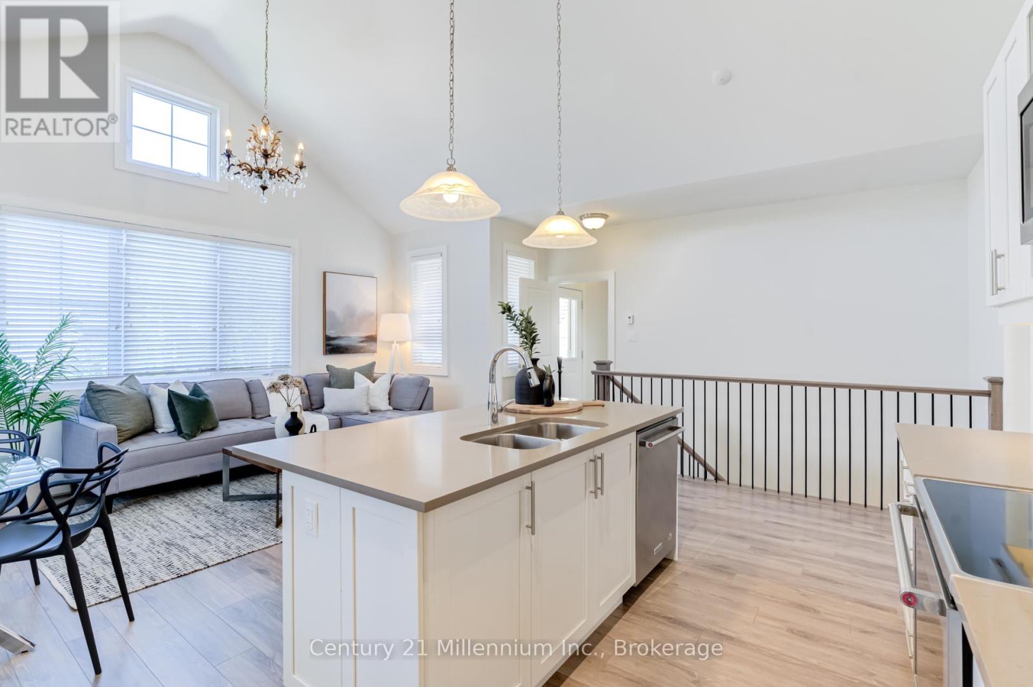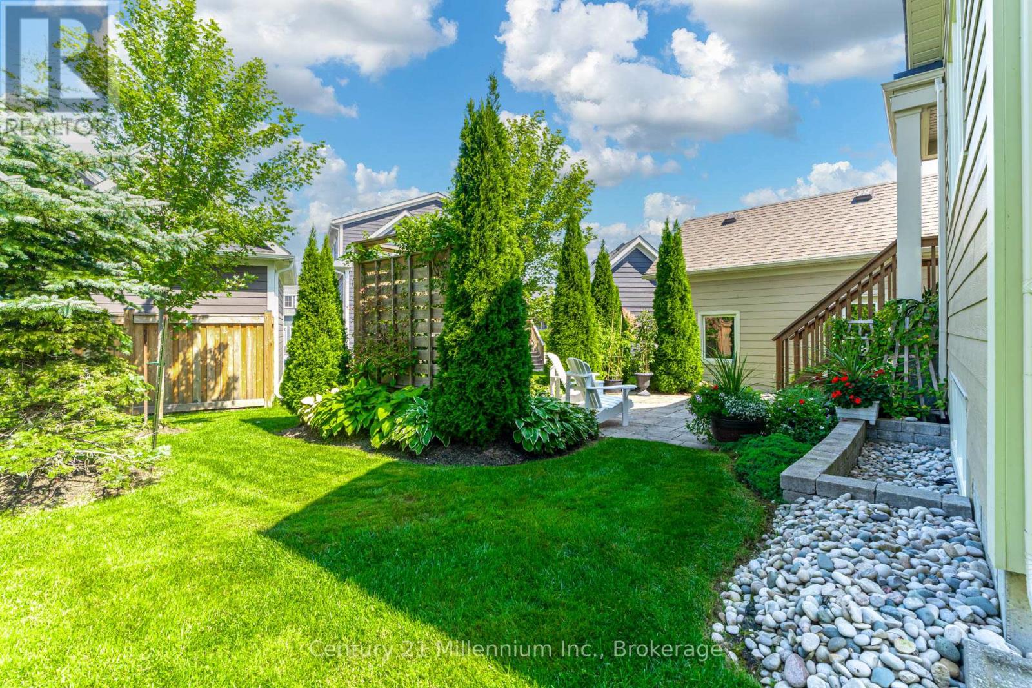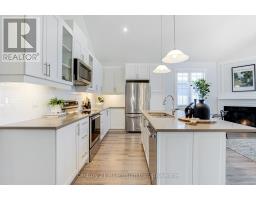$1,100,000Maintenance, Parcel of Tied Land
$105 Monthly
Maintenance, Parcel of Tied Land
$105 MonthlyWelcome to Windfall at Blue Mountain! This well positioned community offers residents an active lifestyle within a very short drive to both Blue Mountain Village and historic downtown Collingwood. Enjoy the amenities offered in the area including skiing, biking, hiking, golf, shopping, fine dining and more! Residents also have the exclusive use of ""The Shed"" including pool, exercise room, sauna and party room. This very well kept home has a rare floor plan known as ""The Dory"", a raised bungalow with all of the essentials on the main floor. 2 Bedrooms, 2 bathrooms (including primary ensuite), laundry room and open concept kitchen dining and living. The lower level is bright and light filled and finished with an additional bedroom, bathroom and spacious family room. The landscaping will definitely impress with curb appeal for days and a private oasis backyard with patio and sitting area. The single car detached garage is perfect for those snowy winter days and additional storage area. This property also provides ample parking with room for four vehicles in the driveway and one in the garage. (id:47351)
Open House
This property has open houses!
2:00 pm
Ends at:4:00 pm
Property Details
| MLS® Number | X11892397 |
| Property Type | Single Family |
| Community Name | Blue Mountain Resort Area |
| AmenitiesNearBy | Ski Area |
| CommunityFeatures | Community Centre |
| EquipmentType | Water Heater |
| ParkingSpaceTotal | 5 |
| RentalEquipmentType | Water Heater |
| Structure | Deck, Patio(s), Porch |
| ViewType | Mountain View |
Building
| BathroomTotal | 3 |
| BedroomsAboveGround | 2 |
| BedroomsBelowGround | 1 |
| BedroomsTotal | 3 |
| Amenities | Fireplace(s) |
| Appliances | Dishwasher, Dryer, Garage Door Opener, Microwave, Refrigerator, Stove, Washer, Window Coverings |
| ArchitecturalStyle | Raised Bungalow |
| BasementDevelopment | Partially Finished |
| BasementType | Full (partially Finished) |
| ConstructionStyleAttachment | Detached |
| CoolingType | Central Air Conditioning, Ventilation System |
| FireplacePresent | Yes |
| FireplaceTotal | 1 |
| FoundationType | Poured Concrete |
| HeatingFuel | Natural Gas |
| HeatingType | Forced Air |
| StoriesTotal | 1 |
| Type | House |
| UtilityWater | Municipal Water |
Parking
| Detached Garage |
Land
| Acreage | No |
| LandAmenities | Ski Area |
| LandscapeFeatures | Landscaped, Lawn Sprinkler |
| Sewer | Sanitary Sewer |
| SizeDepth | 101 Ft ,6 In |
| SizeFrontage | 49 Ft ,10 In |
| SizeIrregular | 49.89 X 101.5 Ft ; 53.14 X 66.89 X 101.50 X 44.89 X 33.29 |
| SizeTotalText | 49.89 X 101.5 Ft ; 53.14 X 66.89 X 101.50 X 44.89 X 33.29 |
Rooms
| Level | Type | Length | Width | Dimensions |
|---|---|---|---|---|
| Lower Level | Bathroom | 1.39 m | 3.15 m | 1.39 m x 3.15 m |
| Lower Level | Bedroom 3 | 4.09 m | 3.71 m | 4.09 m x 3.71 m |
| Lower Level | Family Room | 5.49 m | 6.07 m | 5.49 m x 6.07 m |
| Lower Level | Other | 2.54 m | 4.27 m | 2.54 m x 4.27 m |
| Main Level | Kitchen | 3.96 m | 2.97 m | 3.96 m x 2.97 m |
| Main Level | Laundry Room | 1.93 m | 1.75 m | 1.93 m x 1.75 m |
| Main Level | Living Room | 3.51 m | 5.41 m | 3.51 m x 5.41 m |
| Main Level | Bedroom 2 | 3.33 m | 3.35 m | 3.33 m x 3.35 m |
| Main Level | Primary Bedroom | 3.91 m | 4.27 m | 3.91 m x 4.27 m |
| Main Level | Bathroom | 2.56 m | 1.52 m | 2.56 m x 1.52 m |
| Main Level | Bathroom | 2.69 m | 2.47 m | 2.69 m x 2.47 m |





