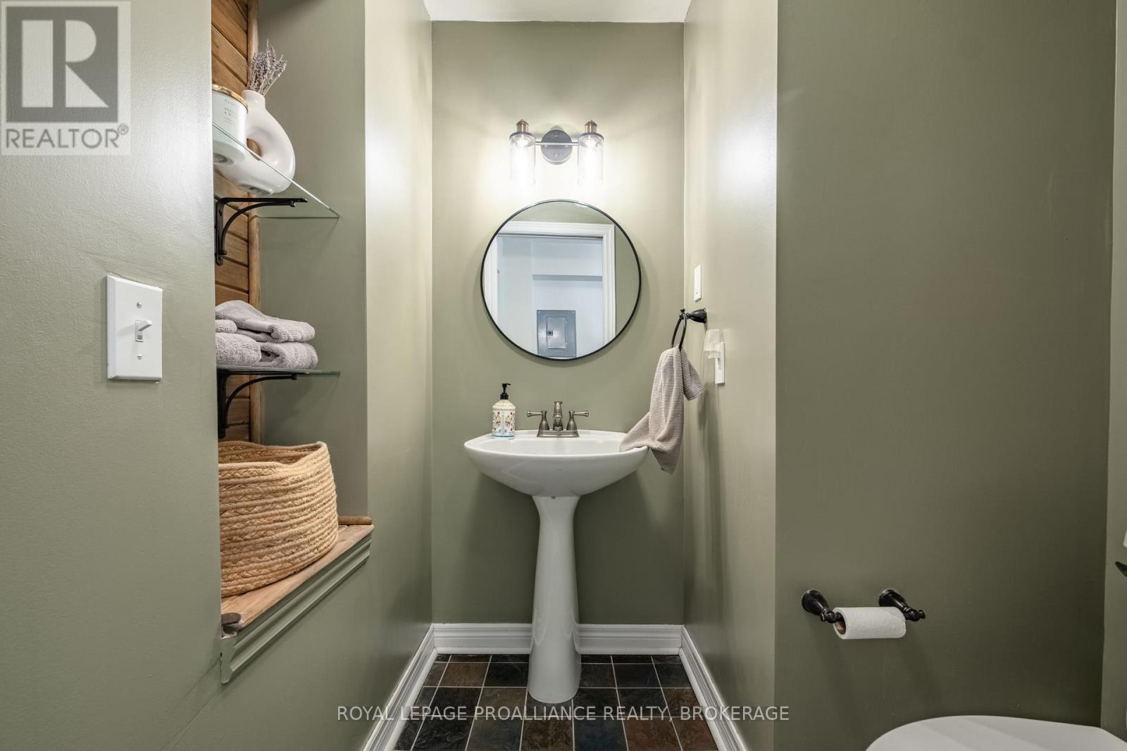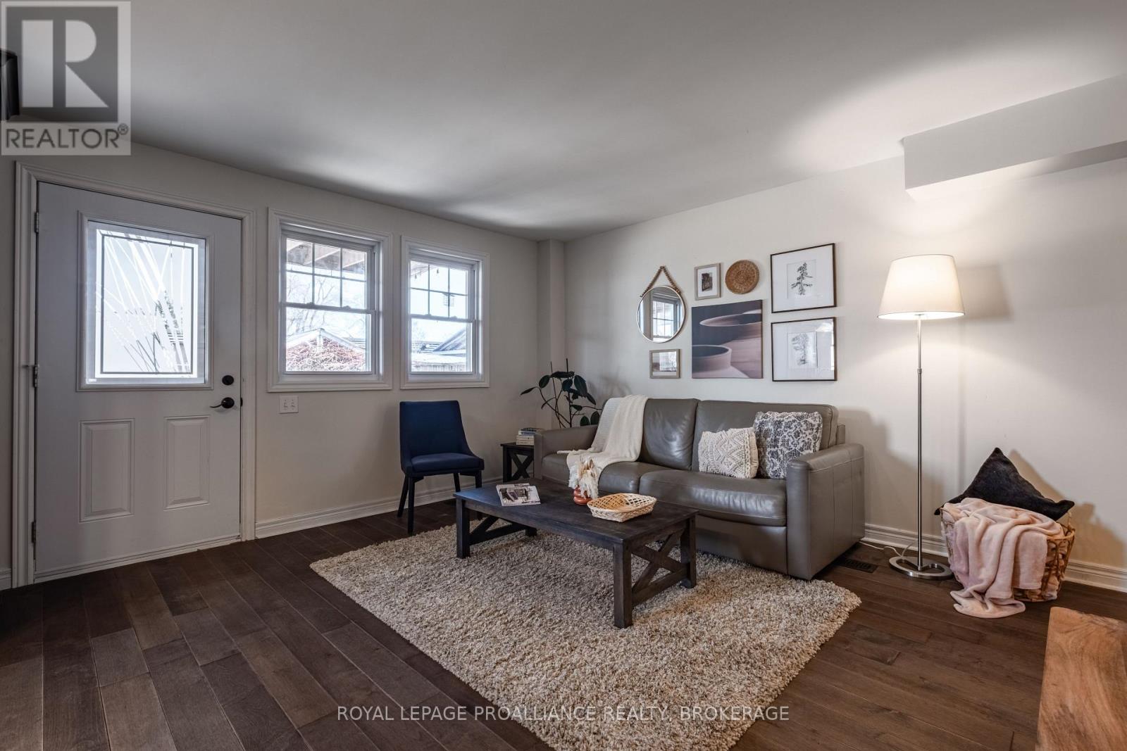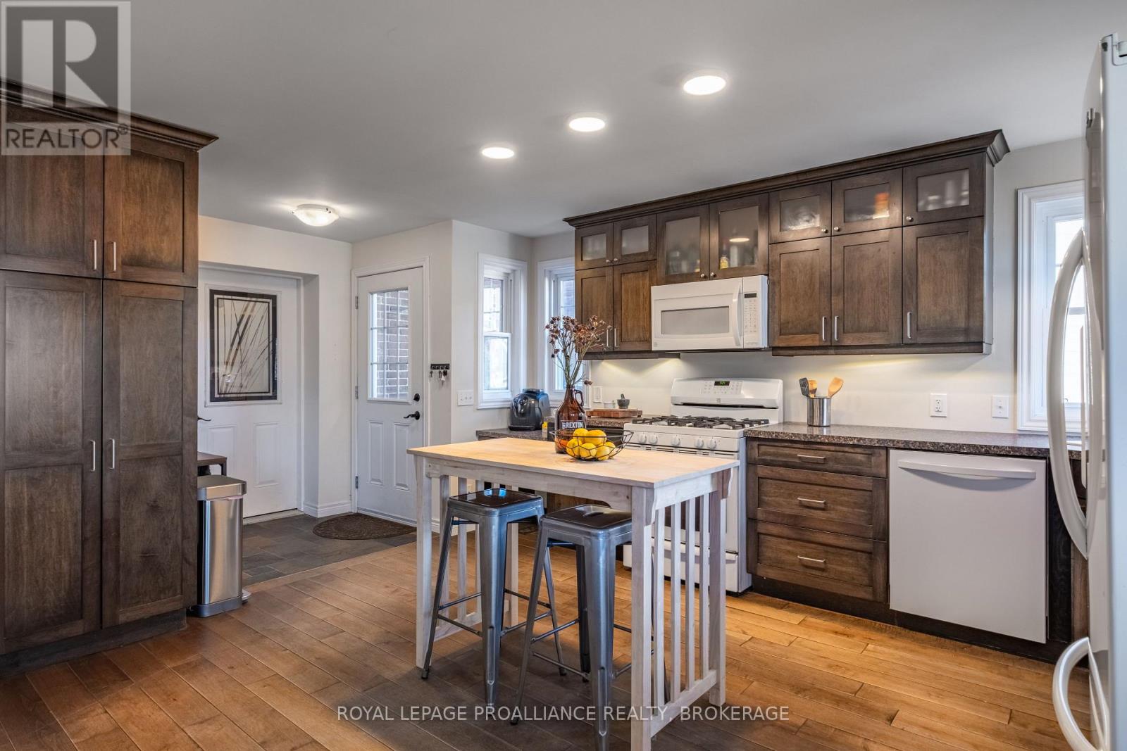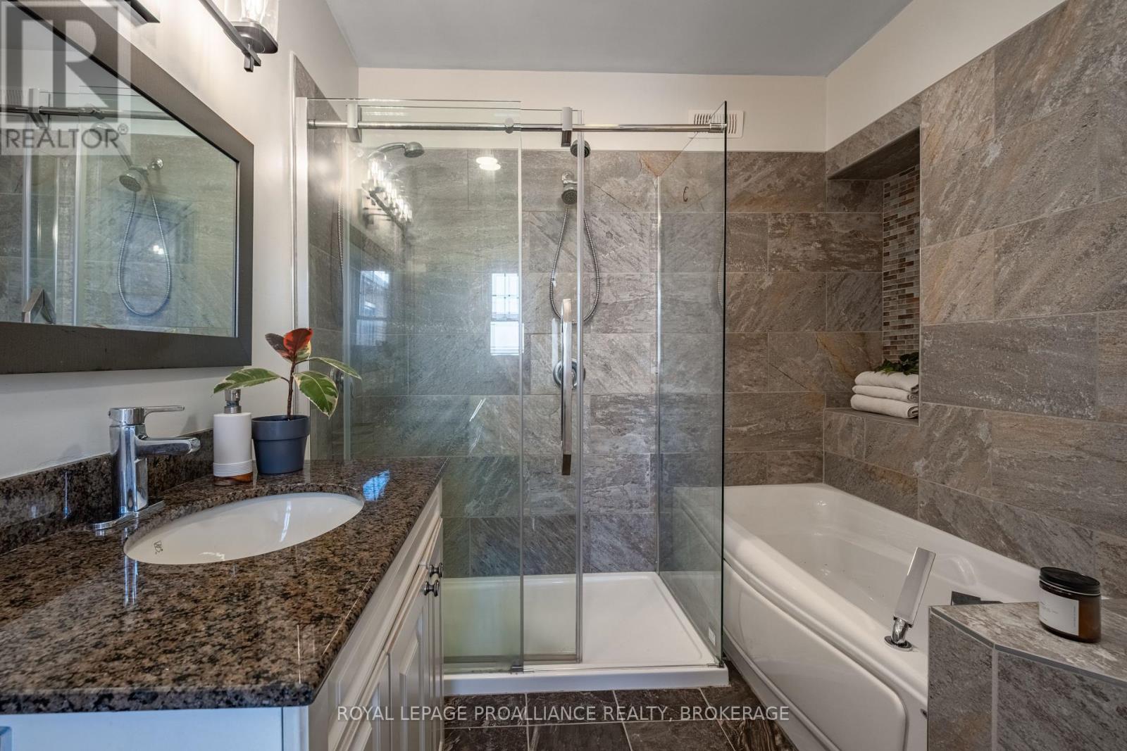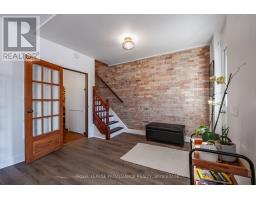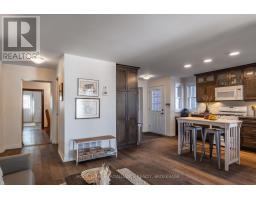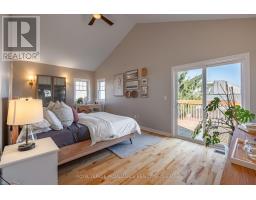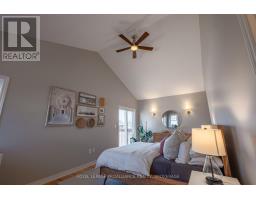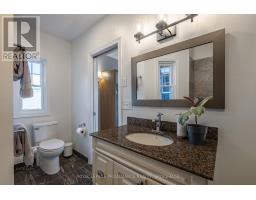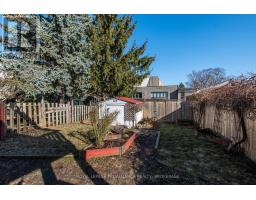4 Bedroom
3 Bathroom
1,500 - 2,000 ft2
Forced Air
$524,900
Nestled in Kingstons popular Fruitbelt neighbourhood, this charming semi-detached two-storey home is full of character & modern appeal. Step inside to discover striking finishes, including a wonderful mix of luxury vinyl, hardwood & ceramic slate flooring throughout. The main floor offers a bright living space with stylish exposed brick, followed by a formal dining room, a 2pc powder room, & a spacious open-concept eat-in kitchen, fully equipped & perfect for entertaining. From here, access the fully fenced backyard featuring a covered deck, garden bed, storage shed, & rear parking for two. Upstairs, youll find four generously sized bedroomsone showcasing more exposed brick, another with a cozy gas fireplace, & the stunning primary suite with a soaring cathedral ceiling, access to an expansive private balcony, & a beautifully tiled 4-piece ensuite with a separate jetted tub. A second updated 3-piece bath & convenient upper-level laundry complete this floor. All of this, just steps from public transit, a short walk to Skeleton Park, downtown Kingstons shops & restaurants, Hotel Dieu Hospital, & within walking distance to Queens University & KGH. (id:47351)
Property Details
|
MLS® Number
|
X12083094 |
|
Property Type
|
Single Family |
|
Neigbourhood
|
Kingscourt |
|
Community Name
|
22 - East of Sir John A. Blvd |
|
Amenities Near By
|
Hospital, Public Transit, Park, Schools |
|
Equipment Type
|
None |
|
Features
|
Carpet Free |
|
Parking Space Total
|
2 |
|
Rental Equipment Type
|
None |
|
Structure
|
Shed |
Building
|
Bathroom Total
|
3 |
|
Bedrooms Above Ground
|
4 |
|
Bedrooms Total
|
4 |
|
Appliances
|
Water Heater, Dishwasher, Dryer, Microwave, Stove, Washer, Refrigerator |
|
Basement Type
|
Crawl Space |
|
Construction Style Attachment
|
Semi-detached |
|
Exterior Finish
|
Brick, Vinyl Siding |
|
Foundation Type
|
Unknown |
|
Half Bath Total
|
1 |
|
Heating Fuel
|
Natural Gas |
|
Heating Type
|
Forced Air |
|
Stories Total
|
2 |
|
Size Interior
|
1,500 - 2,000 Ft2 |
|
Type
|
House |
|
Utility Water
|
Municipal Water |
Parking
Land
|
Acreage
|
No |
|
Fence Type
|
Fully Fenced, Fenced Yard |
|
Land Amenities
|
Hospital, Public Transit, Park, Schools |
|
Sewer
|
Sanitary Sewer |
|
Size Depth
|
132 Ft |
|
Size Frontage
|
28 Ft |
|
Size Irregular
|
28 X 132 Ft |
|
Size Total Text
|
28 X 132 Ft |
Rooms
| Level |
Type |
Length |
Width |
Dimensions |
|
Second Level |
Bathroom |
1.92 m |
2.02 m |
1.92 m x 2.02 m |
|
Second Level |
Bedroom |
3.77 m |
3.3 m |
3.77 m x 3.3 m |
|
Second Level |
Bedroom |
2.45 m |
3.34 m |
2.45 m x 3.34 m |
|
Second Level |
Primary Bedroom |
6.5 m |
4.78 m |
6.5 m x 4.78 m |
|
Second Level |
Bathroom |
3.9 m |
2.38 m |
3.9 m x 2.38 m |
|
Second Level |
Bedroom |
2.79 m |
3.25 m |
2.79 m x 3.25 m |
|
Main Level |
Living Room |
4.9 m |
3.31 m |
4.9 m x 3.31 m |
|
Main Level |
Dining Room |
4.52 m |
3.45 m |
4.52 m x 3.45 m |
|
Main Level |
Other |
3 m |
3.21 m |
3 m x 3.21 m |
|
Main Level |
Foyer |
1.98 m |
3.31 m |
1.98 m x 3.31 m |
|
Main Level |
Bathroom |
1.66 m |
1.68 m |
1.66 m x 1.68 m |
|
Main Level |
Kitchen |
2.72 m |
4.57 m |
2.72 m x 4.57 m |
|
Main Level |
Family Room |
3.77 m |
5.99 m |
3.77 m x 5.99 m |
https://www.realtor.ca/real-estate/28168280/133-stephen-street-kingston-22-east-of-sir-john-a-blvd-22-east-of-sir-john-a-blvd










