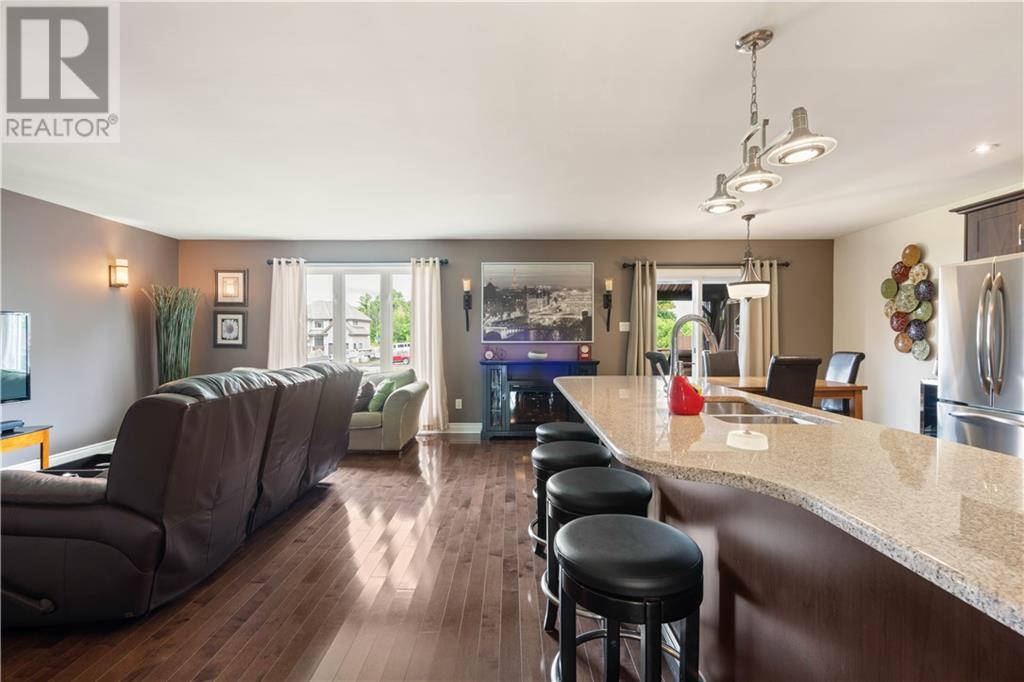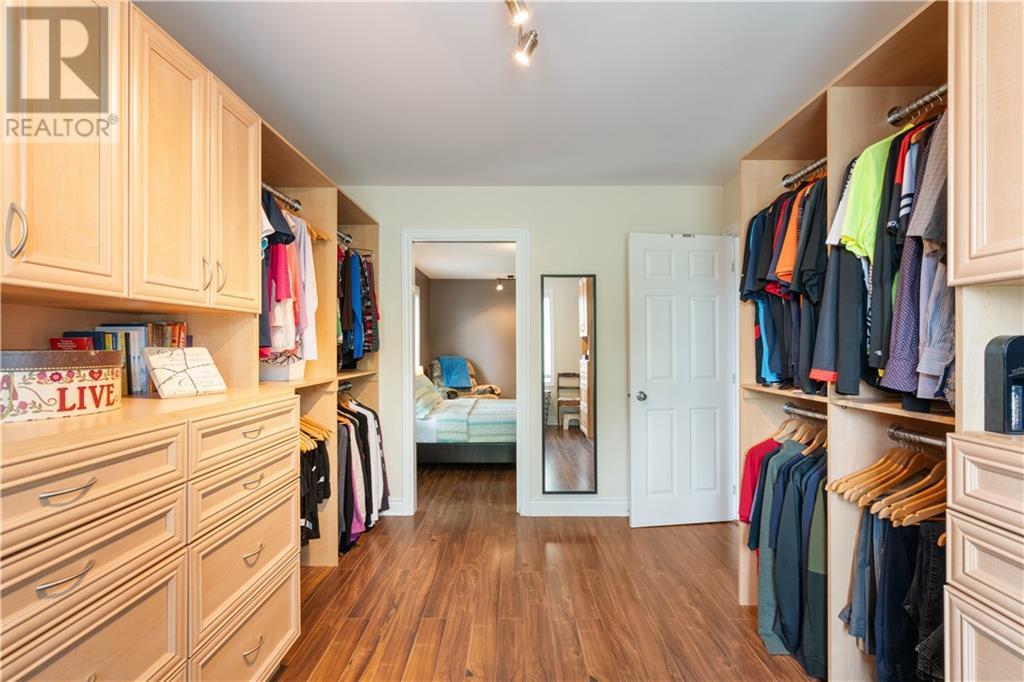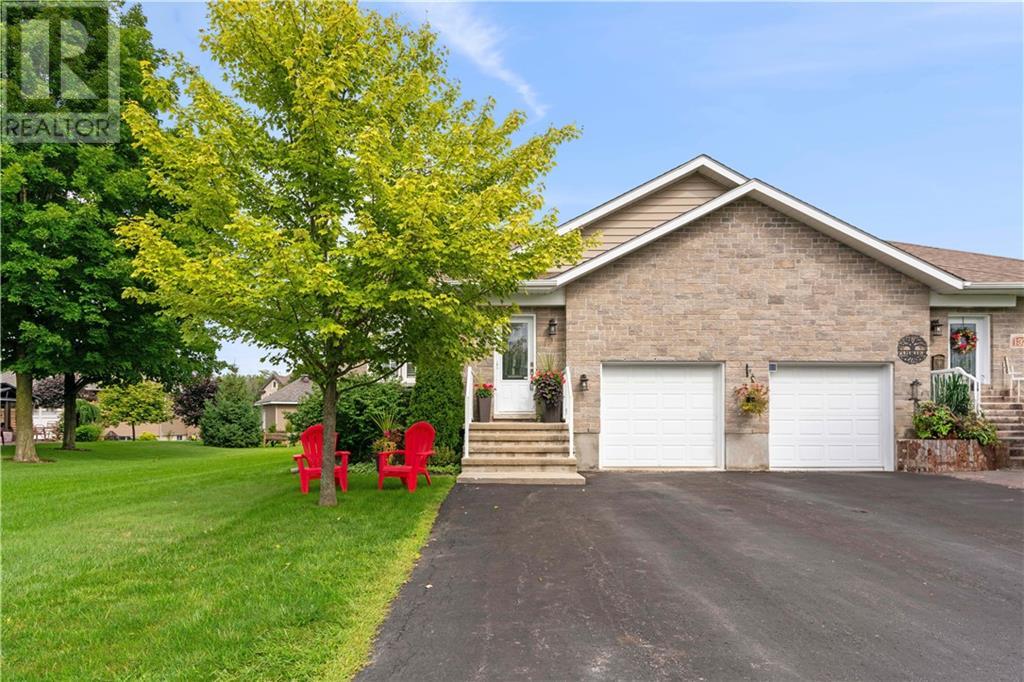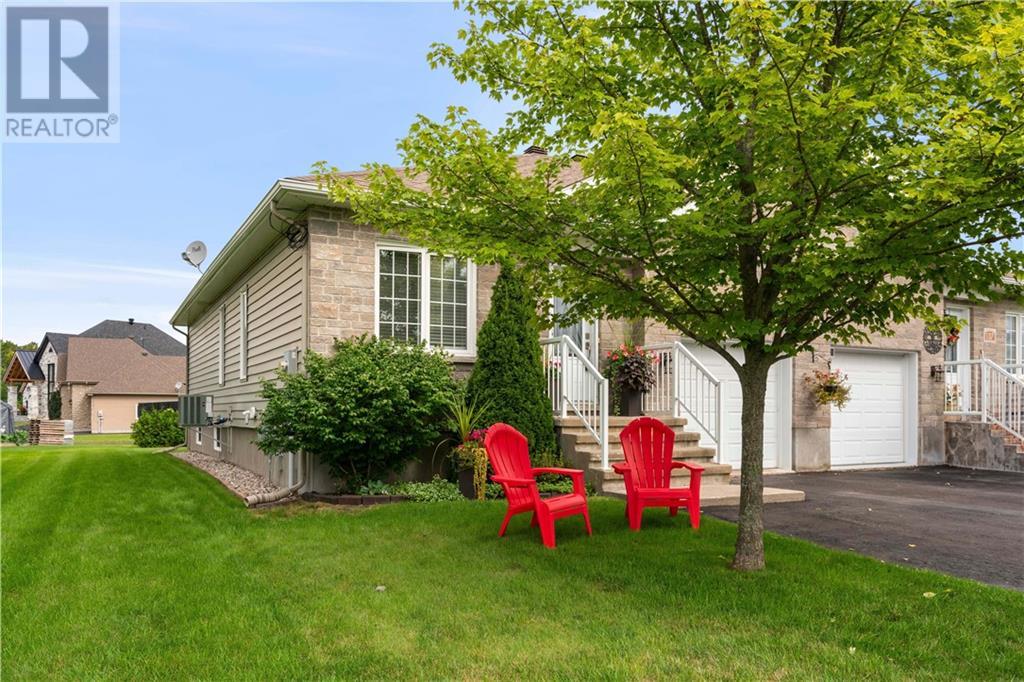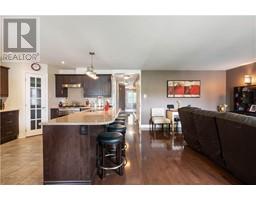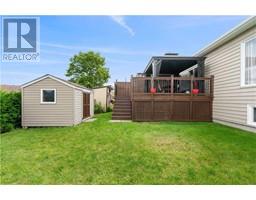2 Bedroom
2 Bathroom
Bungalow
Central Air Conditioning
Forced Air, Radiant Heat
Landscaped
$469,900
Located in one of Alexandria's most desirable neighborhoods, this splendid semi-detached home offers both elegance and comfort. Step inside to discover a beautifully designed space featuring hardwood floors, an exquisite kitchen with a large granite countertop, abundant cabinet space, and a convenient walk-in pantry. The main floor also includes two spacious bedrooms and a modern 4-piece bathroom with heated floors, perfectly suited for contemporary living. The living room is bright and inviting next to the kitchen & dining area which gives access through patio doors to a private deck, offering a tranquil view of the backyard, complete with a garden shed. The semi-finished bsmt offers a newly finished 3-pcs bathroom and laundry room & provides ample potential w/space for two additional bedrooms and a spacious family room. With a built-in single car garage and an enviable location, this home is a rare find. Don’t miss your chance to make this stunning property your own! (id:47351)
Property Details
|
MLS® Number
|
1408297 |
|
Property Type
|
Single Family |
|
Neigbourhood
|
Alexandria |
|
AmenitiesNearBy
|
Golf Nearby |
|
Features
|
Cul-de-sac, Automatic Garage Door Opener |
|
ParkingSpaceTotal
|
3 |
|
RoadType
|
Paved Road |
|
StorageType
|
Storage Shed |
|
Structure
|
Deck |
Building
|
BathroomTotal
|
2 |
|
BedroomsAboveGround
|
2 |
|
BedroomsTotal
|
2 |
|
Appliances
|
Refrigerator, Dishwasher, Dryer, Stove, Washer |
|
ArchitecturalStyle
|
Bungalow |
|
BasementDevelopment
|
Partially Finished |
|
BasementType
|
Full (partially Finished) |
|
ConstructedDate
|
2011 |
|
ConstructionMaterial
|
Wood Frame |
|
ConstructionStyleAttachment
|
Semi-detached |
|
CoolingType
|
Central Air Conditioning |
|
ExteriorFinish
|
Stone, Siding, Vinyl |
|
FlooringType
|
Hardwood, Laminate, Ceramic |
|
FoundationType
|
Poured Concrete |
|
HeatingFuel
|
Natural Gas |
|
HeatingType
|
Forced Air, Radiant Heat |
|
StoriesTotal
|
1 |
|
SizeExterior
|
1064 Sqft |
|
Type
|
House |
|
UtilityWater
|
Municipal Water |
Parking
Land
|
Acreage
|
No |
|
LandAmenities
|
Golf Nearby |
|
LandscapeFeatures
|
Landscaped |
|
Sewer
|
Municipal Sewage System |
|
SizeDepth
|
110 Ft |
|
SizeFrontage
|
33 Ft ,1 In |
|
SizeIrregular
|
33.07 Ft X 110 Ft |
|
SizeTotalText
|
33.07 Ft X 110 Ft |
|
ZoningDescription
|
Res |
Rooms
| Level |
Type |
Length |
Width |
Dimensions |
|
Basement |
Recreation Room |
|
|
13'4" x 23'7" |
|
Basement |
Laundry Room |
|
|
8'2" x 8'11" |
|
Basement |
3pc Bathroom |
|
|
8'2" x 7'2" |
|
Basement |
Utility Room |
|
|
17'11" x 23'1" |
|
Basement |
Recreation Room |
|
|
13'5" x 23'7" |
|
Main Level |
Eating Area |
|
|
11'3" x 7'5" |
|
Main Level |
Kitchen |
|
|
11'4" x 11'0" |
|
Main Level |
Living Room |
|
|
15'3" x 18'5" |
|
Main Level |
4pc Bathroom |
|
|
10'4" x 5'5" |
|
Main Level |
Primary Bedroom |
|
|
11'8" x 15'1" |
|
Main Level |
Bedroom |
|
|
10'0" x 13'5" |
|
Main Level |
Foyer |
|
|
5'8" x 10'0" |
Utilities
https://www.realtor.ca/real-estate/27325249/133-st-george-street-e-alexandria-alexandria




