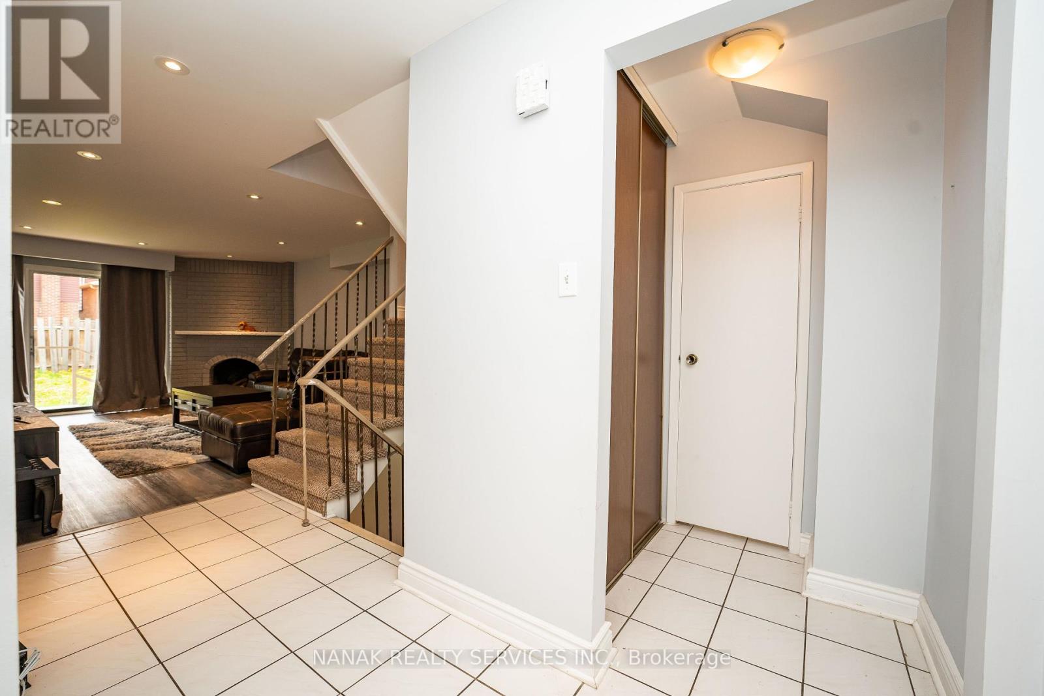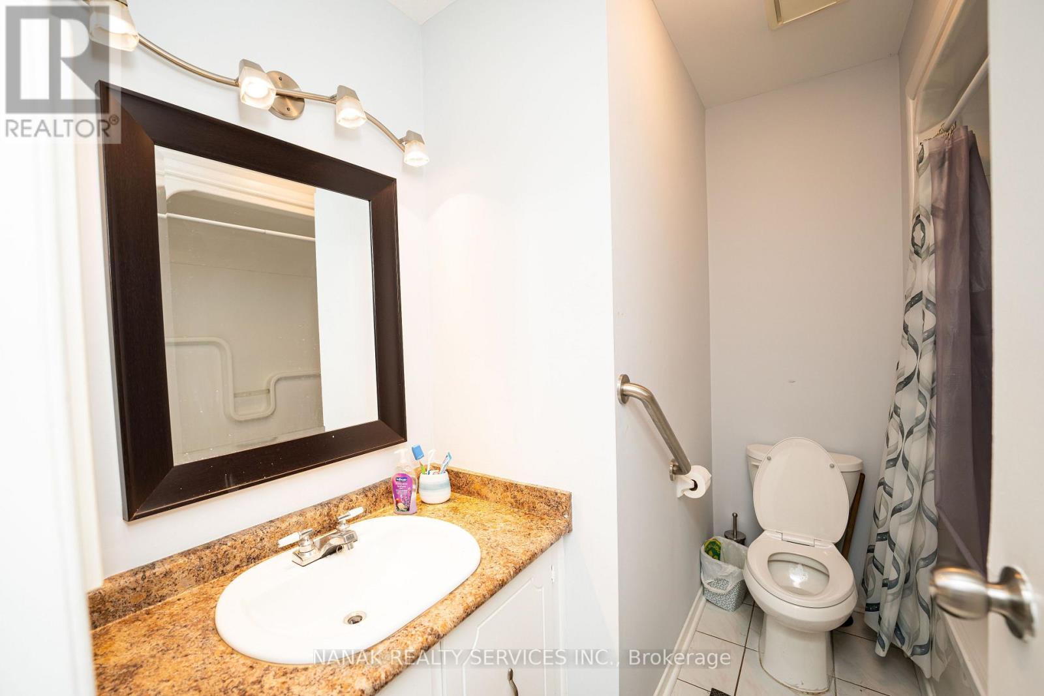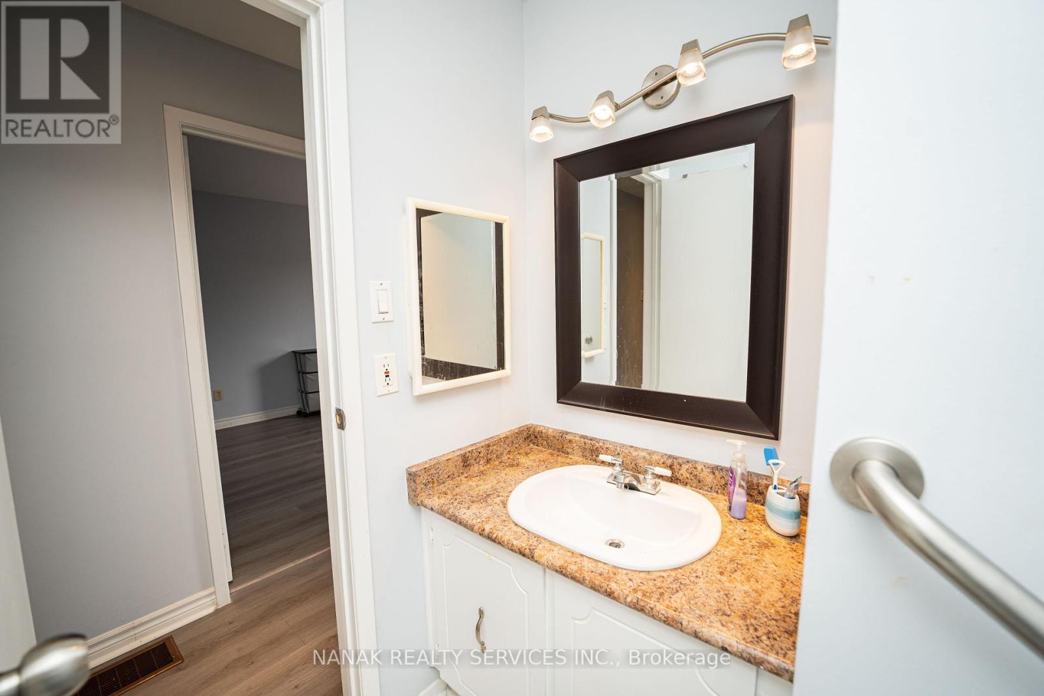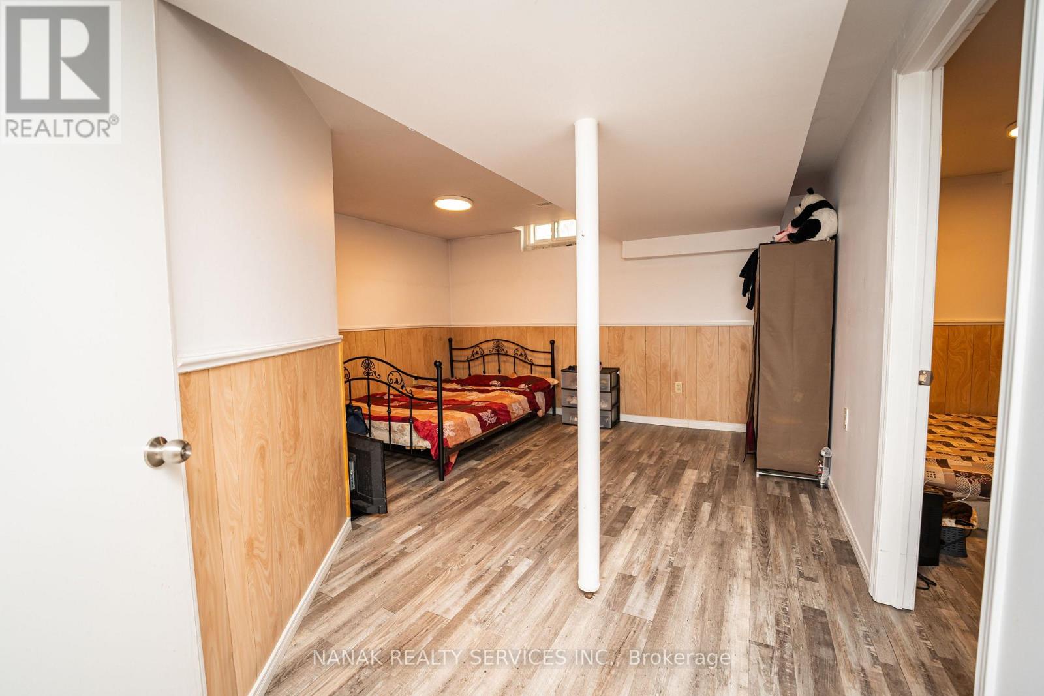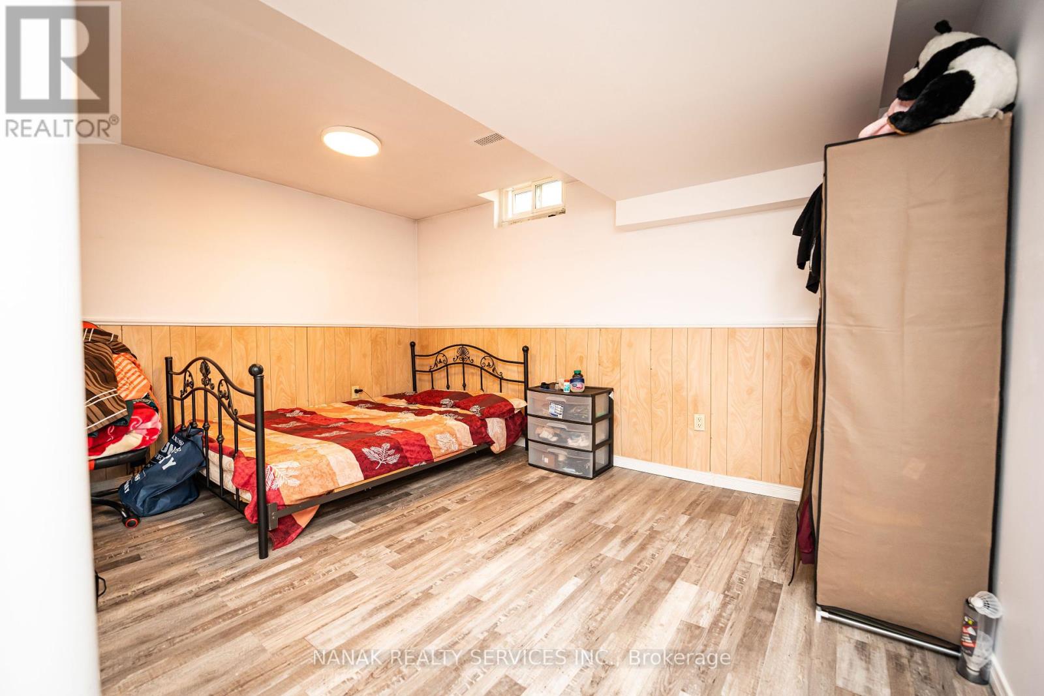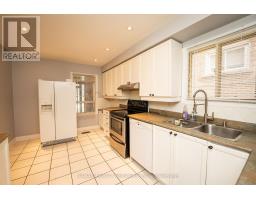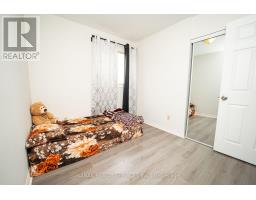6 Bedroom
4 Bathroom
Fireplace
Central Air Conditioning
Forced Air
$999,900
Beautifully Maintained Detached Brick House In High Demanding Area Of Brampton With 4 + 2 Bedrooms and 4 Bathrooms. Very Spacious And Bright Home With Lots Of Light. Main floor with Bedroom and Full bathroom and a spacious Family room. Finished Basement W/1 Bdrm, Loft, Separate Kitchen, 3Pc Bath, No Separate Entrance But Possibility exist. New Vinyl & Laminate Flooring, Baseboards & New Pot Lights Throughout House, Enclosed Porch Or Great Sun Room. **Spotless & Sunfilled** Fully Fenced, Fabulous Backyard & Side Deck Perfect for Entertaining & Summer BBQ's***Oversized Garage with Lots of Storage Space**Long Driveway **Steps to Transit, Great Shops & Restaurants, Parks, Schools & Hwys Just Move-In & Enjoy**Don't Miss This, Perfect For 1st Time Home Buyers. ** This is a linked property.** (id:47351)
Property Details
|
MLS® Number
|
W11912618 |
|
Property Type
|
Single Family |
|
Community Name
|
Bram West |
|
AmenitiesNearBy
|
Public Transit, Schools, Park, Place Of Worship |
|
CommunityFeatures
|
Community Centre |
|
EquipmentType
|
Water Heater |
|
ParkingSpaceTotal
|
5 |
|
RentalEquipmentType
|
Water Heater |
Building
|
BathroomTotal
|
4 |
|
BedroomsAboveGround
|
4 |
|
BedroomsBelowGround
|
2 |
|
BedroomsTotal
|
6 |
|
Appliances
|
Water Heater, Dryer, Refrigerator, Stove, Washer, Window Coverings |
|
BasementDevelopment
|
Finished |
|
BasementType
|
N/a (finished) |
|
ConstructionStyleAttachment
|
Detached |
|
CoolingType
|
Central Air Conditioning |
|
ExteriorFinish
|
Aluminum Siding, Brick |
|
FireplacePresent
|
Yes |
|
FlooringType
|
Ceramic, Laminate |
|
FoundationType
|
Concrete |
|
HeatingFuel
|
Natural Gas |
|
HeatingType
|
Forced Air |
|
StoriesTotal
|
2 |
|
Type
|
House |
|
UtilityWater
|
Municipal Water |
Parking
Land
|
Acreage
|
No |
|
FenceType
|
Fenced Yard |
|
LandAmenities
|
Public Transit, Schools, Park, Place Of Worship |
|
Sewer
|
Sanitary Sewer |
|
SizeDepth
|
111 Ft ,2 In |
|
SizeFrontage
|
30 Ft ,1 In |
|
SizeIrregular
|
30.09 X 111.17 Ft |
|
SizeTotalText
|
30.09 X 111.17 Ft|under 1/2 Acre |
|
ZoningDescription
|
Rma |
Rooms
| Level |
Type |
Length |
Width |
Dimensions |
|
Second Level |
Primary Bedroom |
4.85 m |
3.1 m |
4.85 m x 3.1 m |
|
Second Level |
Bedroom 2 |
3.45 m |
2.55 m |
3.45 m x 2.55 m |
|
Second Level |
Bedroom 3 |
3 m |
2.55 m |
3 m x 2.55 m |
|
Second Level |
Bedroom 4 |
3.4 m |
2.9 m |
3.4 m x 2.9 m |
|
Basement |
Loft |
1.4 m |
2.2 m |
1.4 m x 2.2 m |
|
Basement |
Bedroom |
2.6 m |
2.7 m |
2.6 m x 2.7 m |
|
Basement |
Kitchen |
1.7 m |
1.6 m |
1.7 m x 1.6 m |
|
Basement |
Living Room |
1.7 m |
1.6 m |
1.7 m x 1.6 m |
|
Main Level |
Kitchen |
4.8 m |
3.1 m |
4.8 m x 3.1 m |
|
Main Level |
Great Room |
5.1 m |
3.7 m |
5.1 m x 3.7 m |
|
Main Level |
Bedroom 5 |
3.15 m |
3 m |
3.15 m x 3 m |
Utilities
https://www.realtor.ca/real-estate/27777738/133-murray-st-street-e-brampton-bram-west-bram-west











