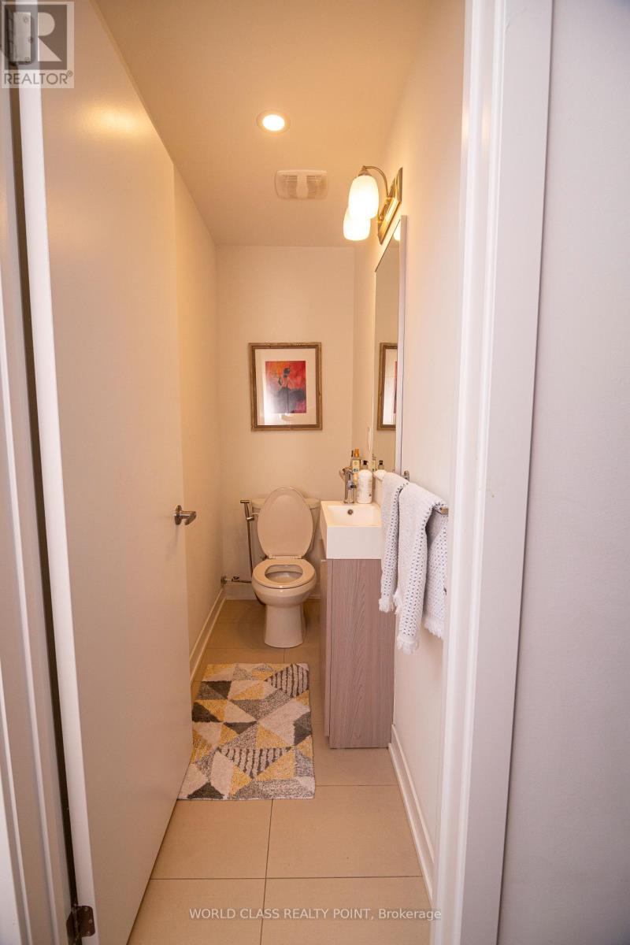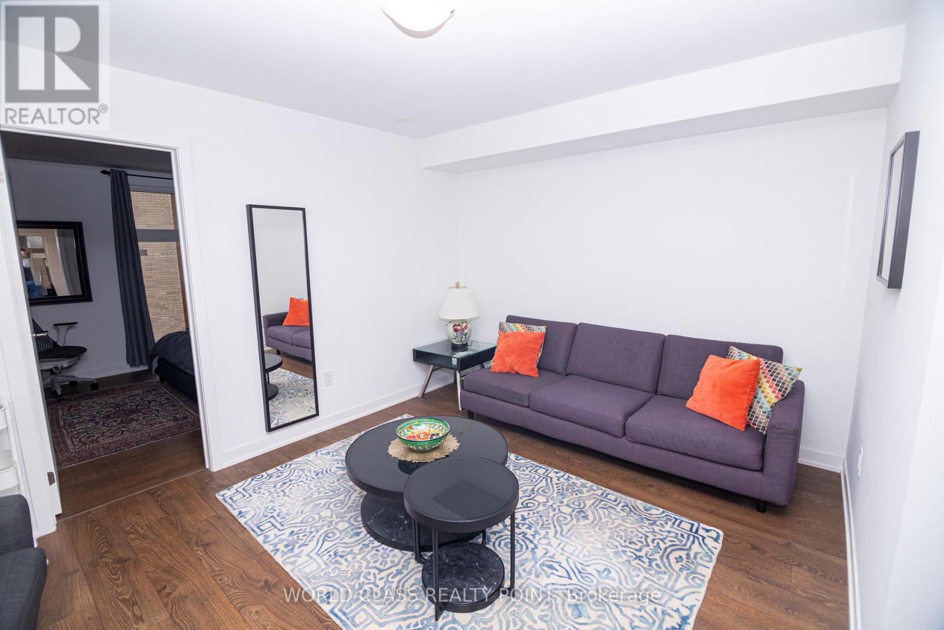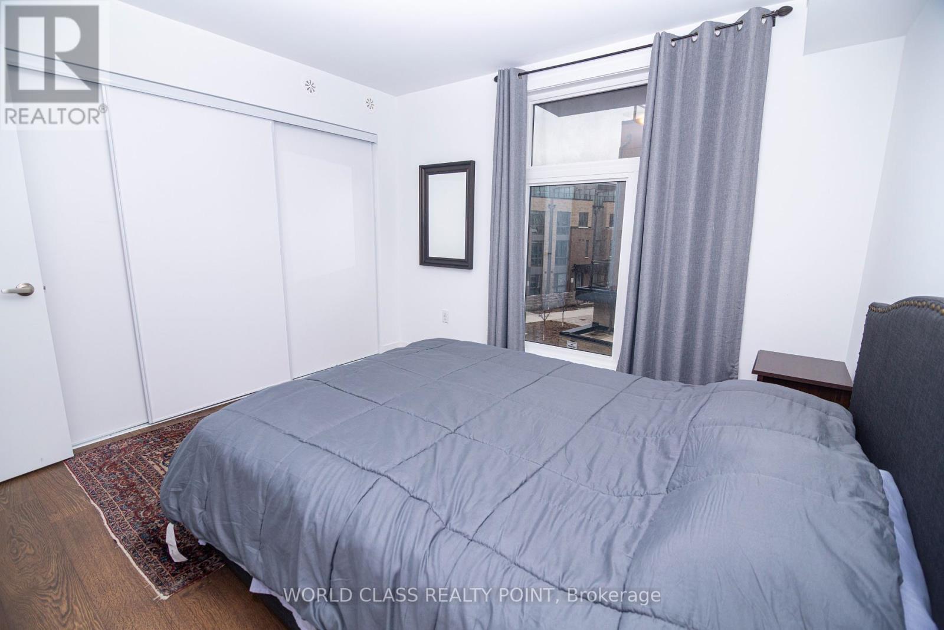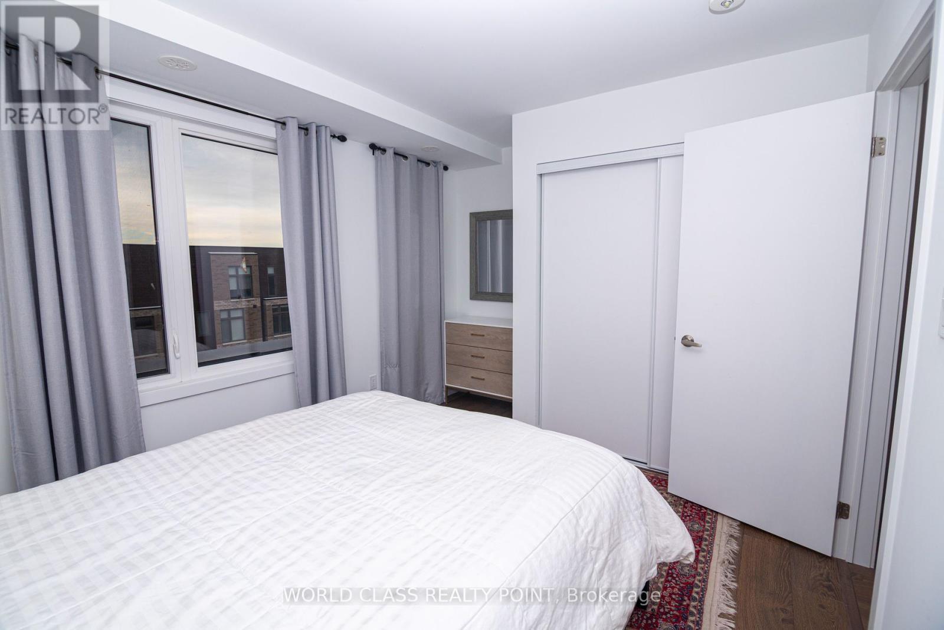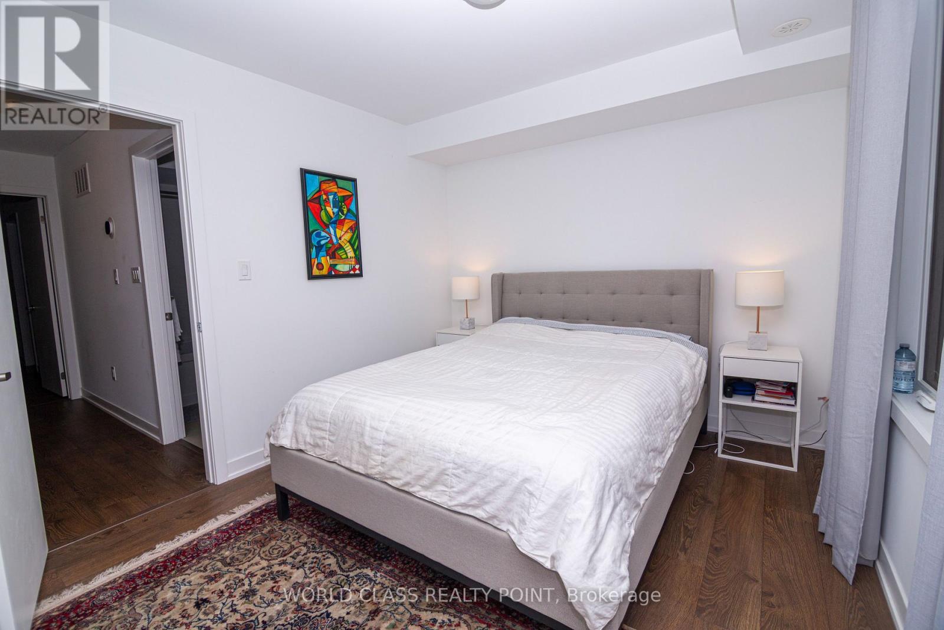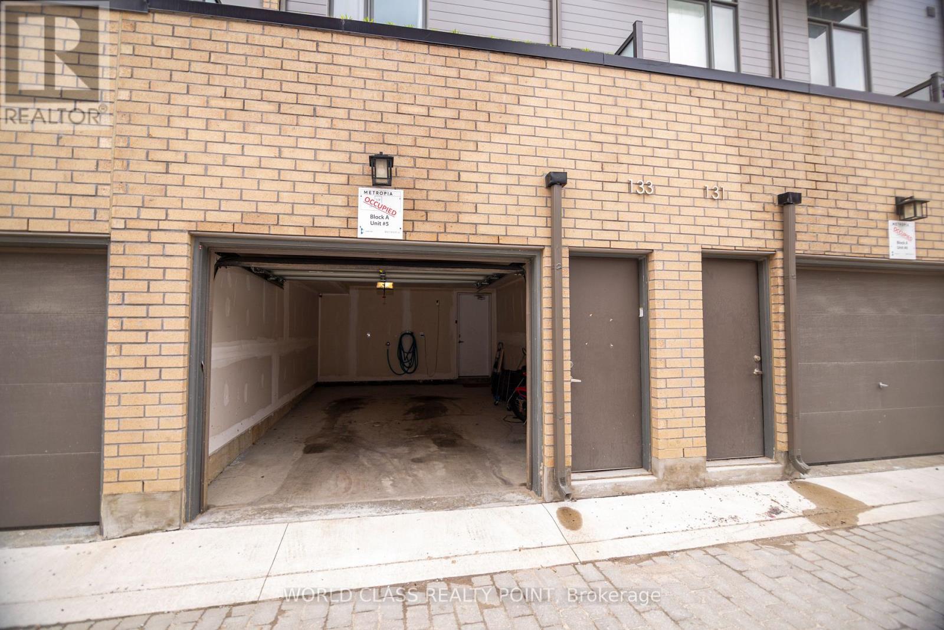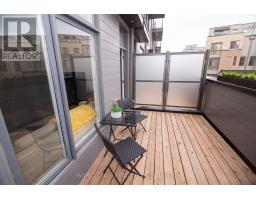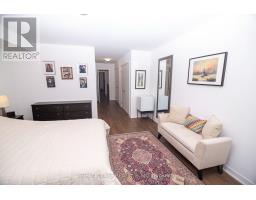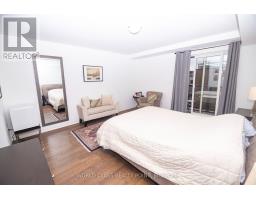5 Bedroom
4 Bathroom
2,500 - 2,749 ft2
Central Air Conditioning
Forced Air
$4,600 Monthly
LOCATION, LOCATION, LOCATION! If You Are Looking For A 4 Bed + Den Townhouse With Exceptional Designer Finishes In the Heart of Central Toronto Steps to Yorkdale Subway Station And Yorkdale Mall to Lease With High Quality Features And Finishes. Then Your Search Ends Here. A 4 bedrooms + Den, 4 Baths Townhouse With Finished Lower Level For Additional Living Space. Steps From Toronto's Premier Retail Mall Yorkdale Shopping Centre, Park, Restaurants, Hospital, Schools, HWY 401 And Much More. Seeing Is Believing. Tenant Will Pay for All Utilities. (id:47351)
Property Details
|
MLS® Number
|
C12082372 |
|
Property Type
|
Single Family |
|
Community Name
|
Englemount-Lawrence |
|
Community Features
|
Pets Not Allowed |
|
Parking Space Total
|
1 |
Building
|
Bathroom Total
|
4 |
|
Bedrooms Above Ground
|
4 |
|
Bedrooms Below Ground
|
1 |
|
Bedrooms Total
|
5 |
|
Basement Development
|
Finished |
|
Basement Type
|
N/a (finished) |
|
Cooling Type
|
Central Air Conditioning |
|
Exterior Finish
|
Brick |
|
Flooring Type
|
Laminate |
|
Half Bath Total
|
1 |
|
Heating Fuel
|
Natural Gas |
|
Heating Type
|
Forced Air |
|
Stories Total
|
3 |
|
Size Interior
|
2,500 - 2,749 Ft2 |
|
Type
|
Row / Townhouse |
Parking
Land
Rooms
| Level |
Type |
Length |
Width |
Dimensions |
|
Second Level |
Bedroom 2 |
3.3 m |
3.4 m |
3.3 m x 3.4 m |
|
Second Level |
Bedroom 3 |
3.35 m |
3.47 m |
3.35 m x 3.47 m |
|
Second Level |
Den |
3.17 m |
4.14 m |
3.17 m x 4.14 m |
|
Third Level |
Primary Bedroom |
4.49 m |
4.14 m |
4.49 m x 4.14 m |
|
Third Level |
Bedroom 4 |
2.99 m |
3.47 m |
2.99 m x 3.47 m |
|
Main Level |
Living Room |
7.11 m |
3.14 m |
7.11 m x 3.14 m |
|
Main Level |
Dining Room |
7.11 m |
3.14 m |
7.11 m x 3.14 m |
|
Main Level |
Kitchen |
2.89 m |
3.4 m |
2.89 m x 3.4 m |
|
Main Level |
Family Room |
3.7 m |
4.14 m |
3.7 m x 4.14 m |
|
Ground Level |
Media |
9.75 m |
3.02 m |
9.75 m x 3.02 m |
https://www.realtor.ca/real-estate/28166799/133-green-gardens-boulevard-toronto-englemount-lawrence-englemount-lawrence



