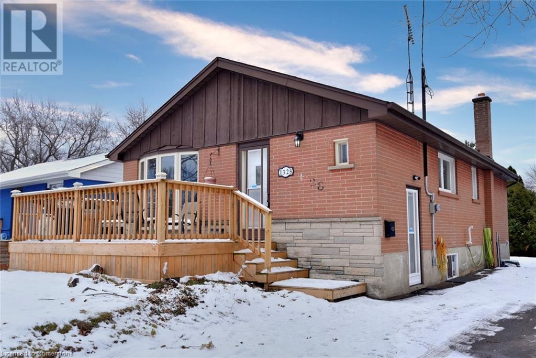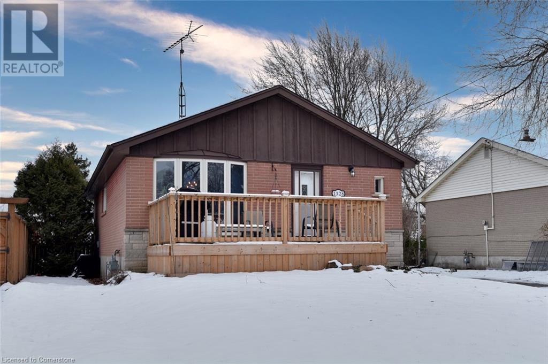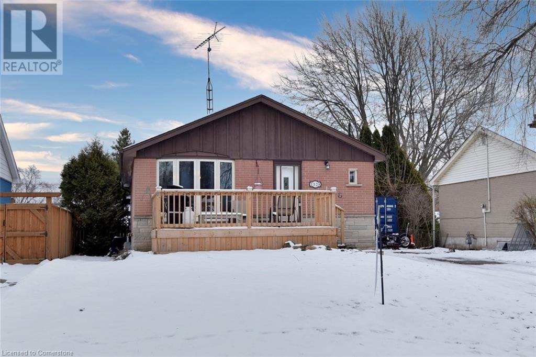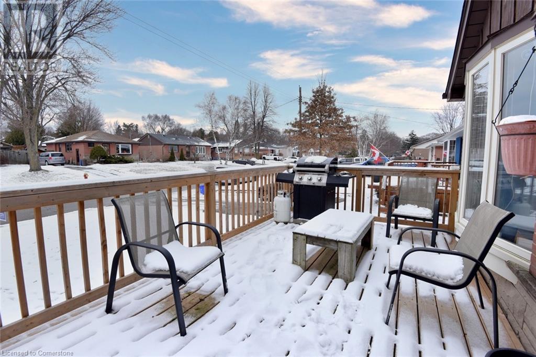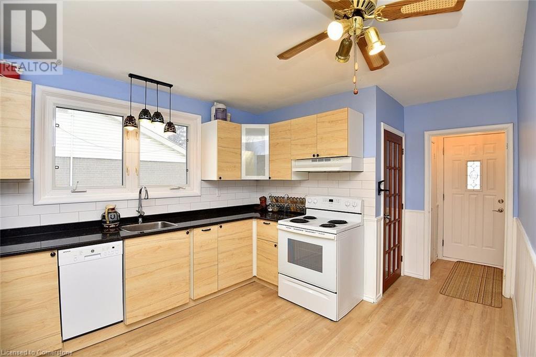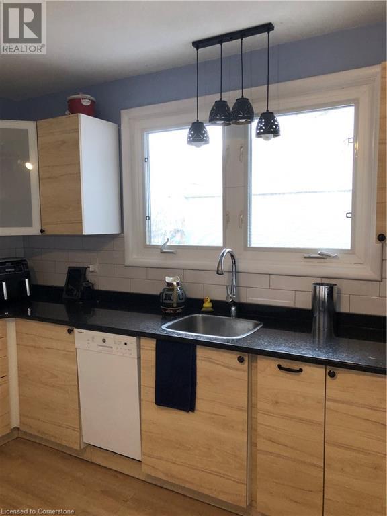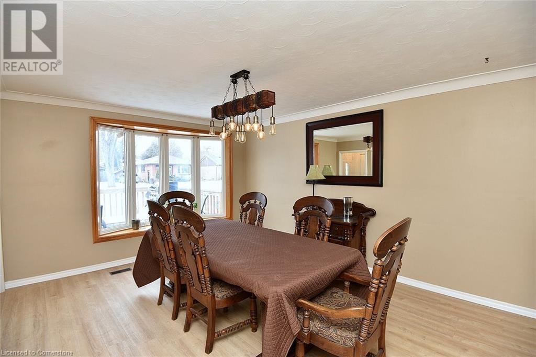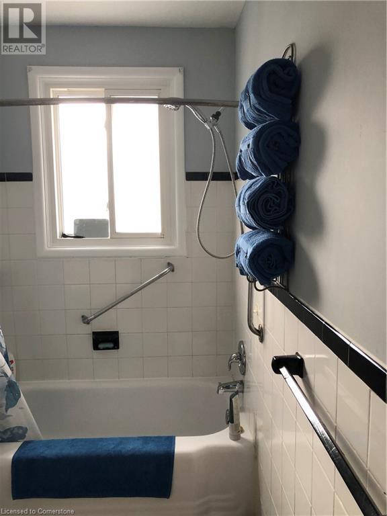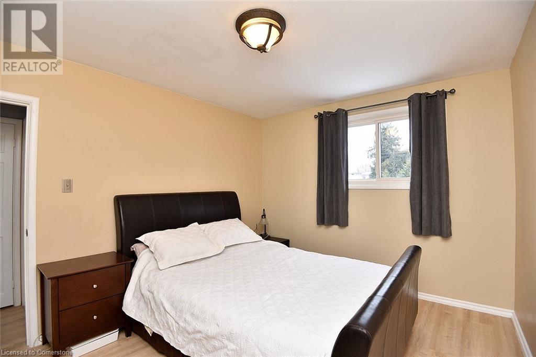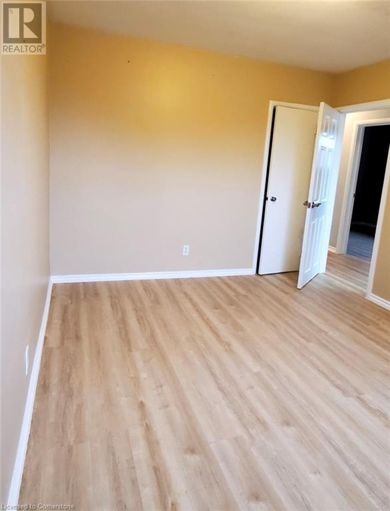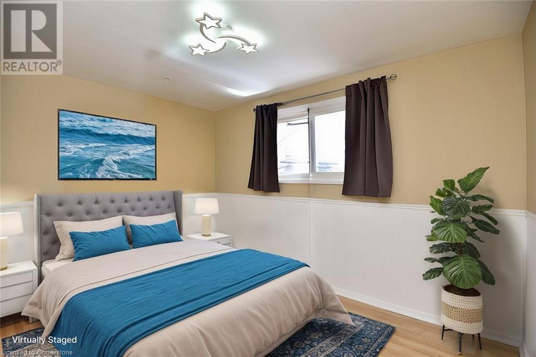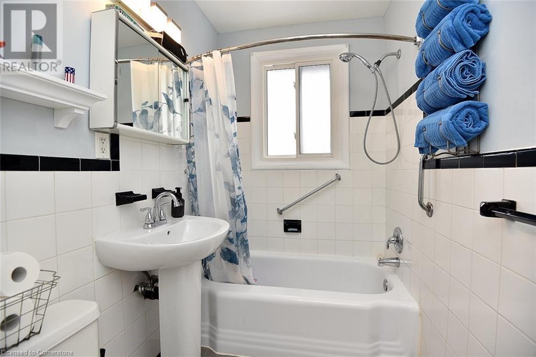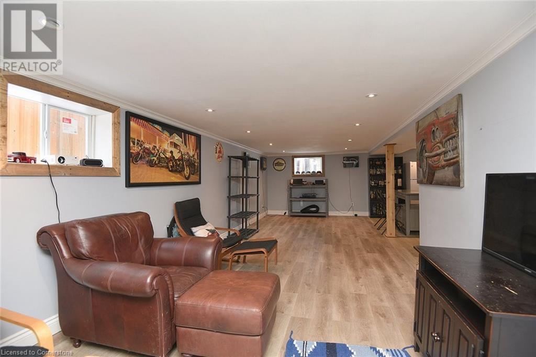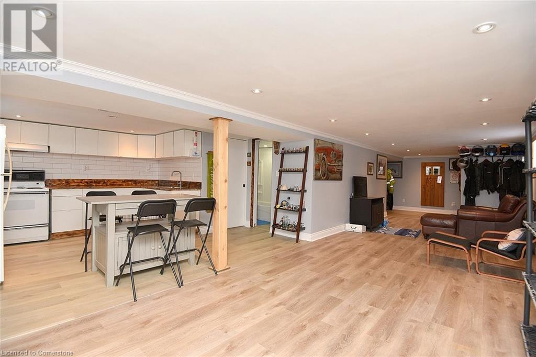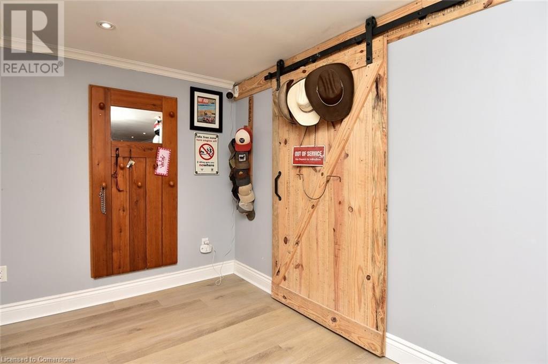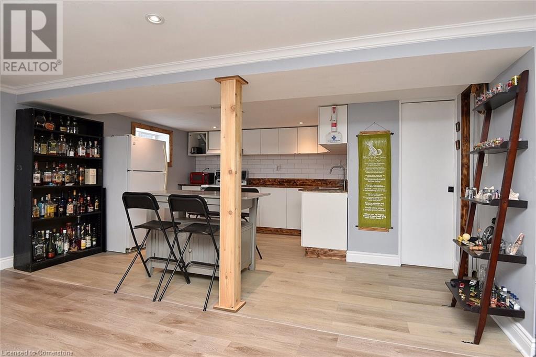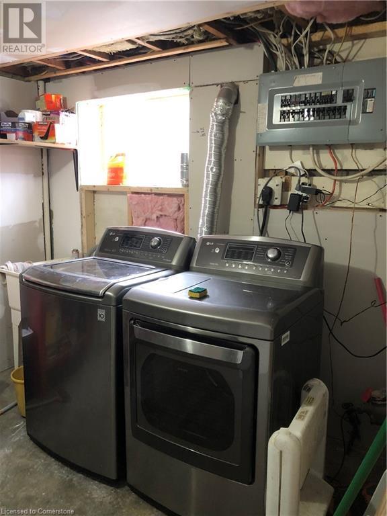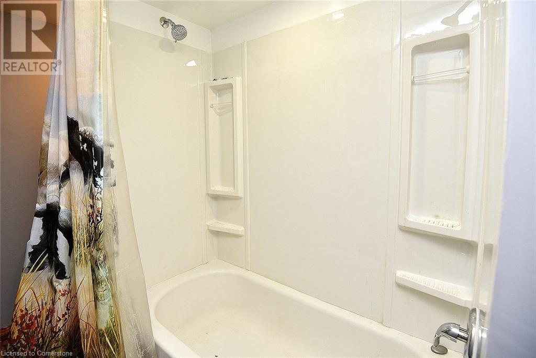3 Bedroom
2 Bathroom
900 sqft
Bungalow
Central Air Conditioning
Forced Air
$899,900
Perfect starter or downsizing home in Mountainside neighbourhood. Recently updated: vinyl flooring throughout, black granite counter and white kitchen cabinetry, porcelain flooring in main bath. Freshly painted. The lower level has a family room, kitchen w/subway tile backsplach and breakfast island, 3 piece bath and good size windows. storage and laundry room with separate entrance ideal for potential in-law set up. Outside, there is a deck at front, 2 sheds and gazebo in backyard RSA, Abundant parking, close to shopping and easy highway access (id:47351)
Property Details
| MLS® Number | 40685864 |
| Property Type | Single Family |
| AmenitiesNearBy | Schools, Shopping |
| EquipmentType | Water Heater |
| Features | Paved Driveway |
| ParkingSpaceTotal | 4 |
| RentalEquipmentType | Water Heater |
| Structure | Shed |
Building
| BathroomTotal | 2 |
| BedroomsAboveGround | 3 |
| BedroomsTotal | 3 |
| Appliances | Dishwasher, Dryer, Refrigerator, Stove, Washer |
| ArchitecturalStyle | Bungalow |
| BasementDevelopment | Finished |
| BasementType | Full (finished) |
| ConstructedDate | 1958 |
| ConstructionMaterial | Wood Frame |
| ConstructionStyleAttachment | Detached |
| CoolingType | Central Air Conditioning |
| ExteriorFinish | Brick Veneer, Wood |
| HeatingFuel | Natural Gas |
| HeatingType | Forced Air |
| StoriesTotal | 1 |
| SizeInterior | 900 Sqft |
| Type | House |
| UtilityWater | Municipal Water |
Land
| AccessType | Highway Access |
| Acreage | No |
| LandAmenities | Schools, Shopping |
| Sewer | Municipal Sewage System |
| SizeDepth | 119 Ft |
| SizeFrontage | 50 Ft |
| SizeTotalText | Under 1/2 Acre |
| ZoningDescription | Residential |
Rooms
| Level | Type | Length | Width | Dimensions |
|---|---|---|---|---|
| Lower Level | Laundry Room | Measurements not available | ||
| Lower Level | 3pc Bathroom | Measurements not available | ||
| Lower Level | Eat In Kitchen | Measurements not available | ||
| Lower Level | Living Room | 38'3'' x 10'11'' | ||
| Main Level | 4pc Bathroom | Measurements not available | ||
| Main Level | Bedroom | 10'9'' x 9'3'' | ||
| Main Level | Bedroom | 12'7'' x 9'10'' | ||
| Main Level | Primary Bedroom | 12'7'' x 10'5'' | ||
| Main Level | Eat In Kitchen | Measurements not available | ||
| Main Level | Living Room | 15'2'' x 12'7'' |
https://www.realtor.ca/real-estate/27755640/1328-bunnell-drive-burlington
