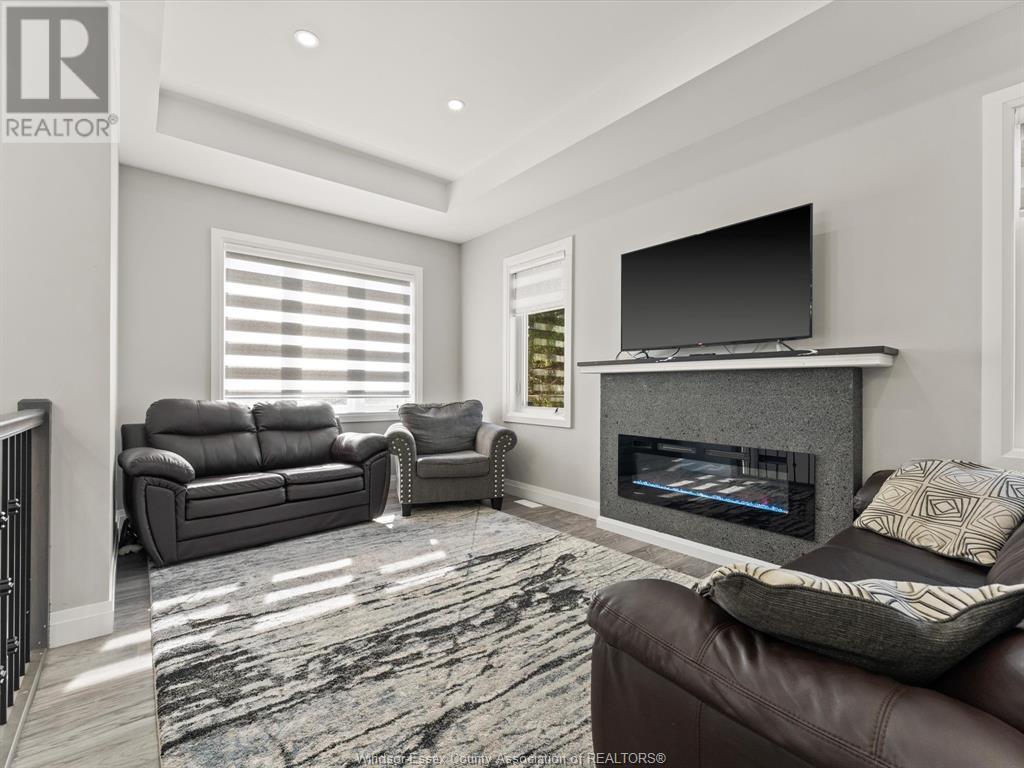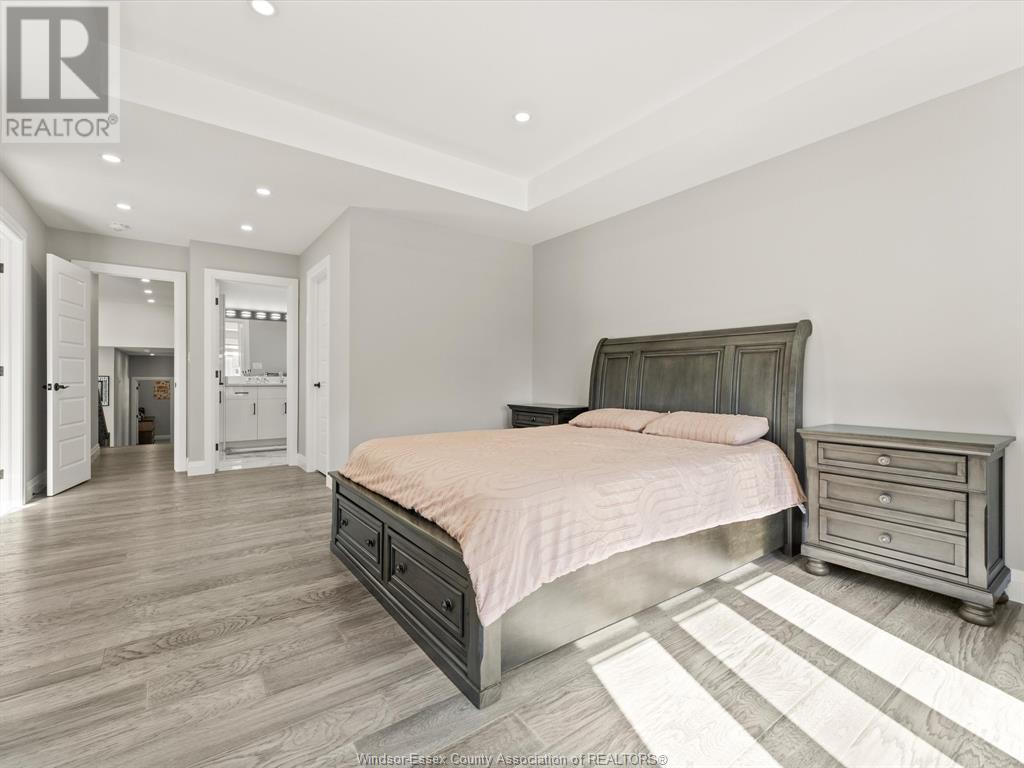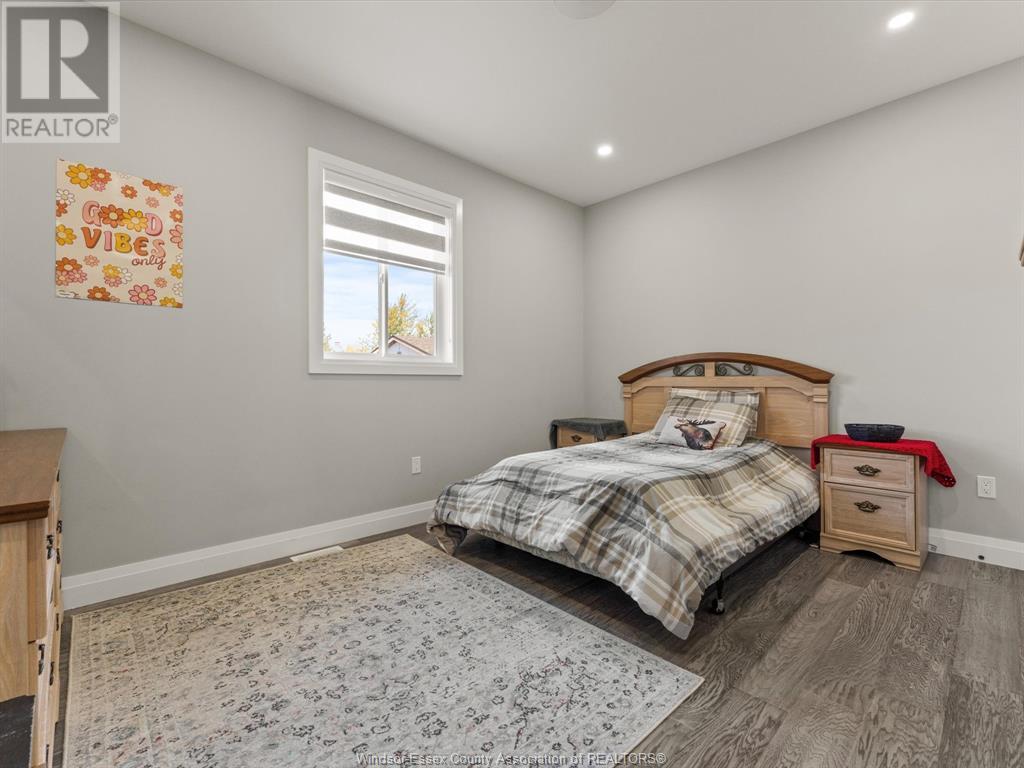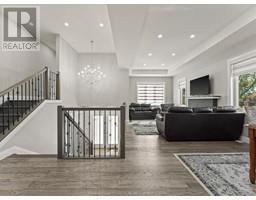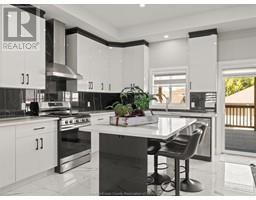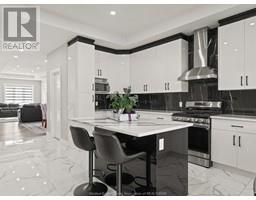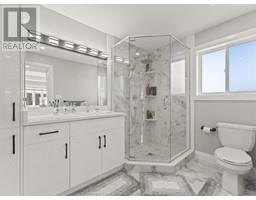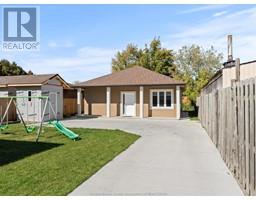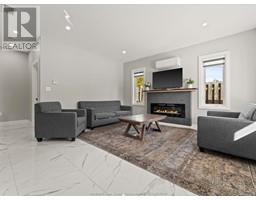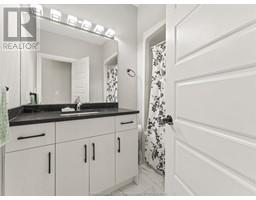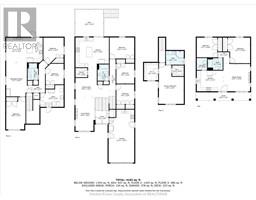9 Bedroom
4 Bathroom
2748 sqft
Raised Ranch W/ Bonus Room
Fireplace
Central Air Conditioning, Heat Pump, Fully Air Conditioned
Forced Air, Furnace, Heat Pump
$1,499,999
Offering a rare opportunity for both luxurious living & a lucrative rental investment—9 beds, 4 baths, & 4 ktchns. Designed w/meticulous attn to detail, this home can function as a luxury residence or be easily utilized as 3 distinct units. Units incl separate entrances, laundry facilities, & living spaces, making it ideal for extended families, rentals, or multi-generational living. High-end finishes throughout, incl quartz countertops in all ktchns & baths, 9-ft ceilings on every lvl, & abundant natural light. The suites ft walk-in closets, ensuite bathrooms & pantries. Spanning over 225 ft in lot depth, the ppty offers ample outdoor space. The driveway extends from the front to the back, enabling easy vehicle access along the side for lower unit & ADU tenant parking. The ADU is a standalone unit crafted w/ the same quality as the main home & incls its own shed. Potnl cap rate of 6.5%+. Expansive media pkg is avail. Call listing agents for additional info. 24hrs notice required. (id:47351)
Property Details
|
MLS® Number
|
24024962 |
|
Property Type
|
Single Family |
|
Features
|
Double Width Or More Driveway, Front Driveway, Rear Driveway |
Building
|
BathroomTotal
|
4 |
|
BedroomsAboveGround
|
6 |
|
BedroomsBelowGround
|
3 |
|
BedroomsTotal
|
9 |
|
ArchitecturalStyle
|
Raised Ranch W/ Bonus Room |
|
ConstructedDate
|
2023 |
|
ConstructionStyleAttachment
|
Detached |
|
CoolingType
|
Central Air Conditioning, Heat Pump, Fully Air Conditioned |
|
ExteriorFinish
|
Brick, Concrete/stucco |
|
FireplaceFuel
|
Electric |
|
FireplacePresent
|
Yes |
|
FireplaceType
|
Insert |
|
FlooringType
|
Ceramic/porcelain, Hardwood |
|
FoundationType
|
Block |
|
HeatingFuel
|
Natural Gas |
|
HeatingType
|
Forced Air, Furnace, Heat Pump |
|
SizeInterior
|
2748 Sqft |
|
TotalFinishedArea
|
2748 Sqft |
|
Type
|
House |
Parking
|
Attached Garage
|
|
|
Garage
|
|
|
Heated Garage
|
|
|
Inside Entry
|
|
Land
|
Acreage
|
No |
|
FenceType
|
Fence |
|
SizeIrregular
|
45.6x226.19 Ft |
|
SizeTotalText
|
45.6x226.19 Ft |
|
ZoningDescription
|
Res |
Rooms
| Level |
Type |
Length |
Width |
Dimensions |
|
Second Level |
Primary Bedroom |
|
|
Measurements not available |
|
Second Level |
3pc Ensuite Bath |
|
|
Measurements not available |
|
Lower Level |
Laundry Room |
|
|
Measurements not available |
|
Lower Level |
3pc Bathroom |
|
|
Measurements not available |
|
Lower Level |
Bedroom |
|
|
Measurements not available |
|
Lower Level |
Bedroom |
|
|
Measurements not available |
|
Lower Level |
Bedroom |
|
|
Measurements not available |
|
Lower Level |
Kitchen |
|
|
Measurements not available |
|
Lower Level |
Dining Room |
|
|
Measurements not available |
|
Lower Level |
Family Room/fireplace |
|
|
Measurements not available |
|
Main Level |
Kitchen |
|
|
Measurements not available |
|
Main Level |
Laundry Room |
|
|
Measurements not available |
|
Main Level |
Bedroom |
|
|
Measurements not available |
|
Main Level |
Primary Bedroom |
|
|
Measurements not available |
|
Main Level |
3pc Bathroom |
|
|
Measurements not available |
|
Main Level |
Kitchen/dining Room |
|
|
Measurements not available |
|
Main Level |
Living Room/fireplace |
|
|
Measurements not available |
|
Main Level |
Laundry Room |
|
|
Measurements not available |
|
Main Level |
Bedroom |
|
|
Measurements not available |
|
Main Level |
Bedroom |
|
|
Measurements not available |
|
Main Level |
Bedroom |
|
|
Measurements not available |
|
Main Level |
3pc Bathroom |
|
|
Measurements not available |
|
Main Level |
Kitchen |
|
|
Measurements not available |
|
Main Level |
Dining Room |
|
|
Measurements not available |
|
Main Level |
Family Room/fireplace |
|
|
Measurements not available |
|
Main Level |
Foyer |
|
|
Measurements not available |
https://www.realtor.ca/real-estate/27570283/1320-grand-marais-road-east-windsor




