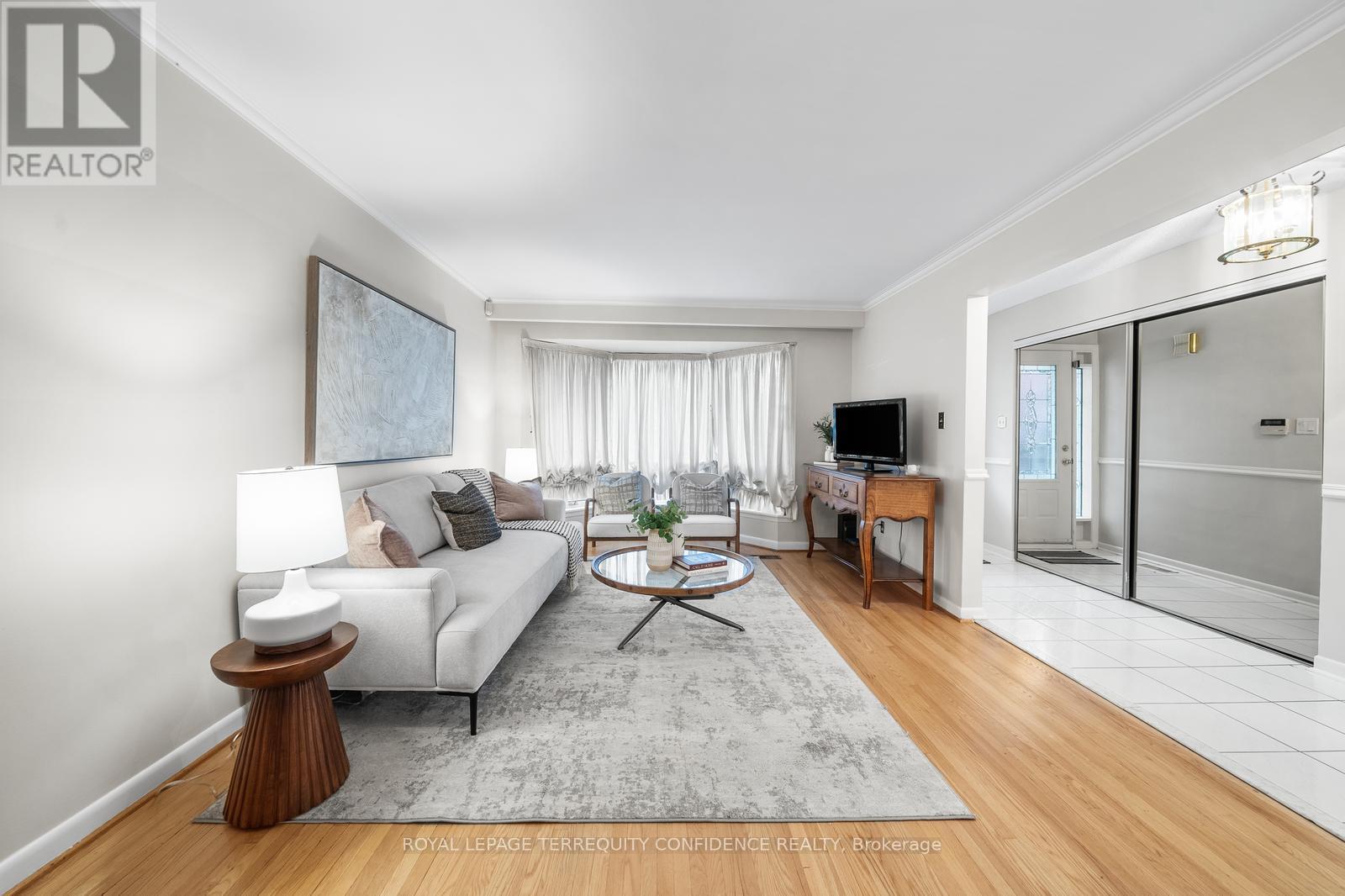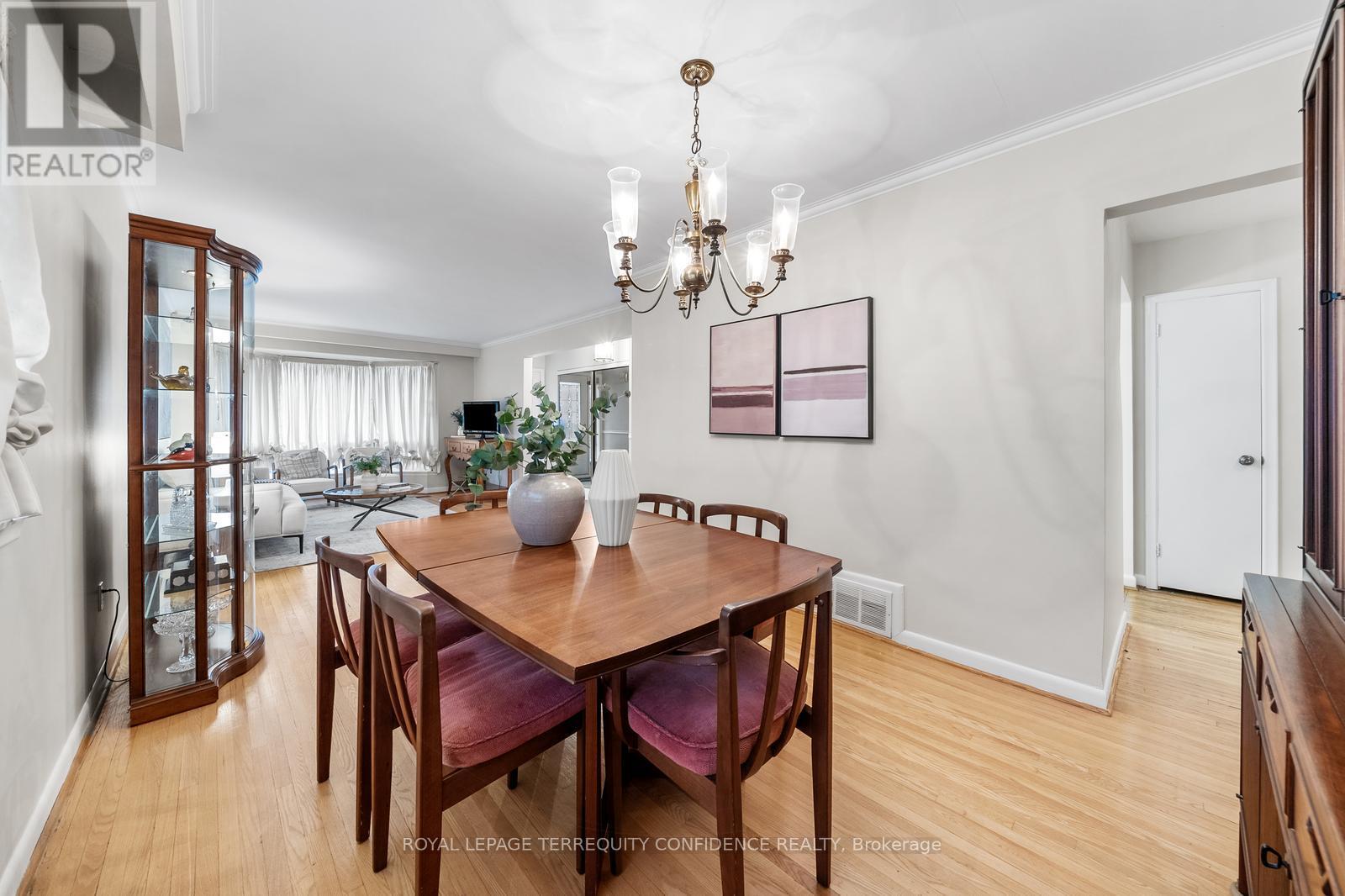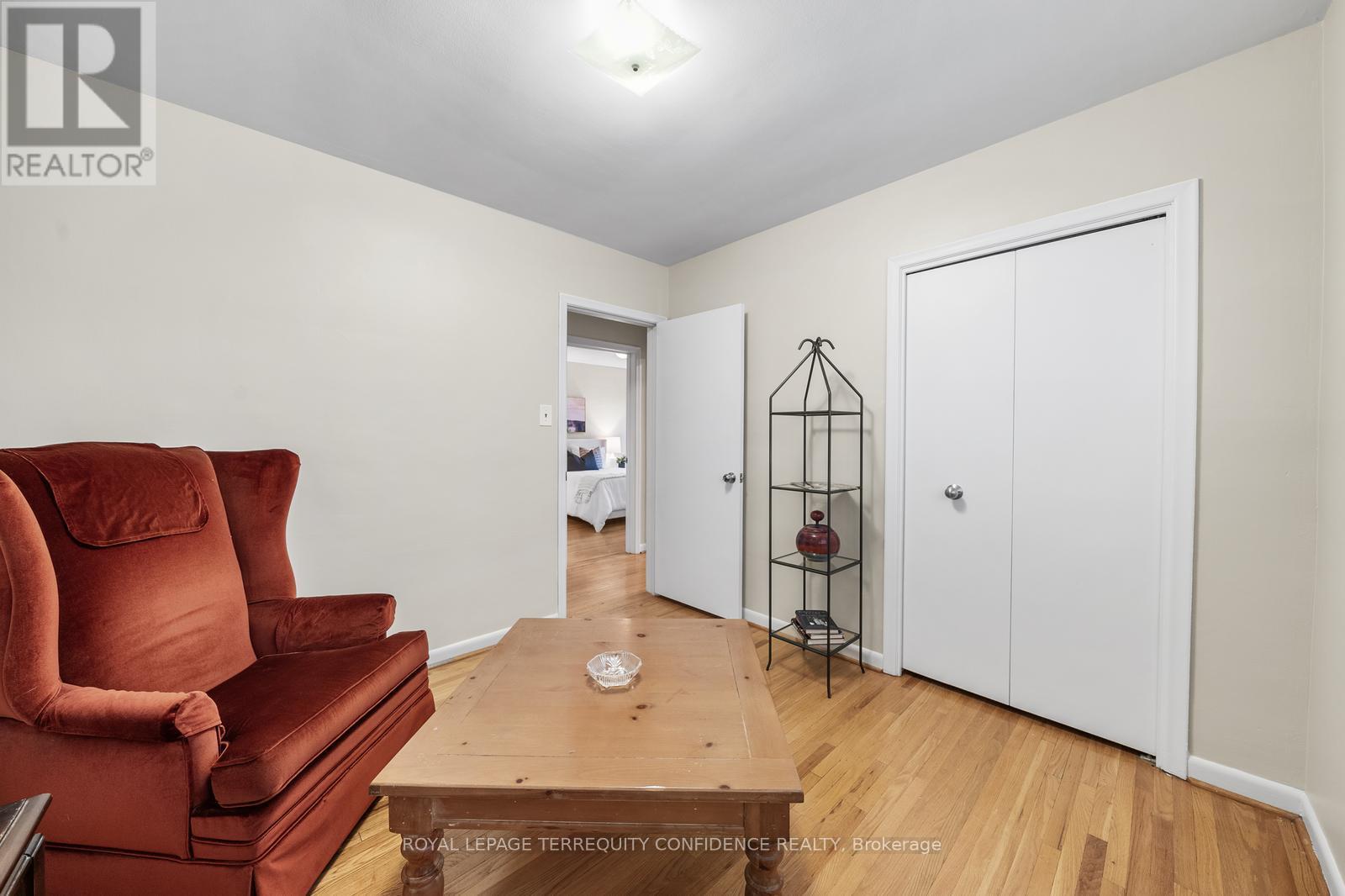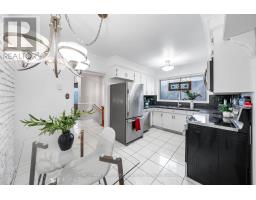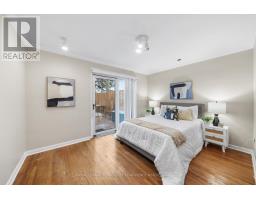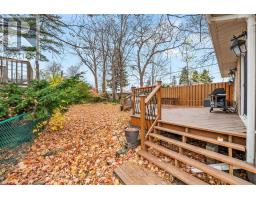4 Bedroom
3 Bathroom
Bungalow
Fireplace
Central Air Conditioning
Forced Air
$1,449,000
Fantastic, Picturesque Family Home in the Highly-Desired Eatonville Etobicoke Neighborhood! This Well-Maintained, Charming Bungalow Features a Main Level with Gleaming Hardwood Floors, Lovely Living & Dining Rooms, an Eat-In Kitchen with Breakfast Area, Stainless Steel Appliances & Crown Moulding, and 3 Bedrooms! The Superb Primary comes with Its Own Ensuite. Finished Basement with a Separate Entrance, Cozy Wood Paneled Ceiling, Great Room With Fireplace, Additional Bedroom, Above Grade Windows, and Laundry. Outside, Enjoy Additional Comfort on the Expansive Wood Deck Outlooking the Large, Fenced Backyard. Very Convenient Location with Easy Access to Highway 427; Walking Distance to TTC; Close to Excellent Schools; and Only Minutes Away From Sherway Gardens, Centennial Park and Prestigious Islington & St. George's Golf Courses. An Incredible Opportunity to Live-In, Renovate, or Build a New Home among Other Multimillion Homes on the Street! **** EXTRAS **** HIGHLY Convenient Location. Architectural White Pine Custom Ceiling in Basement. 2 Fireplaces. Basement is Roughed-In for Additional Kitchen. (id:47351)
Property Details
|
MLS® Number
|
W11940228 |
|
Property Type
|
Single Family |
|
Community Name
|
Islington-City Centre West |
|
AmenitiesNearBy
|
Public Transit, Schools |
|
ParkingSpaceTotal
|
4 |
Building
|
BathroomTotal
|
3 |
|
BedroomsAboveGround
|
3 |
|
BedroomsBelowGround
|
1 |
|
BedroomsTotal
|
4 |
|
Appliances
|
Garage Door Opener Remote(s), Window Coverings |
|
ArchitecturalStyle
|
Bungalow |
|
BasementDevelopment
|
Finished |
|
BasementFeatures
|
Separate Entrance |
|
BasementType
|
N/a (finished) |
|
ConstructionStyleAttachment
|
Detached |
|
CoolingType
|
Central Air Conditioning |
|
ExteriorFinish
|
Brick, Aluminum Siding |
|
FireplacePresent
|
Yes |
|
FireplaceTotal
|
2 |
|
FlooringType
|
Hardwood |
|
FoundationType
|
Concrete |
|
HalfBathTotal
|
1 |
|
HeatingFuel
|
Natural Gas |
|
HeatingType
|
Forced Air |
|
StoriesTotal
|
1 |
|
Type
|
House |
|
UtilityWater
|
Municipal Water |
Parking
Land
|
Acreage
|
No |
|
LandAmenities
|
Public Transit, Schools |
|
Sewer
|
Sanitary Sewer |
|
SizeDepth
|
150 Ft ,7 In |
|
SizeFrontage
|
54 Ft |
|
SizeIrregular
|
54 X 150.65 Ft |
|
SizeTotalText
|
54 X 150.65 Ft |
Rooms
| Level |
Type |
Length |
Width |
Dimensions |
|
Basement |
Great Room |
5.56 m |
4.99 m |
5.56 m x 4.99 m |
|
Basement |
Bedroom |
8.04 m |
4.46 m |
8.04 m x 4.46 m |
|
Basement |
Laundry Room |
3.96 m |
2.99 m |
3.96 m x 2.99 m |
|
Main Level |
Living Room |
5.71 m |
3.71 m |
5.71 m x 3.71 m |
|
Main Level |
Dining Room |
3.89 m |
3.04 m |
3.89 m x 3.04 m |
|
Main Level |
Kitchen |
4.51 m |
2.96 m |
4.51 m x 2.96 m |
|
Main Level |
Primary Bedroom |
4.34 m |
3.4 m |
4.34 m x 3.4 m |
|
Main Level |
Bedroom 2 |
4.15 m |
3.09 m |
4.15 m x 3.09 m |
|
Main Level |
Bedroom 3 |
3.13 m |
3.04 m |
3.13 m x 3.04 m |
https://www.realtor.ca/real-estate/27841529/132-meadowbank-road-toronto-islington-city-centre-west-islington-city-centre-west


