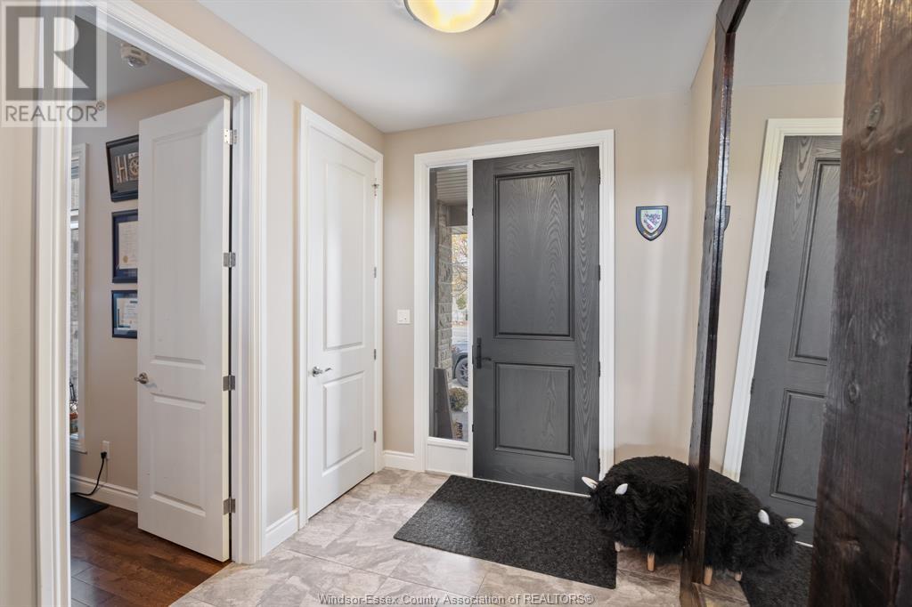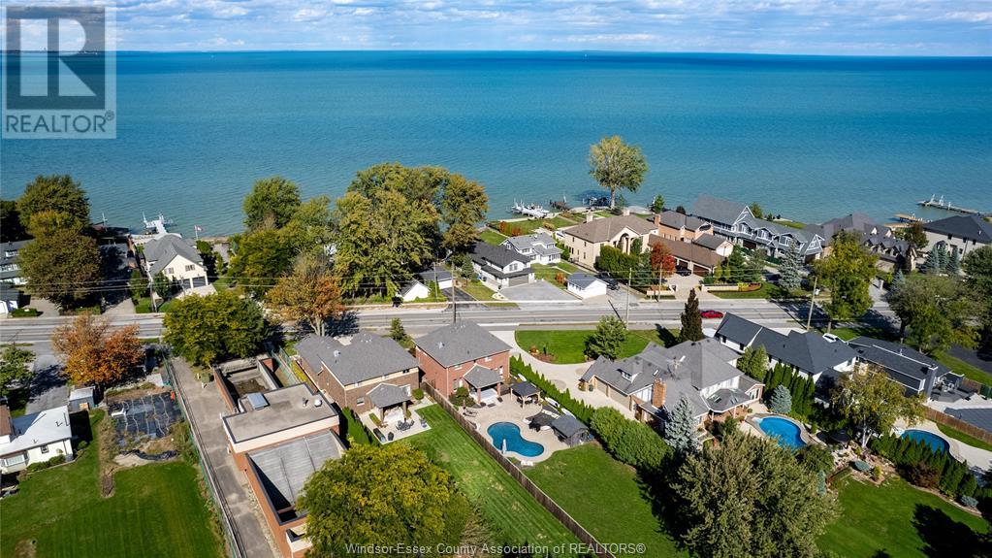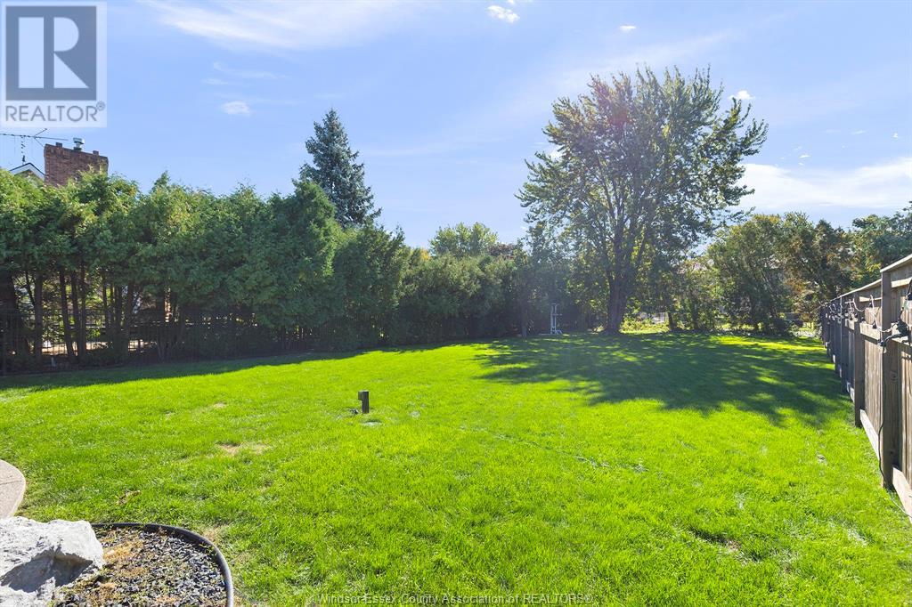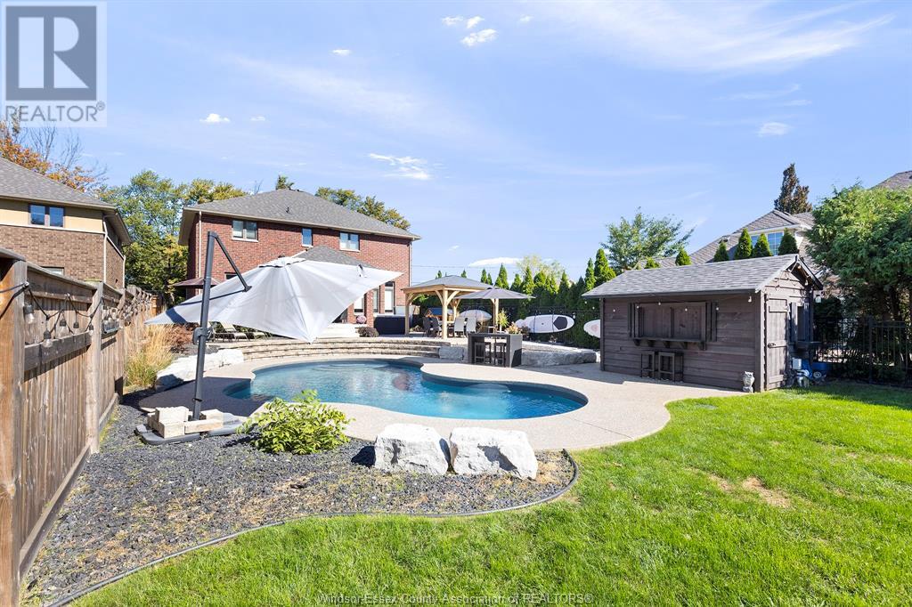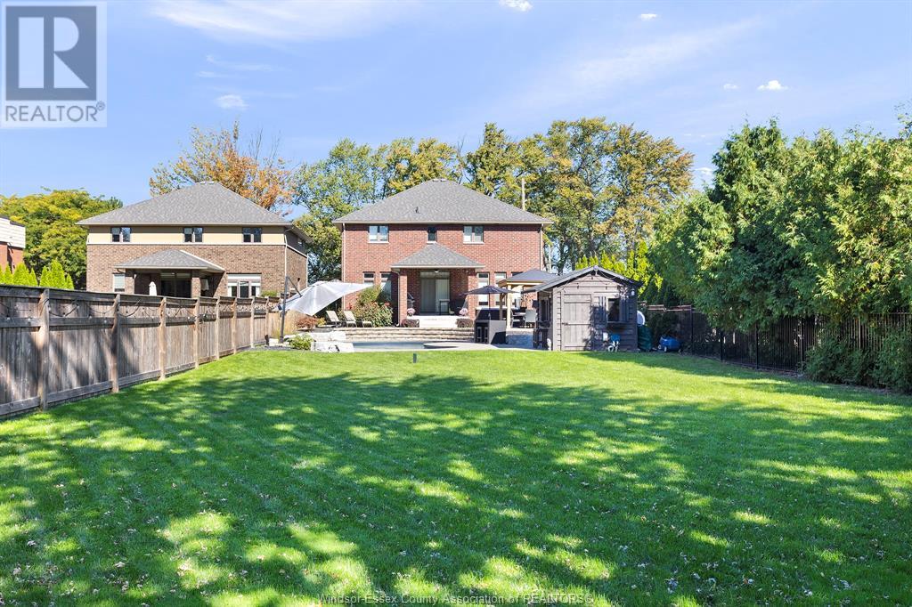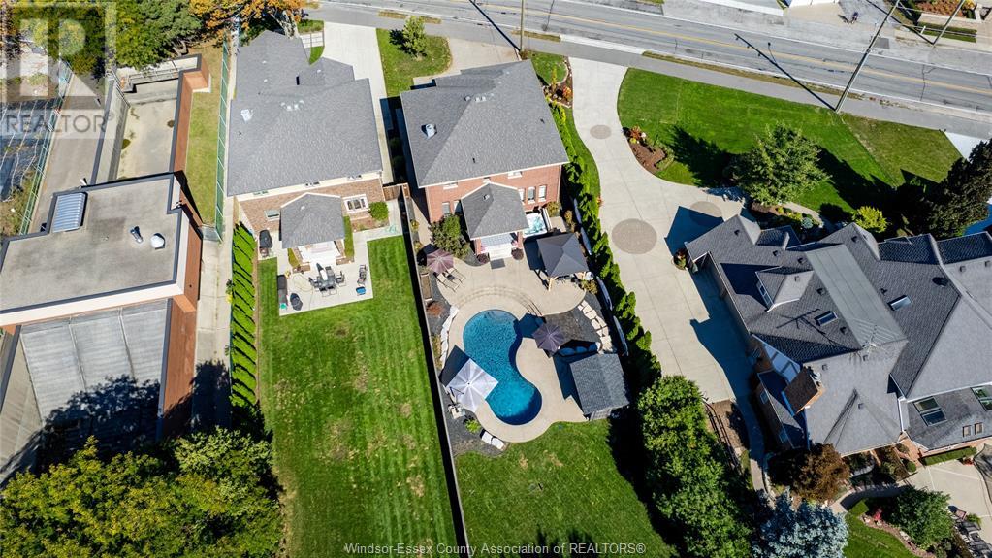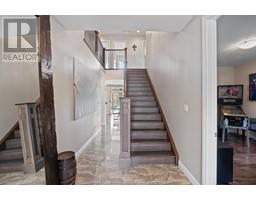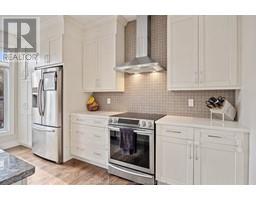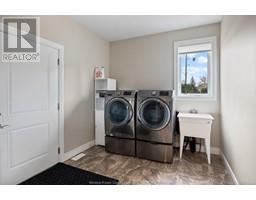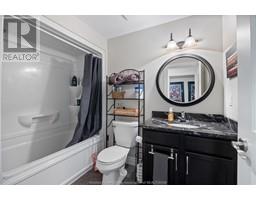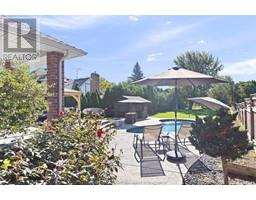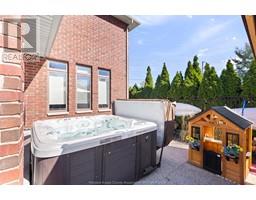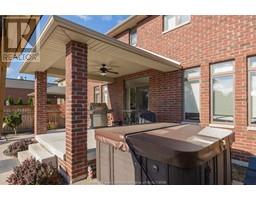5 Bedroom
5 Bathroom
2630 sqft
Fireplace
Inground Pool
Central Air Conditioning
Forced Air, Furnace
Landscaped
$1,199,000
Welcome to this luxurious 2016 custom-built Azar home on Riverside Drive. Spanning 2630 sq ft., it features 4 bedrooms, 4.5 baths and high-end finishes like granite and quartz counters and hardwood floors. The main floor includes a cozy family room with a fireplace, an office, a convenient laundry room, stunning kitchen w/ coffee bar & pantry, an open layout that's perfect for everyday living and entertaining. The primary suite boasts a luxury ensuite, walk-in closet and balcony with beautiful Riverside views. Outside, the fenced 256 ft deep landscaped lot includes an inground pool, hot tub, gazebo, patio and BBQ area, ideal for outdoor gatherings. An exposed aggregate driveway leads to a 2-car garage, adding to the home's appeal. Move-in ready with flexible possession, this home offers the perfect combination of elegance and functionality for modern living. (id:47351)
Property Details
|
MLS® Number
|
24027123 |
|
Property Type
|
Single Family |
|
Features
|
Double Width Or More Driveway, Concrete Driveway, Front Driveway |
|
PoolType
|
Inground Pool |
Building
|
BathroomTotal
|
5 |
|
BedroomsAboveGround
|
4 |
|
BedroomsBelowGround
|
1 |
|
BedroomsTotal
|
5 |
|
Appliances
|
Dishwasher, Dryer, Refrigerator, Stove, Washer |
|
ConstructedDate
|
2015 |
|
ConstructionStyleAttachment
|
Detached |
|
CoolingType
|
Central Air Conditioning |
|
ExteriorFinish
|
Brick, Stone, Concrete/stucco |
|
FireplaceFuel
|
Gas |
|
FireplacePresent
|
Yes |
|
FireplaceType
|
Direct Vent |
|
FlooringType
|
Ceramic/porcelain, Hardwood, Laminate |
|
FoundationType
|
Concrete |
|
HalfBathTotal
|
1 |
|
HeatingFuel
|
Natural Gas |
|
HeatingType
|
Forced Air, Furnace |
|
StoriesTotal
|
2 |
|
SizeInterior
|
2630 Sqft |
|
TotalFinishedArea
|
2630 Sqft |
|
Type
|
House |
Parking
|
Attached Garage
|
|
|
Garage
|
|
|
Inside Entry
|
|
Land
|
Acreage
|
No |
|
FenceType
|
Fence |
|
LandscapeFeatures
|
Landscaped |
|
SizeIrregular
|
55.36x256 Ft |
|
SizeTotalText
|
55.36x256 Ft |
|
ZoningDescription
|
Res |
Rooms
| Level |
Type |
Length |
Width |
Dimensions |
|
Second Level |
5pc Bathroom |
|
|
Measurements not available |
|
Second Level |
4pc Ensuite Bath |
|
|
Measurements not available |
|
Second Level |
4pc Bathroom |
|
|
Measurements not available |
|
Second Level |
Bedroom |
|
|
Measurements not available |
|
Second Level |
Bedroom |
|
|
Measurements not available |
|
Second Level |
Bedroom |
|
|
Measurements not available |
|
Second Level |
Primary Bedroom |
|
|
Measurements not available |
|
Basement |
4pc Bathroom |
|
|
Measurements not available |
|
Basement |
Family Room |
|
|
Measurements not available |
|
Basement |
Storage |
|
|
Measurements not available |
|
Basement |
Games Room |
|
|
Measurements not available |
|
Main Level |
2pc Bathroom |
|
|
Measurements not available |
|
Main Level |
Foyer |
|
|
Measurements not available |
|
Main Level |
Kitchen |
|
|
Measurements not available |
|
Main Level |
Laundry Room |
|
|
Measurements not available |
|
Main Level |
Eating Area |
|
|
Measurements not available |
|
Main Level |
Office |
|
|
Measurements not available |
|
Main Level |
Great Room |
|
|
Measurements not available |
https://www.realtor.ca/real-estate/27623166/13109-riverside-east-tecumseh



