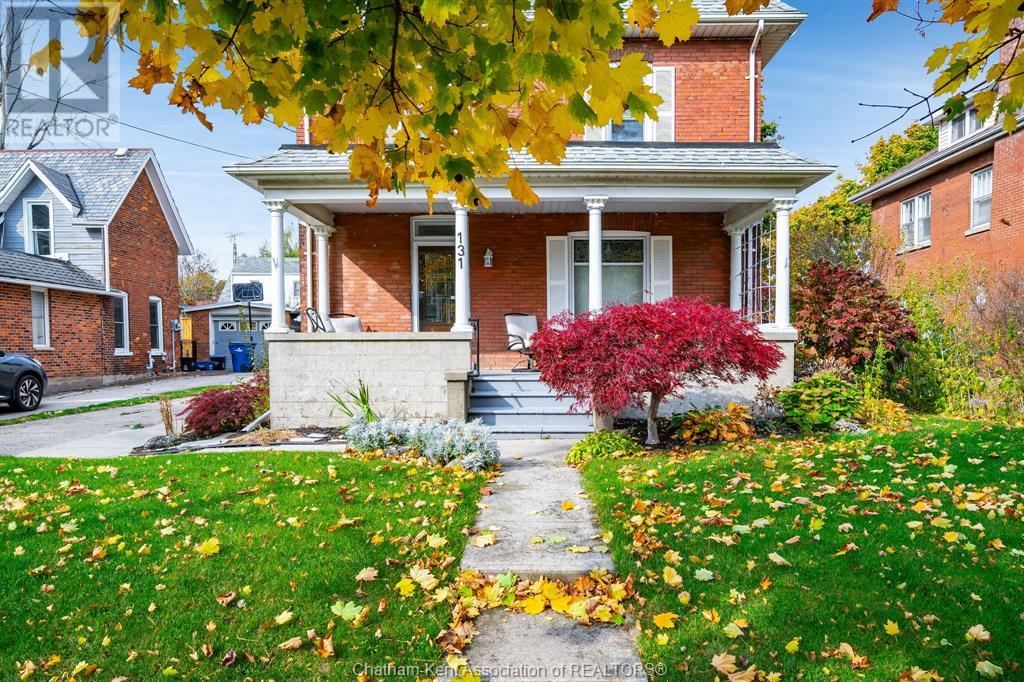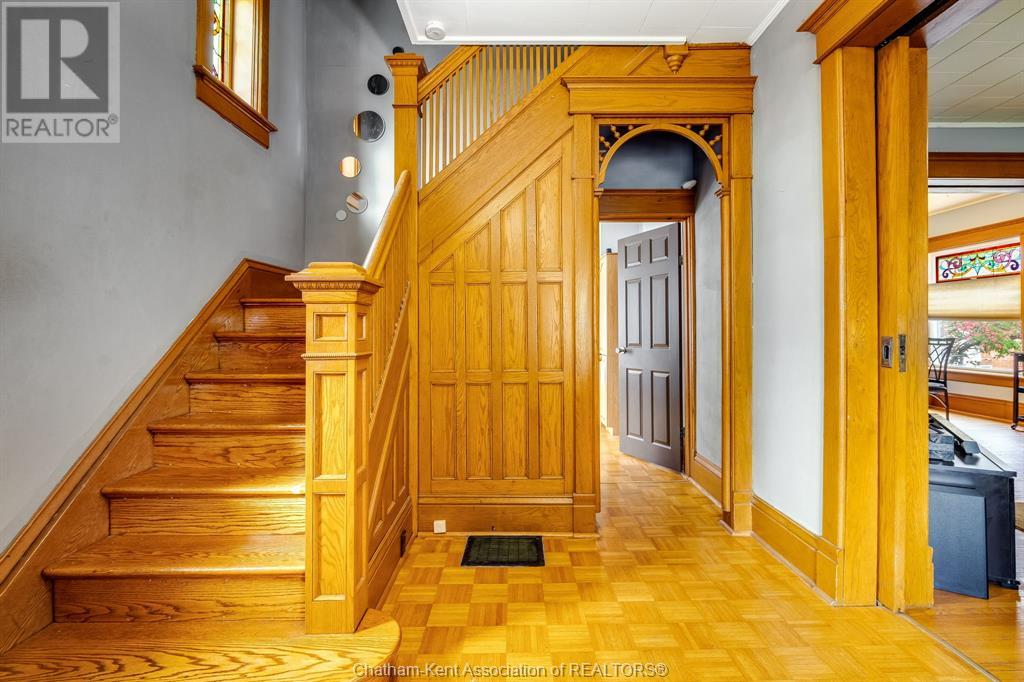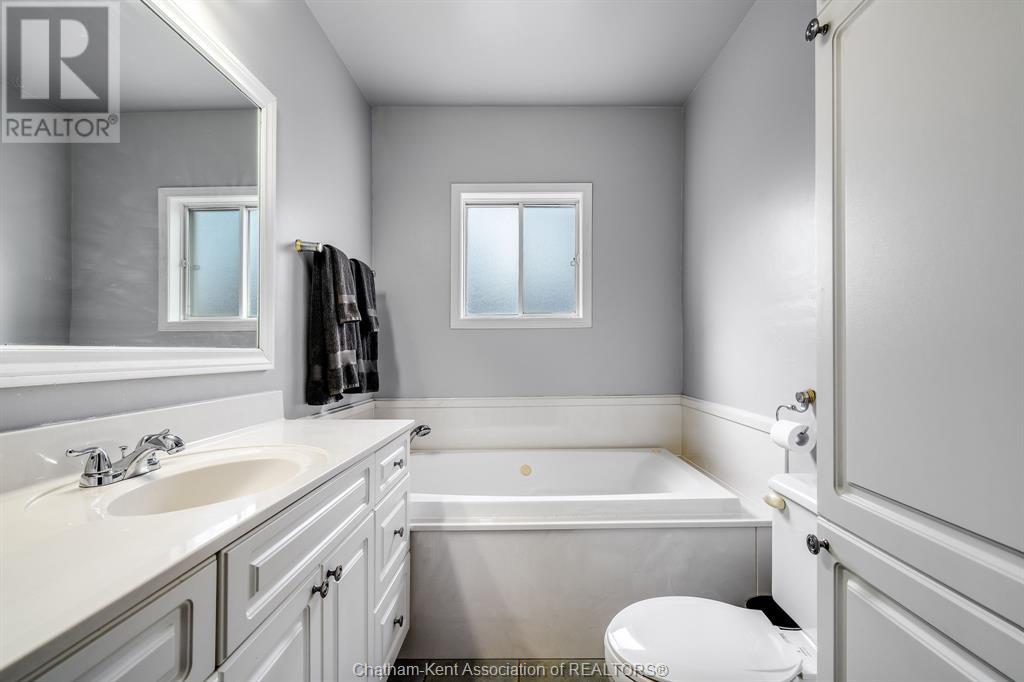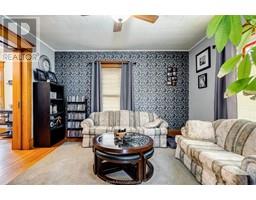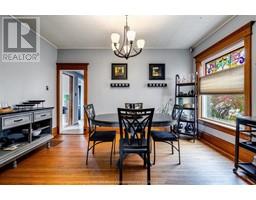5 Bedroom
2 Bathroom
Central Air Conditioning
Furnace
Landscaped
$499,999
Step into the charm of this classic all-brick, 2.5-story home, filled with beautiful details from the early 1900s. The inviting front foyer opens to a stunning oak staircase and leads into the main living spaces, where you'll find a bright living room with original oak pocket doors, a formal dining room, a kitchen that leads to the backyard and a versatile den or office. A second side entry with its own mudroom provides added convenience. Upstairs, the 2nd floor boasts 4 bright bedrooms and a 3-piece bath with a relaxing jet tub. The 3rd level is currently a large primary bedroom, complete with a walk-in closet and potential space for a future ensuite bath. Original hardwood floors add warmth and character throughout and make use of the old servants staircase. Enjoy summer days on the large front porch, or make use of the detached single-car garage. With UC (CBD) zoning, this property is ideal for residential, retail, or office use, offering endless possibilities. (id:47351)
Property Details
|
MLS® Number
|
24026899 |
|
Property Type
|
Single Family |
|
Features
|
Concrete Driveway, Side Driveway |
Building
|
Bathroom Total
|
2 |
|
Bedrooms Above Ground
|
5 |
|
Bedrooms Total
|
5 |
|
Constructed Date
|
1900 |
|
Cooling Type
|
Central Air Conditioning |
|
Exterior Finish
|
Brick |
|
Flooring Type
|
Ceramic/porcelain, Hardwood, Laminate |
|
Foundation Type
|
Concrete |
|
Heating Fuel
|
Natural Gas |
|
Heating Type
|
Furnace |
|
Stories Total
|
3 |
|
Type
|
House |
Parking
Land
|
Acreage
|
No |
|
Fence Type
|
Fence |
|
Landscape Features
|
Landscaped |
|
Size Irregular
|
52.14x |
|
Size Total Text
|
52.14x|under 1/4 Acre |
|
Zoning Description
|
Uc(cbd) |
Rooms
| Level |
Type |
Length |
Width |
Dimensions |
|
Second Level |
Bedroom |
8 ft ,4 in |
9 ft ,3 in |
8 ft ,4 in x 9 ft ,3 in |
|
Second Level |
Primary Bedroom |
12 ft ,5 in |
15 ft ,5 in |
12 ft ,5 in x 15 ft ,5 in |
|
Second Level |
3pc Bathroom |
|
|
Measurements not available |
|
Second Level |
Bedroom |
11 ft ,10 in |
12 ft ,10 in |
11 ft ,10 in x 12 ft ,10 in |
|
Second Level |
Bedroom |
12 ft |
7 ft ,9 in |
12 ft x 7 ft ,9 in |
|
Third Level |
Attic |
18 ft ,5 in |
19 ft ,9 in |
18 ft ,5 in x 19 ft ,9 in |
|
Basement |
Laundry Room |
11 ft ,6 in |
22 ft ,10 in |
11 ft ,6 in x 22 ft ,10 in |
|
Basement |
Storage |
11 ft ,3 in |
32 ft |
11 ft ,3 in x 32 ft |
|
Basement |
3pc Bathroom |
|
|
Measurements not available |
|
Main Level |
Mud Room |
6 ft |
7 ft ,6 in |
6 ft x 7 ft ,6 in |
|
Main Level |
Den |
9 ft ,10 in |
15 ft ,6 in |
9 ft ,10 in x 15 ft ,6 in |
|
Main Level |
Kitchen |
14 ft |
7 ft ,2 in |
14 ft x 7 ft ,2 in |
|
Main Level |
Dining Room |
14 ft |
9 ft ,11 in |
14 ft x 9 ft ,11 in |
|
Main Level |
Living Room |
14 ft ,5 in |
13 ft ,9 in |
14 ft ,5 in x 13 ft ,9 in |
|
Main Level |
Foyer |
9 ft ,5 in |
10 ft ,6 in |
9 ft ,5 in x 10 ft ,6 in |
https://www.realtor.ca/real-estate/27617179/131-talbot-street-west-blenheim
