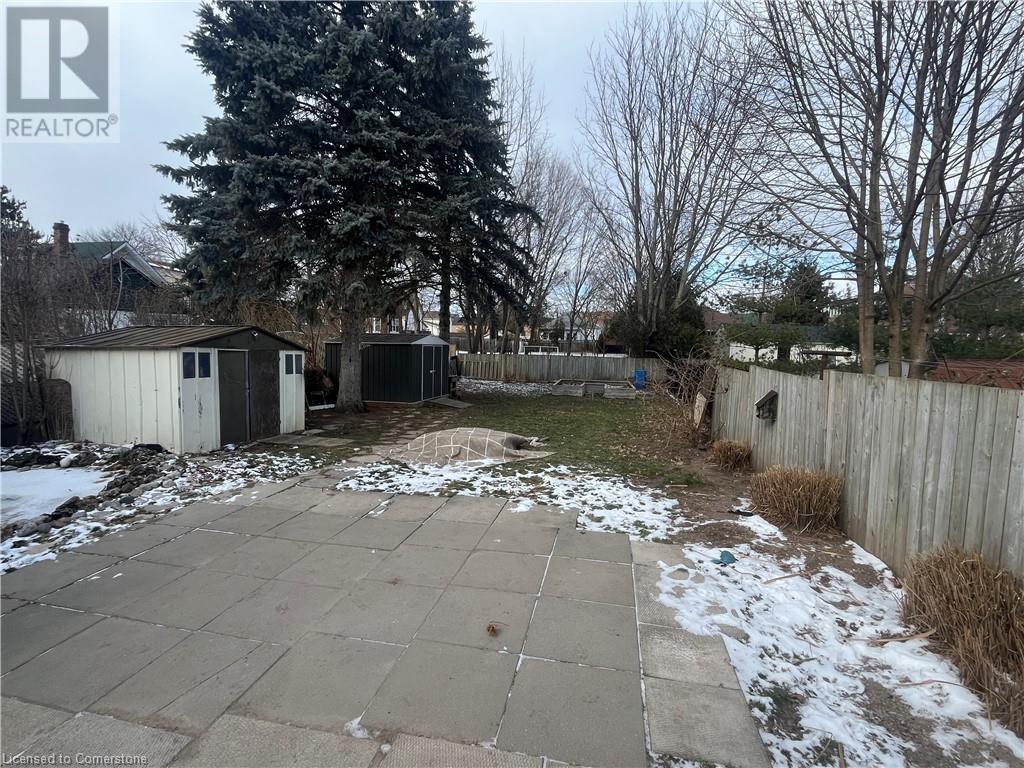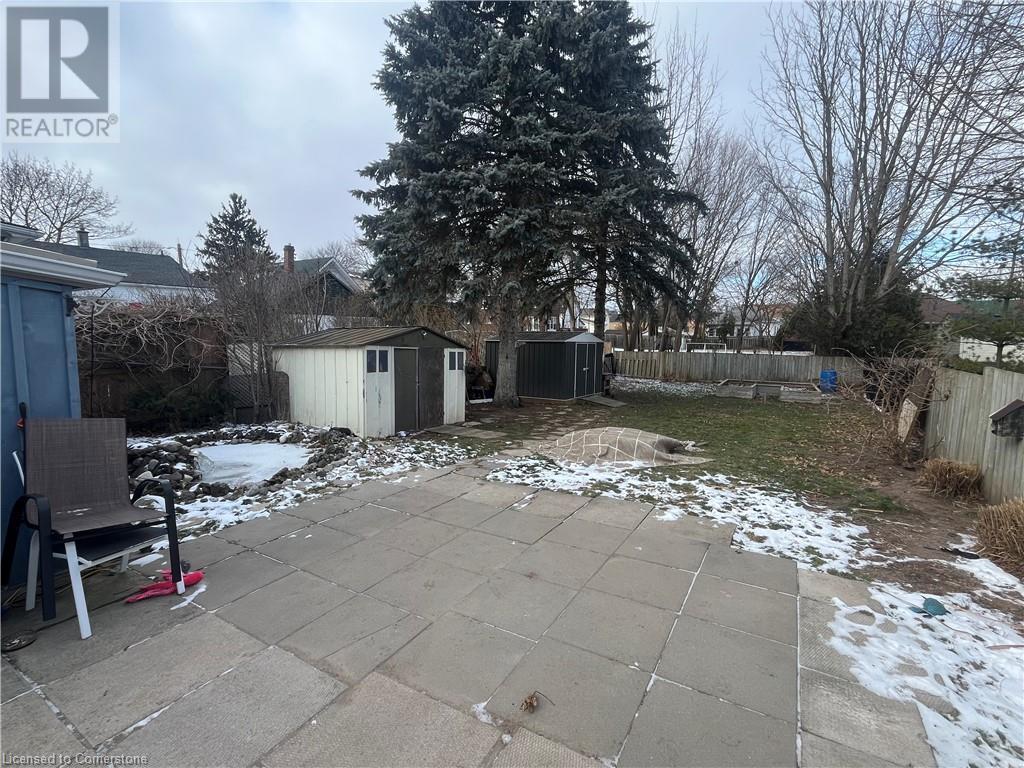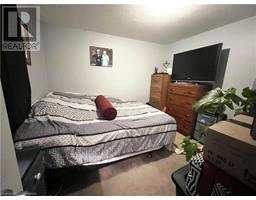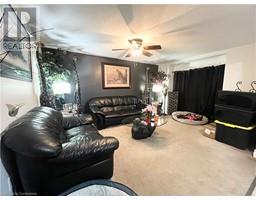3 Bedroom
2 Bathroom
1628 sqft
None
Hot Water Radiator Heat
$499,900
Charming Up-and-Down Duplex with Separate Utilities. Discover this versatile up-and-down duplex, perfectly situated in Simcoe close to all amenities and ideal for investors and multi-generational living. The property features a fully fenced yard with a tranquil pond and two spacious sheds for ample storage. The main floor unit offers 2 generous bedrooms, a bright 4-piece bathroom, and a comfortable living space. The unit will be vacant upon closing, allowing for immediate occupancy or tenant selection. Upstairs, you’ll find a cozy 1-bedroom unit with its own 4-piece bathroom, making it perfect for additional rental income.Both units are equipped with separate hydronic furnaces and utilities, ensuring convenience and cost efficiency. The property boasts a new foundation wall with weeping tile drainage, providing peace of mind and longevity. This well-maintained duplex is an excellent opportunity for those seeking a flexible living arrangement or a strong investment in the heart of Simcoe. Don’t miss out—book your showing today! (id:47351)
Property Details
|
MLS® Number
|
40688575 |
|
Property Type
|
Single Family |
|
AmenitiesNearBy
|
Golf Nearby, Hospital, Place Of Worship, Schools, Shopping |
|
CommunityFeatures
|
Community Centre, School Bus |
|
EquipmentType
|
Water Heater |
|
Features
|
Industrial Mall/subdivision, Sump Pump |
|
ParkingSpaceTotal
|
2 |
|
RentalEquipmentType
|
Water Heater |
|
Structure
|
Shed |
Building
|
BathroomTotal
|
2 |
|
BedroomsAboveGround
|
3 |
|
BedroomsTotal
|
3 |
|
Appliances
|
Dishwasher, Dryer, Refrigerator, Stove, Washer |
|
BasementDevelopment
|
Unfinished |
|
BasementType
|
Partial (unfinished) |
|
ConstructionStyleAttachment
|
Detached |
|
CoolingType
|
None |
|
ExteriorFinish
|
Vinyl Siding |
|
FoundationType
|
Brick |
|
HeatingType
|
Hot Water Radiator Heat |
|
StoriesTotal
|
2 |
|
SizeInterior
|
1628 Sqft |
|
Type
|
House |
|
UtilityWater
|
Municipal Water |
Land
|
Acreage
|
No |
|
LandAmenities
|
Golf Nearby, Hospital, Place Of Worship, Schools, Shopping |
|
Sewer
|
Municipal Sewage System |
|
SizeDepth
|
139 Ft |
|
SizeFrontage
|
38 Ft |
|
SizeTotalText
|
Under 1/2 Acre |
|
ZoningDescription
|
R2 |
Rooms
| Level |
Type |
Length |
Width |
Dimensions |
|
Second Level |
4pc Bathroom |
|
|
Measurements not available |
|
Second Level |
Bedroom |
|
|
10'8'' x 10'0'' |
|
Second Level |
Living Room |
|
|
14'10'' x 8'10'' |
|
Second Level |
Kitchen |
|
|
10'4'' x 9'11'' |
|
Main Level |
4pc Bathroom |
|
|
Measurements not available |
|
Main Level |
Bedroom |
|
|
10'2'' x 9'11'' |
|
Main Level |
Bedroom |
|
|
11'10'' x 9'4'' |
|
Main Level |
Living Room |
|
|
14'0'' x 10'8'' |
|
Main Level |
Eat In Kitchen |
|
|
15'5'' x 11'10'' |
|
Main Level |
Mud Room |
|
|
13'1'' x 11'0'' |
https://www.realtor.ca/real-estate/27781869/131-stanley-street-simcoe


































