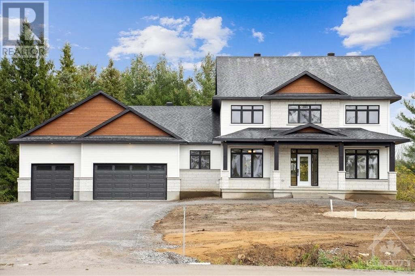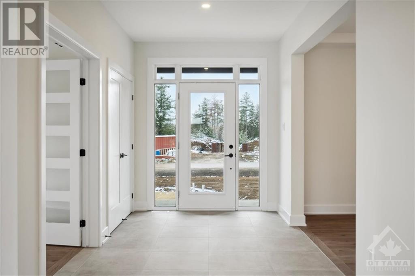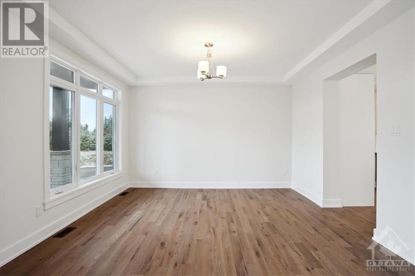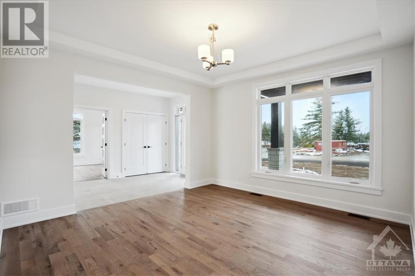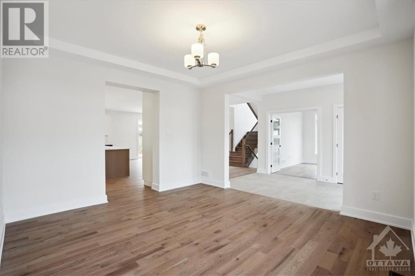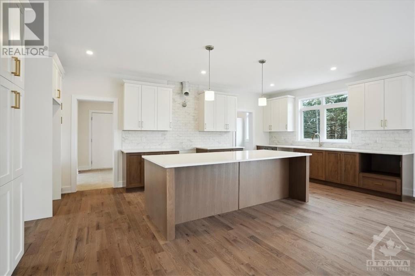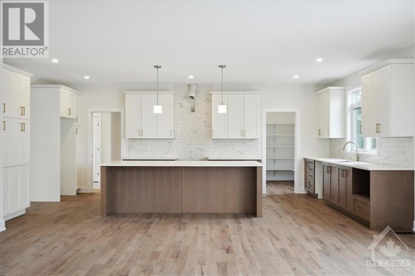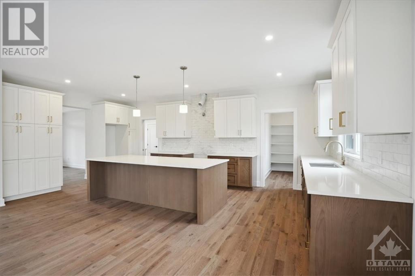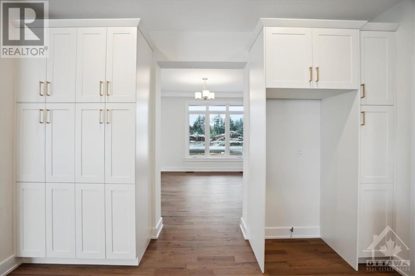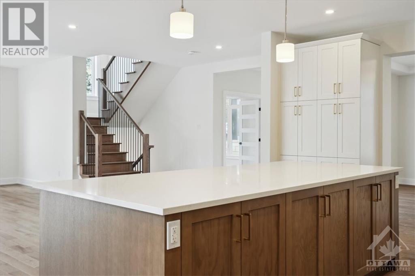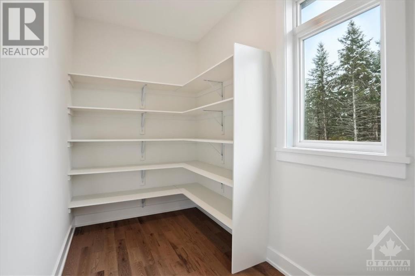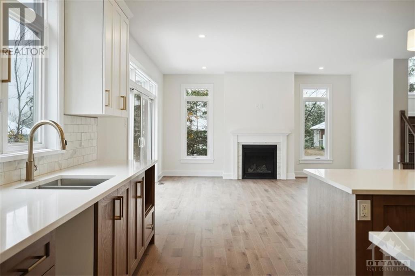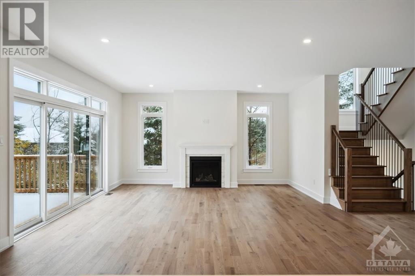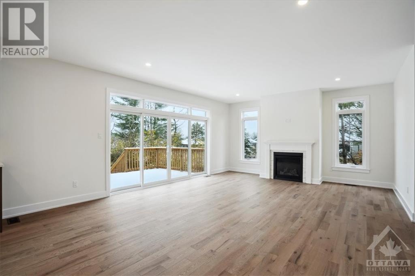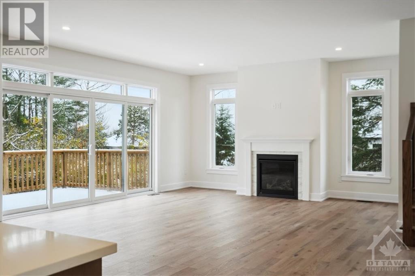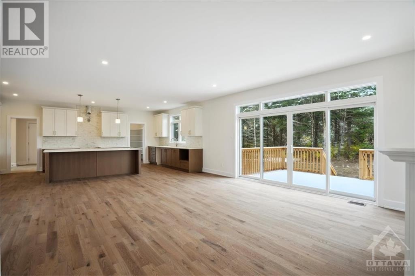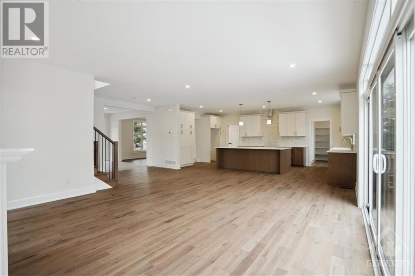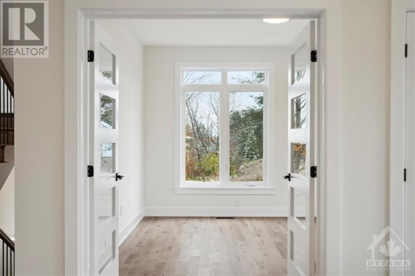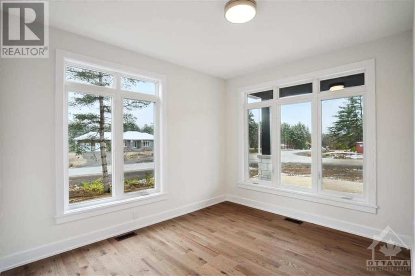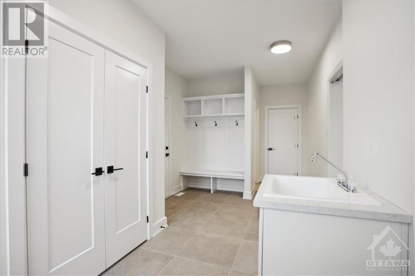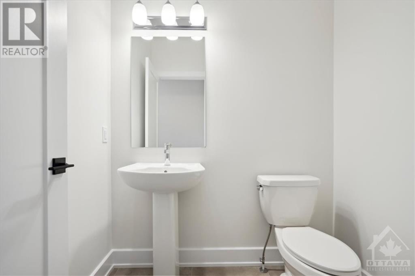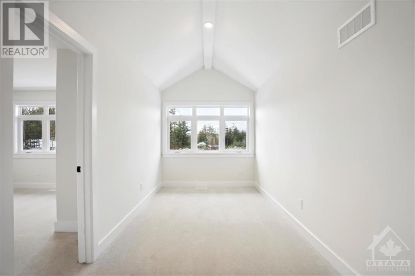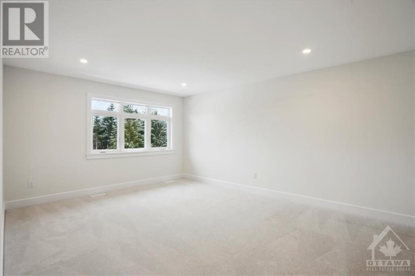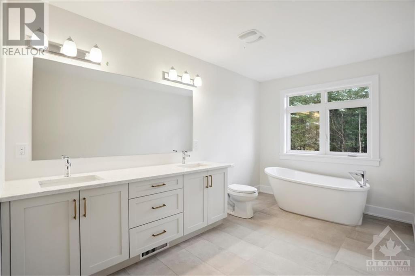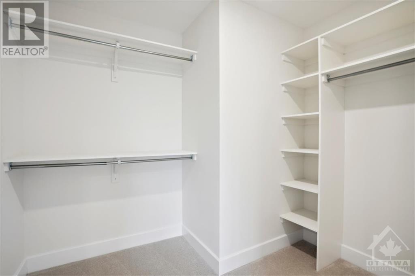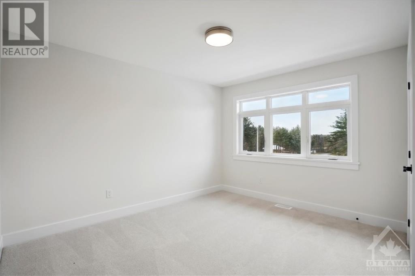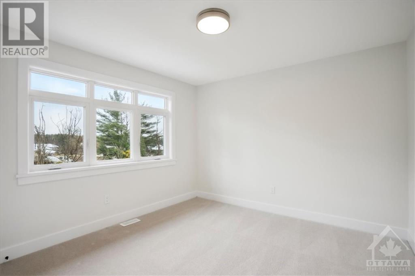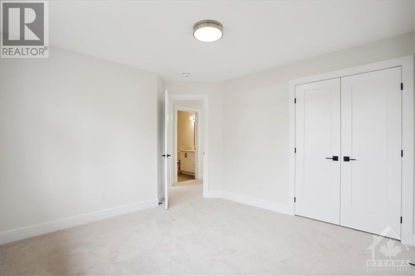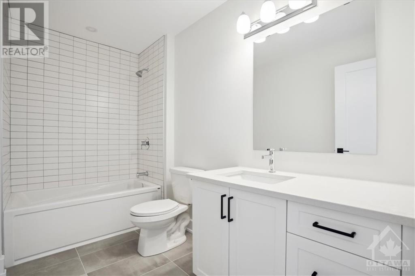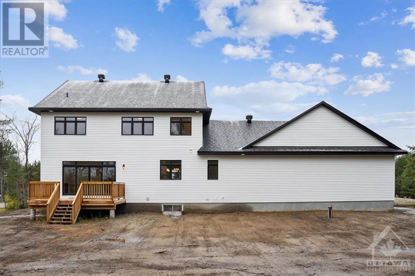4 Bedroom
3 Bathroom
Fireplace
Central Air Conditioning
Forced Air
Acreage
$1,144,900
This house is under construction. Images of a similar model are provided, however variations may be made by the builder. Located on a 1.4-acre lot in Wilson Creek, this fabulous two-storey home offers a beautiful living space with an easy commute to Perth or Carleton Place. The Featherston Model, by Mackie Homes welcomes you with ˜2973 sq ft of living space & quality craftsmanship throughout. Details include 4 bds, 3 bths, an office, along with hwd floors across the main level. The spaces are perfect for family & entertaining, with an open concept layout that is filled with natural light. The kitchen includes plenty of prep space, a pantry & a centre island with space for casual dining. There is also a family entrance w/access to the powder room, laundry & the 3-car garage. Upstairs, the primary bed highlights a walk-in closet & a luxurious ensuite w/a soaker bathtub, shower & a vanity w/dual sinks. A flexible sitting room, 3 secondary bds & a family bathroom complete the 2nd level. (id:47351)
Property Details
|
MLS® Number
|
1386249 |
|
Property Type
|
Single Family |
|
Neigbourhood
|
WILSON CREEK |
|
CommunityFeatures
|
Family Oriented |
|
ParkingSpaceTotal
|
6 |
Building
|
BathroomTotal
|
3 |
|
BedroomsAboveGround
|
4 |
|
BedroomsTotal
|
4 |
|
BasementDevelopment
|
Unfinished |
|
BasementType
|
Full (unfinished) |
|
ConstructedDate
|
2024 |
|
ConstructionStyleAttachment
|
Detached |
|
CoolingType
|
Central Air Conditioning |
|
ExteriorFinish
|
Stone, Siding |
|
FireplacePresent
|
Yes |
|
FireplaceTotal
|
1 |
|
FlooringType
|
Wall-to-wall Carpet, Hardwood, Tile |
|
FoundationType
|
Poured Concrete |
|
HalfBathTotal
|
1 |
|
HeatingFuel
|
Propane |
|
HeatingType
|
Forced Air |
|
StoriesTotal
|
2 |
|
Type
|
House |
|
UtilityWater
|
Drilled Well |
Parking
|
Attached Garage
|
|
|
Inside Entry
|
|
Land
|
Acreage
|
Yes |
|
Sewer
|
Septic System |
|
SizeDepth
|
290 Ft ,3 In |
|
SizeFrontage
|
140 Ft ,9 In |
|
SizeIrregular
|
1.44 |
|
SizeTotal
|
1.44 Ac |
|
SizeTotalText
|
1.44 Ac |
|
ZoningDescription
|
Residential |
Rooms
| Level |
Type |
Length |
Width |
Dimensions |
|
Second Level |
Primary Bedroom |
|
|
12'10" x 16'1" |
|
Second Level |
Other |
|
|
5'11" x 7'4" |
|
Second Level |
5pc Ensuite Bath |
|
|
8'0" x 18'5" |
|
Second Level |
Sitting Room |
|
|
7'10" x 13'6" |
|
Second Level |
Bedroom |
|
|
10'0" x 12'3" |
|
Second Level |
Bedroom |
|
|
11'8" x 11'1" |
|
Second Level |
Bedroom |
|
|
11'9" x 11'1" |
|
Second Level |
4pc Bathroom |
|
|
10'0" x 5'8" |
|
Main Level |
Foyer |
|
|
7'10" x 12'6" |
|
Main Level |
Office |
|
|
9'11" x 12'1" |
|
Main Level |
Dining Room |
|
|
13'2" x 14'1" |
|
Main Level |
Great Room |
|
|
19'1" x 16'5" |
|
Main Level |
Kitchen |
|
|
13'2" x 22'1" |
|
Main Level |
Pantry |
|
|
9'6" x 5'9" |
|
Main Level |
2pc Bathroom |
|
|
5'1" x 6'2" |
|
Main Level |
Mud Room |
|
|
9'5" x 16'6" |
|
Main Level |
Laundry Room |
|
|
Measurements not available |
https://www.realtor.ca/real-estate/26751820/131-cassidy-crescent-carleton-place-wilson-creek
