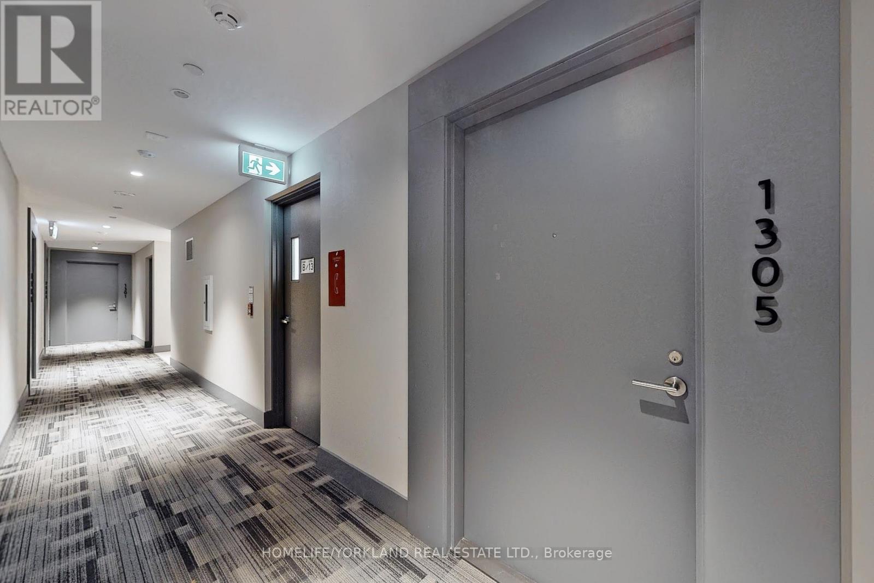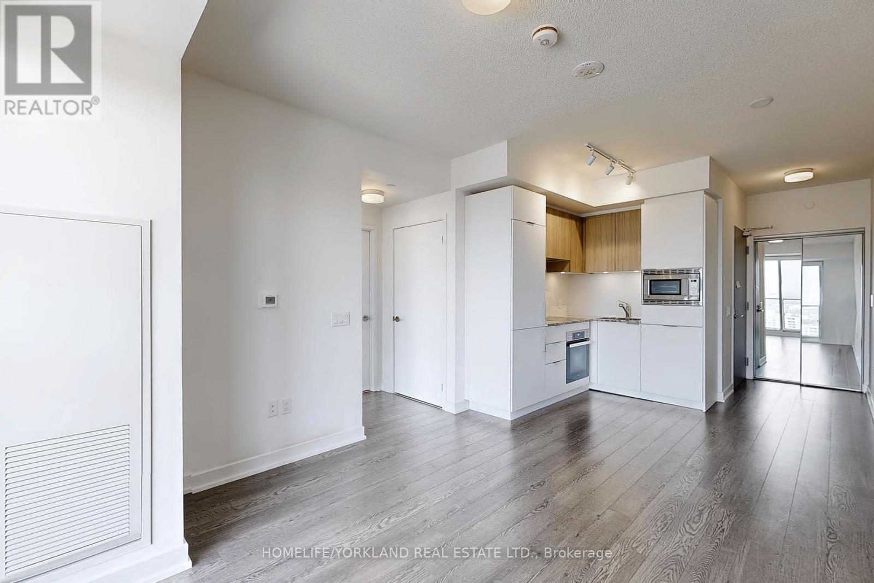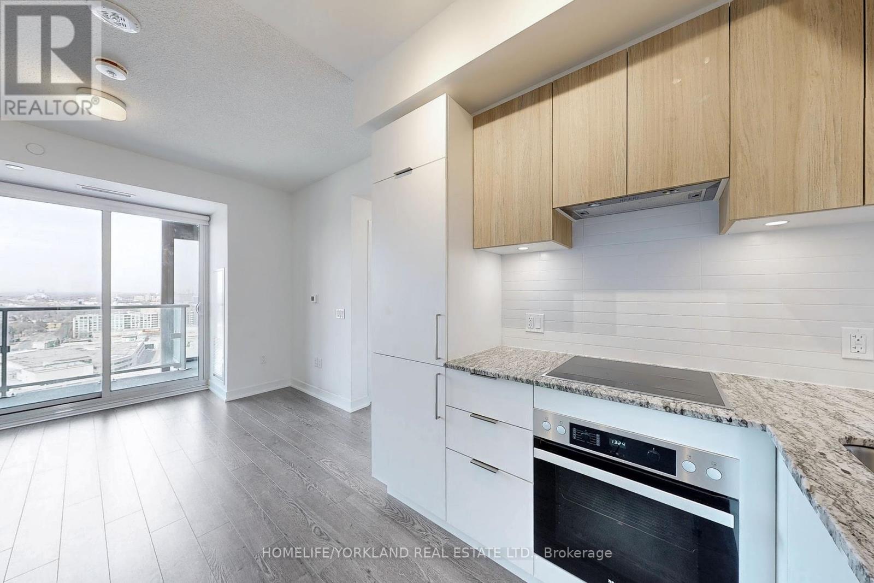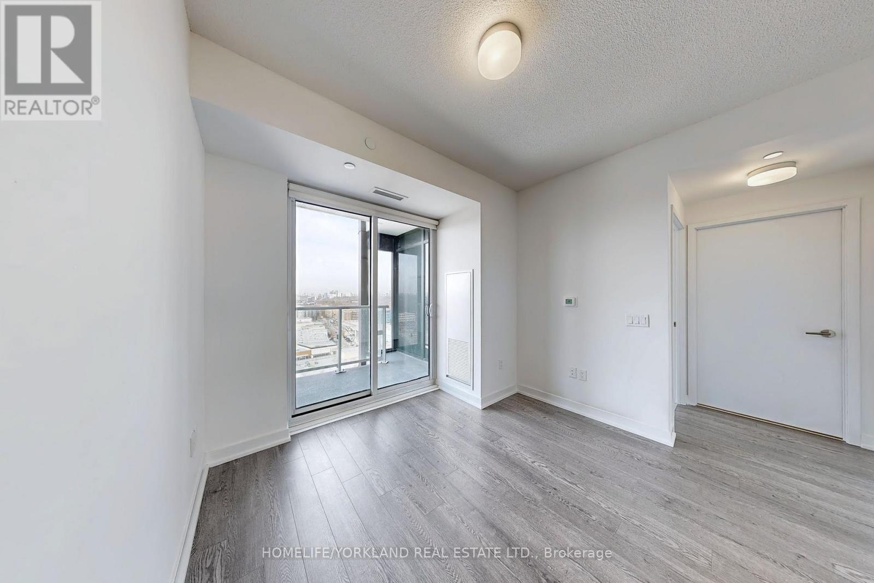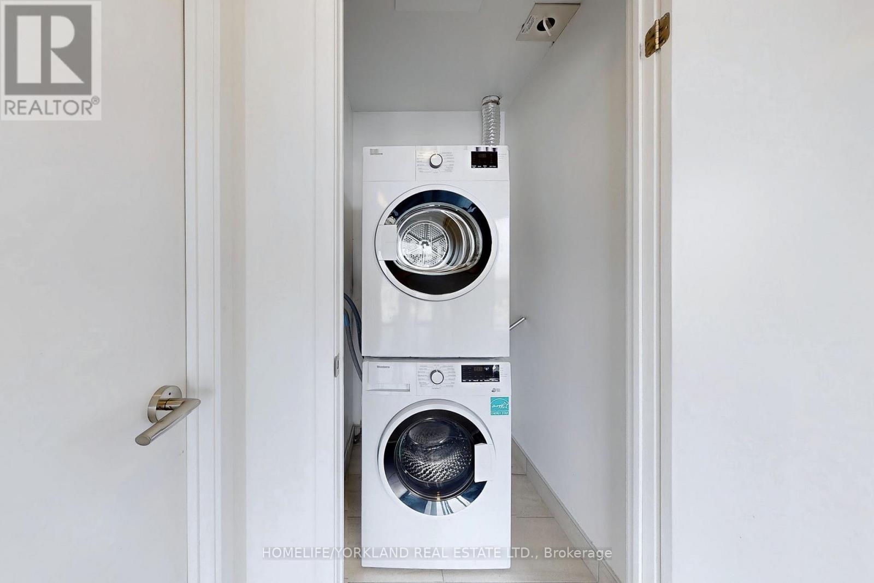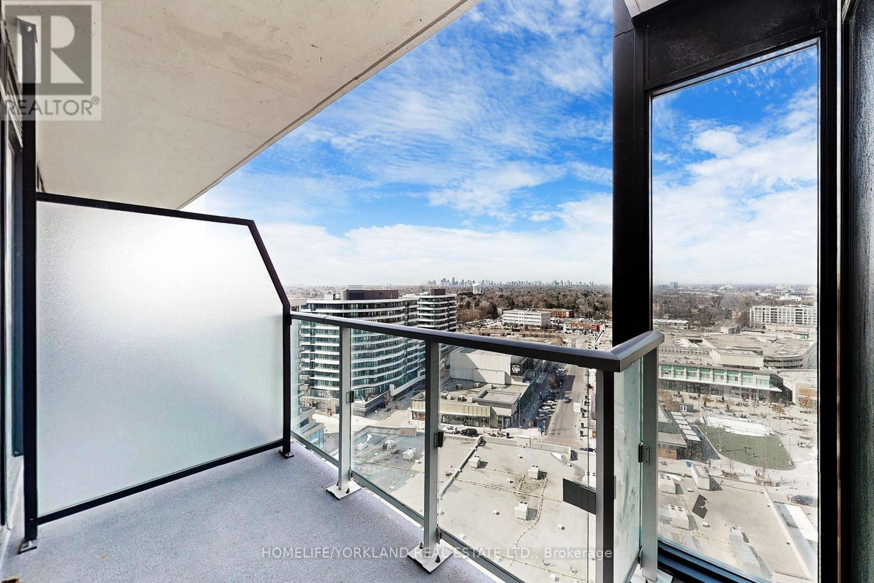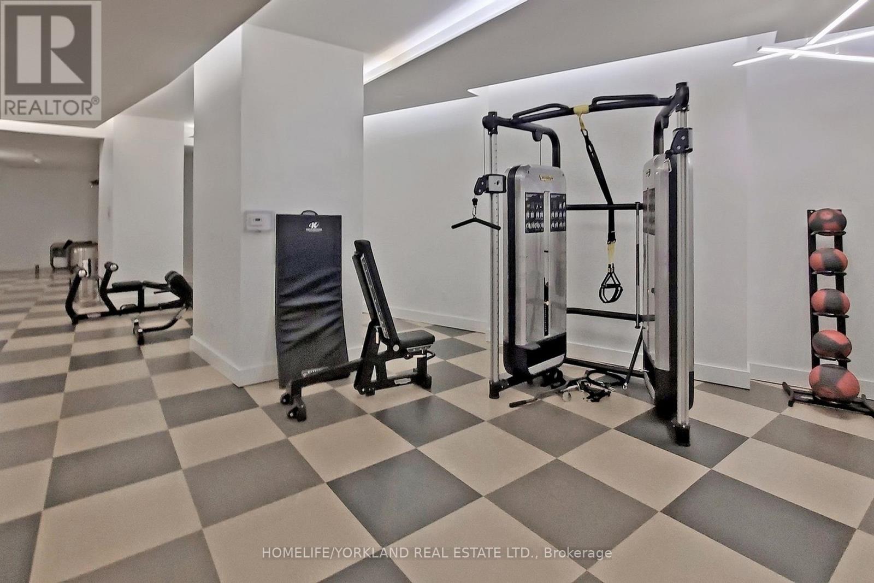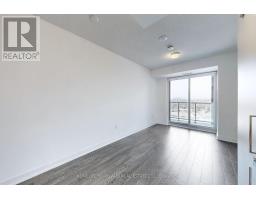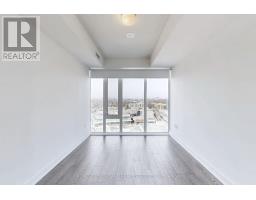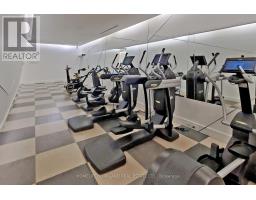1305 - 50 O'neill Road Toronto, Ontario M3C 0R1
1 Bedroom
1 Bathroom
500 - 599 ft2
Central Air Conditioning
Forced Air
$579,900Maintenance, Heat, Water, Insurance, Parking, Common Area Maintenance
$545.72 Monthly
Maintenance, Heat, Water, Insurance, Parking, Common Area Maintenance
$545.72 MonthlyBeautiful, Bright, Brand New Luxurious 1 Bed, 1 Bath W Lovely Private Balcony, Overlooking Spectacular Greenery, The Lively Shops At Don Mills... Unobstructed Views For Miles!! Features Upscale Miele Appliances, Gorgeous Backsplash, Tons Of Upgrades, Centrally Located Steps To Shops, Restaurants, Theatres, Grocery Stores, Transit, Highway 401/DVP, Walking Trails, +++ (id:47351)
Property Details
| MLS® Number | C12019551 |
| Property Type | Single Family |
| Community Name | Banbury-Don Mills |
| Amenities Near By | Public Transit |
| Community Features | Pets Not Allowed |
| Features | Wooded Area, Conservation/green Belt, Balcony, Carpet Free |
| Parking Space Total | 1 |
| View Type | View |
Building
| Bathroom Total | 1 |
| Bedrooms Above Ground | 1 |
| Bedrooms Total | 1 |
| Age | New Building |
| Amenities | Security/concierge, Exercise Centre, Sauna, Storage - Locker |
| Appliances | Cooktop, Dishwasher, Dryer, Microwave, Oven, Washer, Refrigerator |
| Cooling Type | Central Air Conditioning |
| Exterior Finish | Concrete |
| Flooring Type | Laminate |
| Heating Fuel | Natural Gas |
| Heating Type | Forced Air |
| Size Interior | 500 - 599 Ft2 |
| Type | Apartment |
Parking
| Underground | |
| Garage |
Land
| Acreage | No |
| Land Amenities | Public Transit |
Rooms
| Level | Type | Length | Width | Dimensions |
|---|---|---|---|---|
| Main Level | Living Room | 5.13 m | 3.07 m | 5.13 m x 3.07 m |
| Main Level | Dining Room | 5.13 m | 3.07 m | 5.13 m x 3.07 m |
| Main Level | Kitchen | 5.13 m | 3.07 m | 5.13 m x 3.07 m |
| Main Level | Primary Bedroom | 3.71 m | 2.95 m | 3.71 m x 2.95 m |

