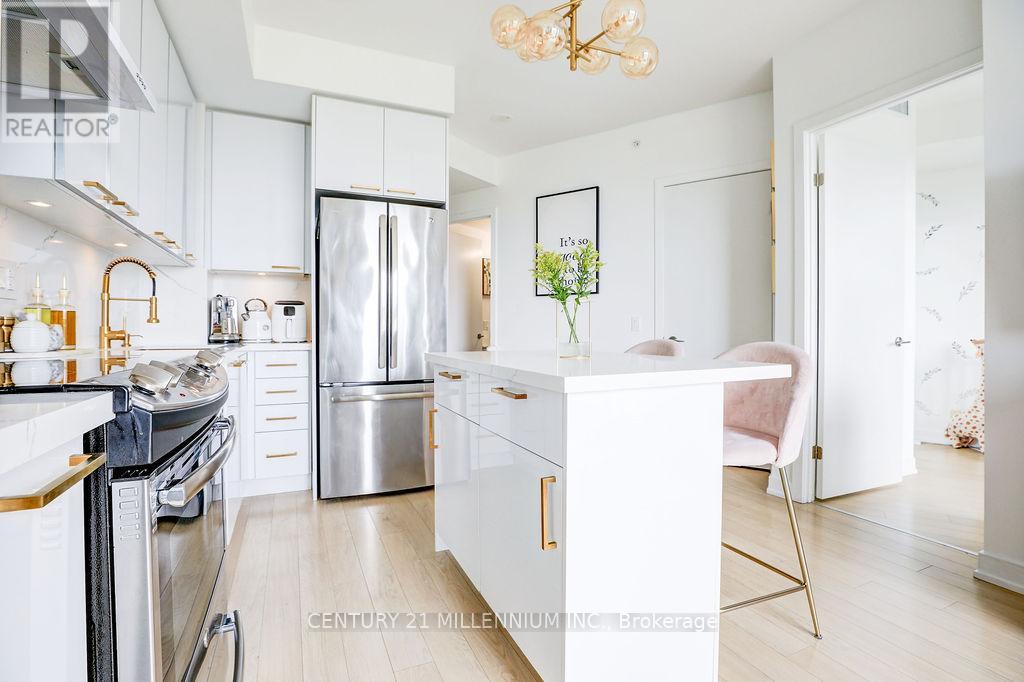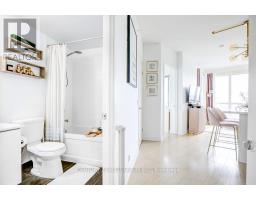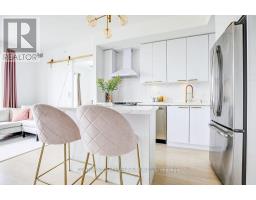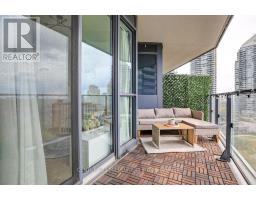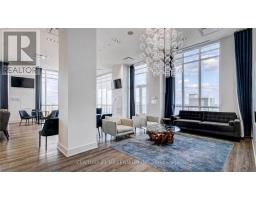1304 - 10 Park Lawn Road Toronto, Ontario M8Y 3H8
$649,000Maintenance, Heat, Common Area Maintenance, Insurance, Parking, Water
$643.48 Monthly
Maintenance, Heat, Common Area Maintenance, Insurance, Parking, Water
$643.48 MonthlyWelcome to 10 Park Lawn! Located in Humber Bay Shore steps away from Lake Ontario. This stunning 2 Bedroom 2 Washroom unit is 825sqft (730sqft interior + 95sqft balcony). Kitchen Upgrades include quartz counters/backsplash, full sized S/S appliances, upgraded sink & handles to match the aesthetics. Upgraded light fixtures throughout. Private cozy balcony w/ 2-wayaccess. Barn door leads to primary bedroom, W/I closet & upgraded 3Pc ensuite. Many amenities including Party Room & Gym on the top floor, Golf Simulator, Outdoor pool/BBQ area, concierge, Guest suites + more! (Note: Photos taken prior to unit being rented) (id:47351)
Property Details
| MLS® Number | W12079624 |
| Property Type | Single Family |
| Community Name | Mimico |
| Community Features | Pet Restrictions |
| Features | Balcony, Carpet Free, In Suite Laundry |
| Parking Space Total | 1 |
| View Type | Lake View |
Building
| Bathroom Total | 2 |
| Bedrooms Above Ground | 2 |
| Bedrooms Total | 2 |
| Amenities | Storage - Locker |
| Appliances | Dishwasher, Dryer, Stove, Washer, Window Coverings, Refrigerator |
| Cooling Type | Central Air Conditioning |
| Exterior Finish | Concrete |
| Flooring Type | Laminate |
| Heating Fuel | Natural Gas |
| Heating Type | Forced Air |
| Size Interior | 700 - 799 Ft2 |
| Type | Apartment |
Parking
| Underground | |
| Garage |
Land
| Acreage | No |
Rooms
| Level | Type | Length | Width | Dimensions |
|---|---|---|---|---|
| Main Level | Living Room | 3.45 m | 3.28 m | 3.45 m x 3.28 m |
| Main Level | Kitchen | 3.08 m | 3.45 m | 3.08 m x 3.45 m |
| Main Level | Primary Bedroom | 3 m | 2.75 m | 3 m x 2.75 m |
| Main Level | Bedroom 2 | 3.4 m | 2.6 m | 3.4 m x 2.6 m |
https://www.realtor.ca/real-estate/28160835/1304-10-park-lawn-road-toronto-mimico-mimico







