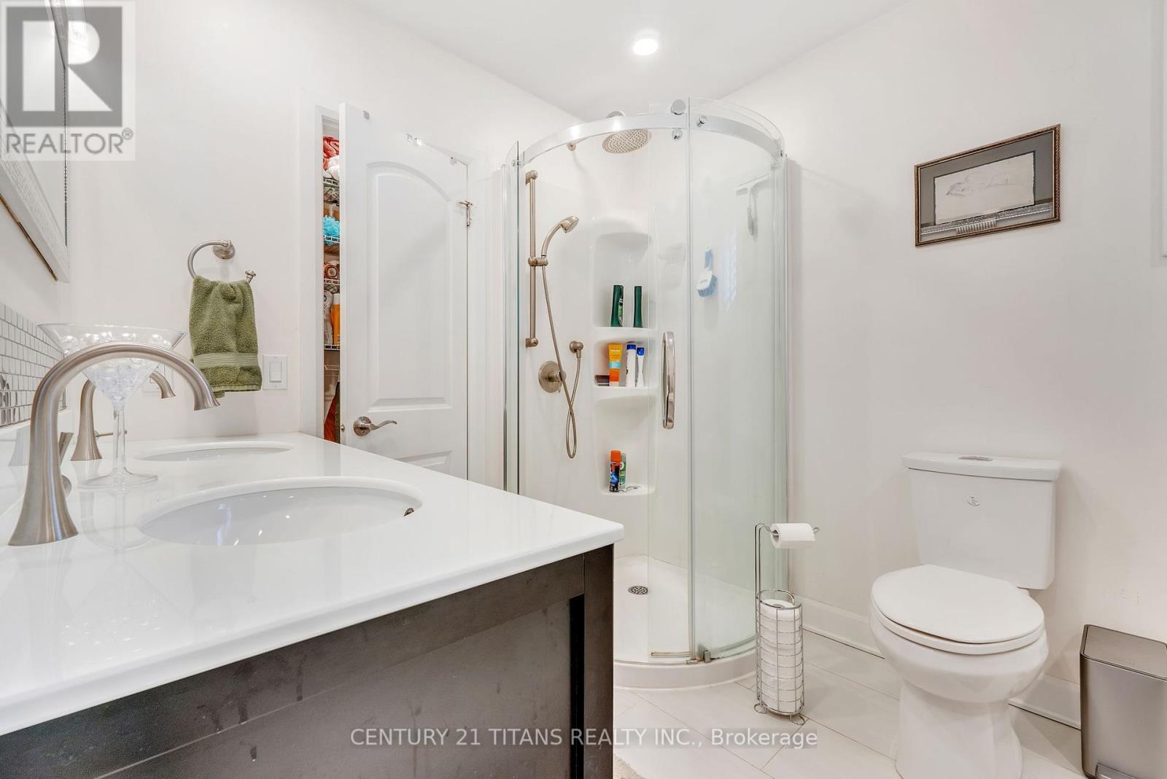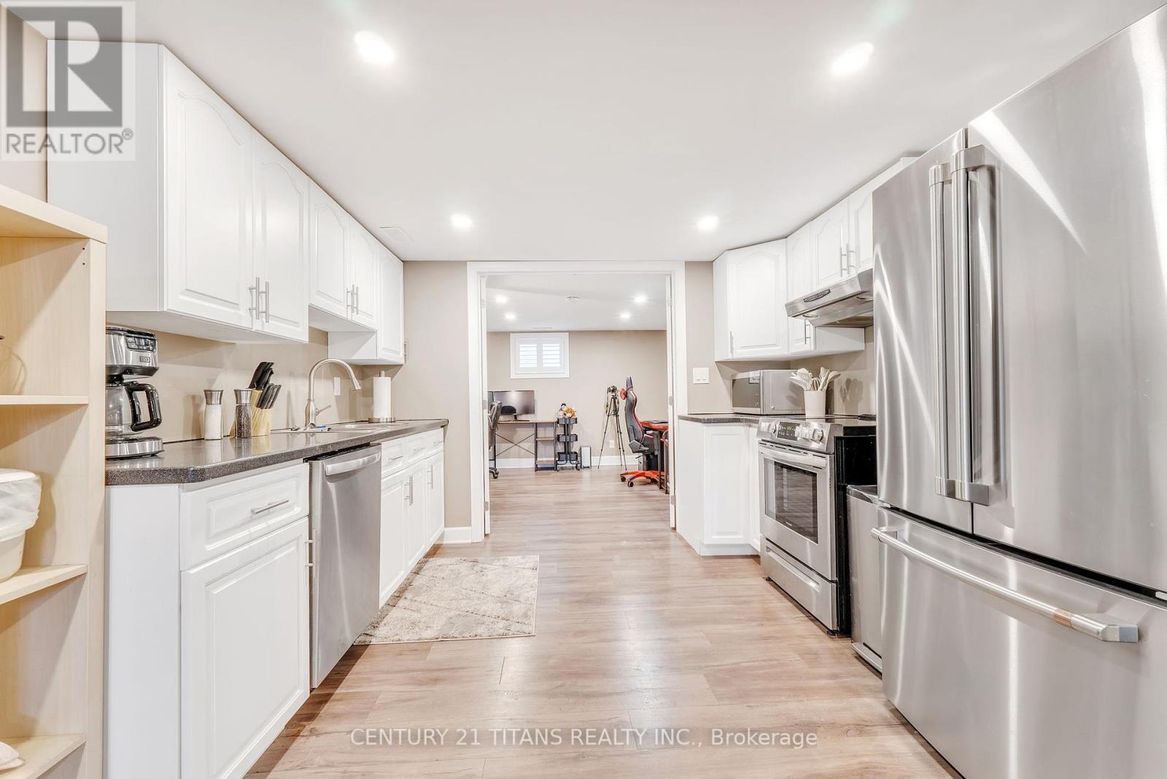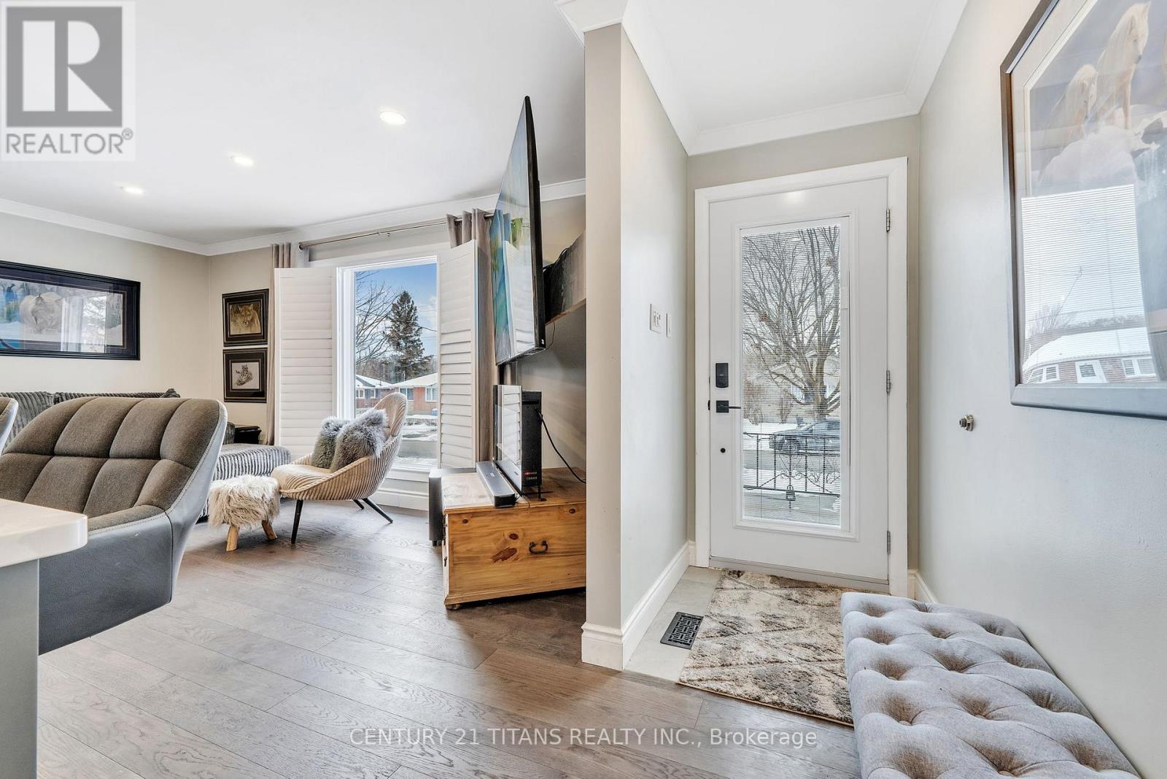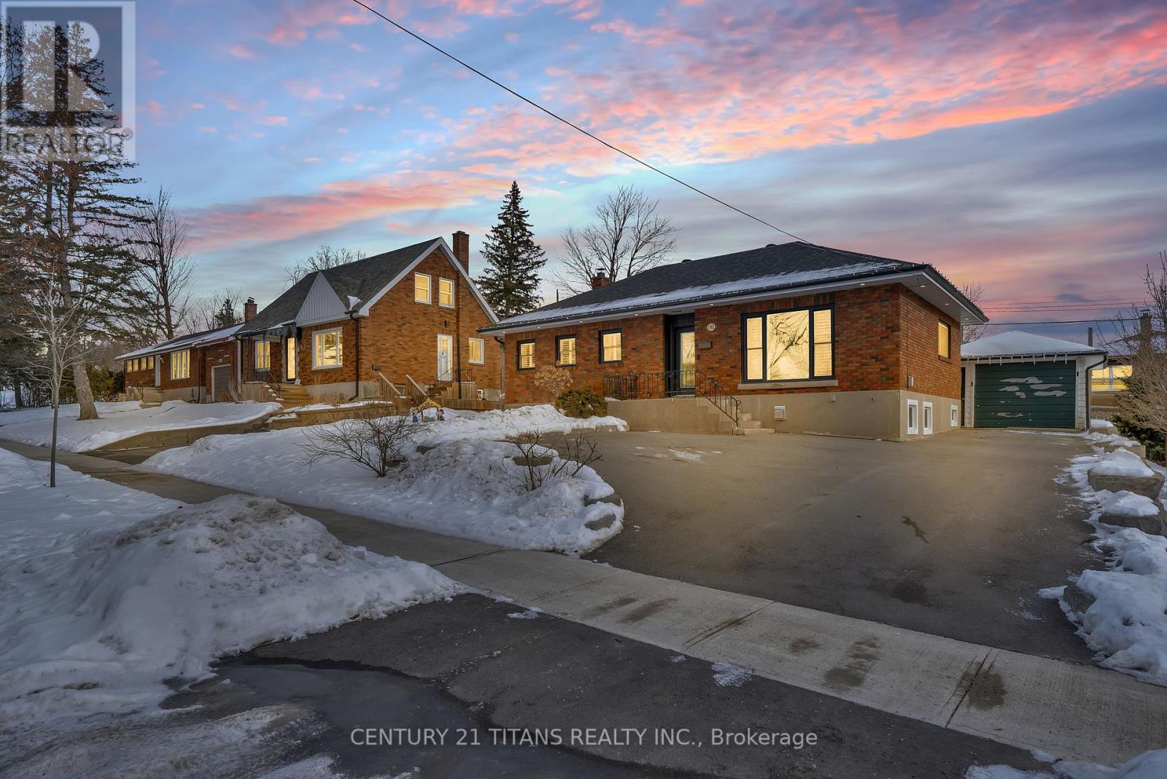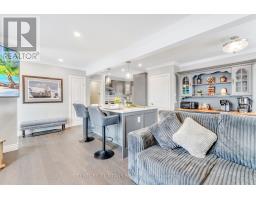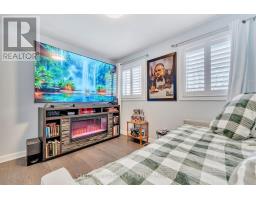4 Bedroom
3 Bathroom
Raised Bungalow
Fireplace
Central Air Conditioning
Forced Air
$799,000
This house is nestled on quite dead-end street, providing additional privacy and seclusion. Brew your favorite cup of coffee or make yourself a latte and take in the breathtaking sunrise, or the snowflakes fall gently to the ground through the large front windows. Enjoy family dinners in the newly renovated kitchen. Installed for ease is a pull-out spice rack, a pot filler over the stove to make cooking easier and more pleasurable. Also, you cant help but fall in love with the oversized island. When any holiday comes, you have all of the space you need to cook, bake and entertain your friends and family. Worried about them driving home, there is ample space in the finished basement to accommodate your needs. After a long days work, pour yourself a glass of wine and take a soak in the oversized jacuzzi tub and let your worries melt away. On those hot summer days or those cold winter nights, take a soak in the 5 seater hot-tub that runs both hot and cold. Enjoy! 4 minute drive to Highway 35/115.Mall Lansdowne Place, located within a 6 minute drive. Hospital Peterborough Regional Health Centre, which is located within a 3 minute drive. Trent University, located within a 12 minute drive. Flemington College, located within a 9 minute drive. Thomas A. Stewart Secondary School & St. Peter Catholic Secondary School - within a 10 min drive. Prince of Whales Public School, located within a 3 minute drive. Also, you are only a 9 minute drive to the boat launch and the Trent Severn Waterway. Lots to choose from when shopping, including Homesense, Winners, Walmart, Foodland, Freshco, No Frills, Sobeys, Largest Candy Store, Cobbs Bakery and Costco. There are so many boutique shops and great eats to visit and see the historical part of Peterborough, all within a 5 minute drive. Riverview Park & Zoo, located within an 11 minute drive.King Edward Park has a great splashpad for those hot summer days. Located within a 3 min drive. (id:47351)
Property Details
|
MLS® Number
|
X11940280 |
|
Property Type
|
Single Family |
|
Community Name
|
Monaghan |
|
ParkingSpaceTotal
|
7 |
Building
|
BathroomTotal
|
3 |
|
BedroomsAboveGround
|
3 |
|
BedroomsBelowGround
|
1 |
|
BedroomsTotal
|
4 |
|
Appliances
|
Dryer, Freezer, Hot Tub, Refrigerator, Two Stoves, Washer |
|
ArchitecturalStyle
|
Raised Bungalow |
|
BasementDevelopment
|
Finished |
|
BasementFeatures
|
Walk-up |
|
BasementType
|
N/a (finished) |
|
ConstructionStyleAttachment
|
Detached |
|
CoolingType
|
Central Air Conditioning |
|
ExteriorFinish
|
Brick, Vinyl Siding |
|
FireplacePresent
|
Yes |
|
FlooringType
|
Hardwood, Tile |
|
FoundationType
|
Brick |
|
HeatingFuel
|
Natural Gas |
|
HeatingType
|
Forced Air |
|
StoriesTotal
|
1 |
|
Type
|
House |
|
UtilityWater
|
Municipal Water |
Parking
Land
|
Acreage
|
No |
|
Sewer
|
Sanitary Sewer |
|
SizeDepth
|
100 Ft ,6 In |
|
SizeFrontage
|
58 Ft ,1 In |
|
SizeIrregular
|
58.1 X 100.57 Ft |
|
SizeTotalText
|
58.1 X 100.57 Ft |
Rooms
| Level |
Type |
Length |
Width |
Dimensions |
|
Basement |
Kitchen |
11.02 m |
9.58 m |
11.02 m x 9.58 m |
|
Basement |
Bedroom |
12.6 m |
11.02 m |
12.6 m x 11.02 m |
|
Basement |
Bathroom |
9.45 m |
7.09 m |
9.45 m x 7.09 m |
|
Basement |
Recreational, Games Room |
23.16 m |
22.67 m |
23.16 m x 22.67 m |
|
Main Level |
Primary Bedroom |
14.76 m |
11.38 m |
14.76 m x 11.38 m |
|
Main Level |
Bathroom |
11.29 m |
7.55 m |
11.29 m x 7.55 m |
|
Main Level |
Bedroom 2 |
11.68 m |
9 m |
11.68 m x 9 m |
|
Main Level |
Bedroom 3 |
11.68 m |
8.63 m |
11.68 m x 8.63 m |
|
Main Level |
Kitchen |
13.35 m |
11.68 m |
13.35 m x 11.68 m |
|
Main Level |
Dining Room |
10.3 m |
8.27 m |
10.3 m x 8.27 m |
|
Main Level |
Living Room |
16.08 m |
8 m |
16.08 m x 8 m |
|
Main Level |
Bathroom |
7.87 m |
5.05 m |
7.87 m x 5.05 m |
https://www.realtor.ca/real-estate/27841680/1302-dobbin-avenue-peterborough-monaghan-monaghan








