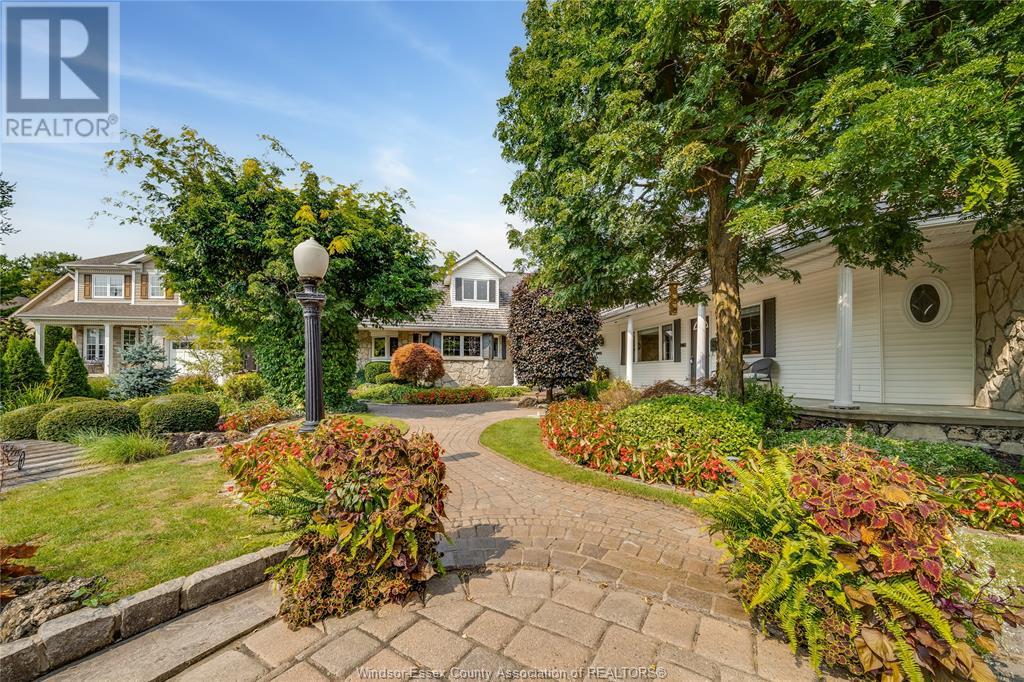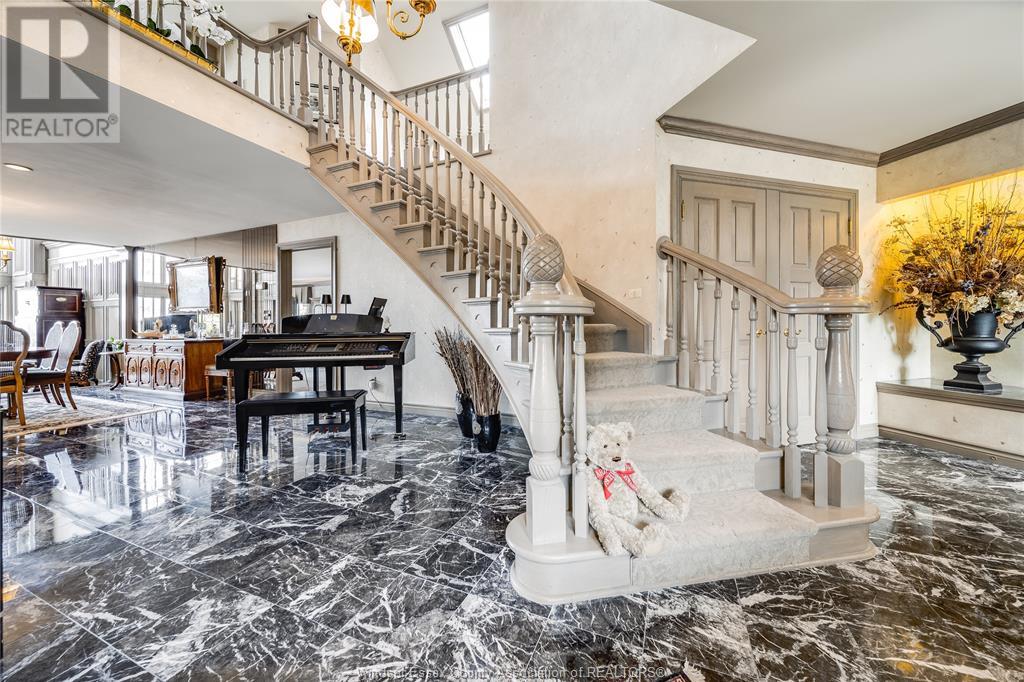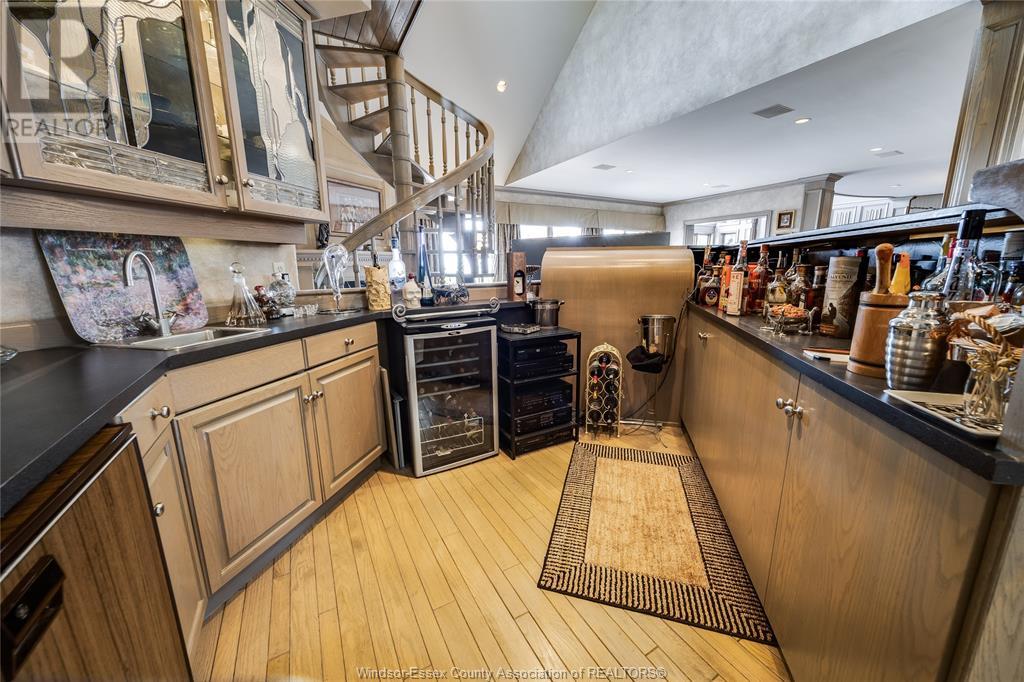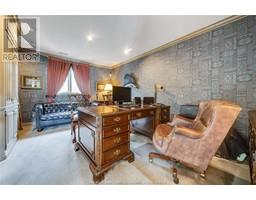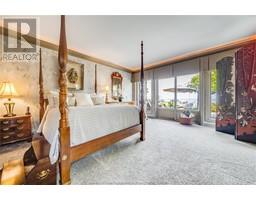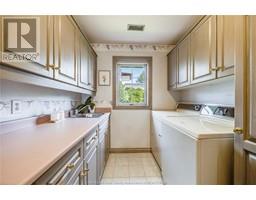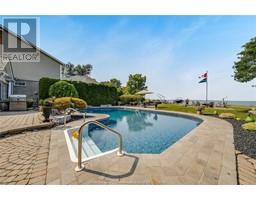4 Bedroom
6 Bathroom
5,696 ft2
Fireplace
Inground Pool
Central Air Conditioning
Furnace
Waterfront
Landscaped
$3,250,000
Welcome to a life of unmatched elegance. This waterfront property offers over 5,600 sq ft of luxurious living space. Upon entering, you're greeted by grandeur: polished marble floors, oak accents, and floor-to-ceiling windows. The open-concept design allows for seamless entertaining or intimate gatherings. The gourmet kitchen overlooks the sunken living room, formal dining room, and the opulent great room, all with uninterrupted lake views. A wet bar enhances the setting, while the sunroom with a gas fireplace offers a peaceful retreat overlooking the backyard oasis. The main floor includes a primary bedroom with a second gas fireplace and spa-like ensuite, as well as a home office and laundry room. Upstairs, find three additional bedrooms, each with an ensuite and walk-in closet. Outside, a resort-style backyard awaits with a heated pool, hot tub, and multiple seating areas. With approximately 80 feet of water frontage, enjoy easy access to the lake. Schedule a showing today. (id:47351)
Property Details
|
MLS® Number
|
24029680 |
|
Property Type
|
Single Family |
|
Features
|
Interlocking Driveway |
|
Pool Type
|
Inground Pool |
|
Water Front Type
|
Waterfront |
Building
|
Bathroom Total
|
6 |
|
Bedrooms Above Ground
|
4 |
|
Bedrooms Total
|
4 |
|
Appliances
|
Central Vacuum, Dishwasher, Dryer, Microwave, Stove, Washer, Oven |
|
Constructed Date
|
1989 |
|
Construction Style Attachment
|
Detached |
|
Cooling Type
|
Central Air Conditioning |
|
Exterior Finish
|
Aluminum/vinyl, Stone |
|
Fireplace Fuel
|
Gas,gas |
|
Fireplace Present
|
Yes |
|
Fireplace Type
|
Direct Vent,direct Vent |
|
Flooring Type
|
Carpeted, Hardwood, Marble |
|
Foundation Type
|
Block |
|
Half Bath Total
|
1 |
|
Heating Fuel
|
Natural Gas |
|
Heating Type
|
Furnace |
|
Stories Total
|
2 |
|
Size Interior
|
5,696 Ft2 |
|
Total Finished Area
|
5696 Sqft |
|
Type
|
House |
Parking
Land
|
Acreage
|
No |
|
Fence Type
|
Fence |
|
Landscape Features
|
Landscaped |
|
Size Irregular
|
111.16x |
|
Size Total Text
|
111.16x |
|
Zoning Description
|
R1 |
Rooms
| Level |
Type |
Length |
Width |
Dimensions |
|
Second Level |
Balcony |
|
|
Measurements not available |
|
Second Level |
Recreation Room |
|
|
Measurements not available |
|
Second Level |
3pc Ensuite Bath |
|
|
Measurements not available |
|
Second Level |
Bedroom |
|
|
Measurements not available |
|
Second Level |
3pc Ensuite Bath |
|
|
Measurements not available |
|
Second Level |
Bedroom |
|
|
Measurements not available |
|
Second Level |
3pc Ensuite Bath |
|
|
Measurements not available |
|
Second Level |
Bedroom |
|
|
Measurements not available |
|
Main Level |
Great Room |
|
|
Measurements not available |
|
Main Level |
Family Room/fireplace |
|
|
Measurements not available |
|
Main Level |
Sunroom/fireplace |
|
|
Measurements not available |
|
Main Level |
3pc Bathroom |
|
|
Measurements not available |
|
Main Level |
Dining Room |
|
|
Measurements not available |
|
Main Level |
Kitchen |
|
|
Measurements not available |
|
Main Level |
6pc Ensuite Bath |
|
|
Measurements not available |
|
Main Level |
Primary Bedroom |
|
|
Measurements not available |
|
Main Level |
2pc Bathroom |
|
|
Measurements not available |
|
Main Level |
Laundry Room |
|
|
Measurements not available |
|
Main Level |
Office |
|
|
Measurements not available |
|
Main Level |
Foyer |
|
|
Measurements not available |
https://www.realtor.ca/real-estate/27752543/13018-riverside-drive-tecumseh


