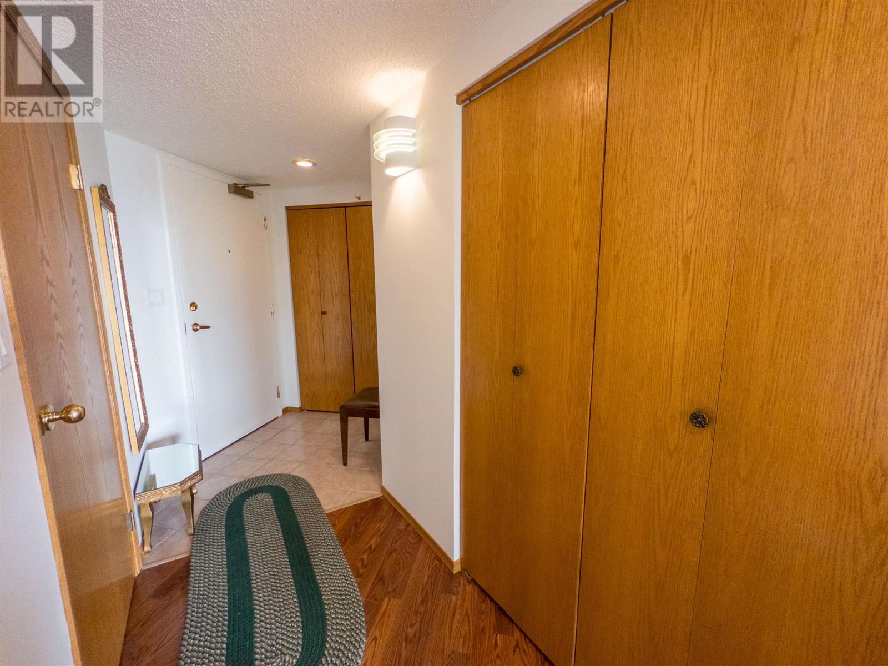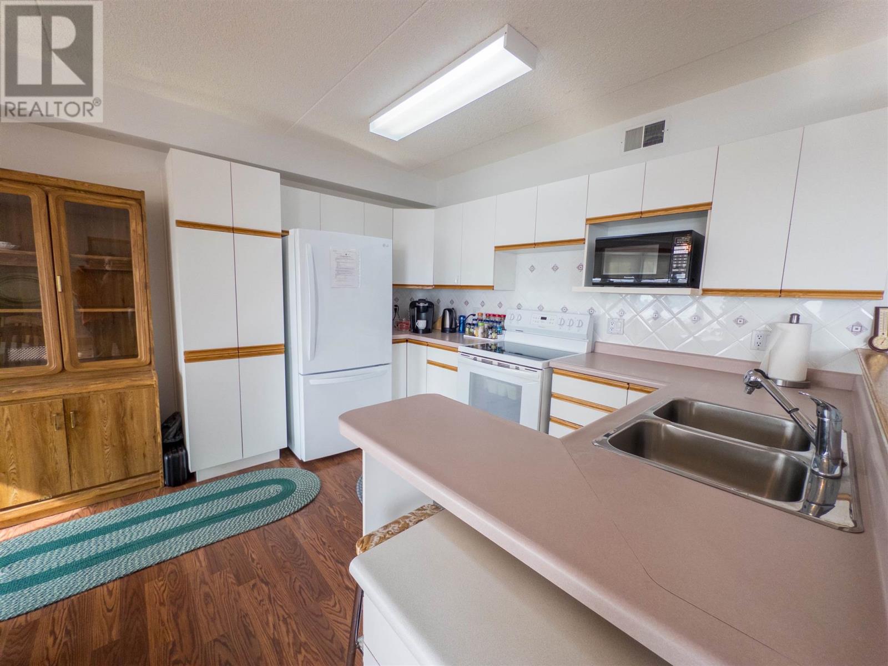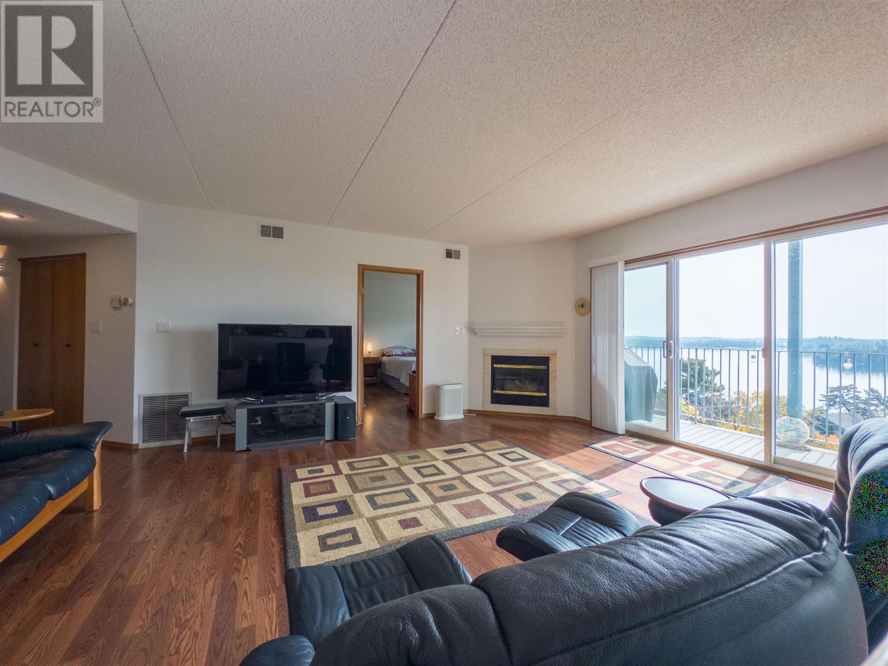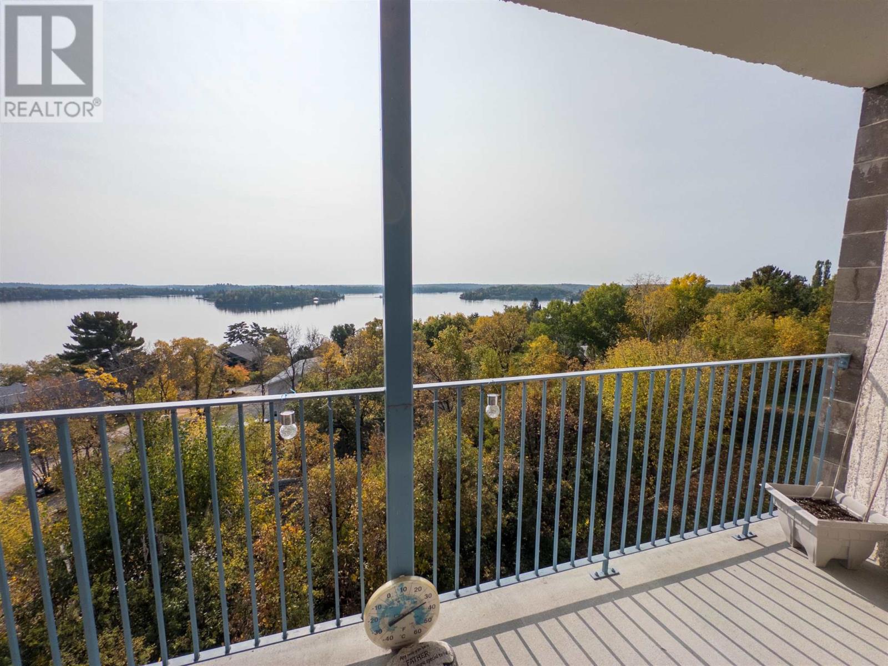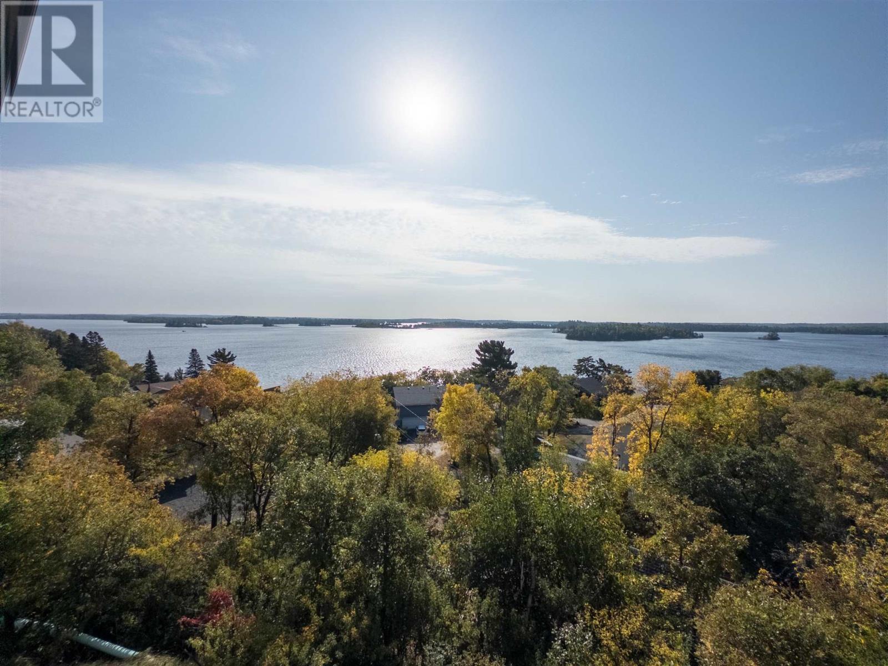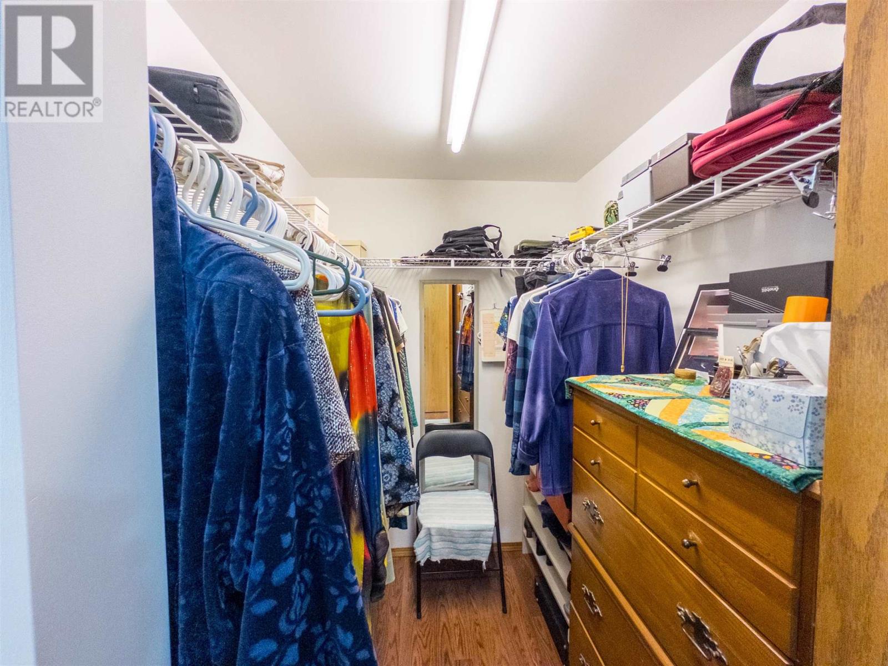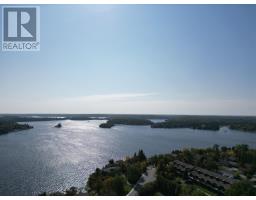$499,900Maintenance, Cable TV, Common Area Maintenance
$530 Monthly
Maintenance, Cable TV, Common Area Maintenance
$530 MonthlyIntroducing Unit 203 in Panorama Ridge, a remarkable opportunity for those seeking a carefree and convenient lifestyle. This spacious 1150 sq ft, 2 bedroom, 2 bath condominium is situated in the heart of Keewatin and offers breathtaking southern views of scenic Lake of The Woods. As you step inside, you'll be greeted by a bright and open concept layout, flooded with natural sunlight that will invigorate your senses. The picturesque view from the large windows will never cease to amaze you, creating a tranquil ambiance to unwind and enjoy everyday life. Imagine stepping onto your private balcony, with your favorite beverage in hand, as you take in the sweet scents of summer and bask in the warmth of the sun's embrace. Host memorable gatherings with family and friends while preparing a mouthwatering barbecue feast, as the gentle summer breeze carries the enticing aromas that are sure to tantalize your senses. As the day comes to an end and the sun dips below the horizon, let the cozy ambiance of the gas fireplace keep the conversations and games going and create unforgettable memories with your loved ones. This unit ensures both convenience and peace of mind. With indoor heated parking, your vehicle will be sheltered from the elements, while plentiful storage space allows you to keep your belongings organized and within reach. Embrace the freedom to pick up and go on adventures without any worry or hassle. Don't miss out on this extraordinary opportunity to embrace the carefree lifestyle you've been dreaming of. Unit 203 in Panorama Ridge is your gateway to effortless living. Gas: $67 equal billing; Sewer and Water: Nov 2022 - Oct 2023 - $1479.74 - Avg - $123.31/month; Electric: Nov 2022 - Oct 2023 - $985.49 - Avg - $82.12/month (id:47351)
Property Details
| MLS® Number | TB241945 |
| Property Type | Single Family |
| Community Name | Keewatin |
| CommunicationType | High Speed Internet |
| CommunityFeatures | Bus Route |
| Features | Disabled Access, Wheelchair Access, Balcony |
Building
| BathroomTotal | 2 |
| BedroomsAboveGround | 2 |
| BedroomsTotal | 2 |
| Amenities | Storage - Locker |
| Appliances | Refrigerator, Washer |
| BasementType | None |
| CoolingType | Air Conditioned, Air Exchanger, Central Air Conditioning |
| ExteriorFinish | Brick, Stucco |
| FireplacePresent | Yes |
| FireplaceTotal | 1 |
| FoundationType | Poured Concrete |
| HeatingFuel | Natural Gas |
| HeatingType | Radiant/infra-red Heat |
| SizeInterior | 1150 Sqft |
| Type | Apartment |
| UtilityWater | Municipal Water |
Parking
| Garage | |
| Attached Garage | |
| Underground |
Land
| AccessType | Road Access |
| Acreage | No |
| Sewer | Sanitary Sewer |
| SizeFrontage | 202.0000 |
| SizeTotalText | Under 1/2 Acre |
Rooms
| Level | Type | Length | Width | Dimensions |
|---|---|---|---|---|
| Main Level | Living Room | 15'3"X18'8" | ||
| Main Level | Primary Bedroom | 12'X13'7" | ||
| Main Level | Kitchen | 8'6" X 11'5" | ||
| Main Level | Dining Room | 9'9" X 12'6" | ||
| Main Level | Ensuite | 4 PC. | ||
| Main Level | Bathroom | 3 PC. | ||
| Main Level | Bedroom | 11'3"X11'8" | ||
| Main Level | Laundry Room | 5'4" X 5'5" |
Utilities
| Cable | Available |
| Electricity | Available |
| Natural Gas | Available |
| Telephone | Available |
https://www.realtor.ca/real-estate/27093908/1300-203-huron-street-keewatin-keewatin






