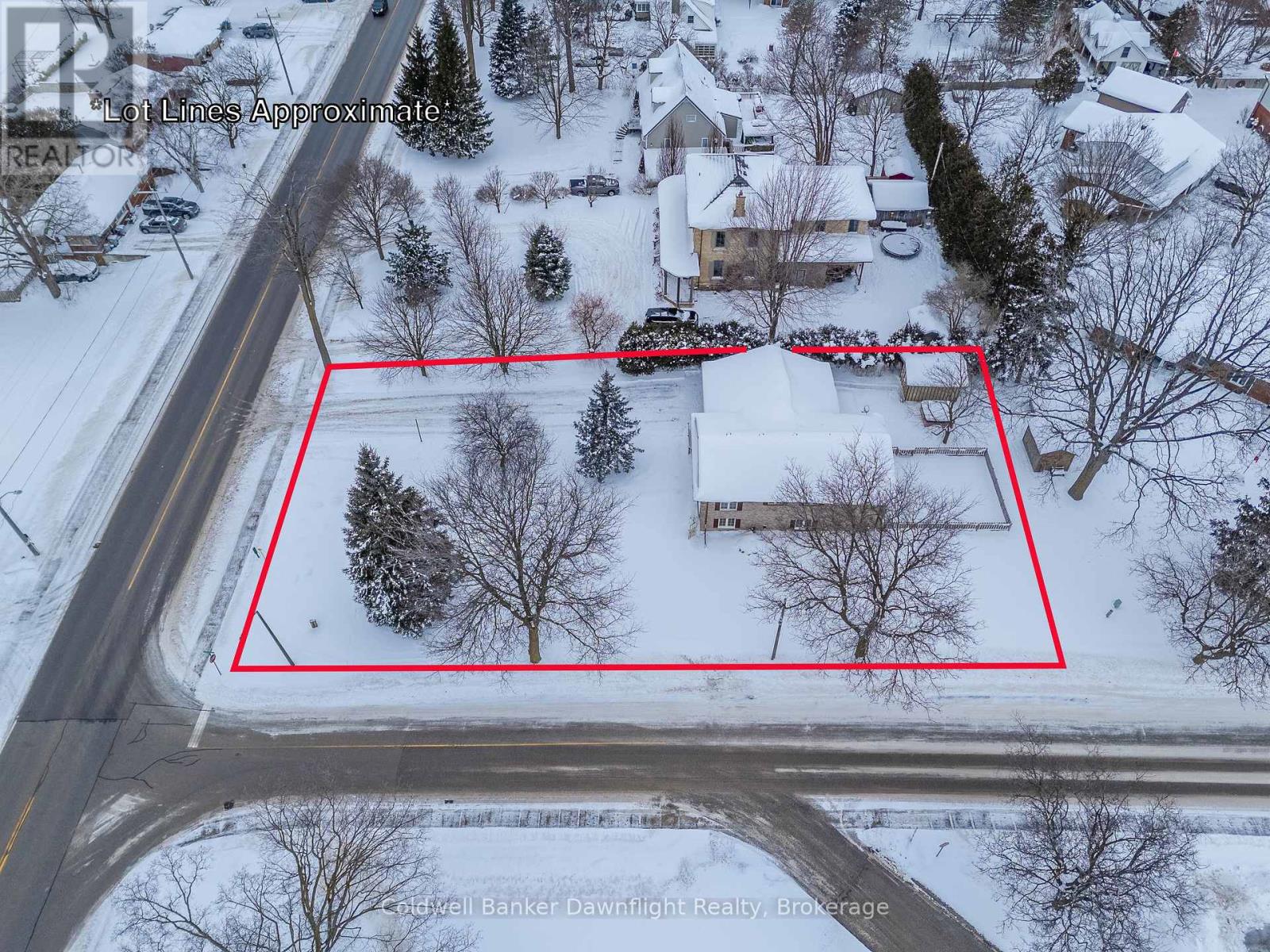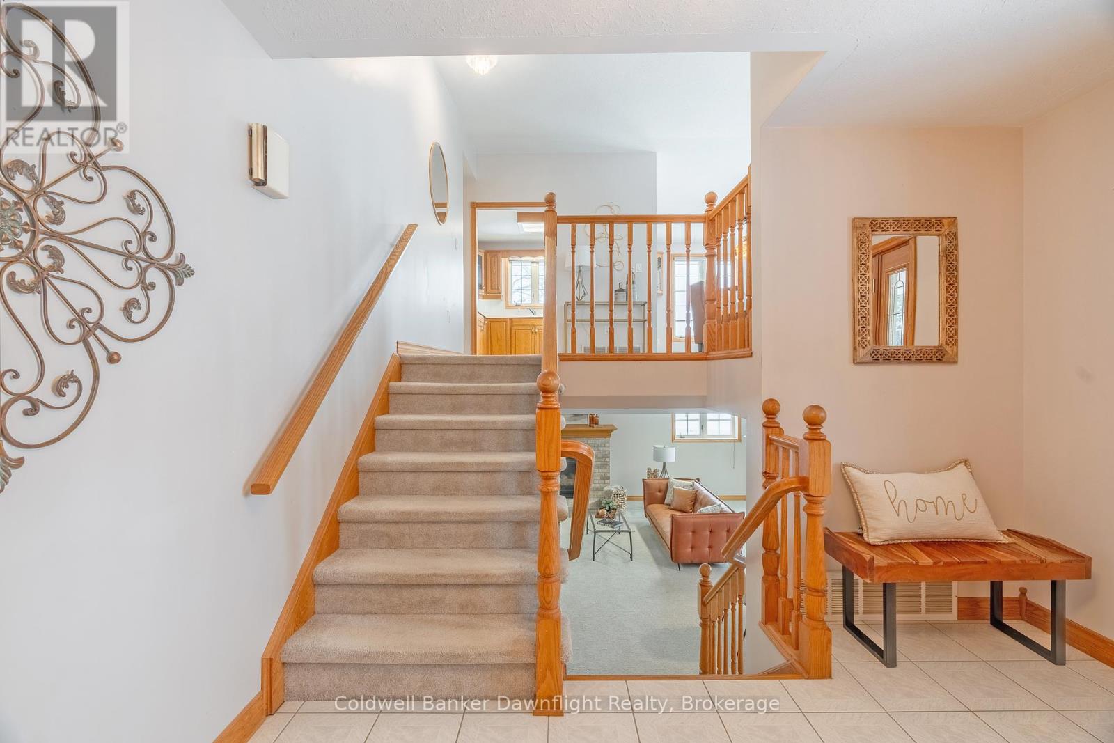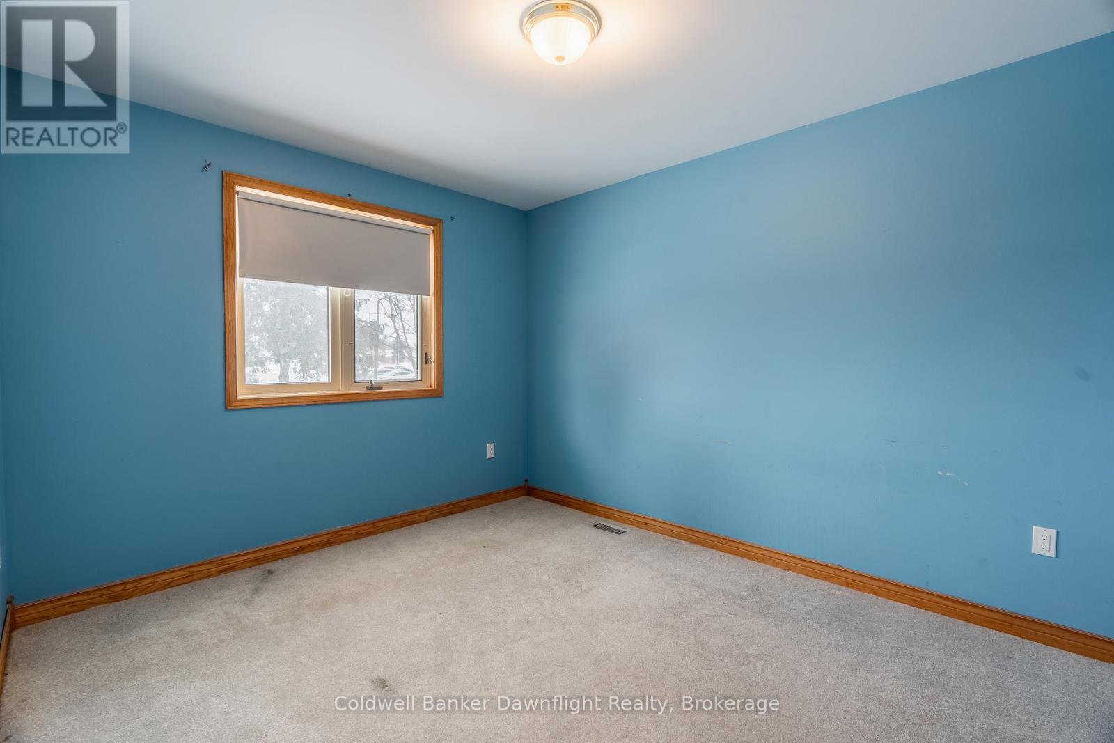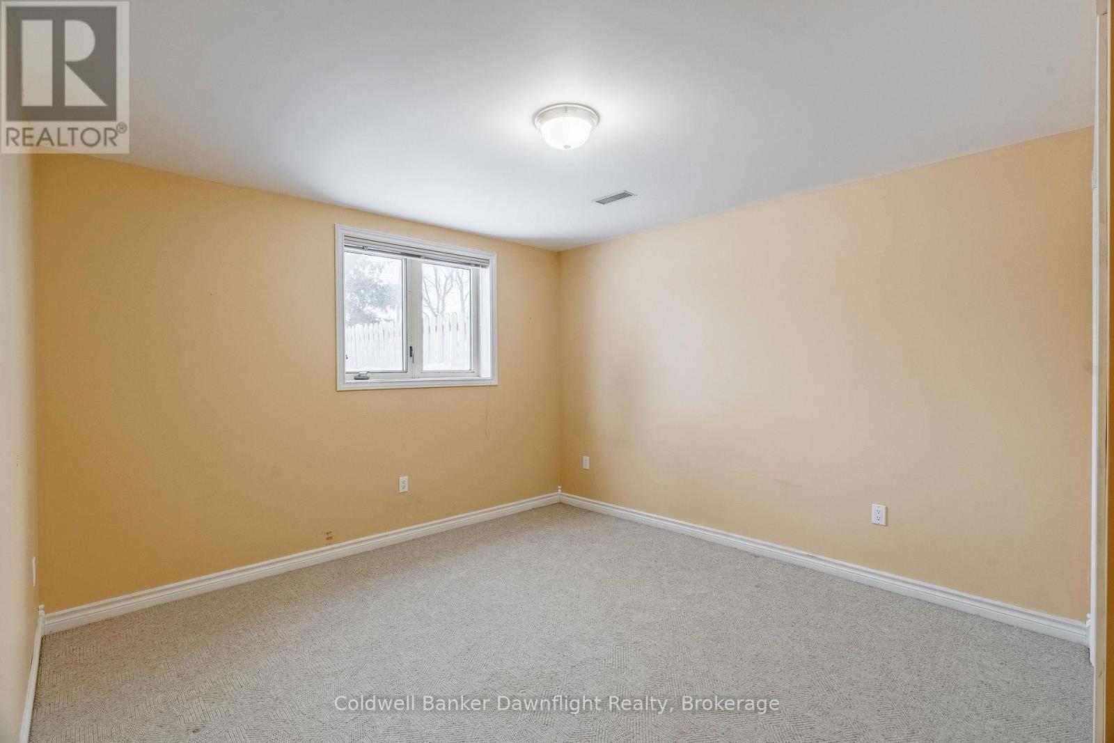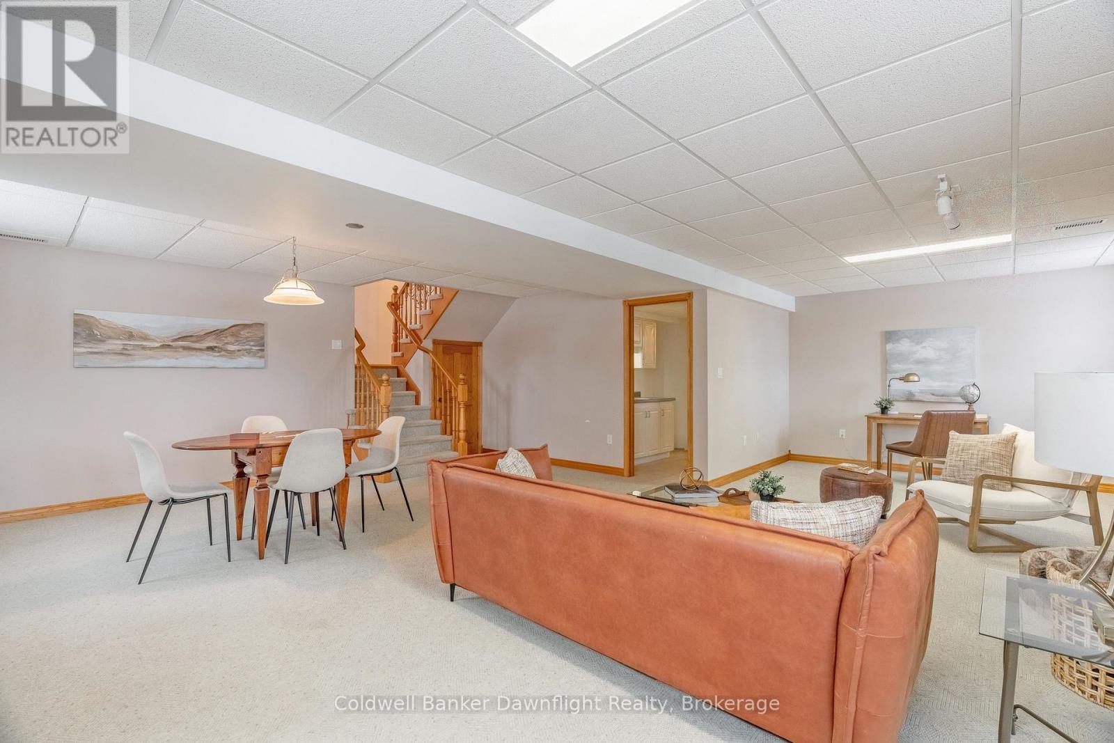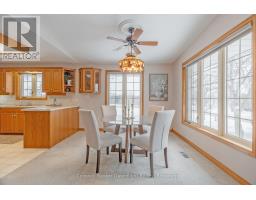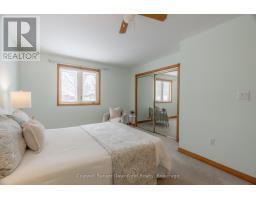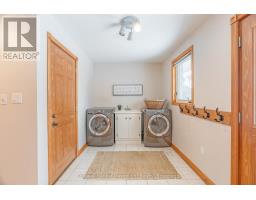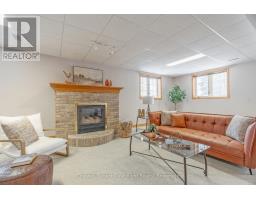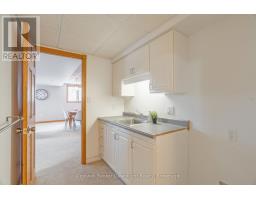3 Bedroom
2 Bathroom
Fireplace
Central Air Conditioning
Forced Air
$649,900
Move right into this brick-raised ranch-style home featuring a large foyer entry which has main laundry, 3-piece bathroom. The foyer leads up to an open-concept living room and dining area, adjacent to the kitchen with great views from every window. Featuring three bedrooms with one that can be used as an office, plus a full bathroom. The lower level offers this spacious family room that includes a gas fireplace, plus a kitchenette and large bedroom. There is a walk-out from the large foyer to the deck that overlooks the fenced play area. Other features in the backyard include a utility shed and a hot tub. The great double interlock driveway leads to the oversized garage. Don't miss out on this well-built home located on 85 x 200 foot lot in a good Residential area. (id:47351)
Property Details
|
MLS® Number
|
X11924307 |
|
Property Type
|
Single Family |
|
Community Name
|
Seaforth |
|
AmenitiesNearBy
|
Hospital, Place Of Worship, Schools, Park |
|
Features
|
Lane |
|
ParkingSpaceTotal
|
8 |
|
Structure
|
Shed |
Building
|
BathroomTotal
|
2 |
|
BedroomsAboveGround
|
3 |
|
BedroomsTotal
|
3 |
|
Amenities
|
Fireplace(s) |
|
Appliances
|
Central Vacuum, Water Softener, Dryer, Hot Tub, Refrigerator, Stove, Washer, Window Coverings |
|
BasementDevelopment
|
Finished |
|
BasementType
|
Full (finished) |
|
ConstructionStyleAttachment
|
Detached |
|
ConstructionStyleSplitLevel
|
Sidesplit |
|
CoolingType
|
Central Air Conditioning |
|
ExteriorFinish
|
Brick |
|
FireplacePresent
|
Yes |
|
FireplaceTotal
|
1 |
|
FoundationType
|
Concrete |
|
HeatingFuel
|
Natural Gas |
|
HeatingType
|
Forced Air |
|
Type
|
House |
|
UtilityWater
|
Municipal Water |
Parking
Land
|
Acreage
|
No |
|
LandAmenities
|
Hospital, Place Of Worship, Schools, Park |
|
Sewer
|
Sanitary Sewer |
|
SizeDepth
|
200 Ft |
|
SizeFrontage
|
85 Ft |
|
SizeIrregular
|
85 X 200 Ft |
|
SizeTotalText
|
85 X 200 Ft |
|
ZoningDescription
|
R1 |
Rooms
| Level |
Type |
Length |
Width |
Dimensions |
|
Second Level |
Kitchen |
3.37 m |
6.65 m |
3.37 m x 6.65 m |
|
Second Level |
Living Room |
5.76 m |
3.73 m |
5.76 m x 3.73 m |
|
Second Level |
Primary Bedroom |
4.14 m |
4.26 m |
4.14 m x 4.26 m |
|
Second Level |
Bedroom 2 |
3.68 m |
3.22 m |
3.68 m x 3.22 m |
|
Second Level |
Office |
2.43 m |
2.74 m |
2.43 m x 2.74 m |
|
Second Level |
Bathroom |
|
|
Measurements not available |
|
Lower Level |
Bedroom 3 |
3.04 m |
3.65 m |
3.04 m x 3.65 m |
|
Lower Level |
Family Room |
5.61 m |
7.62 m |
5.61 m x 7.62 m |
|
Main Level |
Laundry Room |
4.29 m |
2.2 m |
4.29 m x 2.2 m |
|
Main Level |
Bathroom |
|
|
Measurements not available |
https://www.realtor.ca/real-estate/27803849/130-goderich-street-e-huron-east-seaforth-seaforth


