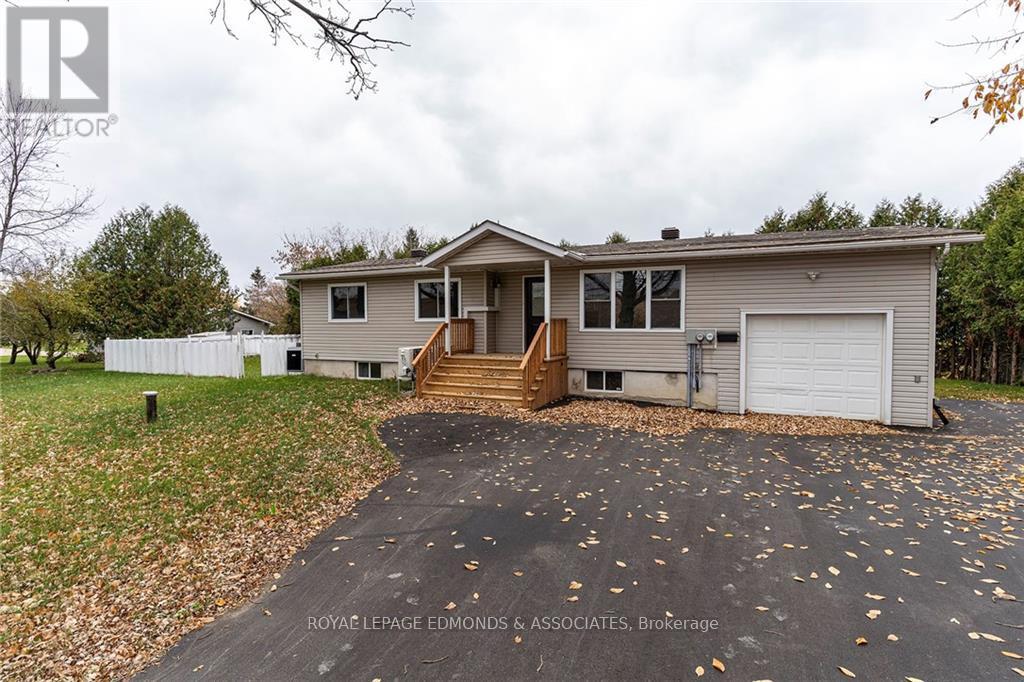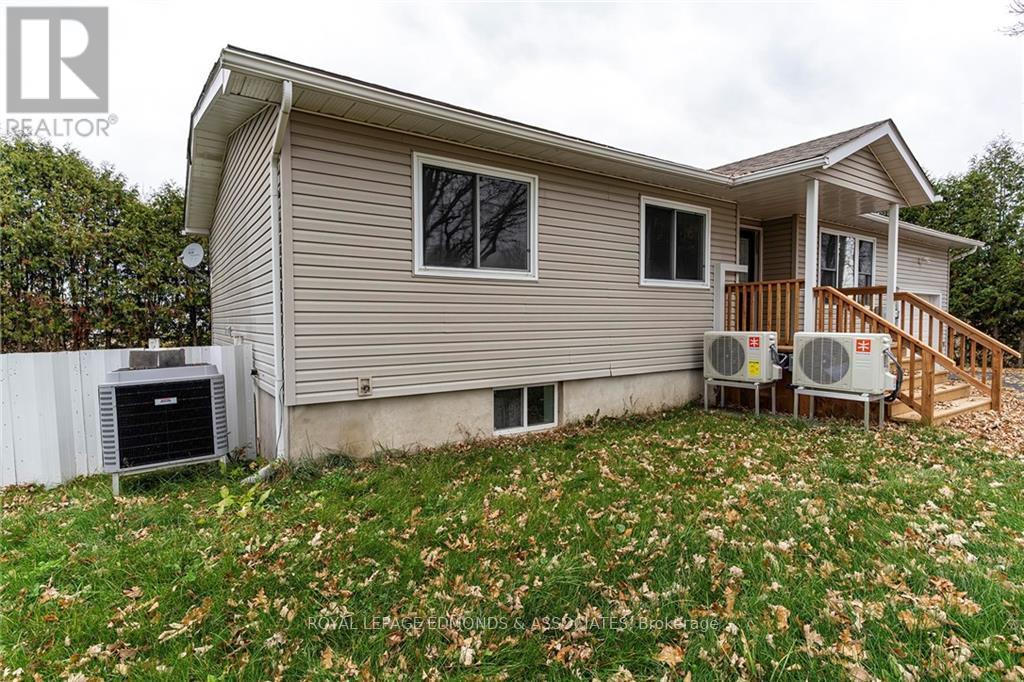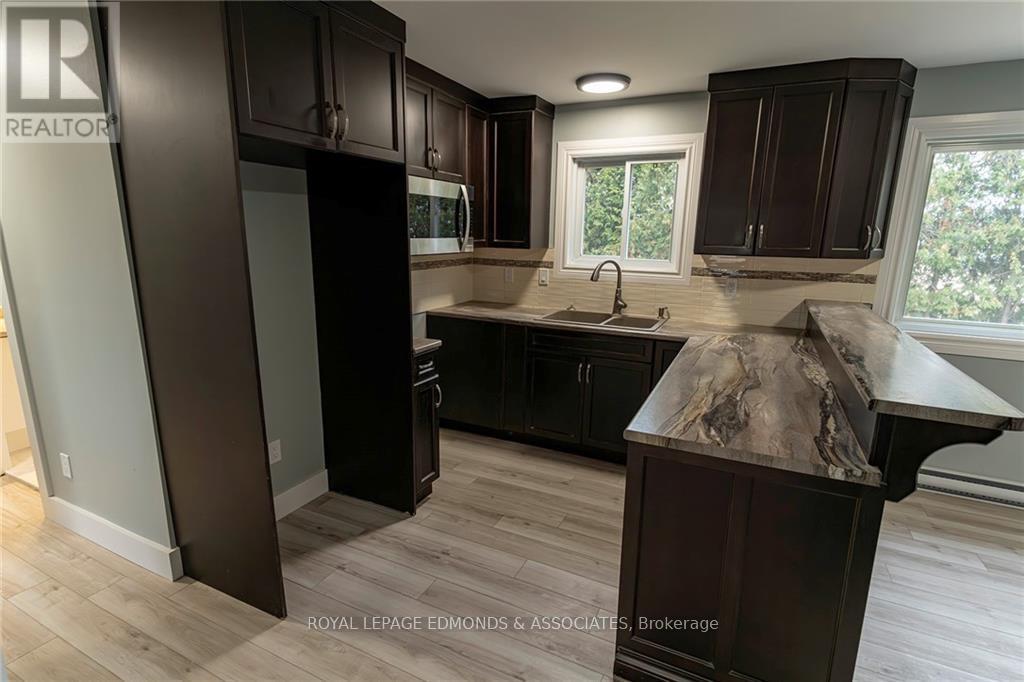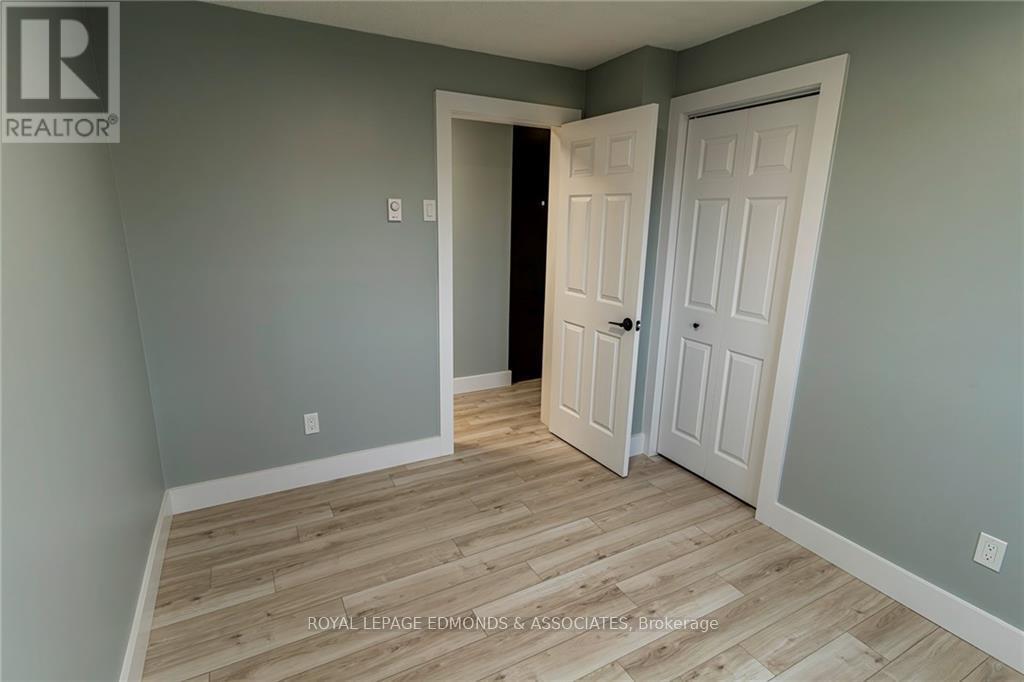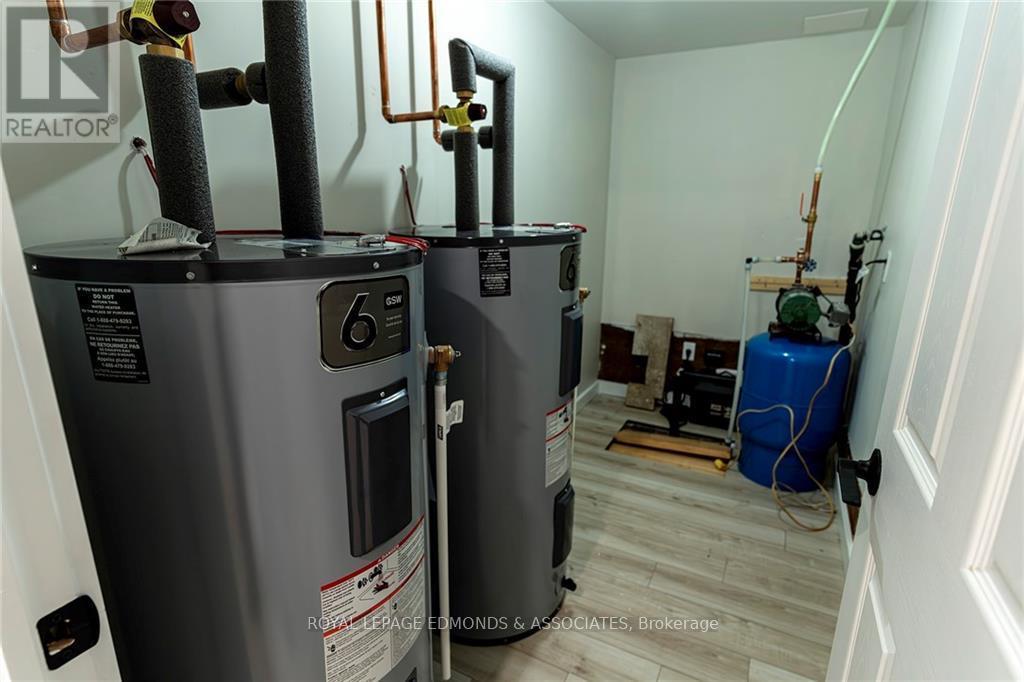5 Bedroom
1 Bathroom
Bungalow
Baseboard Heaters
$539,900
Rare opportunity to take possession of this recently renovated turn-key duplex in Laurentian Valley. Both units are completely self sufficient with own laundry, ample parking, separate hydro meters, and individual heat pumps providing efficient heating/cooling. Upper unit is a spacious 3 bedroom, 1 bath, with plenty of natural light flooding the rec room & eat in kitchen. Lower unit is a modern 2 bedroom, 1 bath, providing plenty of living space. Brand new, paint, flooring, and pot lights, are a welcomed addition for the new owner. With vacant possession of both units upon closing this opportunity appeals to both the savvy investor, or the educated buyer looking to live in one half of the duplex, and subsidize your cost of ownership by renting out the other half. Attached garage, new septic system, and fully fenced in backyard is the cherry on top. Don't miss out on this great addition to your real estate portfolio! (id:47351)
Property Details
|
MLS® Number
|
X9768566 |
|
Property Type
|
Single Family |
|
Neigbourhood
|
Forest Lea |
|
Community Name
|
531 - Laurentian Valley |
|
ParkingSpaceTotal
|
8 |
Building
|
BathroomTotal
|
1 |
|
BedroomsAboveGround
|
3 |
|
BedroomsBelowGround
|
2 |
|
BedroomsTotal
|
5 |
|
Appliances
|
Dishwasher, Hood Fan, Microwave |
|
ArchitecturalStyle
|
Bungalow |
|
BasementDevelopment
|
Finished |
|
BasementType
|
Full (finished) |
|
ConstructionStyleAttachment
|
Detached |
|
FoundationType
|
Block |
|
HalfBathTotal
|
1 |
|
HeatingFuel
|
Electric |
|
HeatingType
|
Baseboard Heaters |
|
StoriesTotal
|
1 |
|
Type
|
House |
Parking
Land
|
Acreage
|
No |
|
FenceType
|
Fenced Yard |
|
Sewer
|
Septic System |
|
SizeDepth
|
89 Ft ,9 In |
|
SizeFrontage
|
137 Ft ,2 In |
|
SizeIrregular
|
137.23 X 89.8 Ft ; 0 |
|
SizeTotalText
|
137.23 X 89.8 Ft ; 0 |
|
ZoningDescription
|
R2 |
Rooms
| Level |
Type |
Length |
Width |
Dimensions |
|
Lower Level |
Bedroom |
4.06 m |
3.25 m |
4.06 m x 3.25 m |
|
Lower Level |
Bathroom |
3.35 m |
2.08 m |
3.35 m x 2.08 m |
|
Lower Level |
Living Room |
4.47 m |
3.22 m |
4.47 m x 3.22 m |
|
Lower Level |
Kitchen |
4.11 m |
2.54 m |
4.11 m x 2.54 m |
|
Lower Level |
Bedroom |
4.08 m |
3.22 m |
4.08 m x 3.22 m |
|
Main Level |
Living Room |
4.57 m |
3.4 m |
4.57 m x 3.4 m |
|
Main Level |
Kitchen |
4.69 m |
3.35 m |
4.69 m x 3.35 m |
|
Main Level |
Bedroom |
3.4 m |
2.66 m |
3.4 m x 2.66 m |
|
Main Level |
Bedroom |
3.35 m |
2.69 m |
3.35 m x 2.69 m |
|
Main Level |
Bedroom |
3.47 m |
3.47 m |
3.47 m x 3.47 m |
|
Main Level |
Bathroom |
2.43 m |
2.43 m |
2.43 m x 2.43 m |
https://www.realtor.ca/real-estate/27592939/130-forest-lea-road-laurentian-valley-531-laurentian-valley

