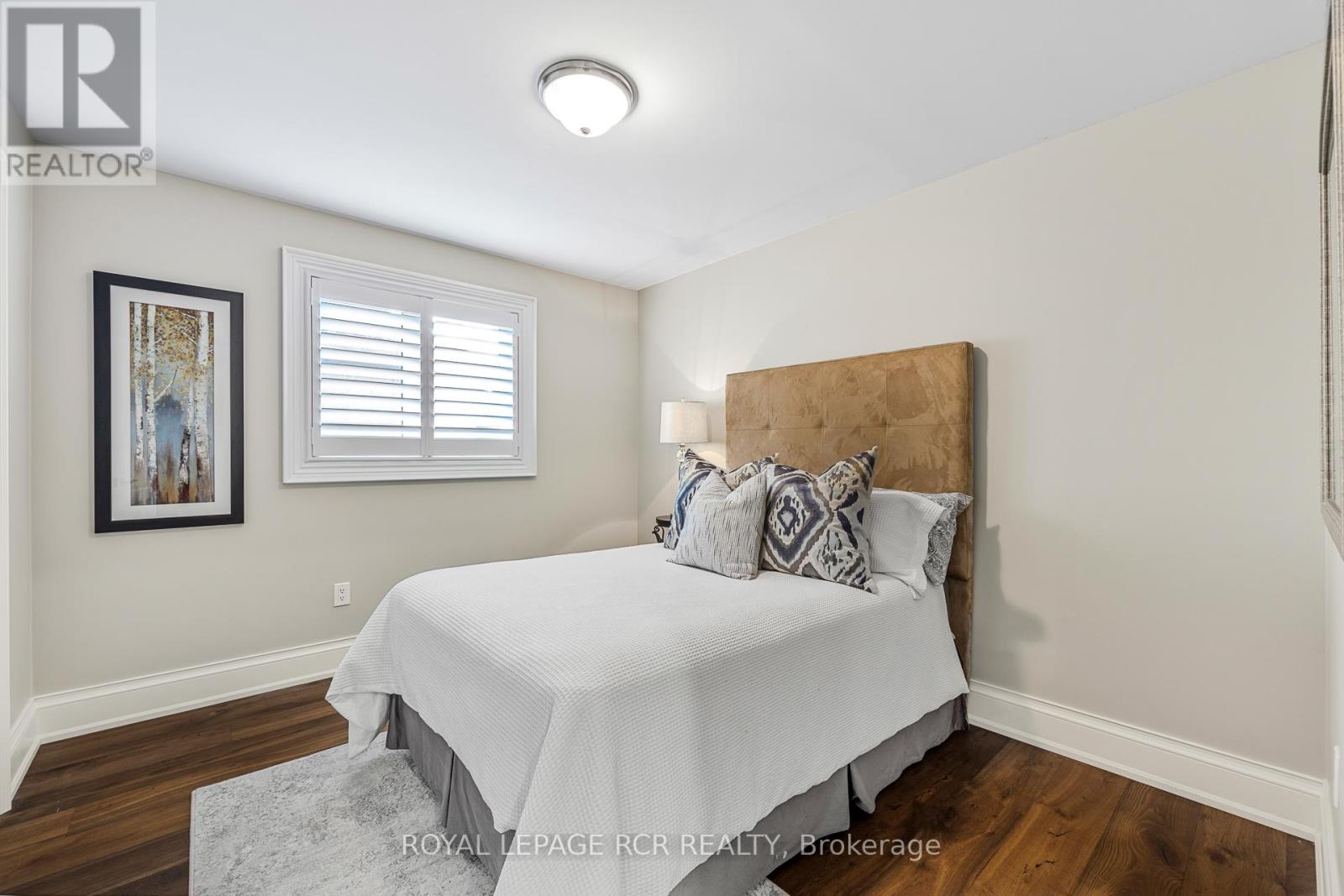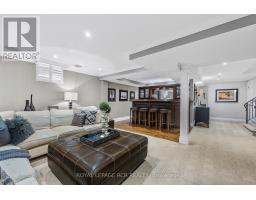4 Bedroom
4 Bathroom
Fireplace
Inground Pool
Central Air Conditioning
Forced Air
$1,759,000
Completely Renovated Stouffville Dream Home with Luxurious Stone/Stucco Exterior, Professional Landscaping, Designer Kitchen, Dream Backyard Oasis, and Professionally Finished Basement! Designer Two-Tone Kitchen with Oversized Centre Island, 3 Year New B/I Premium Stainless-Steel Appliances, Sub-Zero Fridge, Wolf Stove, Quartz Counters, Custom Cabinetry from Fischer Cabinets, White Backsplash. Family Room with wall-to-wall custom B/I cabinetry with tons of storage, electric fireplace and shelving. Primary Suite with Walk-in Closet and dream 5 piece ensuite with heated floors soaker tub, rain shower head, and shampoo nook. Professionally Finished Basement with B/I entertainment unit, luxurious custom wet bar and Gym/Office Area. Backyard Oasis with Custom Stone Landscaping, Inground Pool, Hot Tub, Stunning Pool Cabana with 2x Drink Fridge and Fire Table. (id:47351)
Property Details
|
MLS® Number
|
N9379941 |
|
Property Type
|
Single Family |
|
Community Name
|
Stouffville |
|
ParkingSpaceTotal
|
6 |
|
PoolType
|
Inground Pool |
Building
|
BathroomTotal
|
4 |
|
BedroomsAboveGround
|
4 |
|
BedroomsTotal
|
4 |
|
Appliances
|
Dishwasher, Dryer, Garage Door Opener, Microwave, Refrigerator, Stove, Washer, Window Coverings |
|
BasementDevelopment
|
Finished |
|
BasementType
|
N/a (finished) |
|
ConstructionStyleAttachment
|
Detached |
|
CoolingType
|
Central Air Conditioning |
|
ExteriorFinish
|
Stone, Stucco |
|
FireplacePresent
|
Yes |
|
FlooringType
|
Hardwood, Tile, Carpeted |
|
FoundationType
|
Concrete |
|
HalfBathTotal
|
2 |
|
HeatingFuel
|
Natural Gas |
|
HeatingType
|
Forced Air |
|
StoriesTotal
|
2 |
|
Type
|
House |
|
UtilityWater
|
Municipal Water |
Parking
Land
|
Acreage
|
No |
|
Sewer
|
Sanitary Sewer |
|
SizeDepth
|
106 Ft ,11 In |
|
SizeFrontage
|
40 Ft |
|
SizeIrregular
|
40 X 106.94 Ft |
|
SizeTotalText
|
40 X 106.94 Ft |
Rooms
| Level |
Type |
Length |
Width |
Dimensions |
|
Second Level |
Primary Bedroom |
5.54 m |
4.6 m |
5.54 m x 4.6 m |
|
Second Level |
Bedroom 2 |
5.41 m |
4.3 m |
5.41 m x 4.3 m |
|
Second Level |
Bedroom 3 |
4.81 m |
3.53 m |
4.81 m x 3.53 m |
|
Second Level |
Bedroom 4 |
3.41 m |
3.04 m |
3.41 m x 3.04 m |
|
Basement |
Recreational, Games Room |
7.54 m |
5.18 m |
7.54 m x 5.18 m |
|
Basement |
Family Room |
5.74 m |
2.97 m |
5.74 m x 2.97 m |
|
Main Level |
Kitchen |
5.59 m |
4.98 m |
5.59 m x 4.98 m |
|
Main Level |
Living Room |
5.79 m |
3.34 m |
5.79 m x 3.34 m |
|
Main Level |
Office |
4.75 m |
3.29 m |
4.75 m x 3.29 m |
|
Main Level |
Laundry Room |
2.66 m |
1.95 m |
2.66 m x 1.95 m |
Utilities
|
Cable
|
Installed |
|
Sewer
|
Installed |
https://www.realtor.ca/real-estate/27497554/13-james-ratcliff-avenue-whitchurch-stouffville-stouffville-stouffville












































































