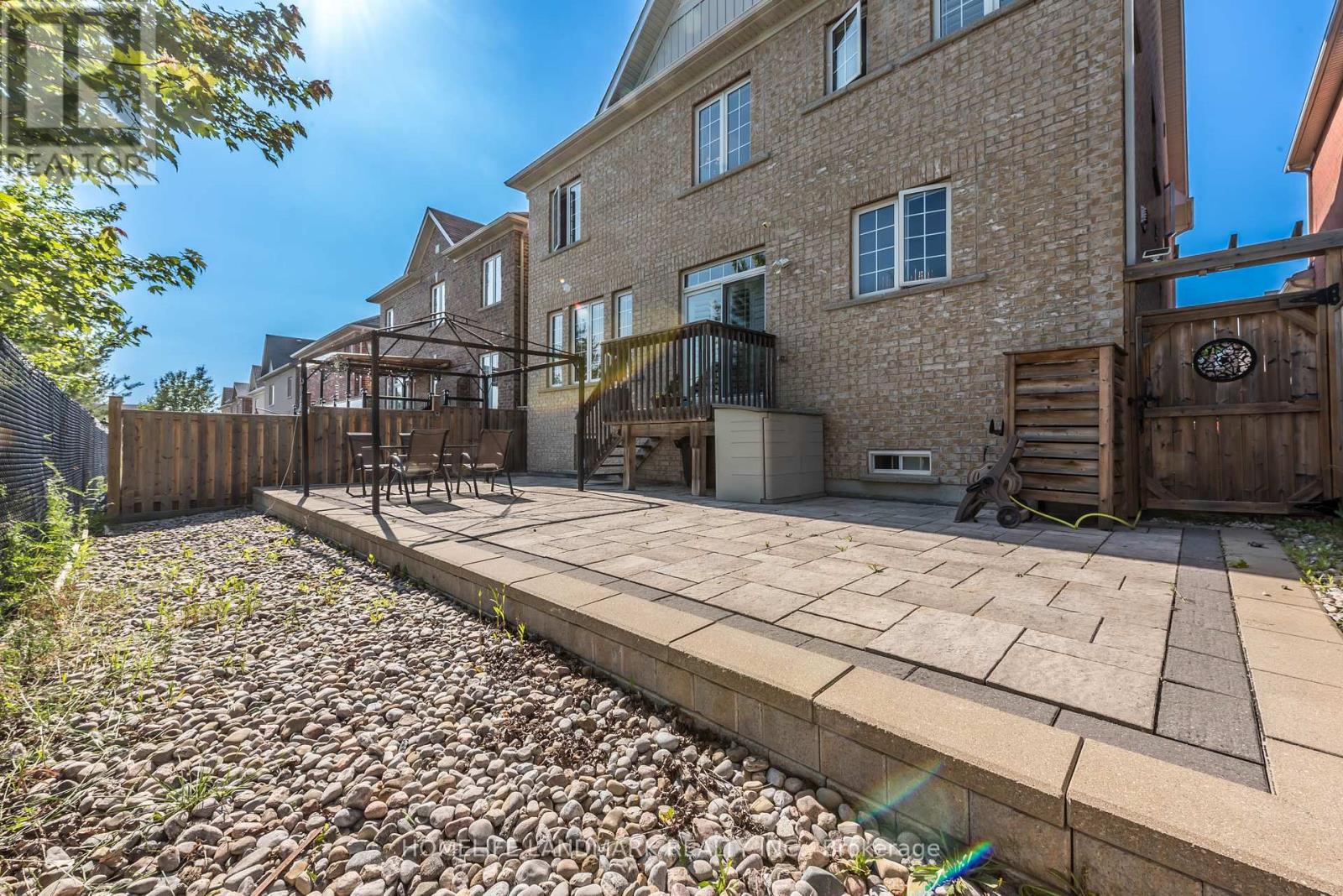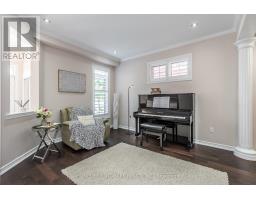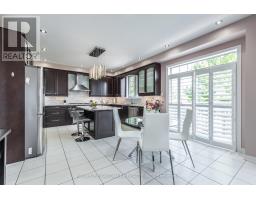4 Bedroom
5 Bathroom
Fireplace
Central Air Conditioning
Forced Air
$2,268,000
Upper Unionville Premium Lot 42' Frontage With Great View In The Back. Beautiful CN Tower & Toronto Skyline View On Clear Days. Walking Distance To top school Pierre Elliott Trudeau HS & Beckett Farm P.S. 3020 Sqft Over Ground *Direct Access Fm Garage To Mud Rm/Laundry Rm(Main), Large Open Concept Modern Granite Kitchen Overlooking Huge Family, Hardwood Floor Whole House. Newly Renovated, New Skylight, New Shingle Roof, New Master Ensuite Frameless Glass Shower, New Fully Finished Basement. Stainless Steel Appliances. Huge Master Bedroom With 10Ft Ceiling, 5Pc Ensuite, Custom His/Her Closets. **** EXTRAS **** New Skylight (2022) , New Shingle Roof (2022), New Master Ensuite Frameless Glass Shower (2022), New Fully Finished Basement(2022). (id:47351)
Property Details
|
MLS® Number
|
N9346393 |
|
Property Type
|
Single Family |
|
Community Name
|
Berczy |
|
AmenitiesNearBy
|
Park, Schools |
|
ParkingSpaceTotal
|
5 |
Building
|
BathroomTotal
|
5 |
|
BedroomsAboveGround
|
4 |
|
BedroomsTotal
|
4 |
|
Appliances
|
Central Vacuum, Dishwasher, Dryer, Garage Door Opener, Range, Refrigerator, Stove, Washer, Window Coverings |
|
BasementDevelopment
|
Finished |
|
BasementType
|
N/a (finished) |
|
ConstructionStyleAttachment
|
Detached |
|
CoolingType
|
Central Air Conditioning |
|
ExteriorFinish
|
Brick, Stone |
|
FireplacePresent
|
Yes |
|
FlooringType
|
Hardwood, Ceramic |
|
FoundationType
|
Concrete |
|
HalfBathTotal
|
1 |
|
HeatingFuel
|
Natural Gas |
|
HeatingType
|
Forced Air |
|
StoriesTotal
|
2 |
|
Type
|
House |
|
UtilityWater
|
Municipal Water |
Parking
Land
|
Acreage
|
No |
|
FenceType
|
Fenced Yard |
|
LandAmenities
|
Park, Schools |
|
Sewer
|
Sanitary Sewer |
|
SizeDepth
|
90 Ft ,2 In |
|
SizeFrontage
|
42 Ft |
|
SizeIrregular
|
42 X 90.22 Ft |
|
SizeTotalText
|
42 X 90.22 Ft |
Rooms
| Level |
Type |
Length |
Width |
Dimensions |
|
Second Level |
Primary Bedroom |
6.83 m |
4.24 m |
6.83 m x 4.24 m |
|
Second Level |
Bedroom 2 |
5.59 m |
3.78 m |
5.59 m x 3.78 m |
|
Second Level |
Bedroom 3 |
5.11 m |
4.6 m |
5.11 m x 4.6 m |
|
Second Level |
Bedroom 4 |
3.33 m |
3.61 m |
3.33 m x 3.61 m |
|
Main Level |
Living Room |
3.33 m |
3.51 m |
3.33 m x 3.51 m |
|
Main Level |
Dining Room |
3.33 m |
3.94 m |
3.33 m x 3.94 m |
|
Main Level |
Family Room |
4.09 m |
5.77 m |
4.09 m x 5.77 m |
|
Main Level |
Kitchen |
5.71 m |
4.5 m |
5.71 m x 4.5 m |
https://www.realtor.ca/real-estate/27406770/13-hua-du-avenue-markham-berczy-berczy
































































